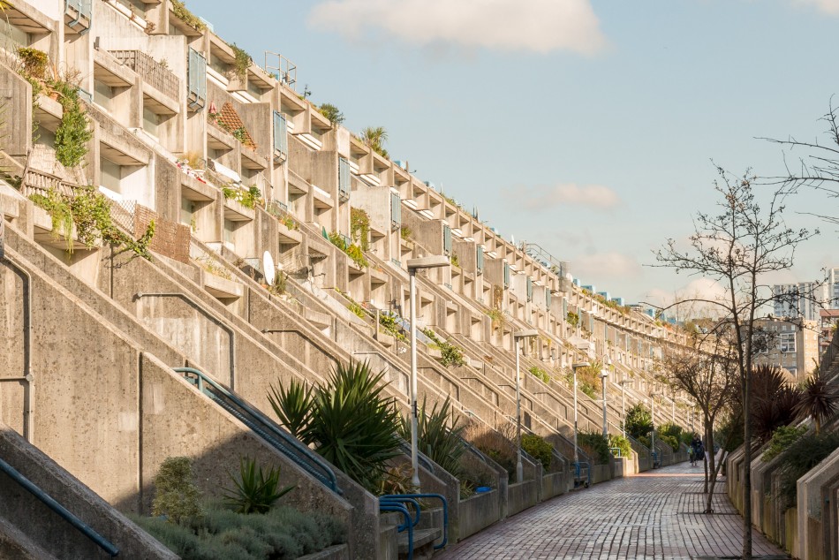

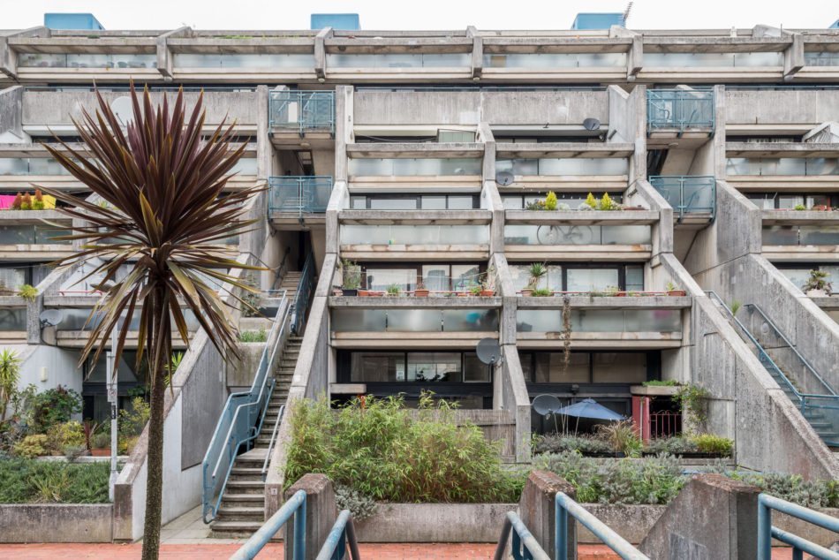


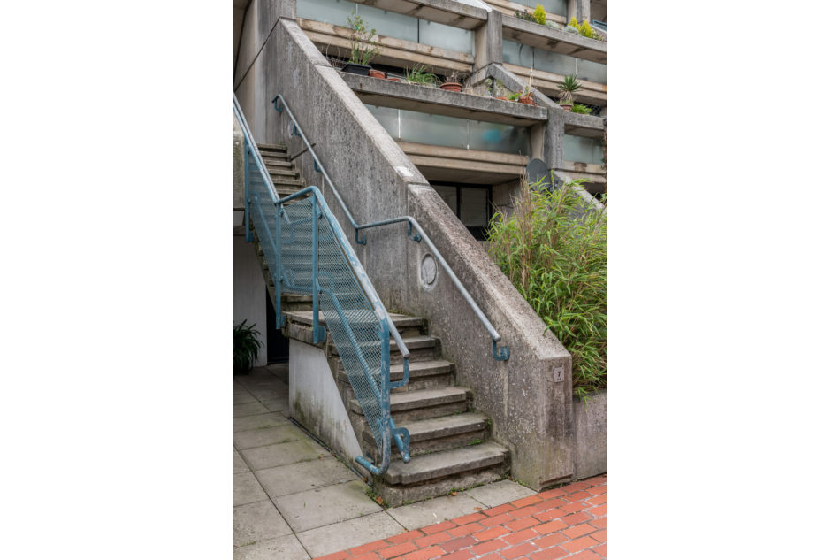

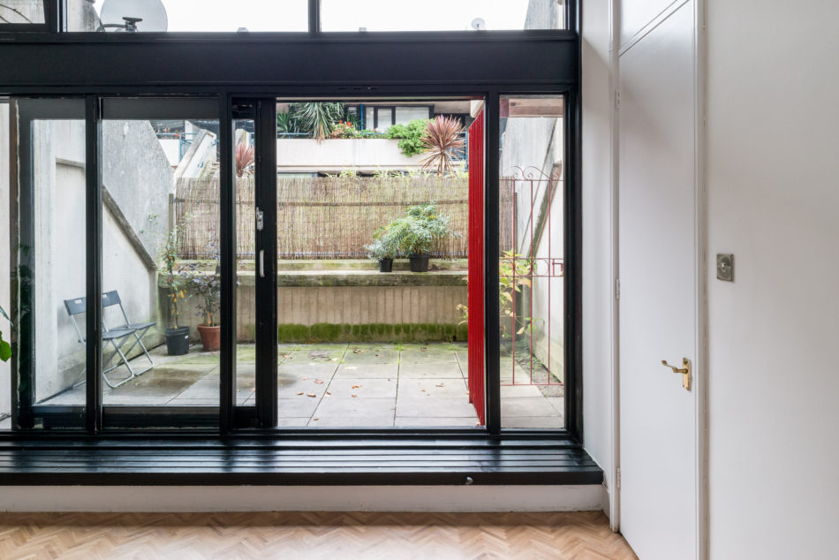




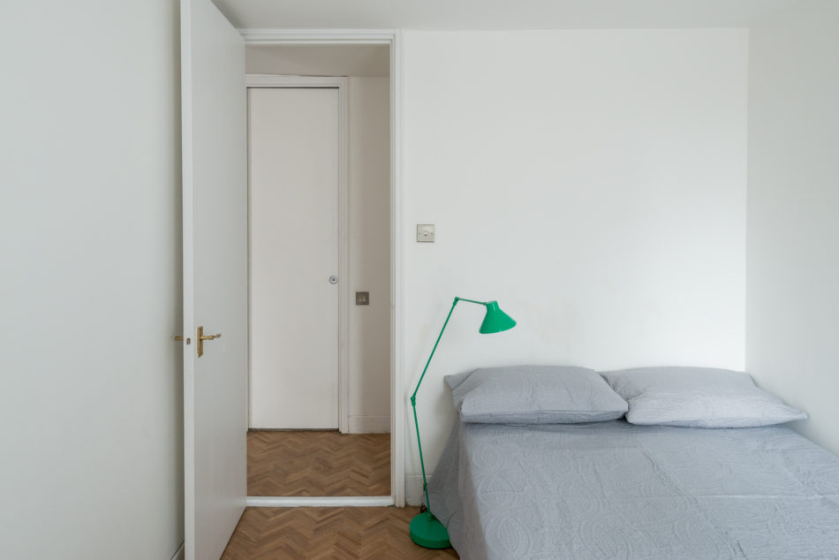
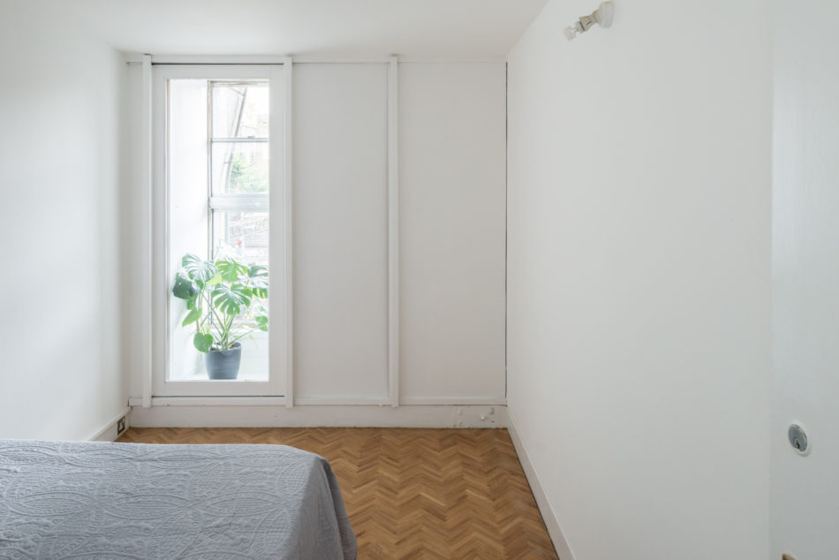
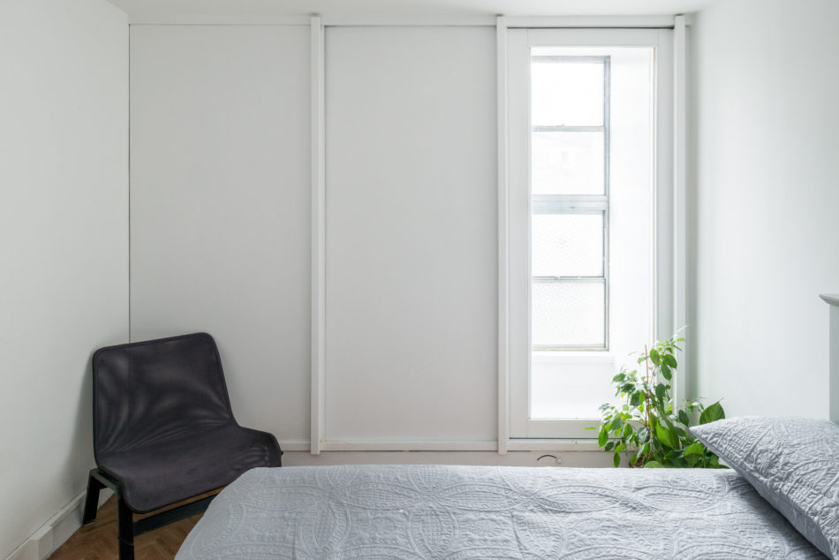

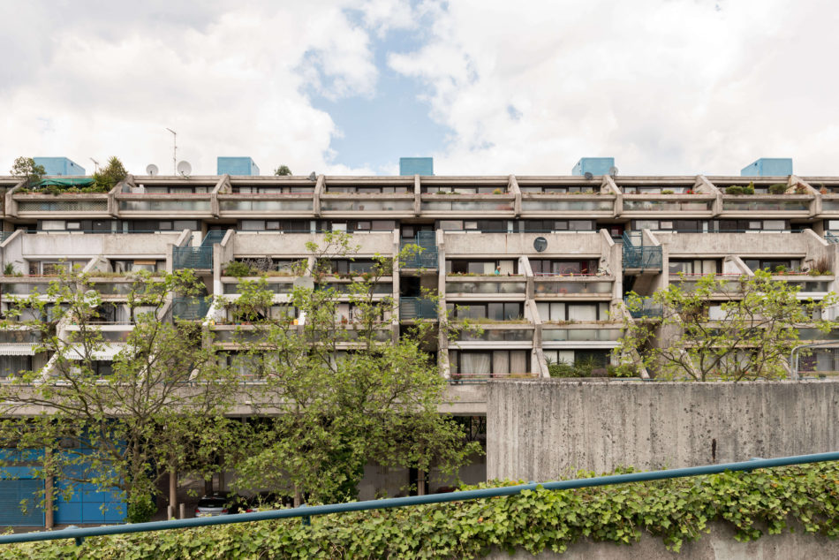
Rowley Way VIII
London NW8
Architect: Neave Brown
Register for similar homes“It was built as a community, an extended family. When you heard children's laughter downstairs, you were never quite sure if they were your kids or someone else’s” - Neave Brown
This wonderful three-bedroom ex-Local Authority duplex apartment on Rowley Way is located on the iconic Alexandra & Ainsworth Estate in St John’s Wood. Built in the late 1960s to a design by the revered Modernist architect Neave Brown, the development has been given a rare Grade II* listing by English Heritage. In 2018, Brown was awarded the RIBA Royal Gold Medal in recognition of his pioneering contribution to the ‘advancement of architecture’, of which his Alexandra and Ainsworth Estate is surely the most revered example.
This particular apartment is accessed on the ground floor, secluded from the promenade, behind a set of Brown’s signature ziggurat concrete stairs and mature bamboo planters. Internal accommodation measures approximately 996 sq ft. On the ground floor is a double-height living room with glazed doors opening out onto a private terrace. The ground floor splits at this point and leads up to a mezzanine-level kitchen and dining room. This section of the apartment is configured in an open-plan and capitalises on excellent levels of natural light from the full-height glazing below. There is also a bedroom on this level of the apartment with generous built-in wardrobes. The lower-ground floor is comprised of two further double bedrooms, a family bathroom and separate WC.
The current owner has recently fitted oak-parquet floors across the whole of the apartment. The majority of the apartment’s original fittings remain in place, including ceramic-tile worktops and a partitionable mezzanine with wooden sliding shutters.
Residents are able to rent spaces in the estate’s lock-up basement car park as and when spaces become available.
Rowley Way is located near the amenities of London’s famous Abbey Road, with a further range of shops, cafés and restaurants on St John’s Wood High Street and West End Lane. The open spaces of Primrose Hill and Regent’s Park are also within walking distance. The Underground is available at nearby Swiss Cottage (Jubilee Line), and the Overground at South Hampstead.
With its striking stepped concrete terraces, the Alexandra & Ainsworth Estate (also known as Alexandra Road) is the most famous of the social housing schemes built during Camden’s “golden age” in the 1960s and 1970s. For more information on the background to the development, please refer to the History section.
Tenure: Leasehold
Lease Length: approx. 110 years remaining
Service Charge: approx. £2,100 per annum which covers buildings insurance, freeholders’ administration and management charges, repairs to shared areas and the outside of the building.
Ground Rent: approx. £10 per annum, included in the service charge.
Council Tax Band: D
Please note that all areas, measurements and distances given in these particulars are approximate and rounded. The text, photographs and floor plans are for general guidance only. The Modern House has not tested any services, appliances or specific fittings — prospective purchasers are advised to inspect the property themselves. All fixtures, fittings and furniture not specifically itemised within these particulars are deemed removable by the vendor.




History
The Metropolitan Boroughs of St. Pancras, Holborn and Hampstead merged to become Camden in 1965. Under the stewardship of Sydney Cook, the borough quickly became renowned for its radical new housing. Cook appointed a “dream team” of architects working out of Holborn Town Hall, foremost of whom was Neave Brown.
The Alexandra & Ainsworth Estate (also known as Alexandra Road) is the most famous of the projects completed during this period – others include the Dunboyne Estate, also by Neave Brown, Benson & Forsyth’s Branch Hill and Maiden Lane, and Peter Tabori’s Highgate New Town.
In 2011 the estate was the subject of a photography exhibition in the Tenants Hall. The following is some information that accompanied it:
“Creating a Piece of City: Neave Brown and the Design of Alexandra Road” by Professor Mark Swenarton, University of Liverpool
“…Alexandra Road immediately attracted architectural attention worldwide for its innovative design. In 1993 its exceptional importance was officially recognized by English Heritage when it was listed grade 2-star, one of a small number of postwar housing estates to achieve this status.
“But Alexandra Road was not just a housing scheme: it was, in Neave Brown’s words, ‘a piece of city’, comprising shops, workshops, community centre, four-acre park, special needs school, children’s reception centre and care home for handicapped adults, as well as more than 500 homes. And while it was designed to meet the normal requirements of local authority housing in terms of costs and space standards, Alexandra Road incorporated a dramatic centrepiece, a 350m-long curving pedestrian street, Rowley Way, lined on either side by stepped terraces that extend along its full length.
“In designing these projects, the Camden architects sought an alternative to the high-rise blocks that most local authorities were building. Brown believed that every home should have its own front door opening directly onto the network of routes and streets that make up a city; and that every home should have its own private external space, open to the sky, in the form of a roof garden or terrace. It was these ideas that he incorporated to such striking effect at Alexandra Road.
“Brown designed the scheme immediately after his first scheme for Camden, Fleet Road (now known as the Dunboyne Road estate), and the lineage is clear in the internal organisation of the dwellings: open-plan format with through views and sliding partitions; bedrooms on lower floors with living/kitchen areas above; and a private open-to-the-sky external space for every dwelling, whether house, maisonette or flat.
“When Brown presented the Alexandra Road design to the Camden councillors they applauded its ‘ambitious and imaginative quality’. But constructing so complex a project stretched the council’s management abilities to breaking point; and by the time the first tenants moved in, in January 1978, costs had soared. The council, now with Ken Livingstone as chair of housing, commissioned an independent enquiry but the resultant report (1981) proved something of a damp squib, with the council’s project management procedures ¬ rather than, as some councillors hoped, the architects ¬taking the blame for the cost overrun.
“Alexandra Road is organised around a linear park. To the south is a single three/four-storey terrace of houses, block C, that faces the six-storey slabs of the pre-existing London County Council estate. To the north is the curving pedestrian street, Rowley Way (named after Camden’s director of housing). This is lined on one side by a four-storey terrace, block B (comprising two banks of two-storey maisonettes) and on the other by a six-storey slab projecting out over the railway tracks, block A (with three-bedroom maisonettes at the bottom, three storeys of flats in the middle and a two-bedroom maisonette on the top). At the eastern end of the pedestrian street, close to the special school, is the social heart of the scheme, with the community centre and shops opening off a multi-tiered public plaza.
“After leaving Camden, Neave Brown went on to build a number of projects influenced by Alexandra Road, including most recently the Medina project in the centre of Eindhoven in The Netherlands. He has been a resident of Camden for nearly 50 years and currently lives on the Dunboyne Road estate, the first scheme that he designed for Camden and the precursor of Alexandra Road.”

























