
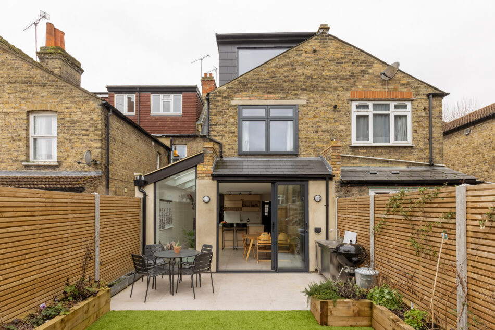
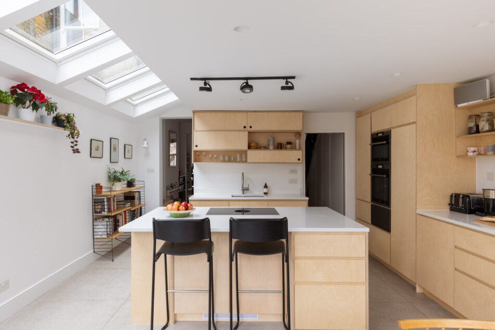
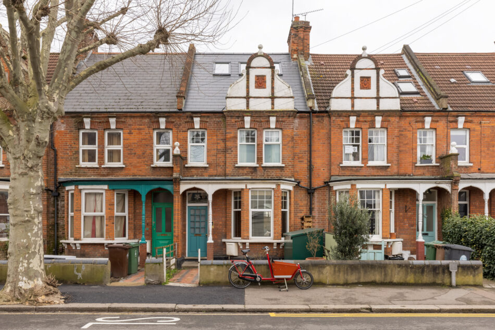
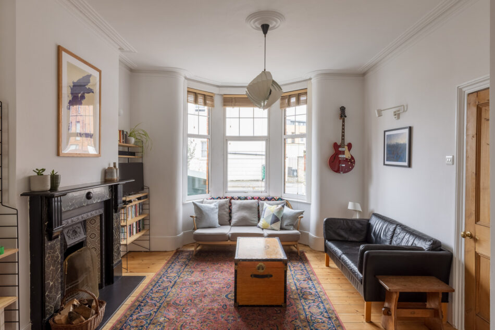
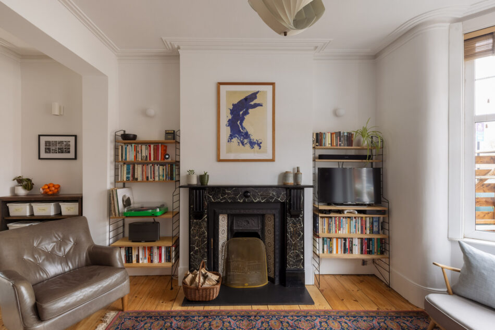
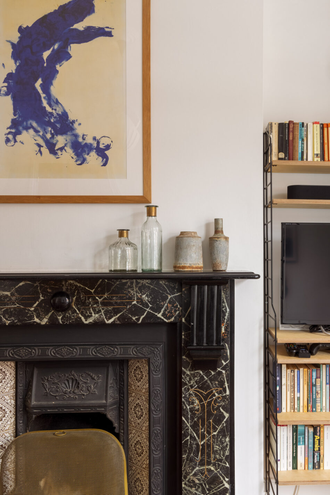
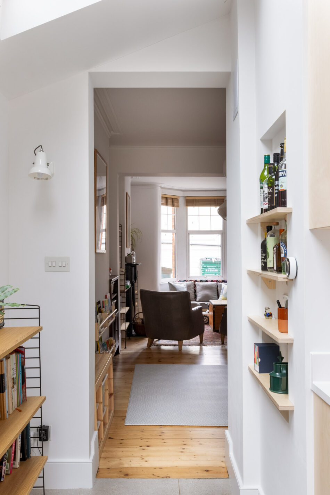
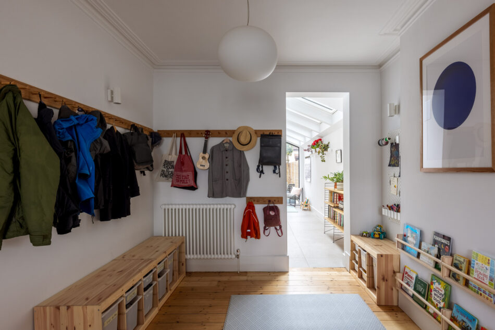

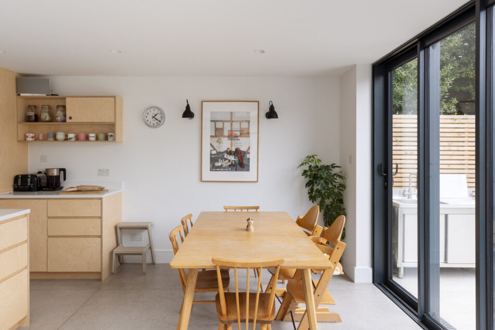
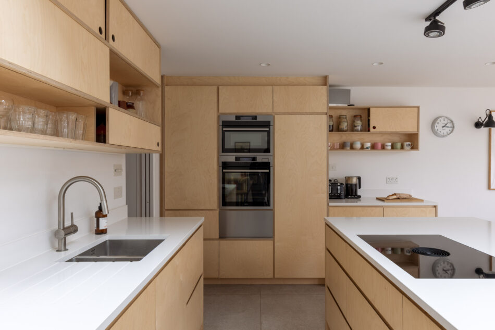
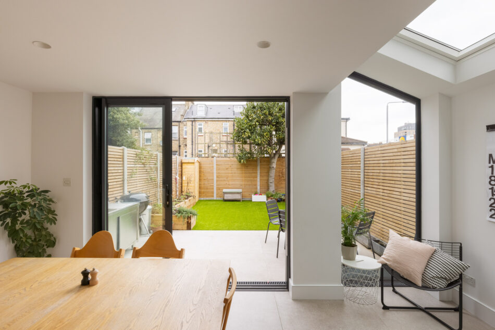

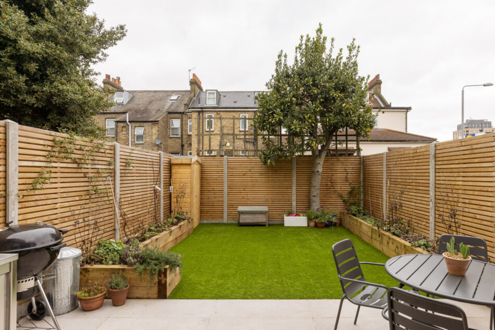

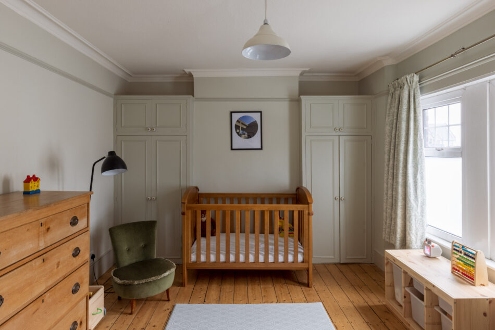
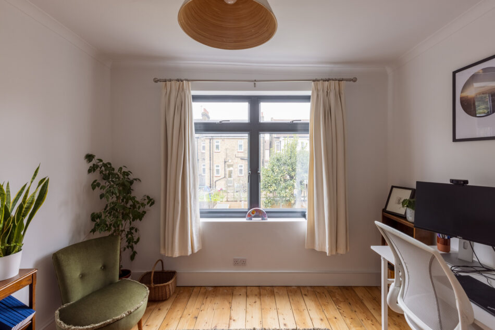
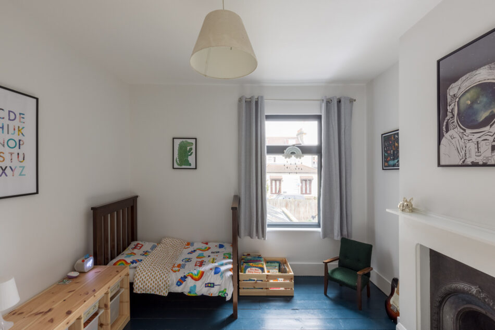
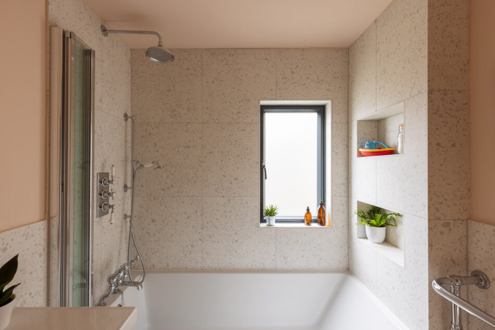
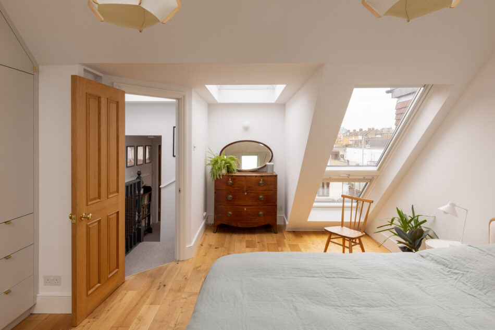
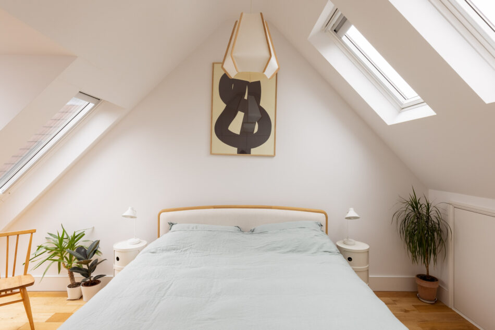

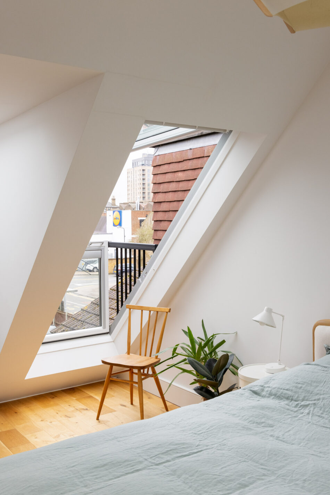
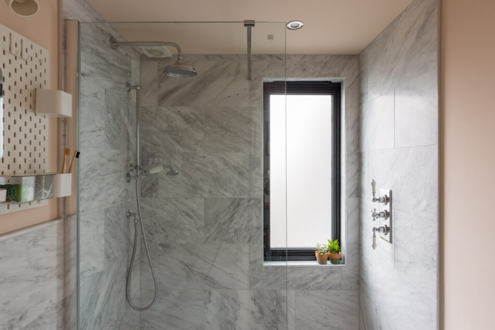
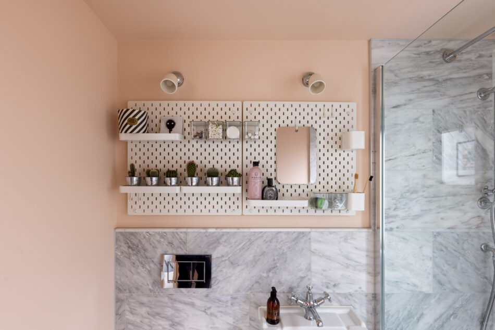
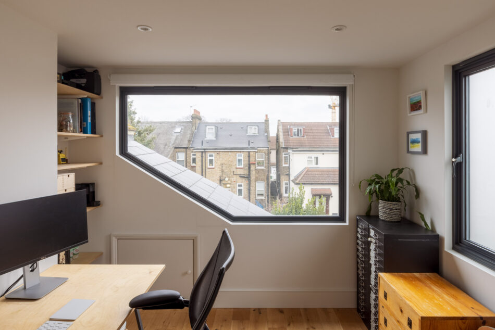
“Original proportions have been opened up and extensive sections of glazing added to create light-filled, flowing interiors”
Occupying a fantastic position on Pretoria Avenue, a quiet residential street in Walthamstow, is this spacious five-bedroom house. Originally built in the Edwardian period, it has recently been the subject of a complete renovation by the current owners. The plan has been extended on the ground floor, opening onto a spacious garden, and a bright third storey has been added to create an impressive main bedroom and light-filled home office.
The Tour
Pretoria Avenue is a peaceful tree-lined residential street, a short walk from Walthamstow High Street. The avenue is characterised by its charming terraces, principally formed of Edwardian houses with occasional Arts and Crafts flourishes. Many of the houses exhibit typically grand gables on their street-facing façades. This house is set back from the avenue behind a small front yard, where a path of original tiles leads up to the front door. To one side of the front bay window lies a bike store.
Upon entry, the house appears rather traditional: a reception room sits at the front of the plan, bathed in natural light from the bay window. Pine floorboards run underfoot and an art deco fireplace with original William Morris tiles provides a clear focal point for the room. An adjoining second reception room, currently used as a children’s playroom and cloakroom, houses plenty of storage space for shoes and toys, as well as a bench and shaker-style coat pegs. These spaces flow seamlessly into the contemporary ground-floor extension, which can also be reached via the main corridor. A guest WC sits just off the corridor.
The open-plan kitchen and dining room are the heart of the home. The kitchen is filled with light via linear electric skylights and large glazed doors, which open onto the garden. It was designed by Toby Mower, who filled the space with contemporary birch ply units, and has an integrated Bora hob with low-level extraction. Ceramic tiles by Mandarin Stone run underfoot, contributing to the bright, airy feeling of the room. The dining area, positioned in front of the glazed doors, opens out directly on the garden patio, which is lined with the same ceramic tiles.
The first floor is formed of three double bedrooms, a WC and a family bathroom. The largest bedroom sits at the front of the plan, where it is bathed in natural light; while the smallest bedroom, positioned at the rear, overlooks the garden. The bathroom has a charming pale pink colour palette, complemented by large terrazzo tiles.
The second floor houses the main bedroom suite and is a truly impressive space. The pitch of the roof has been brilliantly used to create a dramatic skylight, which opens up onto a Juliet balcony that has views over the gardens behind Pretoria Avenue. The roof’s shape is exploited to particular effect along the northern aspect of the house, where storage spaces have been built along one wall. A shower room with beautiful marble tiles and powdery pink walls sits between the main bedroom and the main study, which also has excellent views, care of a large window that traces the pitched roof of the floor below. There are significant amounts of eaves storage space on this floor.
Outdoor Space
The garden has been laid with AstroTurf and lined with raised beds of timber, with a beautiful mature bay tree at the foot of the space. The current owners are keen cooks and have set up an outdoor kitchen, adding a hot and cold plumbed sink set within a stainless steel counter and unit.
The Area
Pretoria Avenue is in a great position within Walthamstow. St James Street is a moment’s walk away, where locals drink at Pillars Brewery in the lively Crate development, which also houses popular eateries such as the vegan Green Grill and Italian Bakery pizzeria. The area is served by a range of independent shops and cafes, including Greener Habitszero-waste shop, Borrowed Light floral studio, the hairdressers Cove17 and No Logo, and local cafe and delicatessen, St J’s. The playroom at The Mill community centre is a popular meeting place for families, yoga classes and local groups, and Walthamstow Wetlands and Lighthaus cafe are a short walk away. There’s also an active local arts scene, with murals by world-renowned street artists ROA and, ATM, and the locally run 1b Coppermill gallery.
Walthamstow Village is easily accessible, with its numerous independent shops, the famous Eat-17 deli and God’s Own Junkyard.
Blackhorse Road is less than 10 minutes from the house, where the excellent Forest Wines bar and wine shop is located; as well as the Blackhorse Workshop, a community of studios offering courses in wood and metalwork for all ages.
The house is close to an array of green spaces, notably Lloyd Park, St James Park, and Walthamstow Marshes, while Epping Forest is only 10 minutes away on the Overground from St James Street station. There are many good schools nearby, including the OFSTED-rated “Outstanding” St Saviour’s Forest Nursery, and Primary School, as well as local favourites Coppermill and Stoneydown Primaries.
There are good connections into Central London; the closest stations are Blackhorse Road (Victoria Line and Overground) and St. James Street (Overground), running trains into Liverpool Street and Central London in under 20 minutes.
Please note that all areas, measurements and distances given in these particulars are approximate and rounded. The text, photographs and floor plans are for general guidance only. The Modern House has not tested any services, appliances or specific fittings — prospective purchasers are advised to inspect the property themselves. All fixtures, fittings and furniture not specifically itemised within these particulars are deemed removable by the vendor.



























