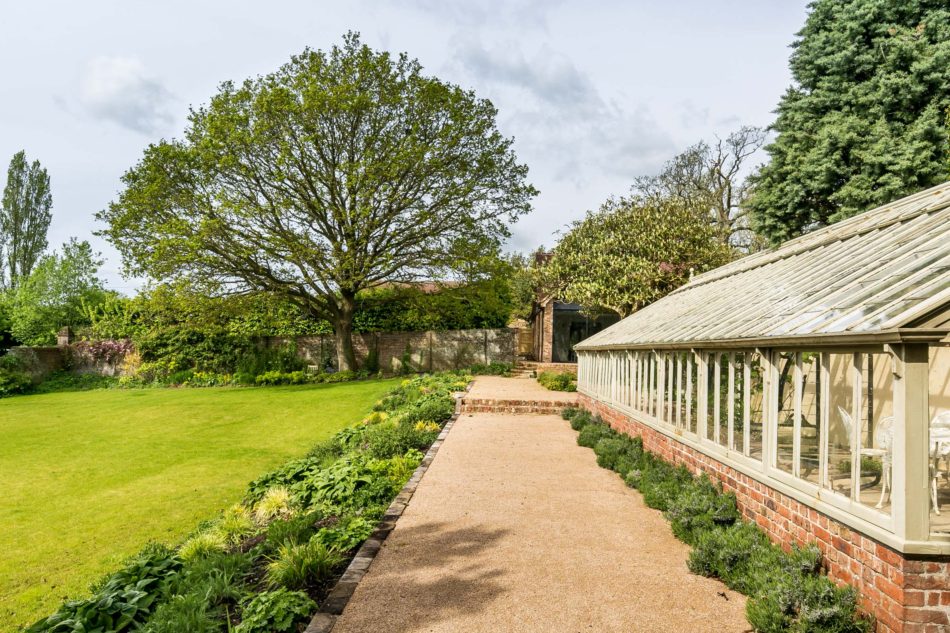


































This exceptional six-bedroom Arts and Crafts house can be found quietly nestled on the outskirts of Peasmarsh near the historic town of Rye, in an Area of Outstanding Natural Beauty on the borders of East Sussex and Kent. Originally built in early 20th century, the house overlooks approximately three acres of formal gardens and fields beyond, with a two-storey studio /annexe, garage and glass house. Internally, the main house extends to approximately 3,710 sq ft, and the annexe a further 2,027 sq ft.
Once a gardener’s cottage and stables, the property was converted in the 1980s to form one dwelling. More recently, the house has been reconfigured in places and modernised throughout, both beneath the skin and on the surface, with a refreshingly eclectic vision and loving attention to detail.
The house is approached via a gated gravel driveway and entered through a wonderful stained-glass timber-frame door sourced from Lassco. Parquet flooring extends from the hall, past a study and into an expansive living room with exposed beam and pillars, and a Charnwood stove. A slight ascent on original quarry tiles signals what was the cottage, containing two large bedrooms with timber flooring, a bathroom with maple flooring, and a utility / boot room with original double sink and external access. At the opposite end, occupying the former stable, is the kitchen, with remote-control Rayburn cooker, Efel wood-burning stove and reclaimed floorboards. Both kitchen and drawing room open out, through timber-framed leadlight doors, to a Mediterranean garden with oak-decked seating area, and beneath the kitchen, a dining area dappled by the shade of a Persian silk tree.
The first floor can be accessed by two staircases at opposite ends of the plan. On this level is the master bedroom with teak window shutters and an en suite bathroom with teak joinery and Lefroy Brooks knickel fixtures.
The annexe, situated in the shade of two large oak trees, was constructed using oak, steel, reclaimed bricks and locally made tiles. Externally, the soaring glazed apex beautifully reflects the sky and surrounding foliage. The ground-level games room has underfloor heating beneath the poured concrete floor. A solid oak staircase rises to the upper level, an enormous study / studio with bedroom and shower room to one side. Adjoining the lower level is a garden store and an integral double garage with locally produced solid-oak doors opening to the road. The house and outbuilding are fully alarmed.
A path of Hoggin leads to the lower court, stepping down to the original glass house with York stone base and a seating area surrounded by peach trees. The lower portion is a large formal garden bordered by beech hedges, with vine walls, an orchard and a south facing hectare of field that would be perfect for vine growing.
The house is situated on the Pelsham Estate which lies about a mile outside Peasmarsh, a picturesque Sussex village perhaps best known as the home of Sir Paul McCartney’s country estate. Local services include a Jempson’s supermarket, primary school and three pubs. The historic town of Rye is four miles away and offers a wider range of local shops, pubs, restaurants. The station at Rye offers services to London St Pancras taking approximately 1 hour, and links to the continent, via the high speed line through Ashford International. The popular towns of Hastings and Tenterden are easily accessible. The beaches at Winchelsea and Pett and are a short drive away, and even closer are the wide sandy beach and dunes of Camber Sands.
Please note that all areas, measurements and distances given in these particulars are approximate and rounded. The text, photographs and floor plans are for general guidance only. The Modern House has not tested any services, appliances or specific fittings — prospective purchasers are advised to inspect the property themselves. All fixtures, fittings and furniture not specifically itemised within these particulars are deemed removable by the vendor.



























