




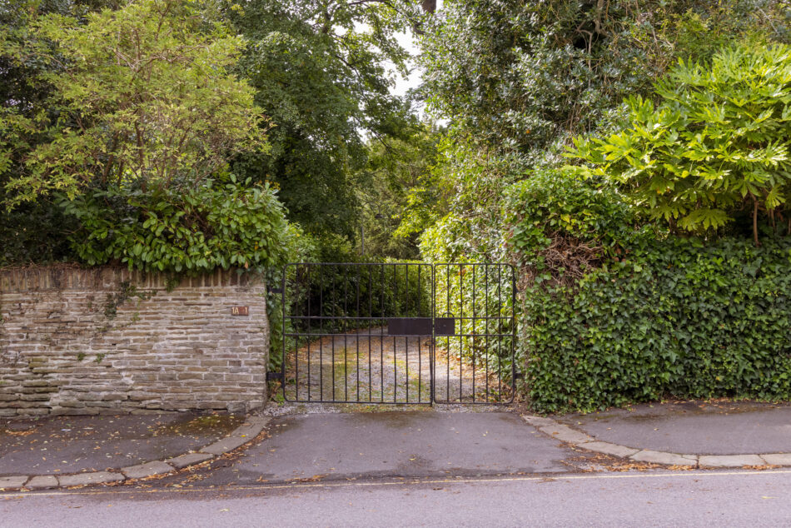
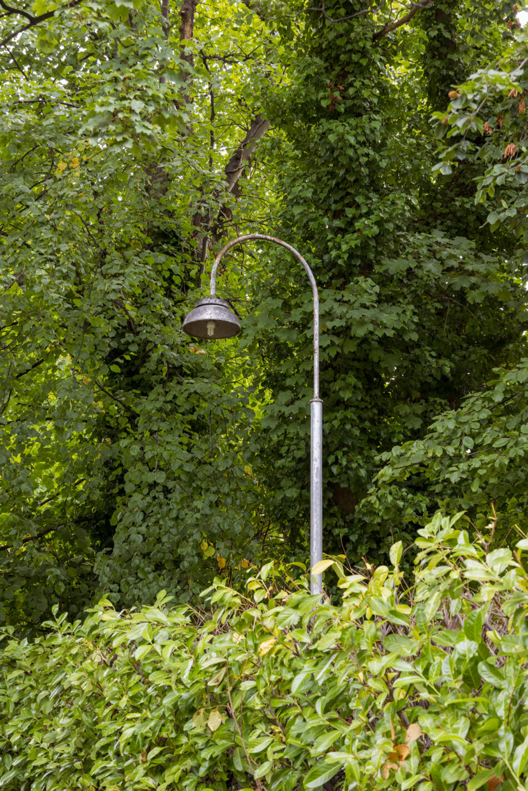
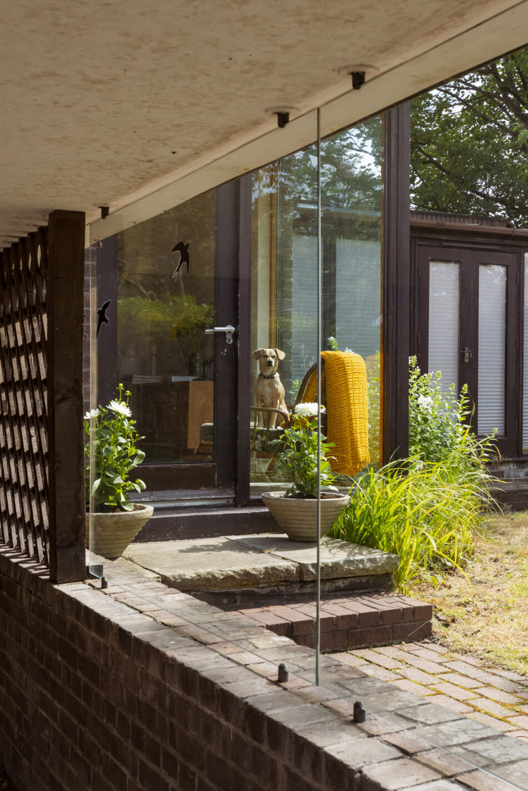

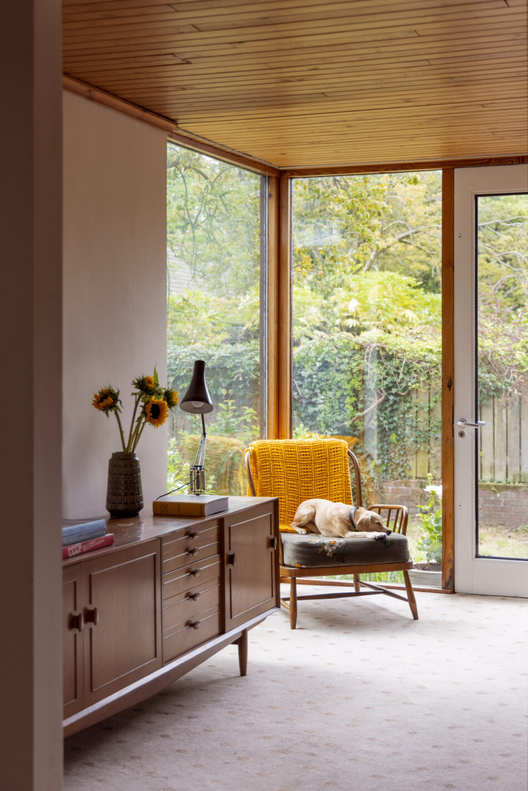


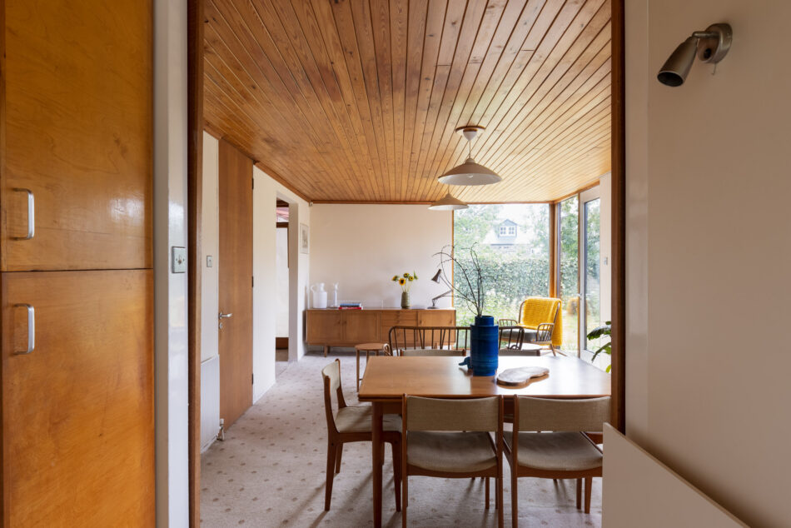
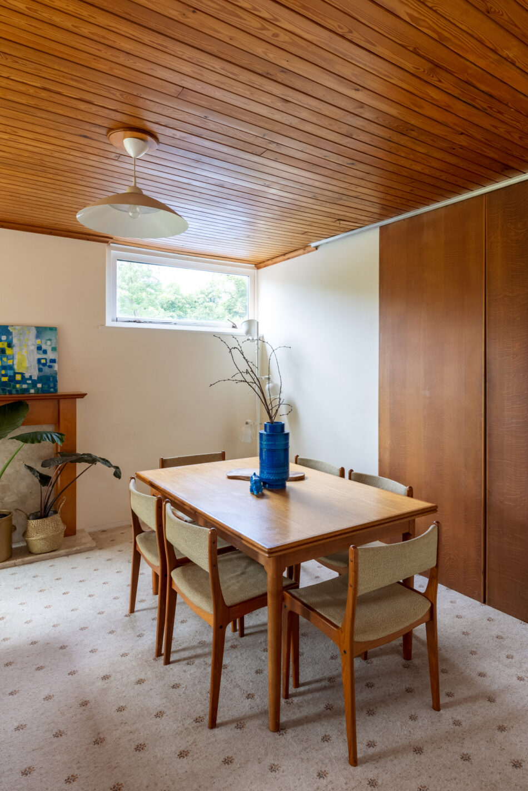

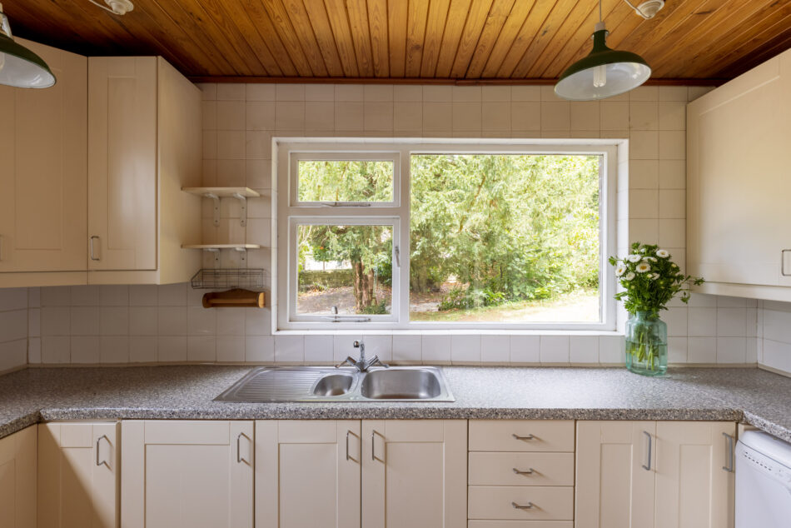

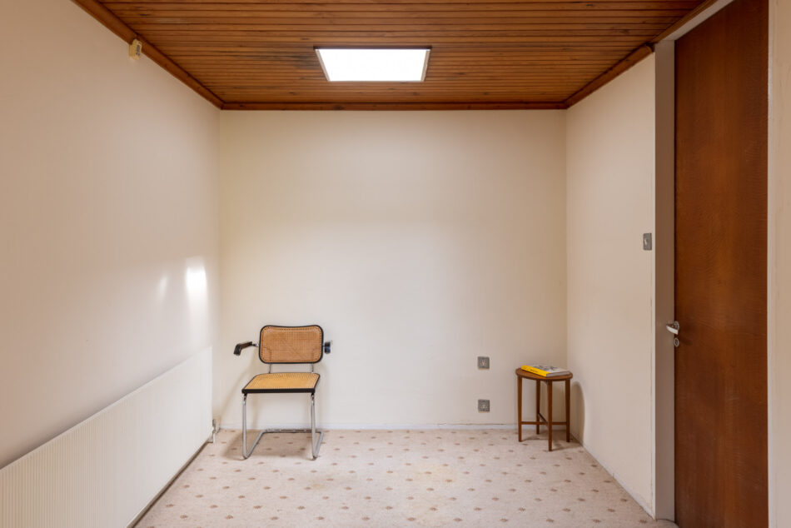









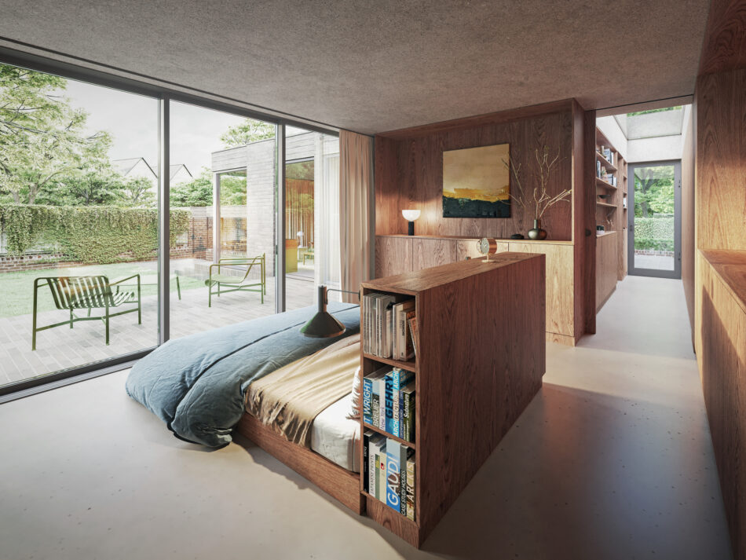

Park Lane
Sheffield, South Yorkshire
Designer: David Mellor Design
Register for similar homesInspire me“Conceived by renowned designer David Mellor in the 1960s, this modernist masterpiece reflects his design philosophy and retains an abundance of original features”
This beautiful two-bedroom mid-century home was designed in the 1960s by renowned designer and metalworker David Mellor in collaboration with architect Patrick Guest. The house retains an abundance of original features including floor-to-ceiling glazing, sliding doors and pendant lights. There are expansive gardens and a wonderful sense of serenity pervades throughout, aided by the flow of natural light that streams in through a cleverly conceived corner window in the living room.
The house is being sold with full planning for a modernisation scheme, including an extension and refurbishment by Studio Hagen Hall and Bentley Hagen Hall (see CGIs at the end of the run). This plan will sensitively enhance the design of the original 1960s bungalow while ensuring Mellor’s aesthetic is retained. It will also refurbish historic elements including the windows, doors and roof.
For more information on the conception and design of the existing house, please see the History section below.
The Building
This house was first built to accommodate the growth of David Mellor’s family and business in the 1960s. It was designed in collaboration with architect Patrick Guest on a small piece of land that was given to Mellor, bordering his original, now listed home and workshop on Park Lane, where some of his most iconic designs, including his Embassy cutlery, traffic lights and pedestrian signals were conceived. In the years following Mellor’s ownership, it has been extended to include an en suite bathroom, utility room and conservatory.
Studio Hagen Hall and Bentley Hagen Hall have developed a truly impressive scheme that will transform the house into a home fit for modern living. The plan will remove the later additions, introducing a third bedroom and second bathroom, with a prevailing aesthetic that marries the best of mid-century design with the finest contemporary materials.
Planning for the scheme was granted in January 2021. A full set of plans can be found on the Sheffield City Council planning portal under the reference number 21/00068/FUL.
The Tour
Situated within the Broomhall Conservation Area, the house lies on Park Lane, a quiet, leafy street with a peaceful atmosphere. A large gate, surrounded by mature trees and hedges, opens to a driveway shared with Mellor’s original house next door. This leads to the house, lit by one of Mellor’s lighting columns that he designed for Abacus in 1954. There is ample space for parking under a covered carport with space for two cars and views directly onto the garden.
A pathway leads to one of two entrances. The home’s mid-century profile becomes immediately apparent; a flat roof, timber joists and a deep timber fascia with extensive sections of glazing sit among the surrounding green space and mature trees.
Entry to the house on the southern side is via a glazed door to the living room. The kitchen, living and dining rooms are arranged in an open plan and form the heart of the current home, filled with light that enters via floor-to-ceiling corner windows with verdant garden views. Softwood timber ceilings extend overhead and white walls surround the open space. The current owner has a sitting area arranged in the corner and a dining table positioned centrally, but the versatile space would suit a variety of layouts.
Original full-height sliding doors delineate the kitchen from the living area. The same timber ceiling visually connects these rooms and there is plenty of built-in cabinetry and storage space. A dining room, a bedroom with an adjoining dressing room, and a bathroom occupy the rest of the original plan. These spaces retain many of their original features, with beautiful windows, skylights, green views and a warm palette of exposed wood.
Within the extension, which was added in the 1990s, there is currently a main bedroom and en suite bathroom that open directly onto the conservatory. A long hallway runs down the centre of the plan, allowing alternative access from the northern edge of the plot. These spaces are the focus of the new scheme’s renovation, which will transform the incongruous existing elements and honour Mellor’s original aesthetic across the entirety of the home.
Outdoor Space
The house has extensive private gardens that offer ample opportunities for planting. Large stretches of lawn extend from the front of the house, creating space for eating, playing or relaxing in the sunshine. A brick fence with timber slats encloses the garden on one side, while on the other a handsome stone wall marks the boundary. A variety of climbing shrubs clamber over the walls and several bushy plants are dotted around the edge of the lawn. There is currently a small shed and outdoor storage space at one end of the garden.
The Area
Sheffield has the highest ratio of trees to people of any city in Europe and is home to two of the UK’s largest universities. The house is a short walk from Sheffield Botanical Gardens, a lovely spot for a weekend stroll. The city centre, around a 20-minute walk away, or a short bus ride, has plenty of galleries, theatres and shopping, with local favourites including Tonco, a neighbourhood restaurant specialising in seasonal cooking and excellent wine, Steam Yard Cafe, Porter Pizza and Kelham Island.
The house is in the perfect spot from which to quickly and easily escape to the Peaks, for adventures in nature further afield. Other nearby attractions include Yorkshire Sculpture Park, Chatsworth House and Salt Mill.
Sheffield’s main train station is a 25-minute walk or five-minute drive from Park Lane and runs direct services to London St Pancras International in around two hours, Manchester Piccadilly in under an hour and Liverpool in approximately an hour and 40 minutes. There are also tram and bus stops nearby, with services to the university, hospitals, Meadowhall shopping centre and Hillsborough.
Tenure: Leasehold
Lease Length: approx. 335 years remaining
Council Tax Band: D
Ground Rent: approx. £20 per annum
Please note that all areas, measurements and distances given in these particulars are approximate and rounded. The text, photographs and floor plans are for general guidance only. The Modern House has not tested any services, appliances or specific fittings — prospective purchasers are advised to inspect the property themselves. All fixtures, fittings and furniture not specifically itemised within these particulars are deemed removable by the vendor.




History
David Mellor (1930-2009), the renowned metalworker and designer, is responsible for some of the most iconic pieces of design that still surround us today. From traffic lights to post boxes, most of us will likely pass – often unknowingly – pieces of his work several times a week. It was at Park Lane, his house and studio in Sheffield, that he conceived many of these designs; indeed, all of his designs, limited editions and prototypes between 1960 and 1972 were created here.
This slightly smaller house is situated on a plot of land that was separated from the original house and workshop in the 1960s. It was designed by Mellor in collaboration with architect Patrick Guest on a one-acre plot of land previously given over to an orchard, and given to Mellor for free by one of his many neighbouring admirers. The land was quickly identified as the perfect location for a house, which was intended to house Mellor and his growing family as his burgeoning design business swelled to fill the original house and workshop.
The newer, smaller house feels like a natural continuation of the now Grade II-listed workshop, exhibiting many of the same approaches to materials, space and light. Formed largely of glass and timber, the house was inspired by space-saving mid-century Scandinavian homes which influenced much of Mellor’s approach to interior design.
After his time at Park Lane, Mellor moved to Broom Hall – another live-work home – and then to the Round Building in Hathersage, designed by Hopkins Architects, which remains the HQ of his family-run design business.






















