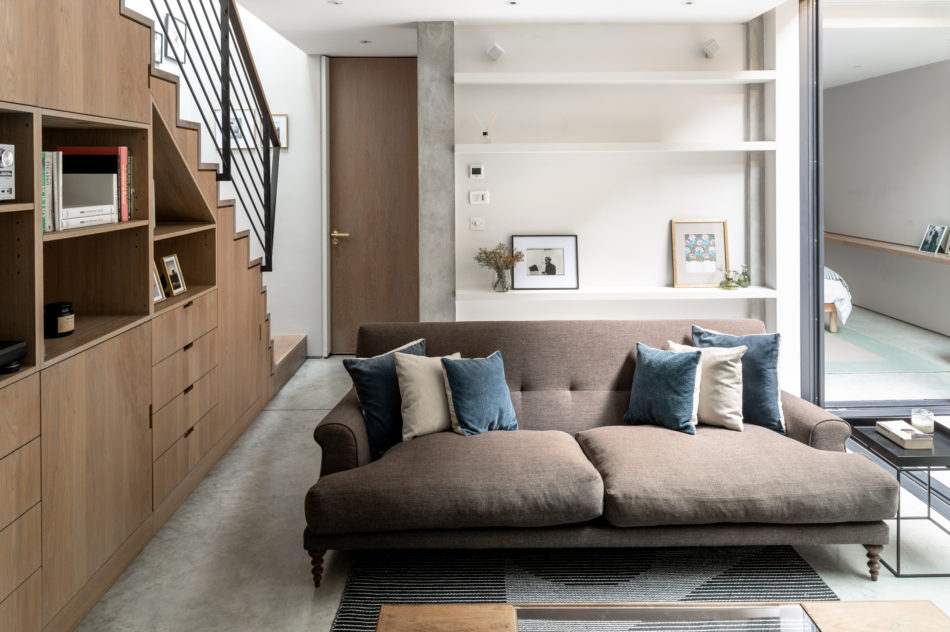



























Nascot Street
London W12
Architect: Webb Architects
Register for similar homes"Two large skylights draw natural light across these spaces in a number of angles, resulting in wonderful shards of reflected light which dance across the walls and surfaces throughout the day. "
This remarkable two-bedroom house is set across two storeys on Nascot street, a short walk from Kensington Memorial Park and Portobello Market. The house was built in 2012, to a design by Webb Architects, and is set into the ground, making ingenious use of light wells, FineLine glazing, polished concrete floors and high ceilings, to create a set of spaces bathed in wonderful levels of natural light.
Entry to the house is gained at street level. London brick stock has been used to create a wall, lined with hedges, separating the house from the street on which it sits. Inside, the ground level has polished concrete floors and underfloor heating throughout. A bedroom, currently configured as a study is positioned off to one side and has sliding FineLine doors which open out onto a small patio.
The most impressive space is arguably the open-plan kitchen/dining room. Two large skylights draw natural light across these spaces in a number of angles, resulting in wonderful shards of reflected light which dance across the walls and surfaces throughout the day. There is a Juliet balcony, directly beneath the kitchen skylight, with sliding doors overlooking a sunken patio on the lower ground level. The kitchen itself is Harvey Jones and has marble worktops, ceramic tile splash-backs and a boiling water tap. There is also a small utility space, WC and boot room, positioned against the south-facing wall on this floor. All of these spaces are drawn together by concealed LED under-lights and shadow gaps.
A solid oak staircase, with bespoke built-in bookcases and storage units, leads down to the lower ground floor. This space is occupied by a large living room which has sliding doors out onto the sunken courtyard. The master bedroom positioned to one side of this space has a bespoke oak shelf along one wall and sliding glazed doors onto the courtyard, allowing each separate room on this floor to flow seamlessly together. There is a family bathroom on this level with a marble-topped sink and a copper bateau-style bath.
The sunken courtyard is a wonderful suntrap. It has a custom-made cast-iron staircase leading up to the ground level, where there is a large bike store, to one side of the main entrance.
Nascot Street is on the border of North Kensington and White City, an area currently experiencing an exciting regeneration. The former headquarters of the BBC, Television Centre, is at the heart of a concerted place-making effort which has drawn art galleries such as the newly opened Elephant Gallery, restaurants including Kricket and the new Soho House members’ club, White City House to the area. The Royal College of Art’s Schools of Communication, Humanities and Architecture have also recently arrived.
These newer developments sit in close proximity to some of west London’s more established points of interest, including the independent boutiques, cafes and restaurants of Portobello Road. The Ledbury in Notting Hill is a short walk away and has two Michelin stars. 6 Portland Road a small neighbourhood restaurant is a less formal affair, serving classic French food and natural wine, a short walk away.
The closest tube stations are White City and Wood Lane, running Central, Circle and Hammersmith and City line services respectively.
Please note that all areas, measurements and distances given in these particulars are approximate and rounded. The text, photographs and floor plans are for general guidance only. The Modern House has not tested any services, appliances or specific fittings — prospective purchasers are advised to inspect the property themselves. All fixtures, fittings and furniture not specifically itemised within these particulars are deemed removable by the vendor.



























