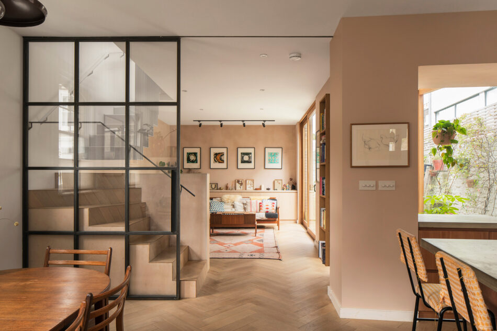
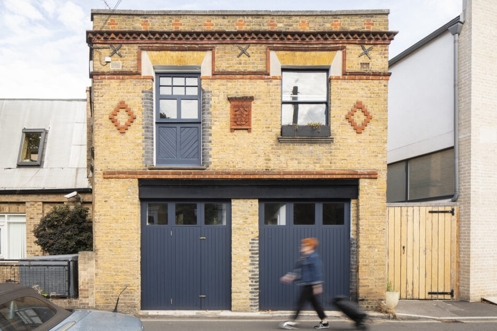
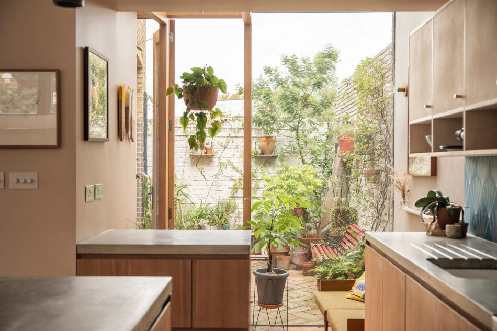
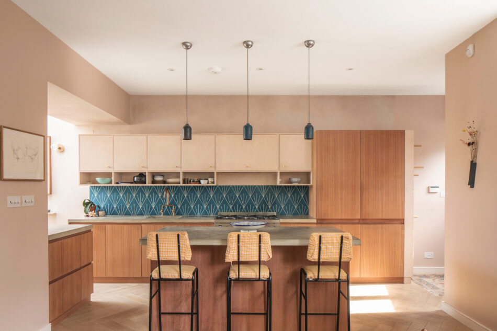

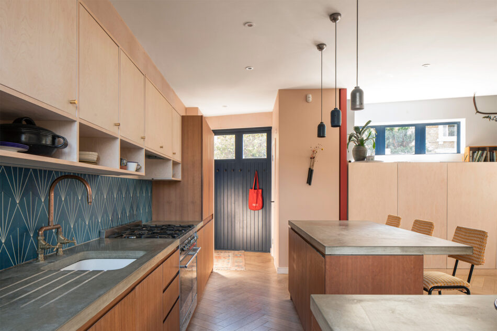

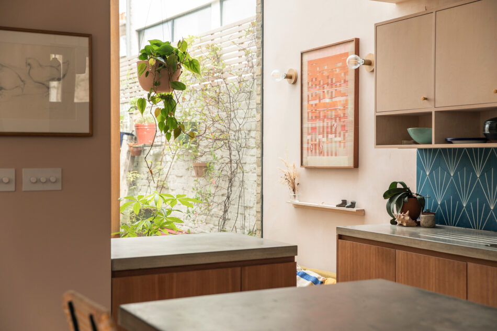
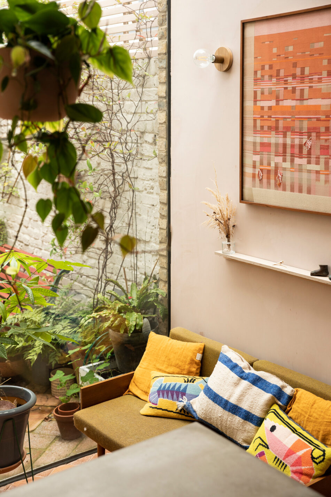
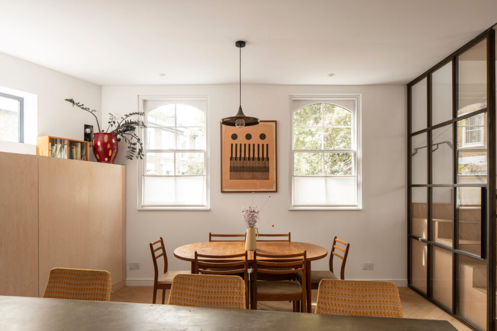
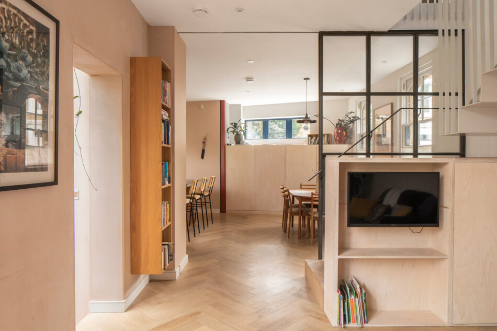
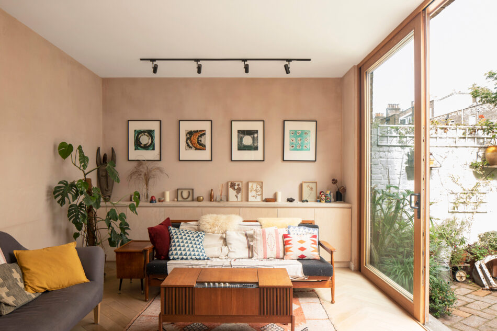
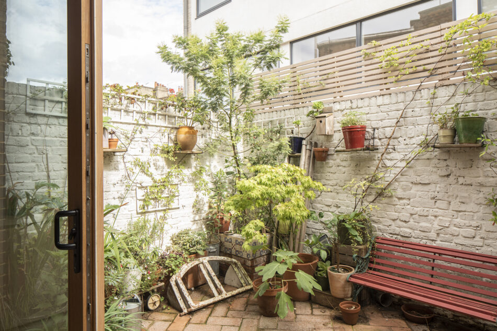
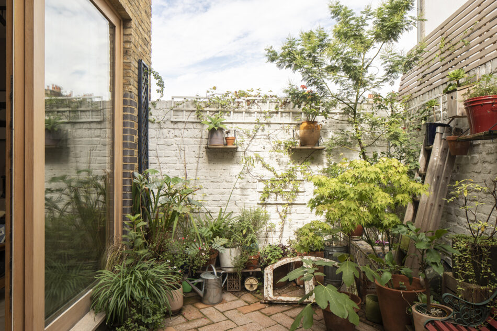
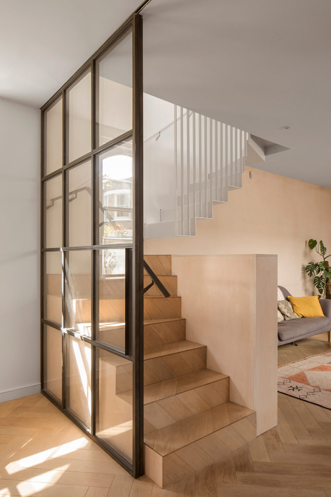

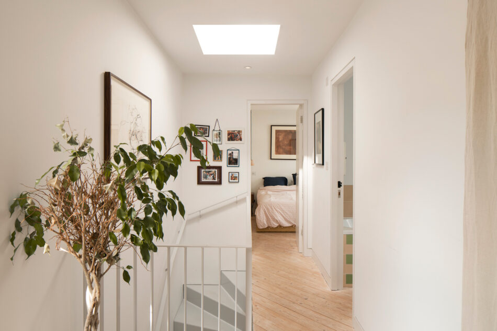
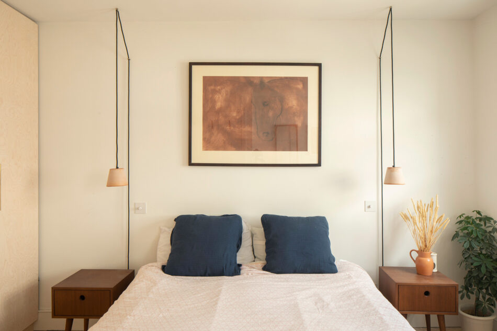

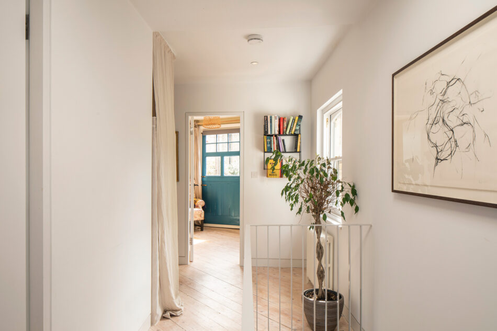
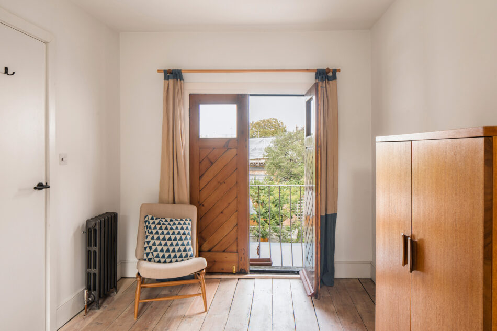
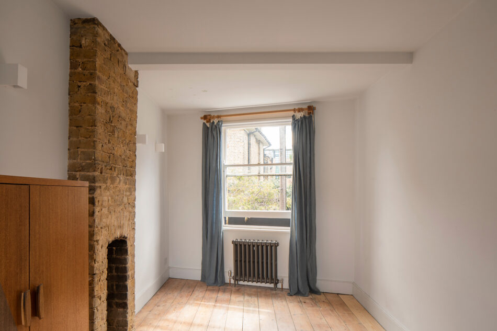
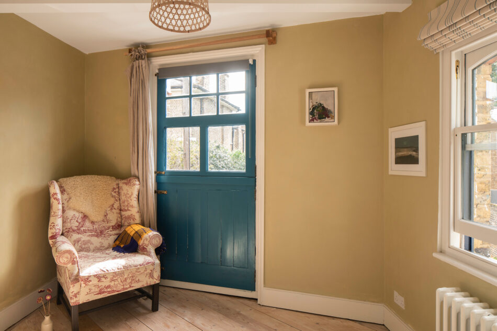
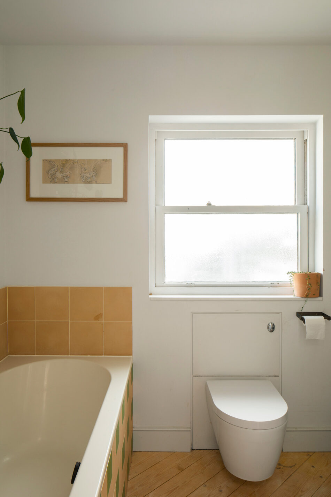
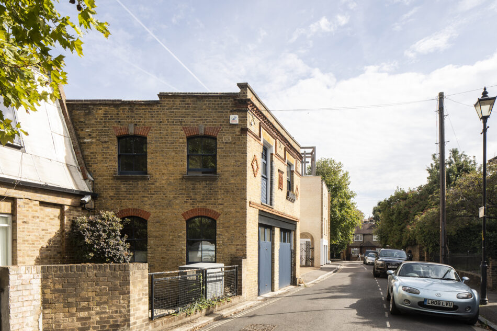
Love Walk
London SE5
Architect: Vine Architecture Studio
Register for similar homes“A former coach house, its origins are immediately clear, seen in the square proportions, high ceilings, and stable doors”
This fantastic three-bedroom former coach house lies on Love Walk in the Camberwell Grove Conservation Area. With an original façade that has been expertly restored, the space inside has been beautifully transformed into a series of flowing, light-filled living spaces. Industrial influences, including folded steel stairs and internal Crittall-style doors, have been counterbalanced with oak carpentry and warm colours to create a modern aesthetic sympathetic to the building’s history. Camberwell’s thriving restaurant scene and many local delis are a short walk away.
The Architect
Founded in 2011 by Rory Pennant-Rea, Vine Architecture Studio is a London-based practice whose work is defined by sustainability and the use of natural materials. Working closely with craftsmen, the practice endeavours to bridge the gap between design and construction to create beautiful spaces attuned to the local vernacular and the communities and people who will use them. Their projects span large-scale housing schemes to exceptional individual homes like this converted coach house on Love Walk.
The Tour
Love Walk is a quiet street in Camberwell characterised by its eclectic mix of Georgian villas. Formerly a coach house, the building’s origins are immediately clear, seen in the square proportions, high ceilings, and a pair of deep blue stable doors. The house makes a striking impression on the street with a façade of London stock brick adorned with ornate red and brown brick detailing. This heritage frontage conceal the beautiful contemporary renovation within, shortlisted for a wide range of awards and a finalist in the British Homes Awards 2020.
An entrance lobby leads straight into the broken plan ground floor with a WC at the side. Herringbone parquet flooring runs throughout, unifying the distinct spaces, which wrap around the courtyard garden in an L-Shape.
A bespoke cherry wood kitchen runs along the right-hand side, bound by a wide island with a concrete worktop — geometric Marrakech Tiles form a striking splashback behind the reclaimed copper fixtures and fittings. The pale pink plaster finish that runs over the walls works in tandem with the thoughtful use of wood throughout and contrasts with the complementary industrial materials.
A small step from the kitchen leads through to a beautiful garden room. A striking panel of glazing stretches overhead and continues, unbroken, to the ground, forming a continuous sweep of glass around the seating area. Terracotta tiles line the floor and continue into the courtyard, which is accessed through a large oak-framed door. The overall effect of this continuation blurs the boundary between the house and the garden, making the courtyard an extension of the internal living spaces.
A large dining area sits opposite the kitchen. Built-in cabinetry runs along one wall beneath the clerestory windows of the stable doors. Two arched sash windows bathe this area in natural light. The dining area and kitchen can be partitioned from the main living room by internal Crittall doors, which slide to divide the space. Full-height sliding glass doors open from the expansive living room to the courtyard garden. Ply cabinetry lines the back wall. From here, parquet stairs rise to meet the elegantly folded steel rungs that complete the staircase to the first floor; a skylight overhead draws in light and creates a sense of volume.
On this level are three good-sized bedrooms and a family bathroom. The considered main bedroom sits at the back of the plan, where a wall of bespoke ply wardrobes is finished with brass handles. The original floorboards have been carefully restored, and new cast-iron radiators have been added. The second bedroom runs the full depth of the original building, bound by stable doors at one end and a wide sash window at the other. The double doors open to a Juliet balcony, creating a through breeze. The third bedroom is painted in a calming, subtle green. Here, a cheerful blue stable door and a sash window cast light over the dual-aspect space. The bathroom on the first floor is finished with nude Bert and May tiles and copper fixtures, sensitively complementing the reclaimed antique washstand.
There is planning permission to add an extra storey and create a top floor suite with wonderful views across London from the bedroom and roof garden. Details of the full planning application can be found here.
Outdoor Space
Connected to both the kitchen and living room, the corner courtyard feels like an extension of the main living space. There is plenty of room for a table and chairs, along with planters. The walls are the perfect spot for climbers to twist around the area, creating a green oasis.
The Area
Love Walk is near Camberwell Church Street and its exciting culinary scene. Bellenden Road, Peckham’s pretty village with its excellent selection of restaurants, cafes and good pubs, is just a 15-minute walk away. The Camberwell Arms is of particular note, as well as local favourite Theo’s Pizzeria on Grove Lane, and modern Italian restaurant Artusi is also nearby. The newly opened Grove Lane Deli is hugely popular for provisions along with Gladwell’s Grocery, and there is a weekly farmer’s market on Camberwell Green.
The green spaces of Ruskin Park, Brockwell Park and Peckham Rye are all within easy walking distance, while local leisure facilities include the nearby Butterfly tennis club and Camberwell Green swimming pool. Local cultural distractions are plentiful and include the South London Gallery and Dulwich Picture Gallery.
There are several excellent state and public schools in the area, including Dulwich College, James Allen’s Girls’ School, Alleyn’s School, The Villa Pre-Prep and Nursery, Dog Kennel Hill Primary School and Lyndhurst Primary School.
Denmark Hill station is a short walk away, running direct rail services to Victoria, Blackfriars and St Pancras International, and Overground services to Clapham Junction or Dalston Junction via Canada Water (Jubilee Line). Camberwell is also uncommonly well served by at least ten bus routes.
Council Tax Band: E
Please note that all areas, measurements and distances given in these particulars are approximate and rounded. The text, photographs and floor plans are for general guidance only. The Modern House has not tested any services, appliances or specific fittings — prospective purchasers are advised to inspect the property themselves. All fixtures, fittings and furniture not specifically itemised within these particulars are deemed removable by the vendor.






