
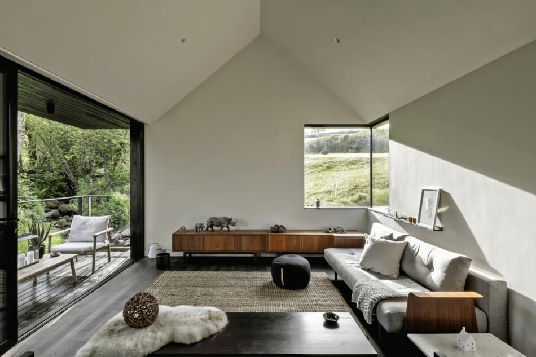

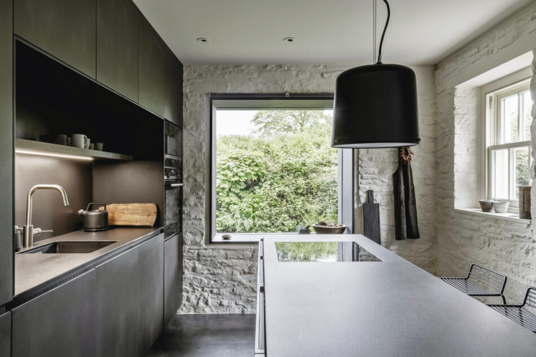
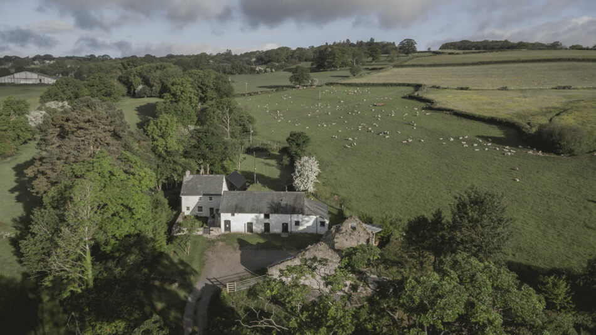
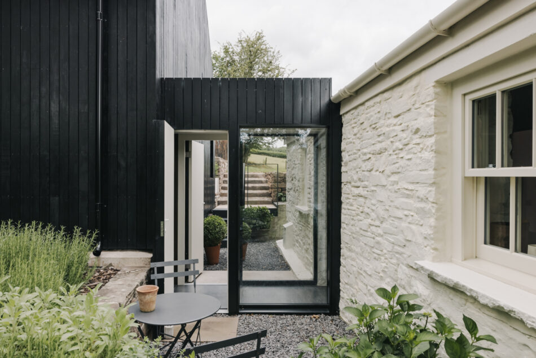
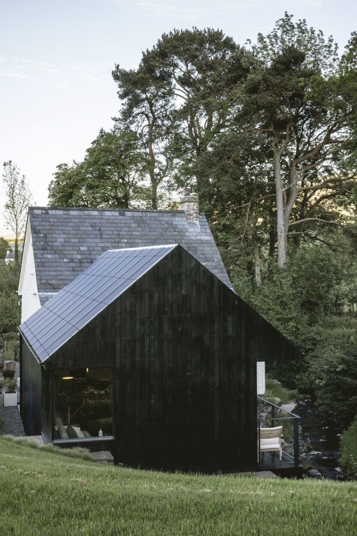
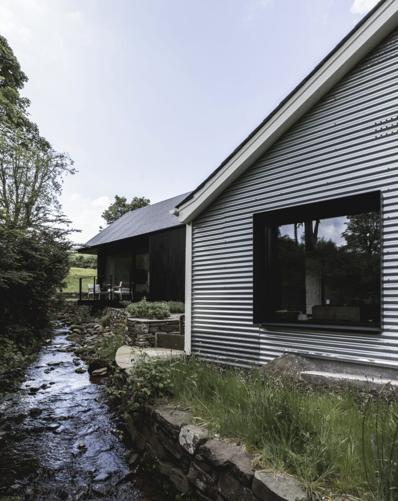
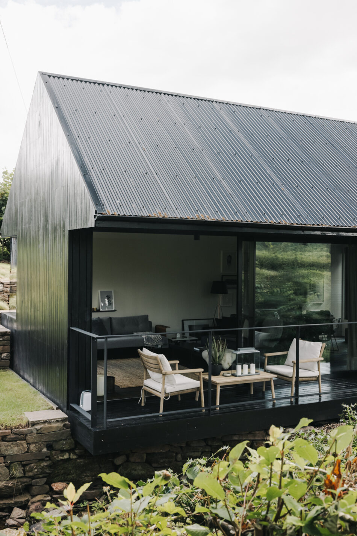
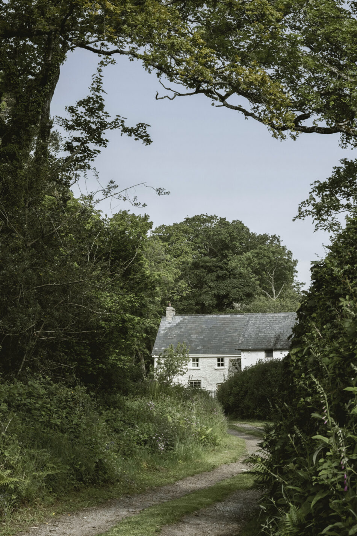
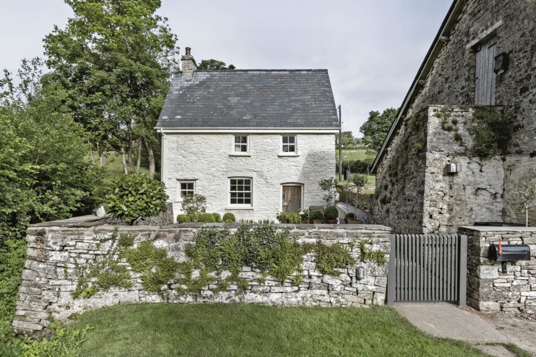


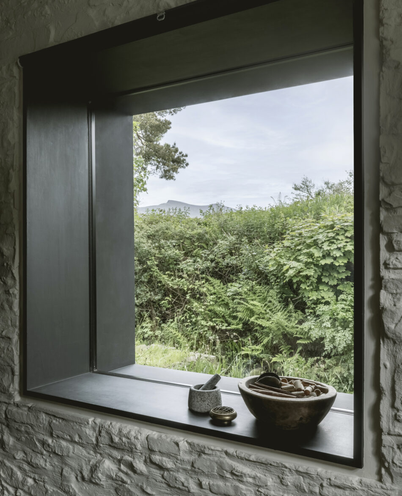




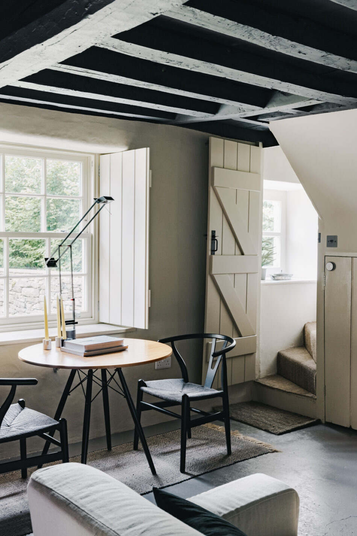

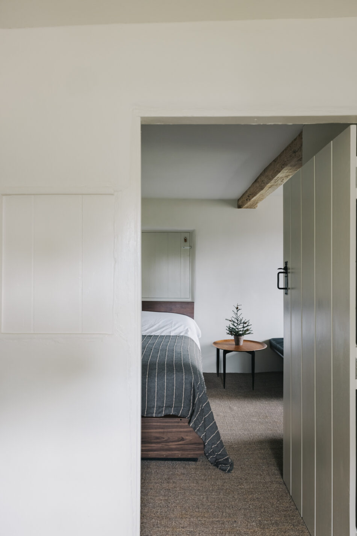

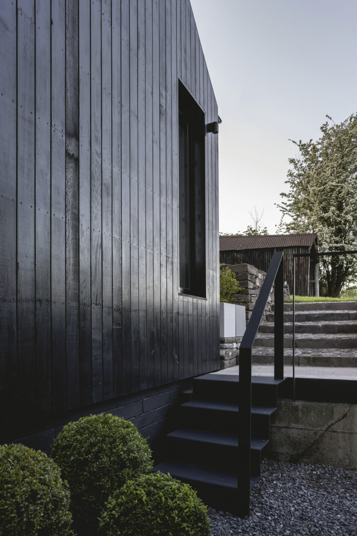


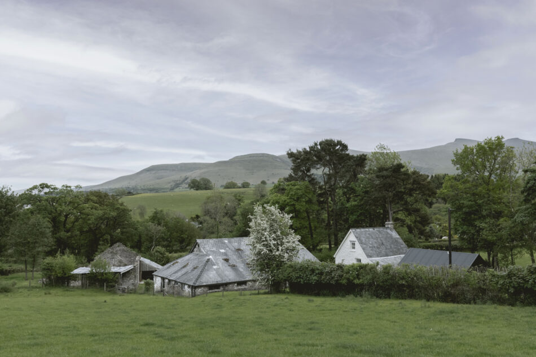
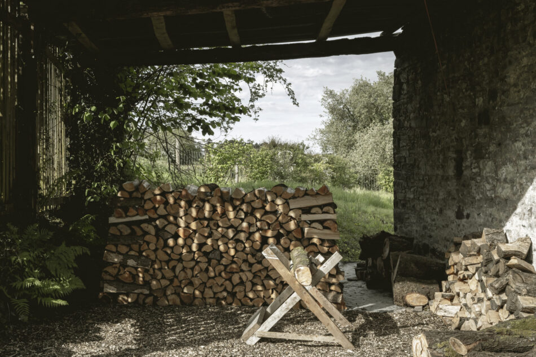


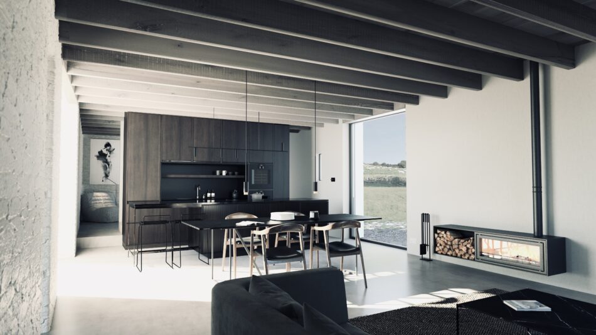

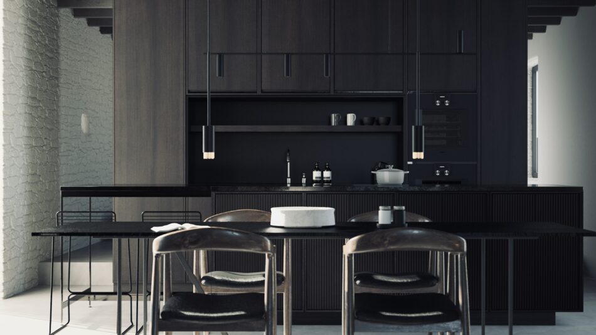
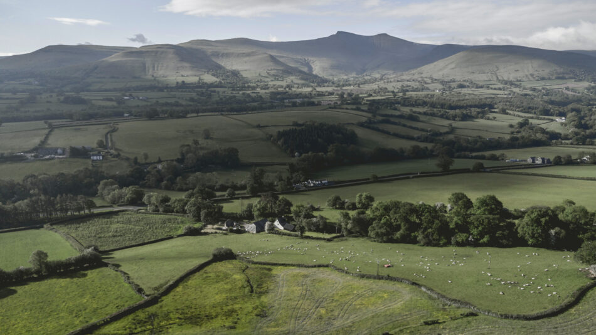
Libanus
Brecon, Powys
Architect: Jones Architects Studio
Register for similar homesInspire me“A modern interpretation of the traditional rural aesthetic, set in an idyllic river valley in the Brecon Beacons”
This superb restoration of an 18th-century farmhouse by the acclaimed architectural practice Jones Architects Studio stands in a bucolic valley in the foothills of the Brecon Beacons National Park, with far-reaching views across Pen y Fan and Corn Du. In its entirety, the site comprises a series of former agricultural buildings and a farmhouse set around a large courtyard with extensive private gardens. Internal living space of over 1,660 sq ft extends across the three-storey farmhouse and a south-facing extension that elegantly cantilevers over the neighbouring stream. Planning permission has also been granted to convert the adjacent barns to the plans of the architect, providing a further 4,633 sq ft of guest accommodation and garage space, details of which can be shared on request.
We’ve written about life in this house in more depth.
The Tour
Effortlessly wedded to a quiet and peaceful pocket of the Welsh landscape, the house is tucked into the valley at the end of its own driveway. The limewashed stone and contrasting black-stained cedar cladding of the exterior form a striking imprint against a verdant woodland backdrop, which chimes effortlessly with the local vernacular. The impeccable execution of the renovation clearly illustrates an intimate understanding of the building; the original parts of the house have been sensitively renovated with great care, pairing the character of the existing foundations with elegant modern details.
Positioned at the front of the house, the primary entrance is accessed via a gated courtyard garden planted with box hedging, bay, and rosemary and enclosed by dry-stone walls. The historic solid-oak front door leads through to the entrance hall, where timber beams in deep charcoal grey have been artfully coupled with walls cast in soft, creamy lime plaster. A cloakroom is positioned to one side, and concrete flooring runs underfoot.
As with the rest of the house, the interior detailing in this room has been thoughtfully considered; an elegant stone fireplace is set against textured walls with a modern log-burning stove providing a natural centrepiece. A quiet reading area is positioned beneath the sash window to optimise the soft easterly light that filters in throughout the morning.
A natural opening leads to a series of free-flowing living spaces and the south-facing rear extension, which unfolds across the ground floor. The beautifully designed modern kitchen is characterised by simple, linear forms, where appliances are neatly housed in bespoke cabinetry, and a central island creates a natural and sociable flow. The large picture window is set into the deep stone wall, which nods to the 300-year foundations while inviting an excellent quality of natural light and framing wonderful views across the mountains.
The adjoining glass-link walkway transitions to the upper living space, providing access to the side courtyards and gardens on either side. The bathroom, also positioned on this level, has a large walk-in shower and has been finished in contemporary black sanitaryware.
Arguably the most impressive space in the house is the modern living room; an exceptionally bright part of the house where pitched, double-height ceilings create a generous sense of space and volume and complement the more intimate rooms in the original farmhouse. Large expanses of corner glazing open key views onto the garden, and oiled oak flooring adds a seamless continuity to the Scandinavian aesthetic.
Sliding glass walls open the room onto a south-westerly facing terrace, which cantilevers over the stream; a most exquisite spot to enjoy an evening meal or sundowner, with views of Pen y Fan, the dense surrounding woodland and the gentle trickle of water. Arranged in a predominantly open-plan layout, this room offers great flexibility of space; currently organised as an open-plan living space and studio. Broadband connections are also excellent, enabling ease of homeworking.
Ascending the winding stairwell on the easterly side of the plan, the three bedrooms are positioned on the first and second floors. The sleeping areas have been decorated in a neutral palette, and each has a good, practical provision of storage. Ledged and braced doors, characterful sloping ceilings and thick beams retain the soul and charm of the original architecture.
Thick oak beams crosshatch the pitched ceilings of the main bedroom, a quiet and peaceful retreat at the top of the house, with far-reaching views from timber-framed sash windows.
In addition to the main house, the adjacent barns provide excellent potential for a modern renovation to the plans of the owner-architect. Planning permission was granted in 2021 for holiday rental, ancillary to the main farmhouse, with over 4,633 sq ft of guest accommodation ready to convert, with a sizeable predicted annual income. Full details can be shared on request.
Outdoor Space
Wonderfully varied private gardens of around 3.8 acres wrap the house. Swathes of lawn and dense borders brimming with native wildflowers, hedging and mature specimen trees create excellent privacy and attract a varied array of local wildlife. Two thousand saplings were newly planted as part of the renovation in collaboration with the Woodland Trust; additional stone outbuildings offer ample wood and excellent storage provision.
The Area
Uniquely positioned at the foot of the highest peaks in the central Brecon Beacons, the small village of Libanus is surrounded by rolling Welsh countryside, with the mountain range providing a breath-taking backdrop. Pen y Fan, Fan Fawr and the Talybont Reservoir are all reachable on foot via the extensive network of walking routes nearby. A plethora of outdoor activities such as mountain biking, horse riding, kayaking or white-water rafting, for which the area is well-renowned, are easily accessible.
The charming market town of Brecon, characterised by its narrow streets and canal paths, has a good selection of independent shops, cafes and restaurants, reachable in under 10 minutes by car. There is also a leisure centre with a swimming pool, a theatre, a hospital, a library and a museum and art gallery.
Hay-on-Wye lies 20 miles east; a lively town on the River Wye famed for its many bookshops and the revered literary event the Hay Festival or, as it’s been coined, ‘the Woodstock of the mind’.
The nearest train station is in Abergavenny (approximately 35 minutes by car) with services north to Manchester and south to Cardiff and Newport, with connections to London and the South West. Newport offers services to London in less than two hours.
Please note that all areas, measurements and distances given in these particulars are approximate and rounded. The text, photographs and floor plans are for general guidance only. The Modern House has not tested any services, appliances or specific fittings — prospective purchasers are advised to inspect the property themselves. All fixtures, fittings and furniture not specifically itemised within these particulars are deemed removable by the vendor.
























