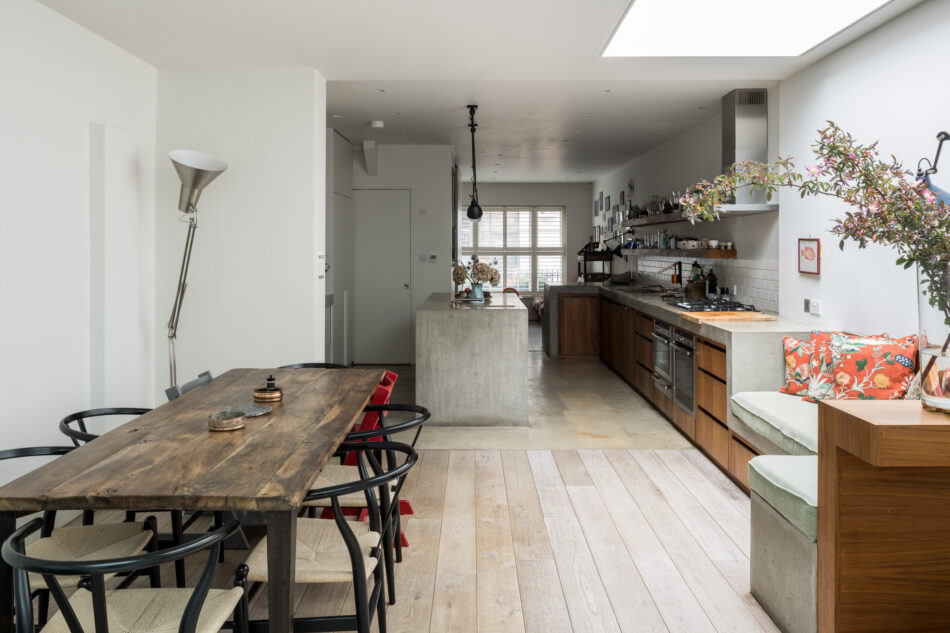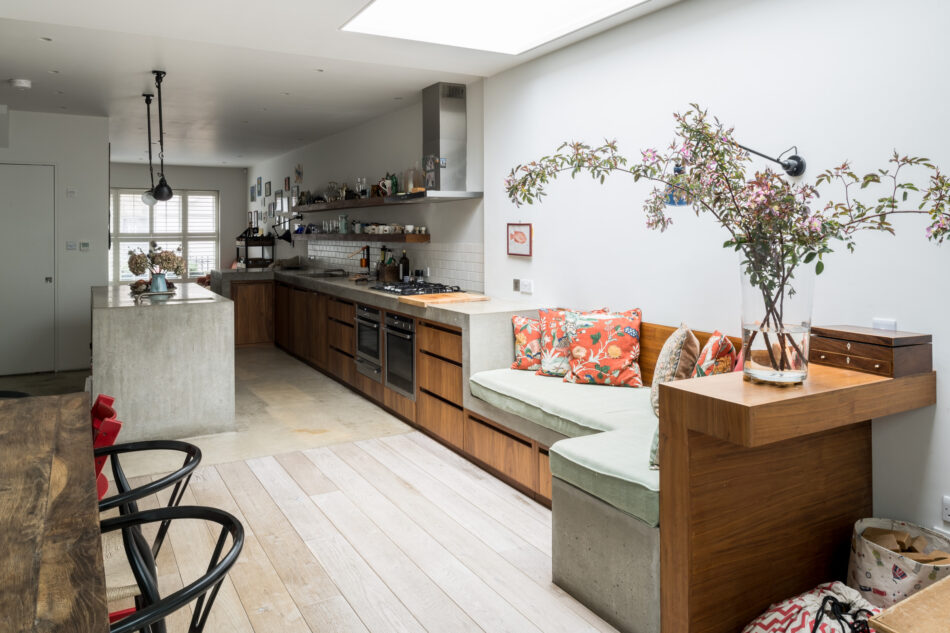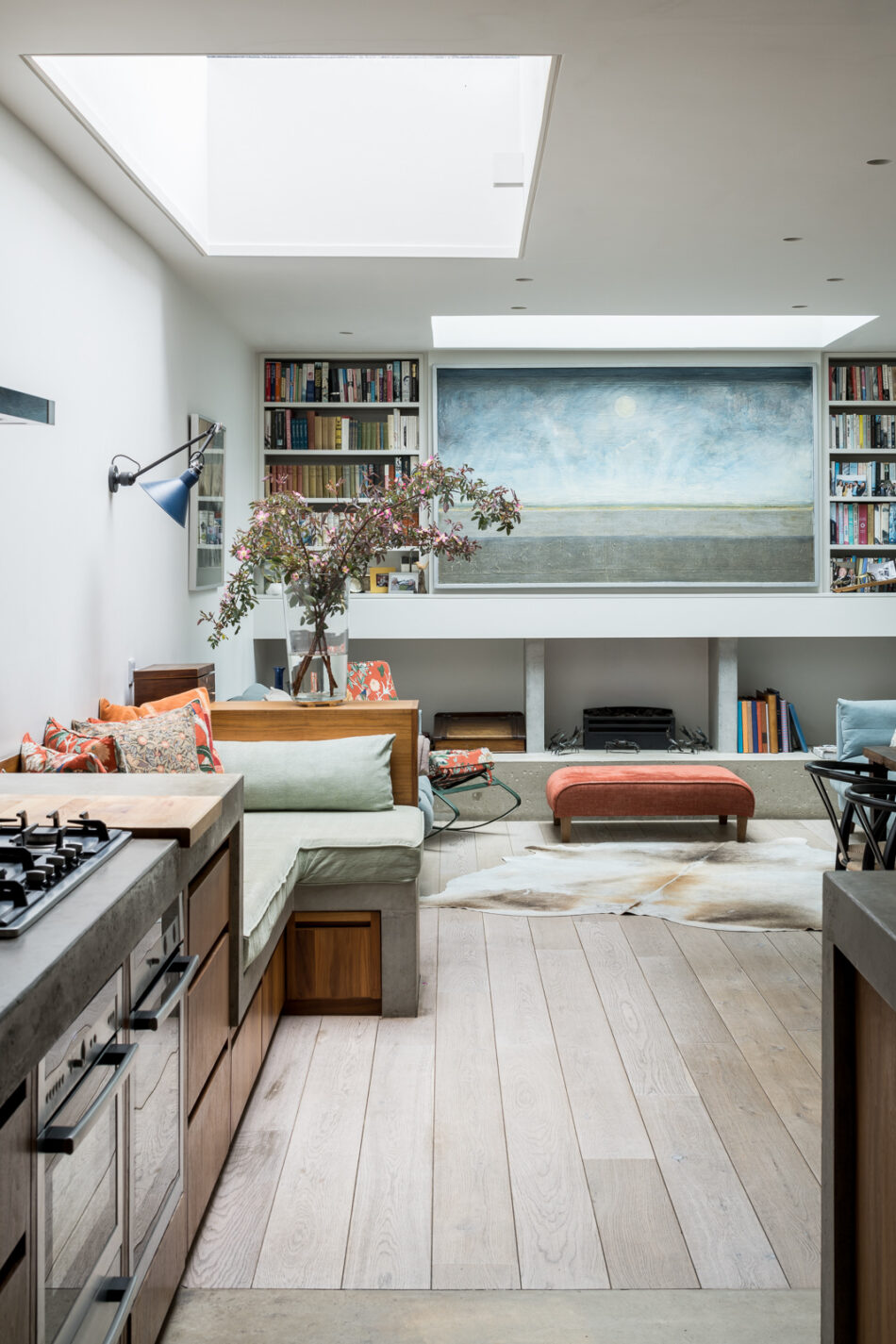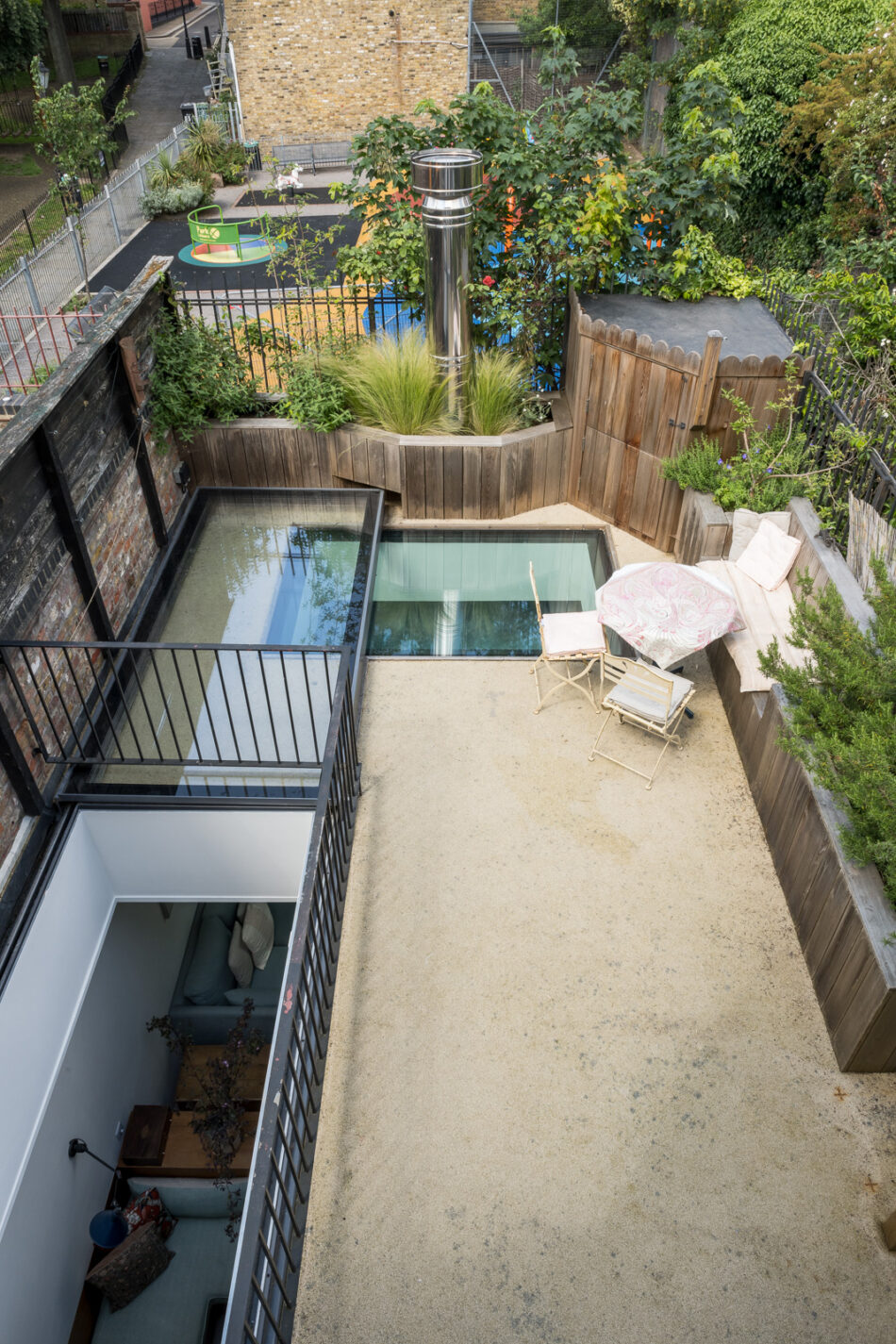




























Leverton Place
London NW5
Architect: McLaren.Excell
Register for similar homes“Cool swathes of smooth concrete and ribbons of warm walnut”
This wonderful four-bedroom house is positioned on Leverton Place, a pretty cobbled street in the Kentish Town Conservation Area. It was the recent subject of an extensive renovation by McLaren Excell; unfolding over three floors, it has been beautifully reconfigured to create a space that is inviting and serene. Contrasting materials including concrete and walnut have been introduced, illuminated by natural light that pours through the skylights at the rear of the plan, one of which can be fully opened. A large roof terrace with running water and electricity, inspired by a Moroccan courtyard, is accessible via the first floor.
The Tour
The entrance opens to a beautifully bright open-plan kitchen, living and dining room, which has been thoughtfully laid out by the architects. The ground floor plan is versatile and capacious; at the front of the plan is the cosy living area, which seamlessly flows into a contemporary kitchen with concrete slab work surfaces and bespoke walnut joinery. Two large skylights allow natural light to stream through into the living spaces. The bespoke joinery and use of smooth poured concrete continues into this room, effectively hinging the spaces together. At the end of the space is a sculptural fireplace, which provides a smart architectural focus.
The upper floors pay homage to the house’s original Georgian features. The main bedroom, painted a soothing duck-egg blue, has a large Jack and Jill en suite bathroom leading through to a second bedroom currently used as a nursery. On the second floor, there are two additional double bedrooms, both with en-suite bathrooms. Bespoke joinery features throughout the bedrooms in the form of sleek built-in cabinetry and walnut shelving. White painted floorboards run underfoot throughout on the first floor, capitalising on the abundance of natural light invited in by the traditional timber-framed sash windows.
Outdoor Space
On the first floor there is a Moroccan-inspired terrace with beautifully planted borders and a wide and open view. A skylight window slides back to reveal the living spaces below; there is running water plus electrical points for additional lighting.
TheArea
Leverton Place is situated minutes from the amenities of the buzzing Kentish Town Road, with its independent butchers, grocers and restaurants. There are also some excellent independent food shops on Fortress Road. Neighbourhood favourites Phoenicia and Anima e Cuore. There are excellent pubs in the area including The Bull & Last, The Pineapple, The Southampton Arms and The Junction Tavern.
The house is only a short walk away from the glorious green expanses of Hampstead Heath with its beautiful swimming ponds and Parliament Hill Lido.
There are excellent state and private primary and secondary options in the area, including the Ofsted outstanding state primaries Torriano Primary and Kentish Town Primary and secondary school Camden School for Girls
Leverton Place is well placed for transport links across the city. Kentish Town Underground station is only minutes away and runs Northern Line and Thameslink services for quick access to the centre of London, Farringdon and the City. Kentish Town West Overground is also in close proximity with direct lines to Highbury & Islington, Hackney Central and Richmond.
Please note that all areas, measurements and distances given in these particulars are approximate and rounded. The text, photographs and floor plans are for general guidance only. The Modern House has not tested any services, appliances or specific fittings — prospective purchasers are advised to inspect the property themselves. All fixtures, fittings and furniture not specifically itemised within these particulars are deemed removable by the vendor.



























