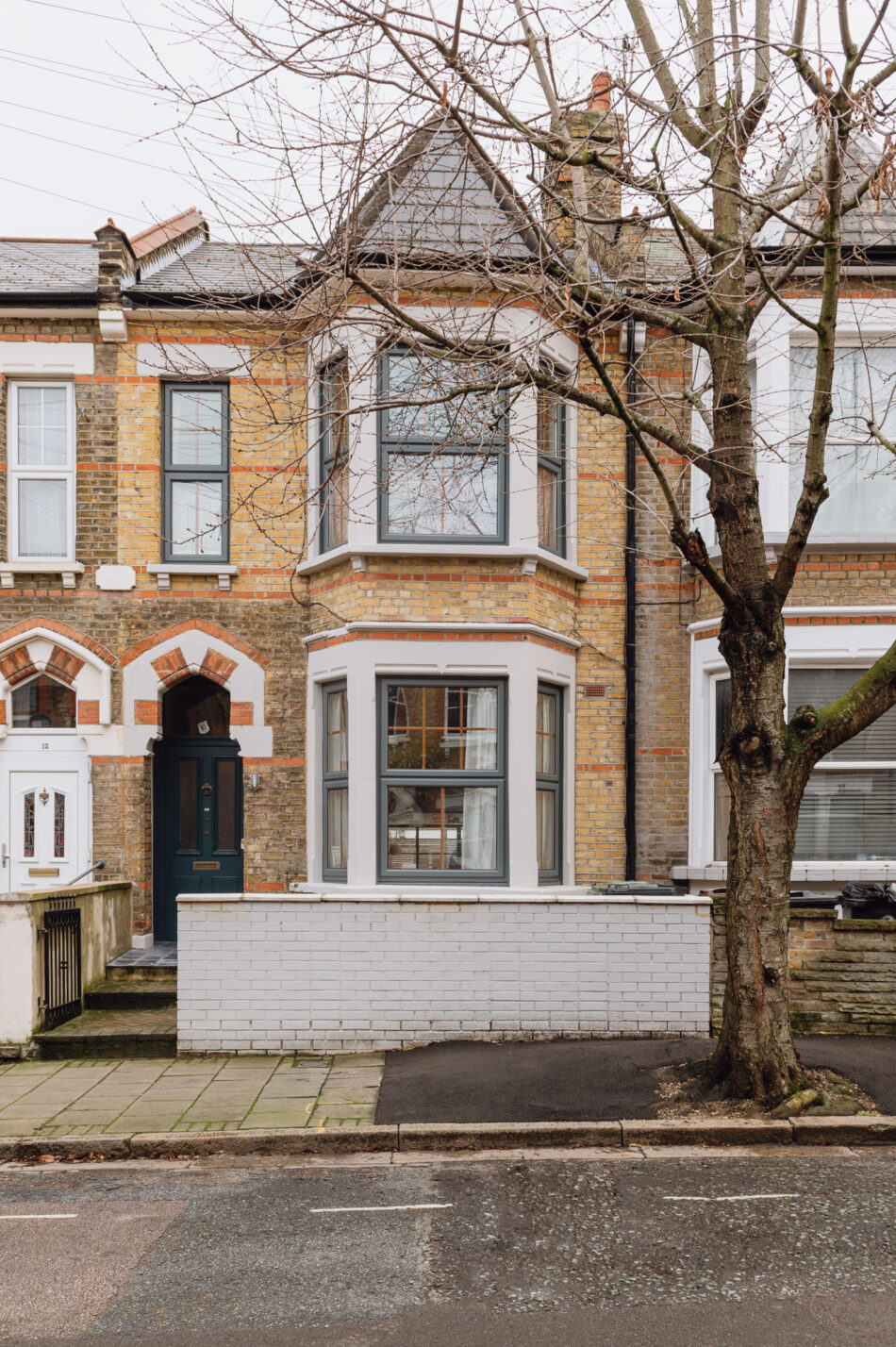



























“Handmade floor tiles in the kitchen bring a dash of colour, hinting at the playful design details elsewhere”
Set on a quiet, tree-lined street in Clapton, this characterful four-bedroom home reaches almost 2,000 sq ft internally. With a mixture of original Victorian features and a seamless contemporary extension to the rear, the beautifully curated spaces offer a wonderful play on colour and natural light in a much sought-after area of east London. The south-facing walled garden has been lovingly maintained, and the house is within short walking distance of the larger green spaces at Hackney Marshes and Millfields Park.
The Tour
The house is set back from the road behind a low, white-painted brick parapet wall. Its traditional façade is characterised by large three-bay windows on the ground and first floors, the typically Victorian exterior belying the contemporary nature of the renovations within. Entrance is through a smart, dark grey-painted front door, accessed via a short set of steps.
The main reception rooms unfold over split levels across the ground floor and offer much larger entertaining spaces than perhaps initially expected from street level. With a large bay window and an open fireplace in the bright front living room, the space flows through to a useful study area with painted floorboards and under-stair access to the basement.
Light pours in from overhead skylights in the kitchen, which occupies the rear extension. Handmade floor tiles designed by Charlotte Day run underfoot, while exposed steel joists and floor-to-ceiling Crittall windows create a sense of openness and make the space perfect for entertaining. The bespoke kitchen has a freestanding island, designed and implemented by furniture designers and carpenters Crispin & Gemma. A joyous use of colour features throughout; the lower floors are characterised by soft green and pale pink tones, while a scarlet stair carpet connects the bright upstairs spaces.
On the first floor is the main bedroom, which has a generous bay window that offers views down the street; there is a good provision of storage in the form of bespoke cabinetry. The second, similarly generous bedroom has Crittall windows and a Juliet balcony that overlooks the rear garden. This floor is also home to a large family bathroom with a freestanding claw-foot bath and beautiful teak cabinetry.
The split second and third floors comprise a large rear bedroom with double-height ceilings, and a well-designed utility space with draw curtains in the upper corridor. A fourth, well proportioned top-floor bedroom makes use of under-eaves storage and has a large skylight. Each room takes a considered approach to decoration, ensuring every space feels unique.
Outdoor Space
There is a wonderfully serene paved and walled garden to the read of the house. Oriented south, its catches the sun throughout the day, and interacts seamlessly with the inside spaces of the house.
The Area
Hilsea Street is well-located on the quieter residential streets of Lower Clapton, close to London Fields. Nearby Chatsworth Road, which runs north from Homerton to the green fields of Clapton and Hackney Marshes, offers a lively gauntlet of independent shops, cafes and restaurants such as Jim’s Cafe, and specialist suppliers L’Epicerie 56, London Borough of Jam and Hackney Draper. Clapton is home to legendary wine bar P. Franco, as well as numerous other coffee shops, cafes and bars. There are plenty of good pubs nearby, including The Pembury Tavern, The Elderfield and The Spread Eagle, London’s first vegan pub.
The house is situated approximately 12 minutes’ walk from Clapton station, with Hackney Central and Hackney Downs slightly further, offering Overground lines to Stratford, Highbury & Islington and Liverpool Street. The area is well served by a wide range of bus services into central London and elsewhere.
Please note that all areas, measurements and distances given in these particulars are approximate and rounded. The text, photographs and floor plans are for general guidance only. The Modern House has not tested any services, appliances or specific fittings — prospective purchasers are advised to inspect the property themselves. All fixtures, fittings and furniture not specifically itemised within these particulars are deemed removable by the vendor.






