
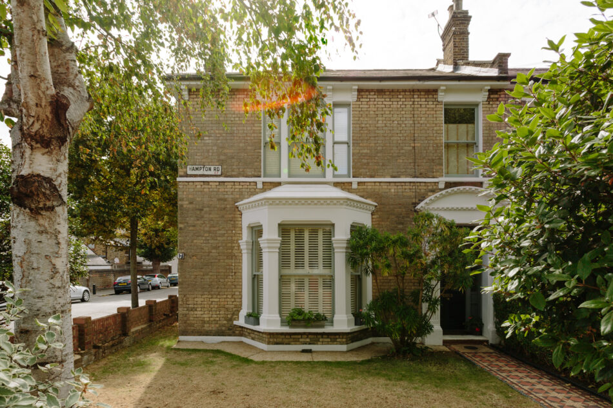



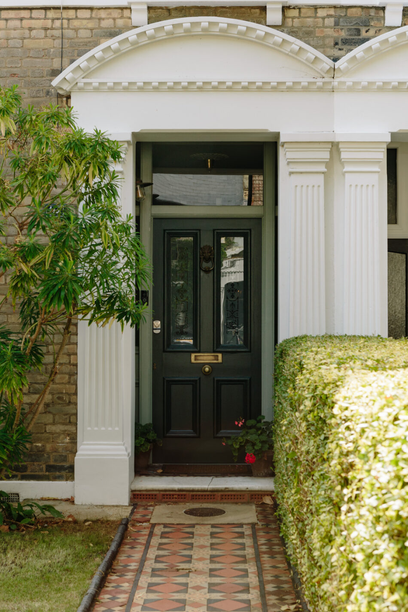



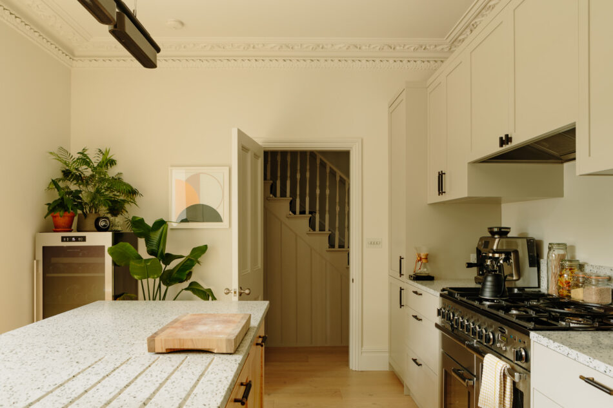

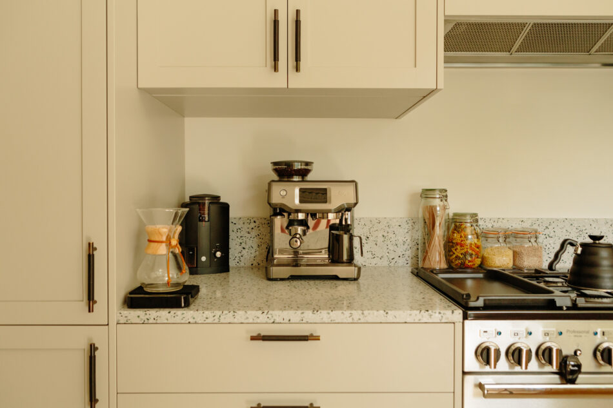

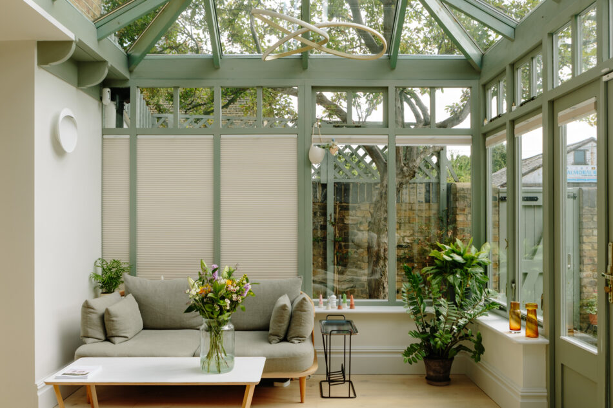
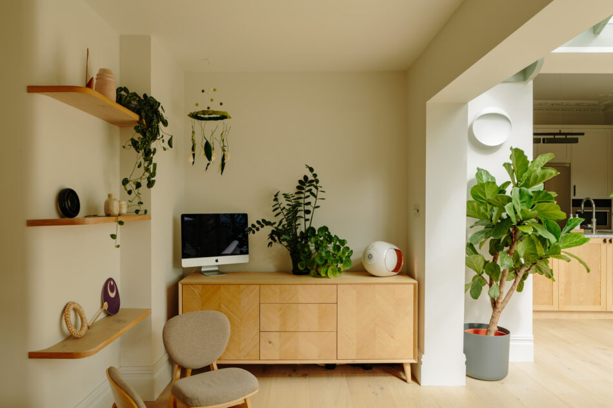

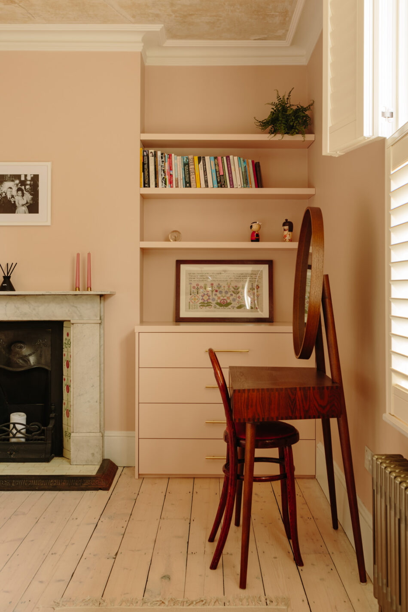
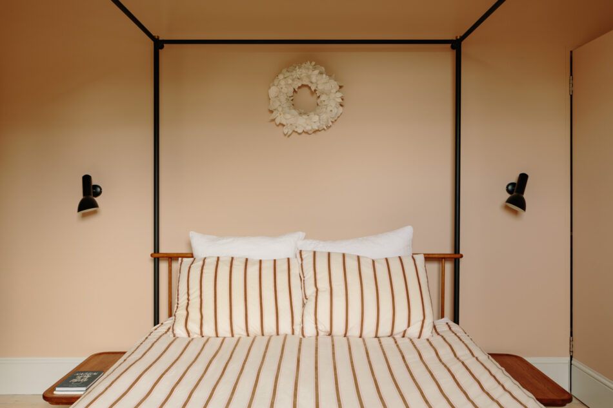

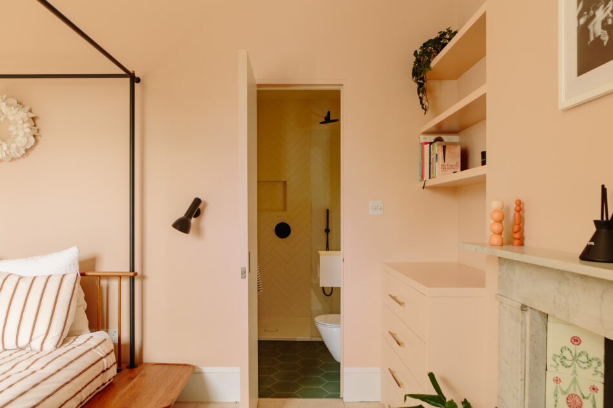

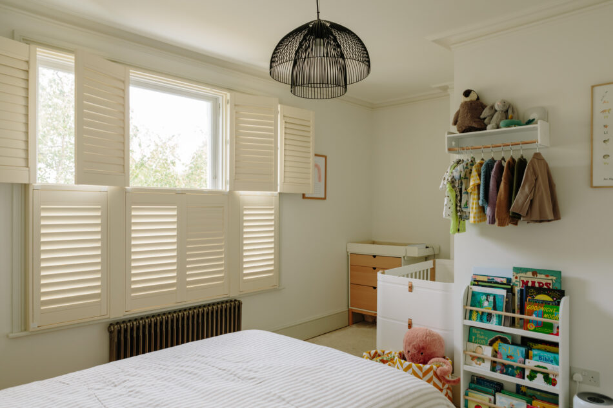
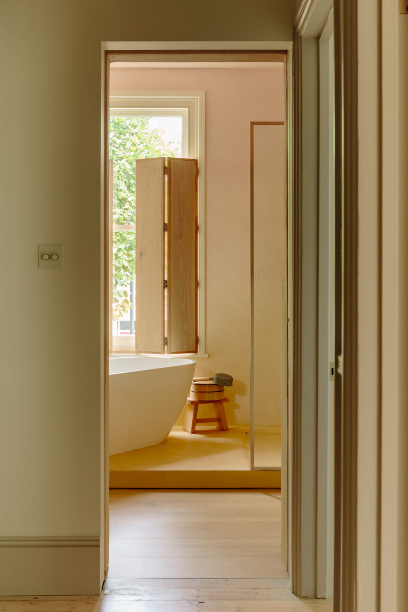

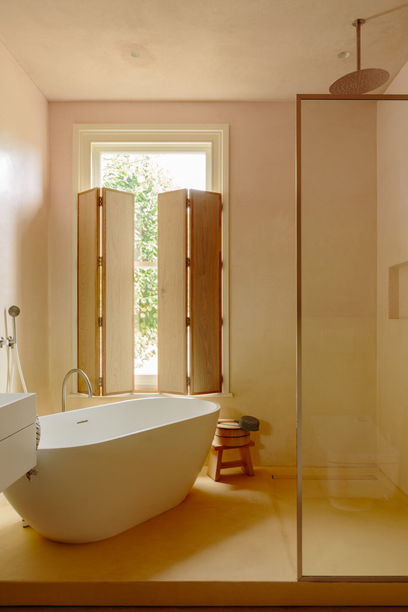


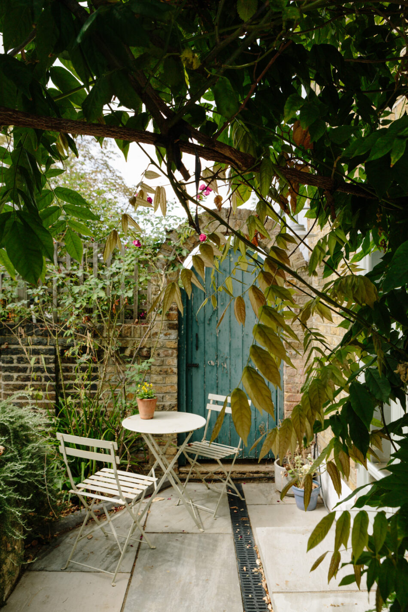

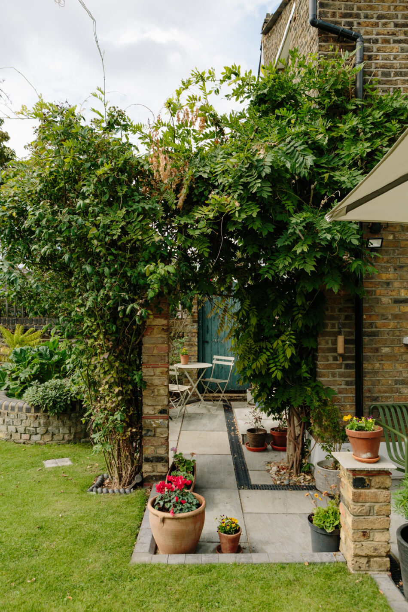
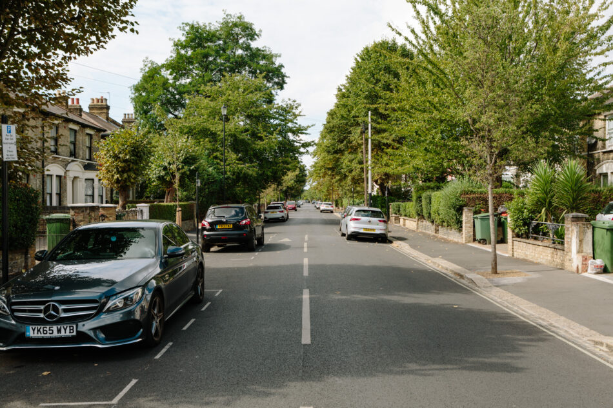
Hampton Road
London E7
Architect: Draper Studio
Register for similar homes“Chalky colours and a refined material palette combine to create an honest and cohesive finish”
This beautiful three-bedroom Victorian house is located on Hampton Road in Forest Gate within the desirable streets of the Woodgrange Conservation Area. Sitting in an enviable position at the end of the terrace, the house has both front and back gardens and a wonderful orangery. The owners worked with architect Adam Draper at Draper Studio on the renovation, using a material palette of limestone, terrazzo and Tadelakt alongside a chalky colour scheme to create a house that feels at once considered and serene. There is secure off-street parking next to the back garden.
The Tour
Entry is to the hallway; engineered oak floorboards flow here and throughout the ground floor. To the left is the spacious living room, where walls are painted the cheerful ‘Breakfast Room Green’ by Farrow and Ball and rise to meet high ceilings with original ornate cornicing. A substantial bay window ensures natural light pours in, and plantation shutters have been added for privacy. There is an open fireplace with exposed brick in the hearth. Bespoke cabinetry and open shelving line the alcoves on either side and add extra storage.
At the rear of the reception room is the kitchen, where the ornate cornicing and oak flooring continue. Here, Miele appliances and a Rangemaster oven are housed in grey cabinetry by Nakedkitchens. This cabinetry contrasts perfectly with walls in ‘Strong White’, also by Farrow and Ball, and is topped by terrazzo, adding to the neutral colour palette. A solid oak island has an overhang that allows for stools to be placed underneath. A flush door leads from the kitchen to the utility room, where a Belfast sink sits below a rich green ceramic tiled splashback. There is access from here to the garden through a partially glazed door.
Behind the kitchen is a beautiful orangery, with glazing on two sides and a lantern roof. Natural light abounds in this calming space, where a set of French doors open onto a sandstone patio and timber is painted green to echo the garden. Beyond the orangery is a further reception room, currently used as a dining space and occasional playroom. Here, open oak shelving wraps around a gentle curve in the wall, and a further set of French doors lead out to the garden.
A set of stairs in the entrance hall ascend to the first floor, which houses three bedrooms and a family bathroom. The main bedroom lies towards the centre of the plan. Here, walls, alcove cabinetry and open shelving are finished in ‘Setting Plaster’, again by Farrow and Ball, creating a peaceful and considered finish. The original floorboards have been sanded, and the ceiling has been skimmed and left untreated to give a semi-industrial counterpoint to the rest of the room. A sash window has verdant views over the rear garden, with more plantation shutters added for privacy. An original marble fireplace creates a focal point to the room. Behind a flush door lies the en suite, where soft cream herringbone tiles line the walls and are complemented by green hexagonal floor tiles, adding to the tranquil palette that runs throughout the house.
The second double bedroom is at the front of the plan, with original floorboards and a bank of sash windows overlooking the garden. A home office is positioned along the hall with low-level shelving and a window that looks out over the orangery. A third double bedroom is at the rear of the plan, again overlooking the garden.
The family bathroom overlooks Hampton Road. Minimal in its design, the walls are covered in ombré effect Tadelakt using shades of pink and yellow. This continues onto a raised step, which the walk-in shower and the free-standing oval-shaped bath are set on, creating an honest and cohesive finish. The bath and basin are by Lusso Stone, and the bathroom fixtures are all by CEA Design. Bespoke folding oak shutters blend with the natural material palette and add privacy.
On the ground floor, at the end of the hall, is a WC with large concrete effect porcelain tiles on the floor. The walls and ceilings in this room are finished in a clay compound set between exposed oak beams, and the basin and fixtures are by Lusso Stone. There is also a basement for extra storage.
The current owners have completely refurbished the house, which has been fully rewired, replumbed and replastered. Underfloor heating has also been installed on the ground floor, and windows have been replaced throughout.
Outdoor Space
The secluded and mature rear garden is bounded by brick walls. Wisteria grows around a brick pier, and a climbing rose blooms in the summer. There is a central lawn, bordered by raised beds with umbrella plants, acer and sage; a sandstone patio is the perfect space for dining alfresco. A set of electric gates allow off-street parking.
The Area
Hampton Road is a five-minute walk from Wanstead Flats, an expansive area of open fields that form the southernmost part of Epping Forest. Hollow Pond lies just north of Wanstead Flats, where the water is surrounded by woodland and paths, and there is the opportunity to hire a rowing boat and observe the various water birds that visit and the resident terrapins. Epping Forest lies just north of Hollow Pond. Here, there are many trails perfect for walking and cycling through 8,000 acres of well-preserved ancient woodland. Designated a Site of Special Scientific Interest, there are inland water bodies, dry grassland and deciduous woodland, which allows one to feel entirely detached from the city in a forest that stretches all the way to the M25 motorway.
The railway arches of Winchelsea Road are a 15-minute walk north-west and offer a range of thriving independent businesses, including the microbrewery Pretty Decent Beer, wine bar Burgess & Hall and craft beer and arts venue The Wanstead Tap. There is a Scandinavian café, yoga and pilates space, local bakery, and a restaurant around five minutes walk from Hampton Road, and also close by are The Holly Tree, a lively family pub, and the Wild Goose bakery for excellent sourdough bread.
The home is situated equidistant between Forest Gate and Manor Park stations, which are less than a ten-minute walk east and west, respectively. Both stations are on the newly opened Elizabeth line, which runs to Liverpool Street, Farringdon, Tottenham Court Road and Paddington stations (and soon Bond Street) before the line forks at Hayes and Harlington, one branch heading to Reading and the other to Heathrow Airport. London Overground services are available at Wanstead Park station, which is a 12-minute walk.
Council Tax Band: E
Please note that all areas, measurements and distances given in these particulars are approximate and rounded. The text, photographs and floor plans are for general guidance only. The Modern House has not tested any services, appliances or specific fittings — prospective purchasers are advised to inspect the property themselves. All fixtures, fittings and furniture not specifically itemised within these particulars are deemed removable by the vendor.






