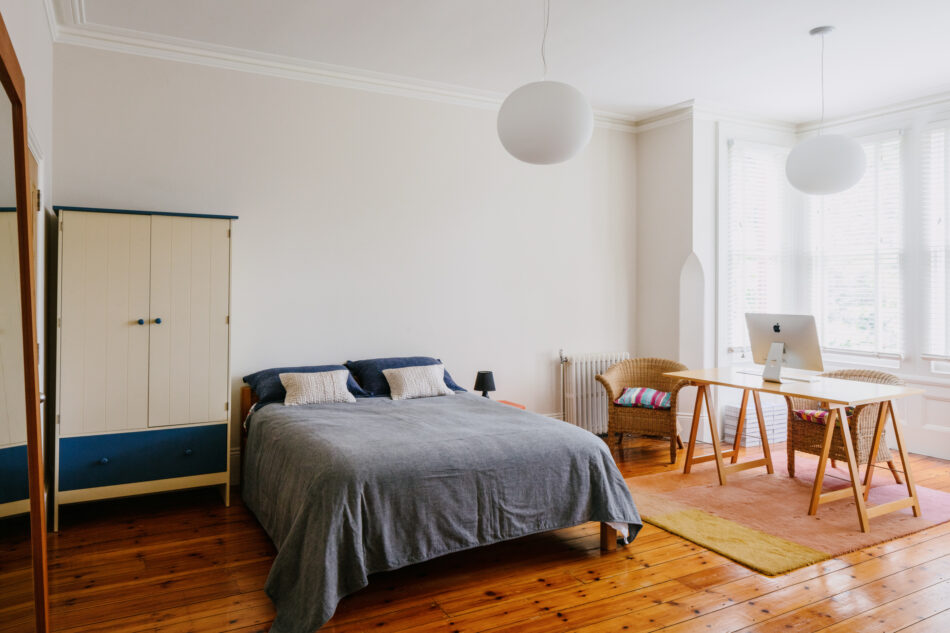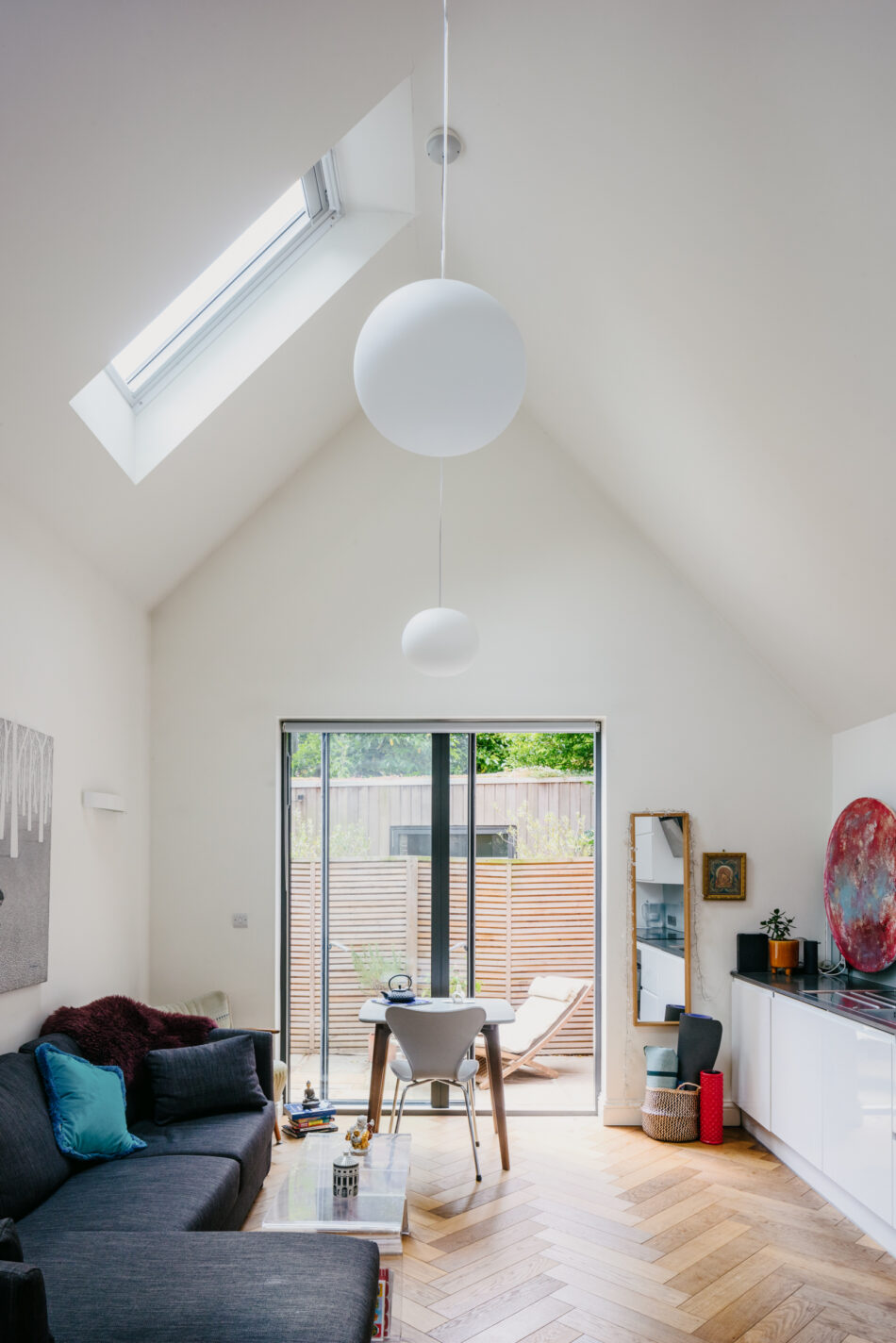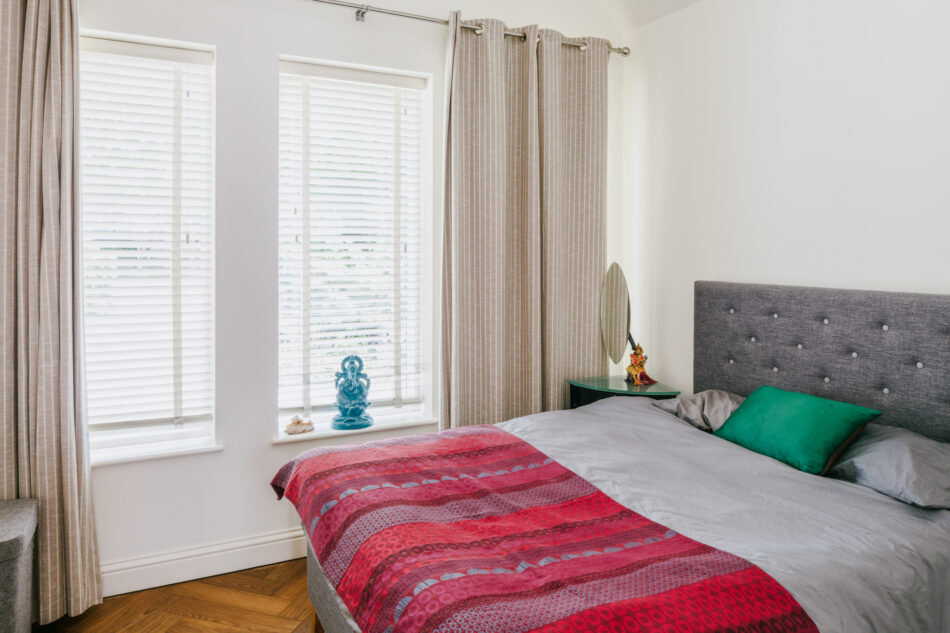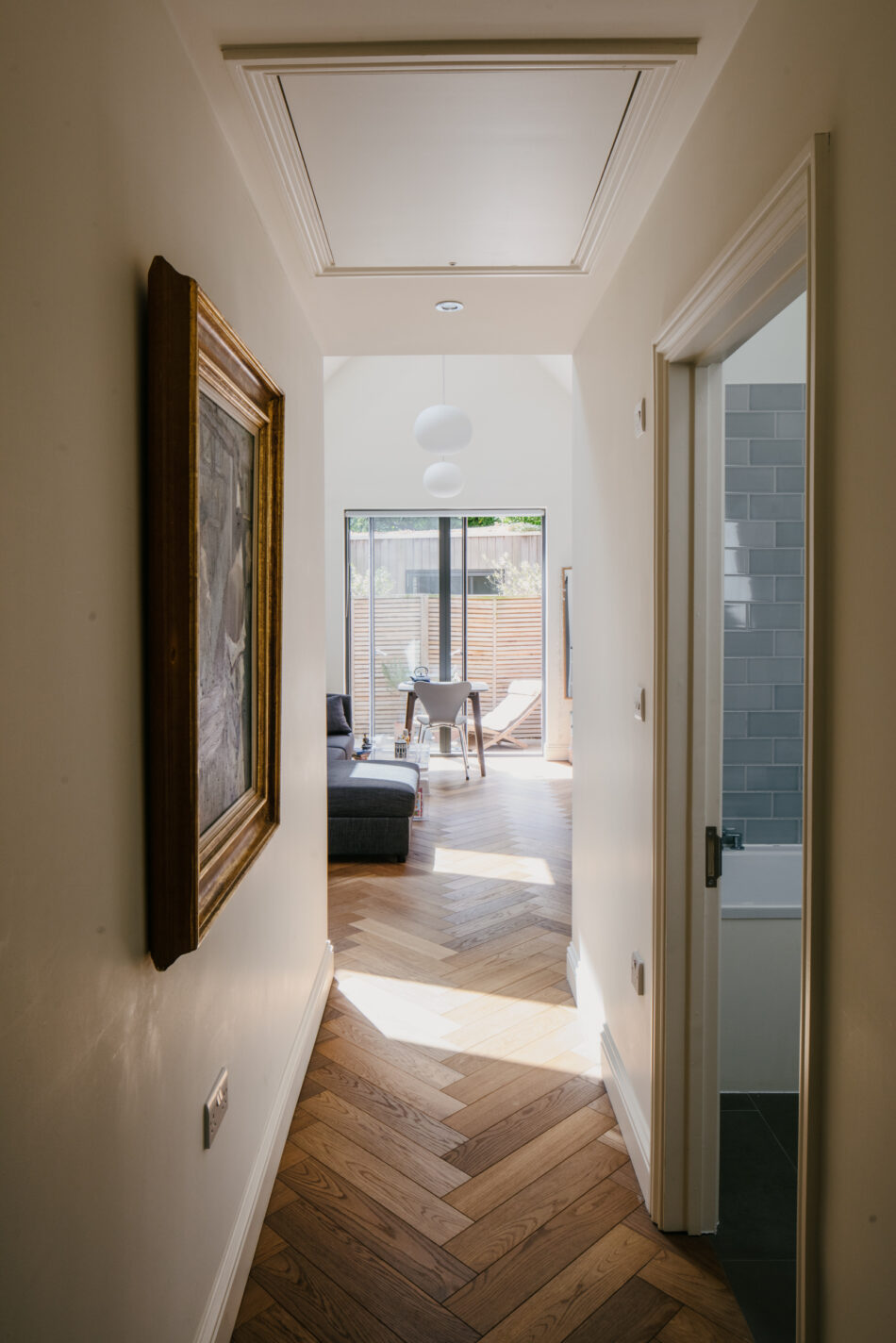





























Foxgrove Road III
London BR3
Architect: DO+CO Studio
Register for similar homes“One of Beckenham’s finest remaining Victorian houses, it is complete with original features and high ceilings that complement the modern extensions”
On one of Beckenham’s most desirable roads, a few minutes’ walk from the superb Beckenham Place Park, lies this fantastic semi-detached house with an adjoining one-bedroom annexe designed by DO+CO. One of Beckenham’s finest remaining Victorian houses, it is complete with original features and high ceilings that complement the modern extensions. The main house is arranged with four lovely bedrooms, while a fifth is currently used as a second kitchen. The light-filled open-plan kitchen downstairs opens onto a 160 ft, private south-facing garden with a garden studio.
The Tour
Originally dating to around 1880, the house once formed part of a Victorian villa and is generally constructed in London stock bricks with contrasting red-brick detailing, original timber fenestration and a slate roof. A large gravel forecourt provides parking for several vehicles.
Steps lead up to the covered porch at raised-ground level, and the front door opens onto an entrance hall. To the left, steps ascend to the upper levels, and ahead, a doorway continues the hallway into an open-plan kitchen and dining room. A doorway on the right opens to a 25 ft reception, set behind the square front bay, with a wood block floor, original fireplace surround and exceptional ceiling height. From the kitchen, there is independent side access, which also leads to a shower room and guest WC.
Double doors open to a second living space within the open-plan kitchen, giving the option for separation from the more formal front reception. Both reception rooms have working fireplaces. From the hallway to the kitchen, dark-stained pine floorboards run underfoot. Rooflights overhead pour light across the room. A partial dividing wall denotes the lounge, which has an open fireplace and two glazed doors that open onto the decked terrace. An extended portion of the kitchen also opens onto the decked terrace through glazed sliding doors, creating an intimate, courtyard-like effect between the kitchen, rear reception and garden studio.
There are two bedrooms on the first floor, and a third which has been converted into a kitchen allowing the upper floors to be completely independent from the ground. On this level, there is also a bathroom and separate WC. The attic level has two further double bedrooms with the share of a Jack-and-Jill shower room between them. At basement level is an enormous cellar that follows the footprint of the house.
The annexe is positioned behind the three window frontage to the left of the house and contains a bedroom, bathroom and open living and kitchen space. With its own area for parking, it can behave entirely independently from the house or can be incorporated as an extension through an existing concealed doorway. It has herringbone oak floors and wonderful vaulted ceilings in the principal areas, with the advantage of Nest-controlled underfloor heating. A loft ladder leads to a useful storage area.
A wonderful garden studio extends beyond the rear wall of the house, partially enclosing the rear terrace. This is used by the current owners as a practitioner’s room and pairs a timber-slatted exterior with plywood panels inside. It has underfloor heating and air conditioning.
Outdoor Space
The secluded garden with mature trees and shrubs is some 160 ft in length and around 40 ft wide. It is mainly laid to lawn with a wilded area and a folly at the end.
The Area
The house can be found in leafy Beckenham, just south-east of central London in the Borough of Bromley. Nearby Beckenham Place Park is a wonderful green oasis, the largest in south-east London. It is home to the Homestead Café, for proper beer, pizza and Square Mile coffee. Kelsey Park lies a 20-minute walk to the south of Foxgrove Road, where there are ornamental gardens, mature trees and woodland, all set around a central lake home to a wide array of waterfowl, including Heron and Kingfisher.
Foxgrove Road sits amidst a triangle of stations. Beckenham Junction is the closest, running services to London Blackfriars in around 19 minutes, London Victoria in just 22 minutes, and London Bridge in 36 minutes. Ravensbourne Station is 10 minutes’ walk from the house and runs services to Elephant and Castle in around 25 minutes and London Blackfriars in approximately 31 minutes. New Beckenham station runs services into Cannon Street; all stations are in Zone 4. Beckenham Junction is also connected to the tram network that runs towards Wimbledon.
Council Tax Band: G
Please note that all areas, measurements and distances given in these particulars are approximate and rounded. The text, photographs and floor plans are for general guidance only. The Modern House has not tested any services, appliances or specific fittings — prospective purchasers are advised to inspect the property themselves. All fixtures, fittings and furniture not specifically itemised within these particulars are deemed removable by the vendor.








