
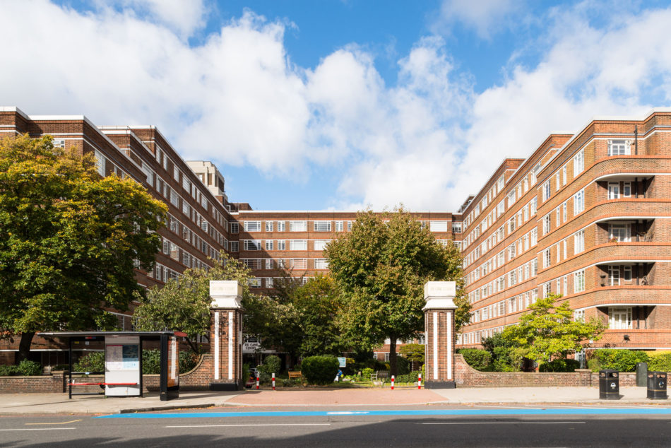




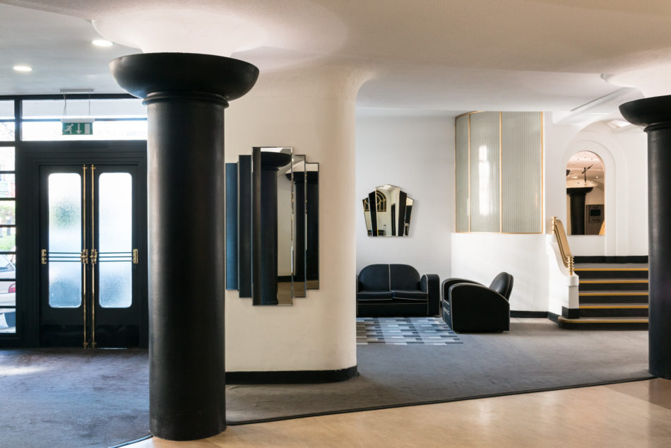


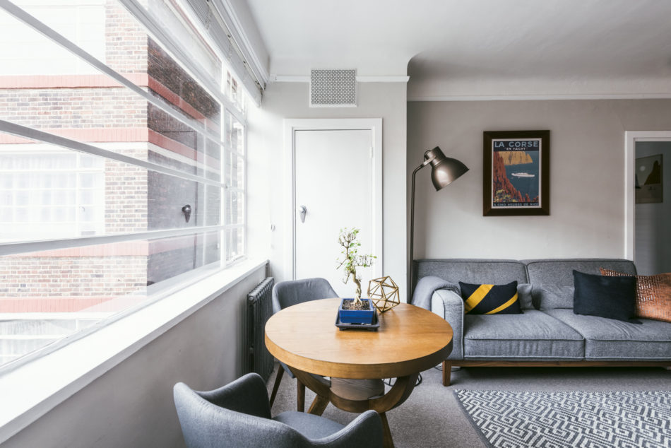
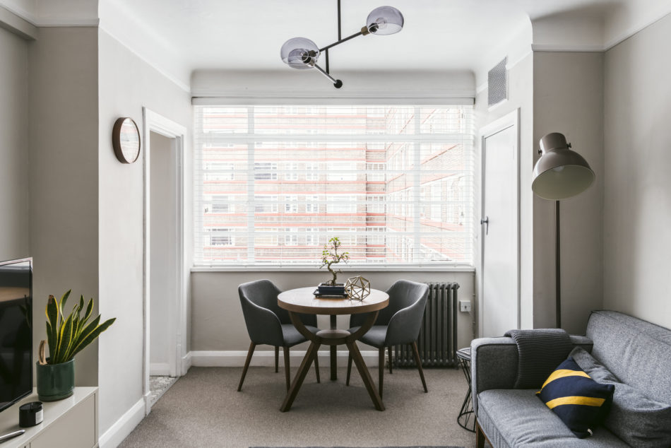






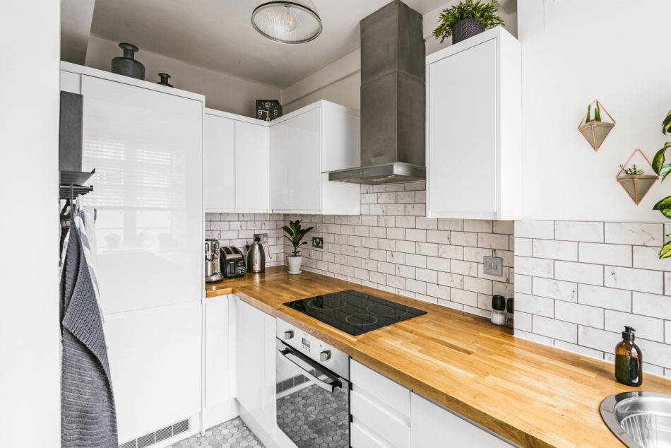


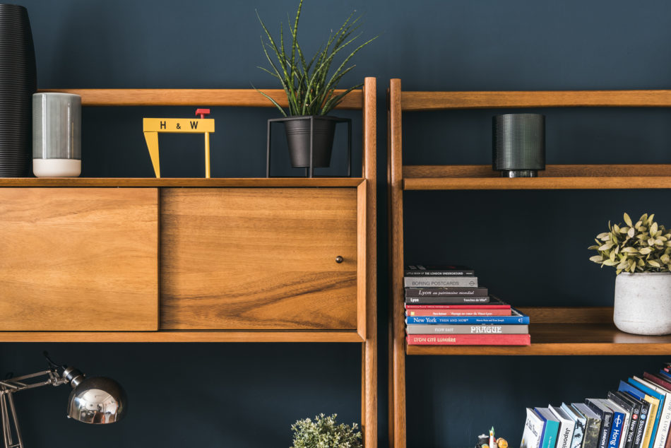

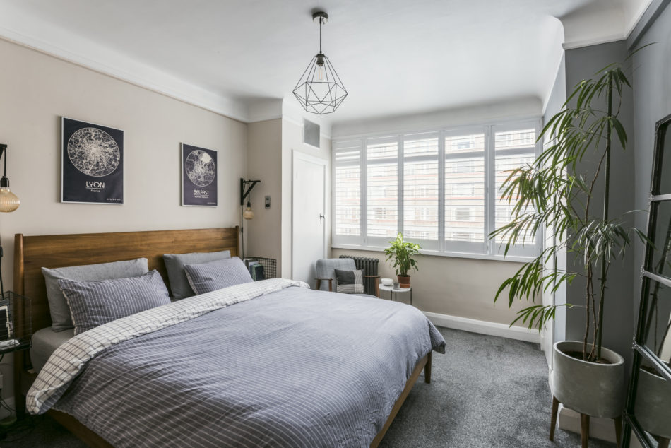

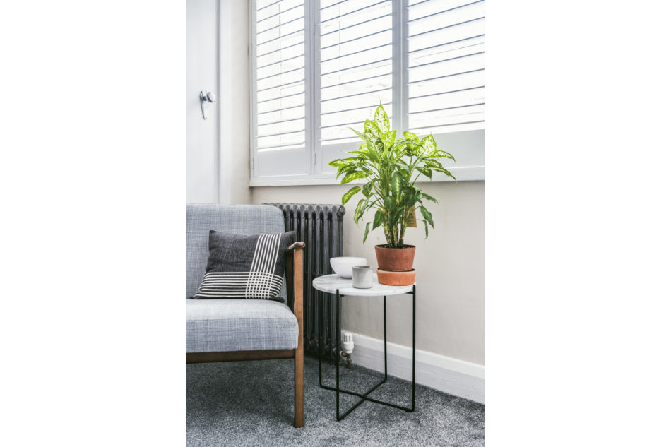
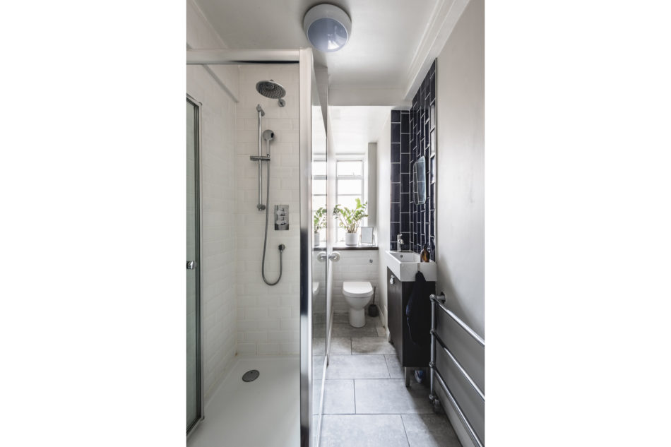


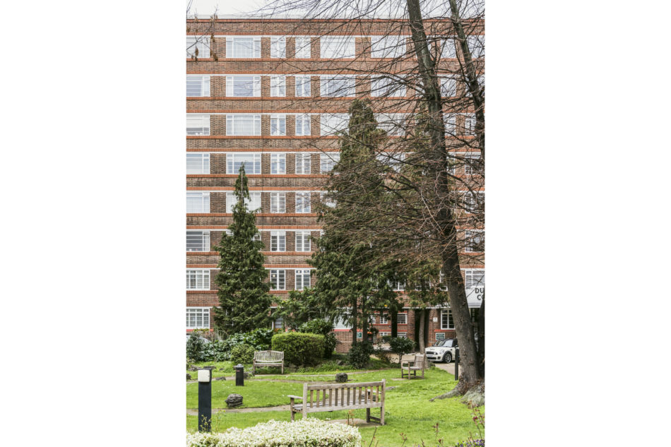
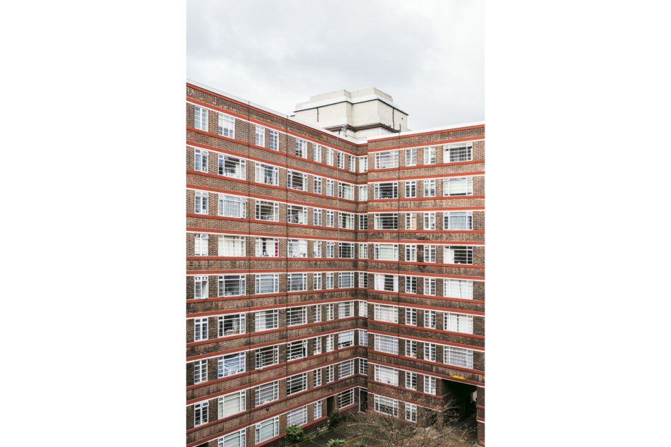
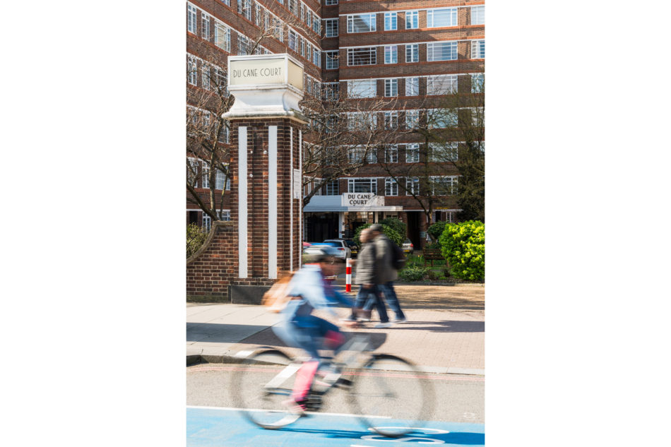

Du Cane Court III
Balham High Road, London SW17
Architect: G. Kay Green
Register for similar homes"Visitors are still greeted by a porter in the lobby, which has grand 1930s interiors that have been renovated recently."
This excellent two-bedroom flat in the much-admired Du Cane Court in Balham retains nearly all of its original features, while having been lovingly adapted with contemporary interiors. The art-deco building is a local landmark, and is brilliantly located close to Balham Underground station.
Visitors are still greeted by a porter in the lobby, which has grand 1930s interiors that have been renovated recently. This bright flat is on the fourth floor, with striking views to the quiet internal courtyard. There are excellent original features throughout, including a radio dial and speakers that once broadcast the building’s own radio channels, cast iron radiators, beautiful coving and picture rails and lots of inbuilt cupboards with lovely original doors. The flat retains its impressive Crittal windows, which were an integral part of the building’s design.
Built as a ‘companion’ apartment, there are now two big bedrooms. Entry is through the smart 1930s front door, and internally the rooms all lead from a central hallway. The master bedroom is located where the accommodation for staff was originally, and what was a kitchenette has been cleverly converted to a dressing room. The second bedroom leads from the living room, and is currently used as a study.
Huge south-west facing windows fill all of the rooms with warm afternoon light. The kitchen is newly finished, with art-deco inspired Carrera marble floors and solid oak worktops. The smart bathroom retains its 1930s chrome towel rail and original mottled glass windows for privacy.
The building has excellent facilities, including service lifts and a large full-time maintenance staff. Heating and hot water are included in the service charge, and are connected to the original communal heating system that was recently upgraded with new central boilers. Also included is twenty-four hour security, porter and parcel collection service, communal cleaning, maintenance and bike storage.
The hallways and lobby were recently refurbished, and restoration to the art-deco lifts and landscaped gardens by Seyemon Kusumoto is scheduled, with costs already covered.
Du Cane Court is in the heart of Balham, a two-minute walk from both Balham Overground and Underground stations with quick connections to central London on the Northern Line. Both Clapham Common and Wandsworth Common are nearby.
Tenure: Leasehold
Lease length: approx. 171 years (expires 2190)
Service charge (including ground rent): approx £300 per month
Please note that all areas, measurements and distances given in these particulars are approximate and rounded. The text, photographs and floor plans are for general guidance only. The Modern House has not tested any services, appliances or specific fittings — prospective purchasers are advised to inspect the property themselves. All fixtures, fittings and furniture not specifically itemised within these particulars are deemed removable by the vendor.




History
Du Cane Court is immediately recognisable, partly on account if its size, as it is the largest privately owned block of flats under one roof in Europe and sits on 4.5 acres of land. Gregory Vincent, author of the building’s history and residents, claims there are two miles of corridors. Its distinctive footprint was reputedly used as a navigational landmark by German pilots bombing London during the Second World War. Although it was then used to house part of the Civil Service, it was never bombed and so escaped much of the damage done to the rest of Balham.
Named after the original landowners of the plot, the building was opened in 1937. It took only a year to build, and is a fine example of Art Deco architecture by G. Kay Green. A concrete-clad steel frame allowed for speed, and also created a solid frame for the Crittal windows. Considered a novelty at the time, there still remains a communal heating system that connects to cast iron radiators in each apartment – and was once automatically adjusted to the temperature outside. Du Cane Court combined a fairly modest art deco exterior with a lavish interior more reminiscent of the 1920s than the 1930s – the large foyer has excellent revolving doors and marble-effect pillars that lead to lifts lined with satin.
The layout was meticulously planned to create a lively community – every flat is accessible from another without going outside. There was also an internal postal collection system and telephone kiosks on every floor, along with guest rooms that could be rented out to residents’ friends. The design was intended to cater for all of the residents’ needs, in order to attract fashionable young buyers. The advertising for the flats claimed ‘undoubtedly the best value for money in London’, and owners were enticed by the newly opened extension of what is now the Northern Line.
A large restaurant (pictured above) held regular dinner dances, and the evening menu was broadcast over the internal radios. Further to this was a shop and licensed club with billiards room, poker room and access to a roof garden. Sadly, these were not restored after a fire in 1945. Although the building is now solely residential there remains an active community of passionate residents.
























