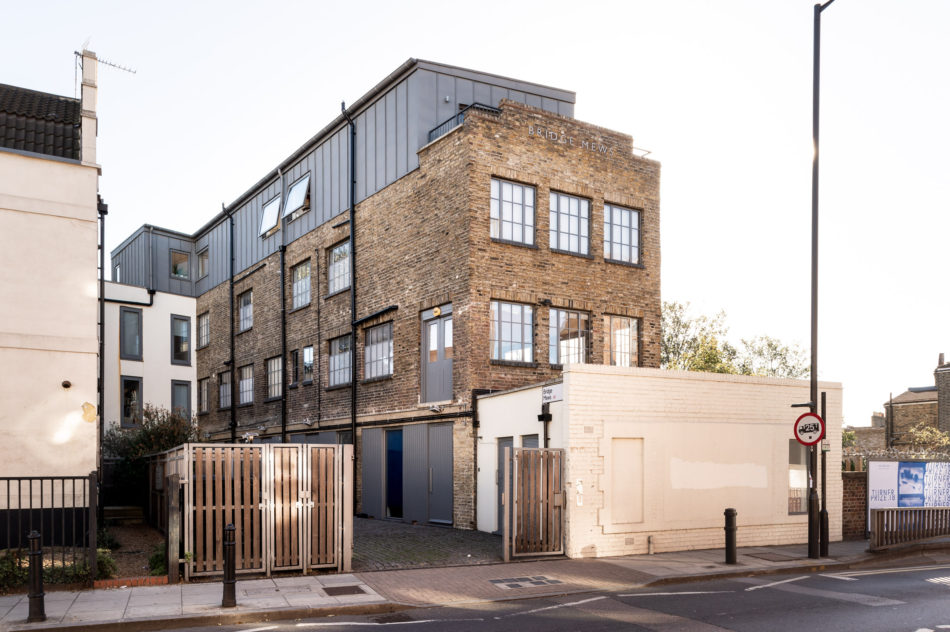

















Dalston Lane
London E8
Architect: London Architecture Studio
Register for similar homes"Exposed brick walls bathe in the light of south and west-facing Crittal windows"
Located on a secure cobbled mews off Dalston Lane and moments from Ridley Road, is this wonderfully bright apartment. It is situated on the first floor of a former warehouse converted to a design by London Architecture Studio.
Entry from the street is through a gated walkway, with secure steps up to the front door (there is no lift). The apartment has its own entrance lobby, in turn leading to a large open-plan kitchen, living room and dining room. Engineered-oak parquet flooring pairs beautifully with exposed brick walls throughout, and the space is bathed in the light of nine south and west-facing double-glazed Crittal windows.
The kitchen is Danish and has valcromat cabinets and worktops with a lino surface. A sliding pocket door opens to a shower room with marble-mosaic floor, walk-in shower, and a reeded glass strip-window to the bedroom. A section of flat roof beyond the western aspect is demised to the property and could potentially be made into an official terrace subject to relevant planning permissions.
The apartment is situated between Dalston and Hackney Downs. Opposite is the entrance to Ridley Road market, considered by many to be the beating heart of Dalston’s community. It has run every Monday to Saturday since the 1880s and includes over 150 stalls, offering fresh produce from around the world. Dalston has an eclectic range of bars, restaurants and cafes including Furanxo, Jidori, Brilliant Corners, E5 Bakehouse and many excellent pubs.
Dalston Junction and Kingsland stations are both a short walk away, providing transport links on the east/west and south-bound branches of the London Overground. Nearby Hackney Downs station provides links to Liverpool Street in less than ten minutes. Buses run regularly to London Bridge and the City from nearby Kingsland Road.
Tenure: Share of Freehold
Lease Length: approx. 994 years
Service Charge: approx. £630 per annum
Please note that all areas, measurements and distances given in these particulars are approximate and rounded. The text, photographs and floor plans are for general guidance only. The Modern House has not tested any services, appliances or specific fittings — prospective purchasers are advised to inspect the property themselves. All fixtures, fittings and furniture not specifically itemised within these particulars are deemed removable by the vendor.



























