




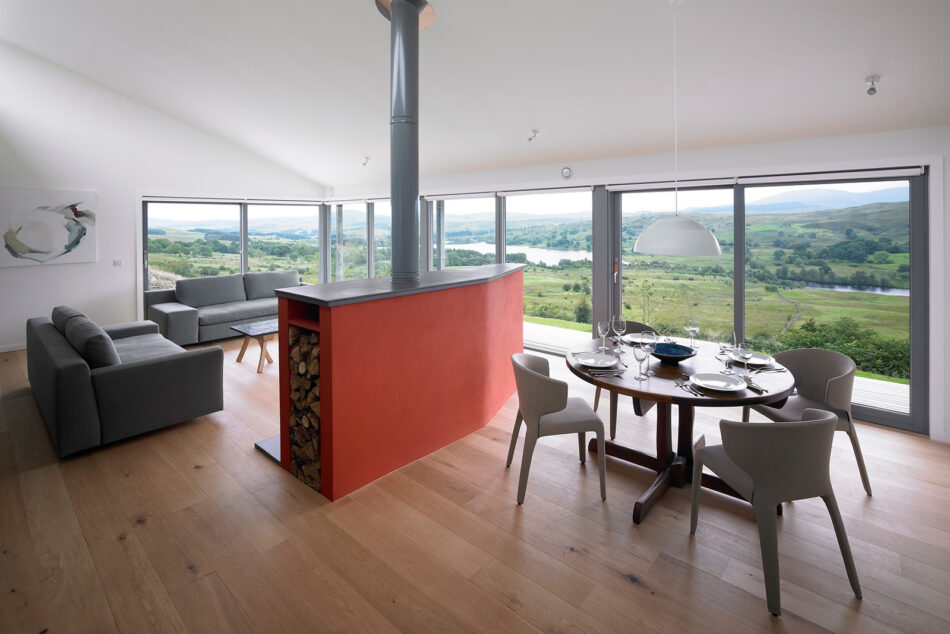



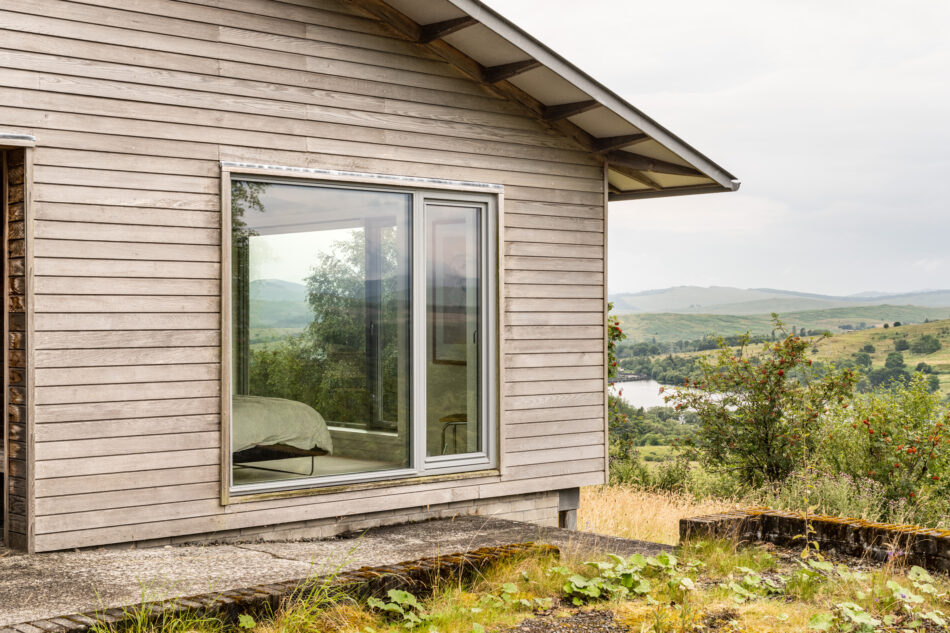



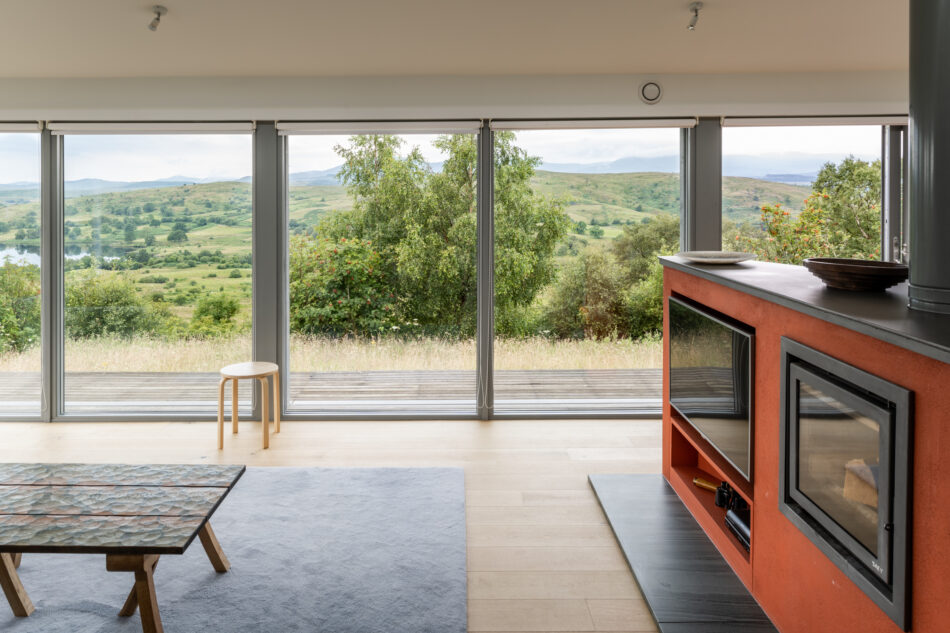











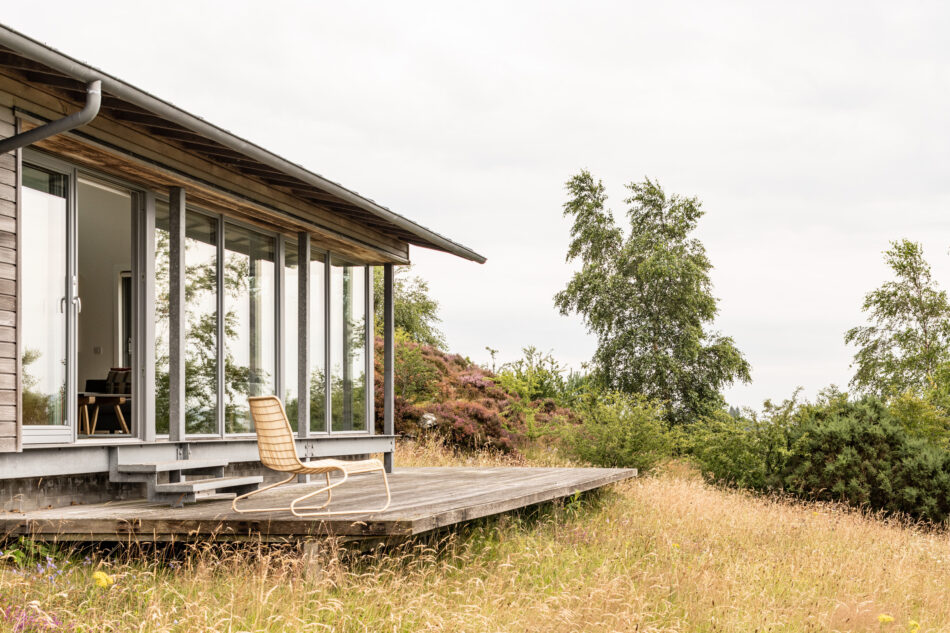





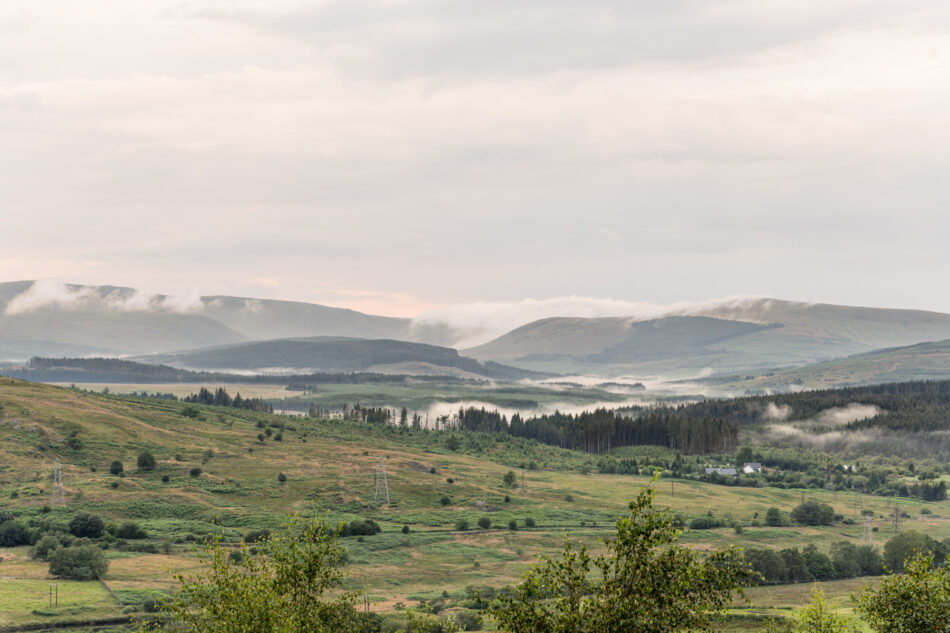

Dalry
Castle Douglas, Dumfries and Galloway
Architect: Simon Winstanley
Register for similar homes“Lying long and low in a natural concave of the Scottish hillside”
This RIBA award-winning single-storey long house was designed by the architect Simon Winstanley in 2009. It sits in 14 acres of private land in an outstanding rural position in Dalry, 20 miles north of Castle Douglas. The architectural design responds intuitively to the site, a natural concave of the hillside. Internal living space extends to over 2,060 sq ft across a lateral layout, optimising the spectacular westerly views over the river Ken valley and the Rhinns of Kells hills. With sustainability at the forefront of the architectural design, the house achieves a low-carbon rating, the highest thermal efficiency rating possible and two forms of renewable micro-generation. Electricity is generated by a private wind turbine and solar photovoltaic panels.
The Architect
Simon Winstanley, FRIAS RIBA, was an architect who brought a very personal, modern and ecological style to his work. He is known for his innovative use of materials and committed approach to the environment. In addition to the RIBA award for this house in 2011, Winstanley was also included in a Royal Incorporation of Architects in Scotland (RIAS) shortlist for the prestigious Andrew Doolan Best Building in Scotland Award. Over the course of his career, he also received commendations from the Galloway Preservation Society, the Scottish Design Awards, RIAS and the Glasgow Institute of Architects. Other honours included a Saltire Society Housing award and a Royal Institute of British Architecture award.
Environmental Performance
The intention of the design was to create a low-impact single-storey ‘long house’, which ensured excellent sustainability and energy efficiency without compromising the architectural integrity of the design. The house achieves a very low carbon rating using Passivhaus standard insulation, whole-house heat recovery ventilation and an air-source heat pump. Electricity is generated by a private wind turbine and solar photovoltaic panels, allowing it to run very efficiently and sell energy back to the grid.
Construction is of lightweight steel and timber frame clad in silver-grey cedar weatherboarding, which blends harmoniously with the rural vernacular. Triple glazing is set into high-performance timber frames, ensuring exceptional insulation levels throughout.
The Tour
The house lies gracefully in the undulating hills of the Scottish landscape, the slope of the roof tracing the decline of the hillside. Internally, the house is finished in pre-weathered zinc to chime with the agricultural vernacular. The galvanised steel frame is exposed externally on the central west elevation, with underbuilding walls set back to make the house appear to sit lightly on the ground. Galvanising was chosen for its aesthetic appearance and its long-term weather protection.
Approached via a quiet country lane, the house sits long and low at the top of a winding private driveway, where a carport provides plenty of private parking. The primary entrance is positioned on the northeast side of the house, set under the cover of the roof to provide shelter from the prevailing wind.
Timber flooring runs underfoot through the arterial hallway, where ribbons of clerestory windows draw light through the length of the central plan. Three double bedrooms lie on the westerly side of the house (one of which is currently used as a music room), the master bedroom with an ensuite shower room, and a family bathroom positioned centrally. Large expanses of glazing frame exceptional views from each room, and each has plenty of built-in storage and wardrobe space. A fourth bedroom or snug lies opposite, where a lower ceiling height creates a more intimate secondary living space or additional sleeping area.
The primary living areas have a natural flow towards the breath-taking westerly views across the wide-open countryside and Rhinns of Kells hills. Double-glazed Nordan Ntech doors slide onto the decked terraces during warmer seasons, while the large modern log burner provides a natural, cosy focal point through colder months.
The modern kitchen on the easterly side of the plan has been designed with the practicalities of daily life in mind. Appliances are neatly housed within bespoke joinery. Slate wall and floor tiles and picture windows connect visually to the gardens and hillside. Ancillary and service rooms are strategically placed at the back of the house, with a rear doorway providing a back entrance. There is also a large utility area and an adjacent bathroom.
Outdoor Space
The immediate gardens surrounding the house offer numerous positions to enjoy the views and vistas, the impressive sunrises and sunsets; the westerly-facing decked terraces are the perfect pavilion for summer lunches or morning coffee.
In addition to the surrounding gardens, an additional 14 acres of private land are attached, with great scope and flexibility of use. The land has been re-wilded effectively over the last 15 years, with an impressive and diverse range of flora and fauna on the former upland grazing land.
There is access from here to the wind turbine, a Skyturbine 3.7 by Segen Ltd, which generates power throughout the year.
The Area
The rural position of the house is quite spectacular, with excellent privacy and a feeling of immersion into the surrounding landscape. Daily amenities are not far out of reach, with grocery shops and provisions in Dalry and The Clachan Inn, an award-winning and well-loved local pub renowned for its home-cooked food.
The local area has an extensive offering of outdoor pursuits, including clay pigeon shooting, trout fishing in the nearby lochs and fly-fishing in the River Ken. There are an inexhaustible number of cycling and walking nearby, such as The Southern Upland Way, accessible directly from the house. Dalry is a favoured route for the Tour of Britain, and the roads around the Glenkens region offer good climbs and excellent scenery and 7 Stanes trails for off-road biking.
The Galloway Dark Sky forest is also nearby and a wonderful site to enjoy rare stargazing conditions, with over 7,000 stars and planets visible to the naked eye.
Glasgow and its International Airport are also within easy driving distance, reachable by car in around 90 minutes. The city’s history is deeply rooted in creativity, with the world-renowned architect Charles Rennie Mackintosh shaping its landscape, a vibrant music scene and many museums and galleries. The city also has an exciting and ambitious food scene, with Gloriosa, Julie’s Kopitiam, two.eight.seven and The Gannett among the highlights.
Council Tax Band: G
Please note that all areas, measurements and distances given in these particulars are approximate and rounded. The text, photographs and floor plans are for general guidance only. The Modern House has not tested any services, appliances or specific fittings — prospective purchasers are advised to inspect the property themselves. All fixtures, fittings and furniture not specifically itemised within these particulars are deemed removable by the vendor.






