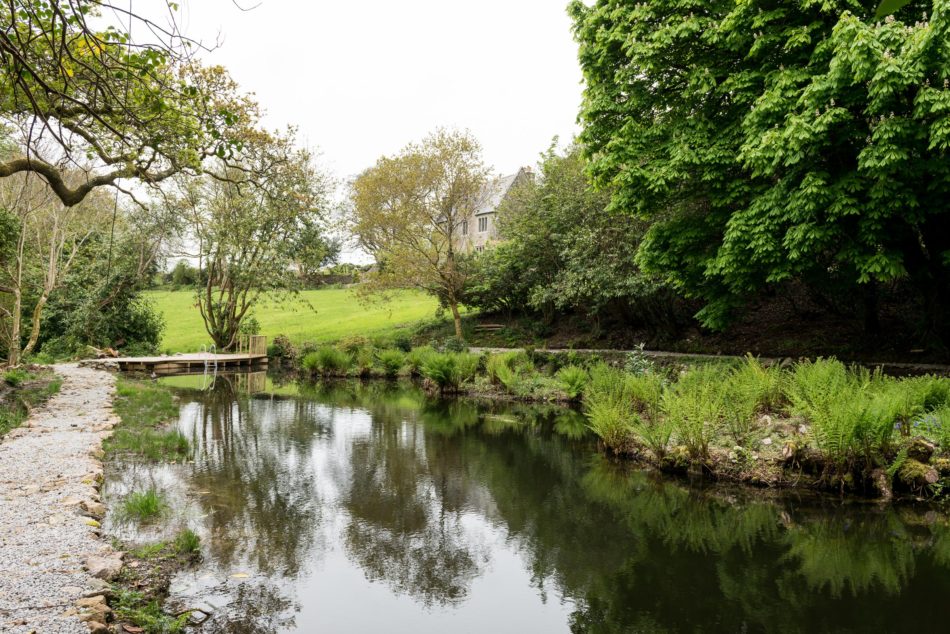







































"The extraordinary gardens unfold beneath the house and include a walled garden, a small area of woodland, and an ornamental pond (now a swimming pond) that is fed by a tributary of the River Hayle."
This remarkable detached house, with three self-contained cottages, sits in 3.65 acres of beautifully natural gardens surrounded by the rolling Cornish countryside. Situated in Crowan, the impressive grade II-listed structure, formerly a vicarage estate, dates back to 1880 and has been gently restored to create a wonderfully engaging family home by multi RIBA award-winning architect Amin Taha. The original building is recorded by English Heritage and Pevsner’s Guide to Cornwall as having been designed by JP St. Aubyn.
The property is made up of four individual parts in a clustered arrangement positioned at the top of the gently sloping site; the main house, Coach House, Woodman’s Cottage and Gardener’s Cottage. The main house is the largest of the buildings, measuring over 5,000 sqft internally, and has been elegantly restored in a manner that celebrates the best of the salvageable features. Original timbers, stonework, floor tiles and fireplaces have been exposed, allowing them to resonate more strongly against the minimal interior design.
There are three outbuildings that have been restored with a similar sentiment, with the intention to use them as self-contained cottages, two offering a single living space that combines a kitchen, living and sleeping area. The largest of the cottages is arranged over two floors, the upper level containing two bedrooms and an en-suite bathroom, with living space and a shower room on the ground floor. All three cottages have been lined with birch-ply, fitted with underfloor heating and re-wired for electricity and data. Each is designed to provide privacy to the occupants, making them perfect for guests or as individual holiday lets.
The main house is divided over three storeys. The ground floor has a real sense of grandeur in the living areas, most dramatically articulated in the wonderfully proportioned double-height dining hall. There are two reception rooms, linked by a double door and with views over the garden, a striking entrance hall, a study and library, and a scullery. The kitchen represents the only modern addition to the building, constructed from a timber structure that supports a pitched glass roof and access to a secluded area of garden.
Upstairs there are six bedrooms – two of which have en-suite bathrooms – and a galleried area that looks over the dining hall below. The original apple store, positioned on the first floor, could become a further bedroom. The 19th-century floorboards have been stripped and restored throughout.
The extraordinary gardens unfold beneath the house and include a walled garden, a small area of woodland, and an ornamental pond (now a swimming pond) that is fed by a tributary of the River Hayle. The pond has a natural overflow but can be drained using a new sluice gate.
Crowan is a village and civil parish around three and a half miles to the south of Camborne. The River Hayle rises near Crowan and flows through the village, a tributary of which crosses the bottom of the property’s private garden. Ideally situated equidistant from the distinctive north and south coasts of the Cornish peninsula, the likes of St. Ives, Penzance and Falmouth are all within half an hour’s drive.
A flurry of exciting new restaurant openings has turned Cornwall into a real gastronomic hotspot. Coombeshead Farm leads the way with sustainable produce, The Hidden Hut is unbeatable for seafood, and Nathan Outlaw was recently named the best restaurant in the entire country.
Cornwall Airport in Newquay, under an hour’s drive, is a very useful way of connecting to London, with a flight time of around an hour and ten minutes, the earliest of which leaves at 07.35am. Trains run from Camborne to London in around five hours, via Truro, Plymouth and Exeter St Davids.
Please note that all areas, measurements and distances given in these particulars are approximate and rounded. The text, photographs and floor plans are for general guidance only. The Modern House has not tested any services, appliances or specific fittings — prospective purchasers are advised to inspect the property themselves. All fixtures, fittings and furniture not specifically itemised within these particulars are deemed removable by the vendor.



























