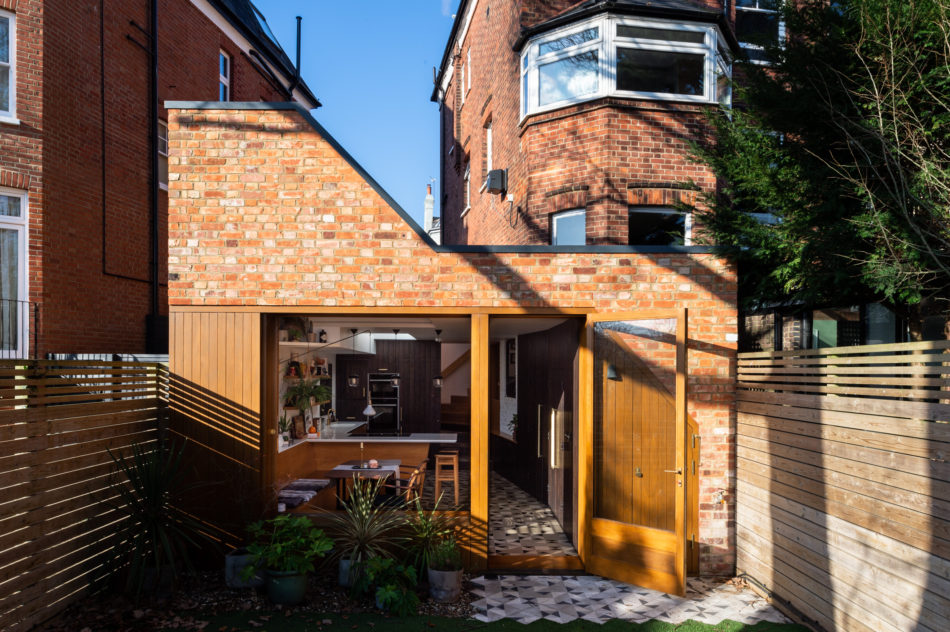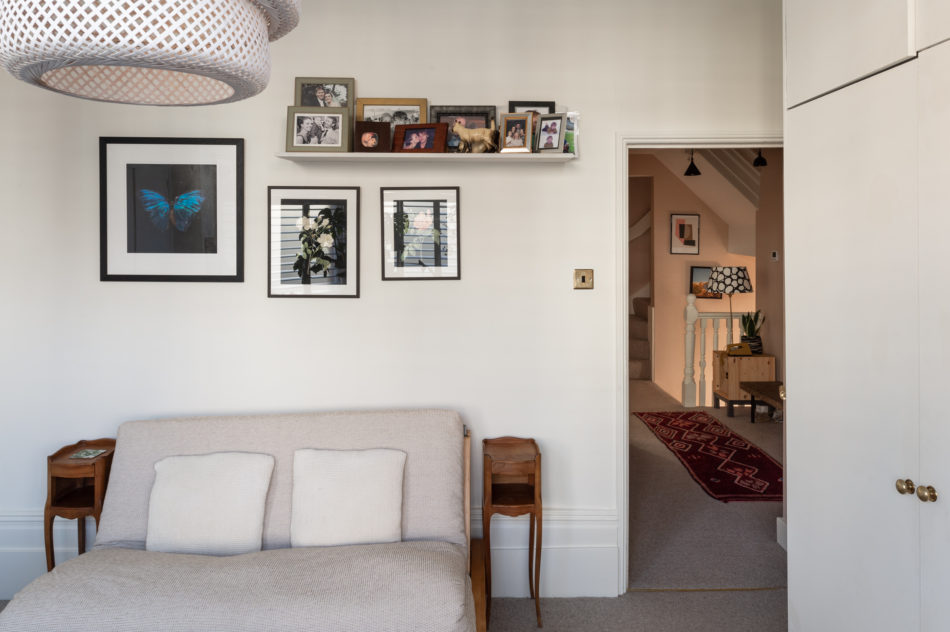


























Church Crescent
London N10
Architect: Hayhurst and Co.
Register for similar homes"The extension has transformed a flat into a home... with family-scaled social spaces that open up to the garden" - Hayhurst & Co
This cleverly conceived three-bedroom apartment, with large garden and studio, is positioned on Church Crescent in the Muswell Hill conservation area. It has been the subject of an extension and complete renovation in recent years, care of award-winning architects Hayhurst & Co.
Internal accommodation is split across several levels. At ground level, access is gained at the front of the former Edwardian townhouse. Beyond the handsome redbrick facade, a bedroom with large bay window and built-in wardrobes, currently used as a study, is positioned at the front of the plan. There is a spacious landing and family bathroom in the hallway leading to a grand master bedroom with an original fireplace and ceiling mouldings, as well as an en-suite shower room, with a frosted glass door. There is a further bedroom at the rear of the apartment, with another bay window and views looking out over the Parkland Walk and the city in the distance.
Arguably the most impressive spaces are the lower-ground floor communal areas. Hayhurst & Co have ingeniously exploited the generous volumes of the original building, while opening out and echoing some of these dimensions in their recent extension. There is a private entrance to the apartment at lower-ground level with cloaks cupboard and a downstairs WC.
A double-height living room is positioned half a floor below the sleeping quarters and has solid oak floorboards underfoot. Oak louvres are also used to encourage the flow of natural light across the split levels into the open-plan kitchen/dining room below.
This floor is located a few steps below the living room. A gas fireplace, set with an exposed brick wall, actually functions as a link between the two spaces, set behind glass. These spaces are characterised by custom-designed encaustic tiles from Morroco and dark stained wooden panelling and units.
There is a large skylight over the kitchen and another higher skylight over the dining area and bespoke, built-in oak dining bench. There is storage built-in everywhere including under the dining bench, under the fireplace, a kitchen pantry and laundry cupboard all neatly hidden away from view.
These areas are bathed in wonderful levels of natural light, care of beautiful oak-framed windows and doors, both of which open up fully onto a peaceful garden, with a generous lawn and deck, wrapping a mature oak tree. A summer house is positioned at the very foot of the garden, along with a seating area for catching the very last of the evening sun. Views from the garden are exceptional, extending as far Canary Wharf and the City of London on clear days.
Church Crescent is a quiet residential street, a short walk from the centre of Muswell Hill. There is a Planet Organic and Everyman Cinema at one end of the Crescent. The area has a sedate, village feel to it and has a range of cafes, restaurants and shops including Waitrose, M&S, Sainsburys, Walter Purkis Fish Mongers, The Hampstead Butchers and the famous Toff’s Fish and Chips.
The area is wonderfully positioned for green spaces. The famed Parkland Walk, runs past the apartment and can be unofficially joined from the bottom of the garden. The Parkland Walk is a woodland walk and nature reserve, tracing the route of a former railway line, linking Finsbury Park and Alexandra Palace, through Stroud Green, Crouch End, Highgate and Muswell Hill.
The apartment is within the catchment areas of Highgate Primary School. Tetherdown primary school, Muswell Hill primary and Fortismere secondary school.
Muswell Hill can be accessed via numerous train stations. Church Crescent is on the Highgate (Northern Line) side of Muswell Hill, which can be accessed by foot in approximately 15 minutes, or by one of several frequent buses. Muswell Hill can also easily be accessed via bus from Finsbury Park (Victoria and Piccadilly Lines), Turnpike Lane (Piccadilly Line) or East Finchley (Northern Line).
Tenure: Leasehold with Share of Freehold
Lease Length: approx. 999 years remaining
Service Charge: approx. £344 per annum
Council Tax Band: E
Please note that all areas, measurements and distances given in these particulars are approximate and rounded. The text, photographs and floor plans are for general guidance only. The Modern House has not tested any services, appliances or specific fittings — prospective purchasers are advised to inspect the property themselves. All fixtures, fittings and furniture not specifically itemised within these particulars are deemed removable by the vendor.



























