
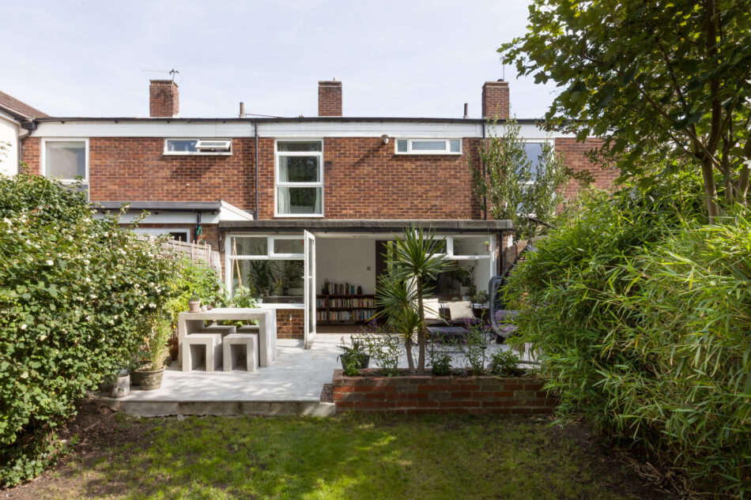
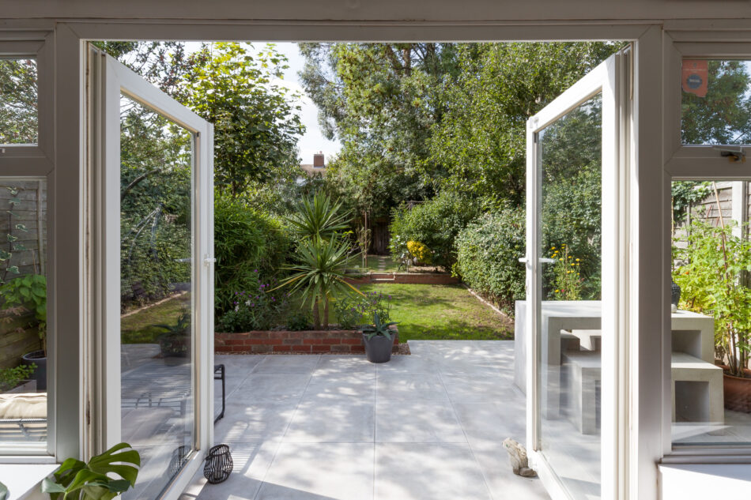
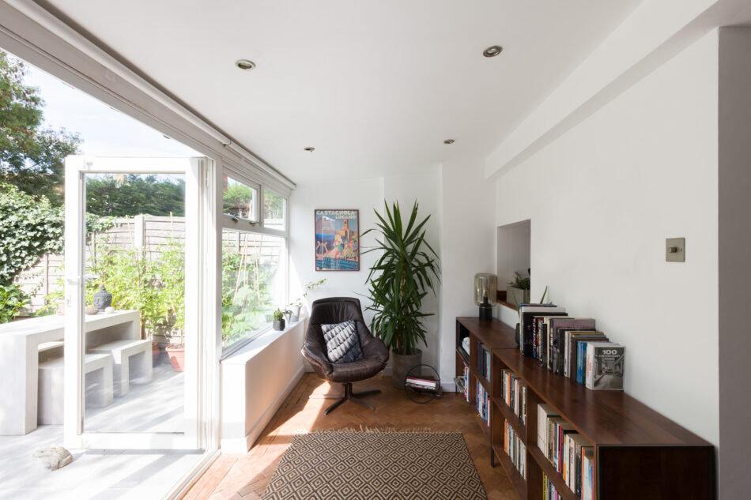





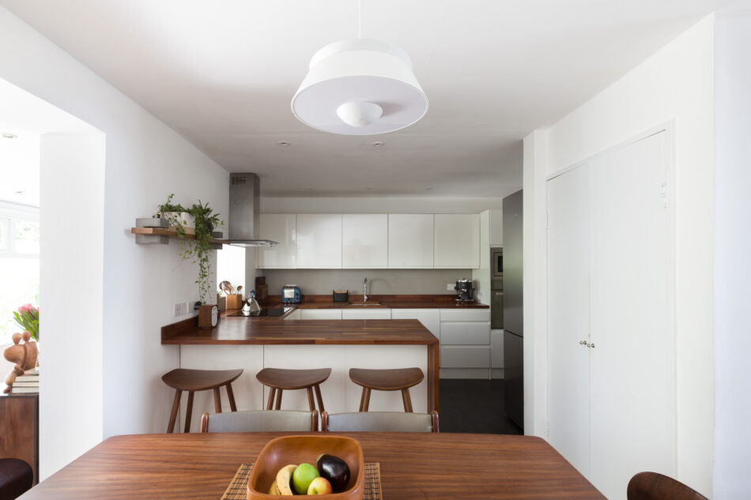


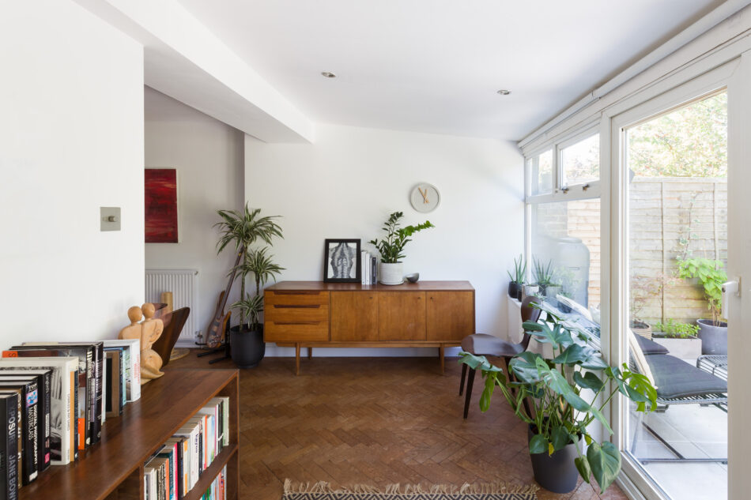

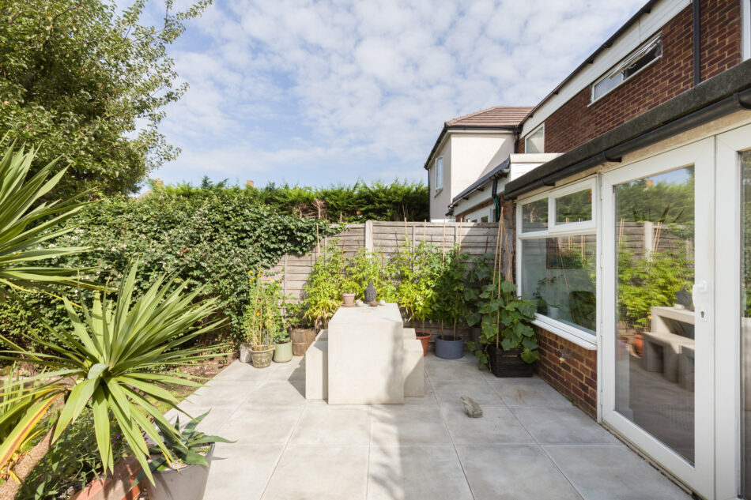



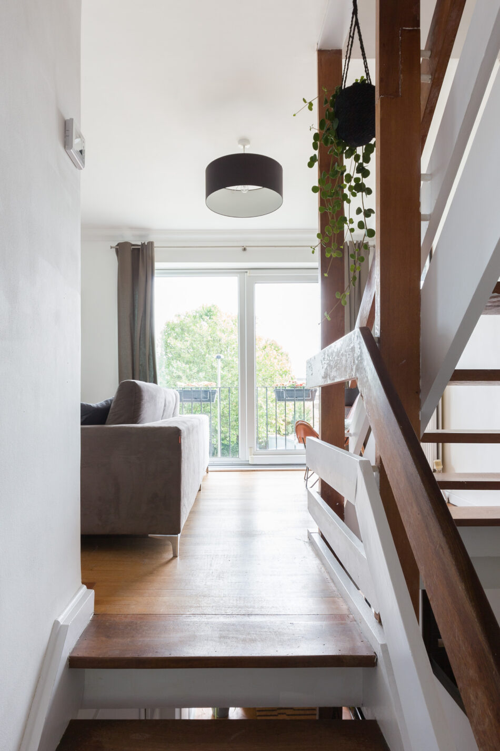

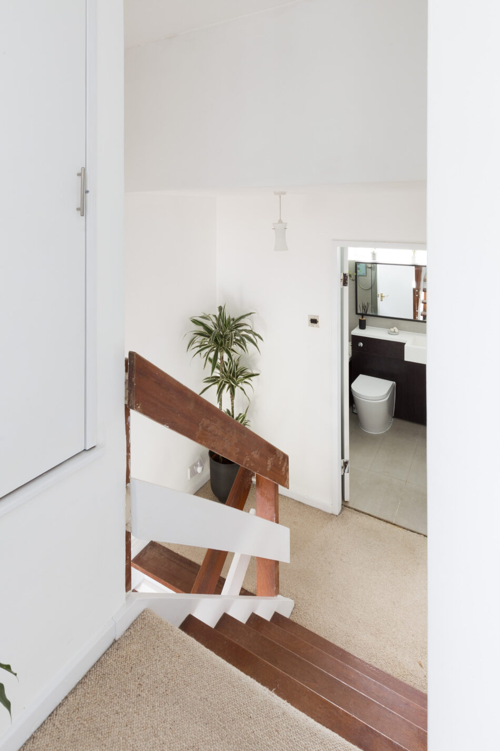


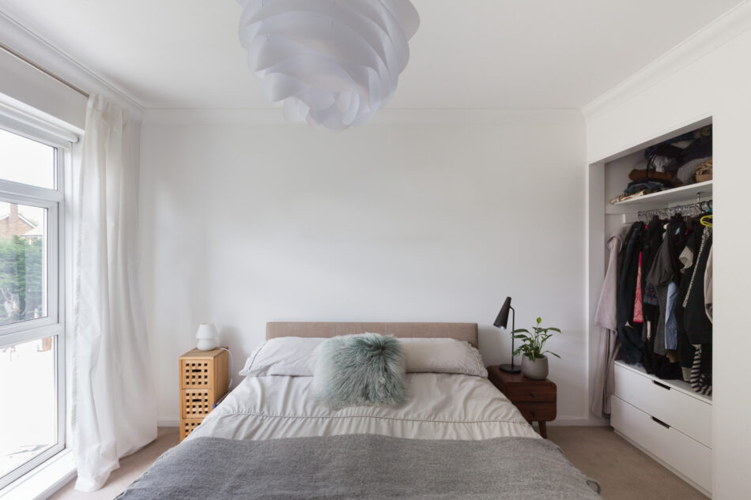

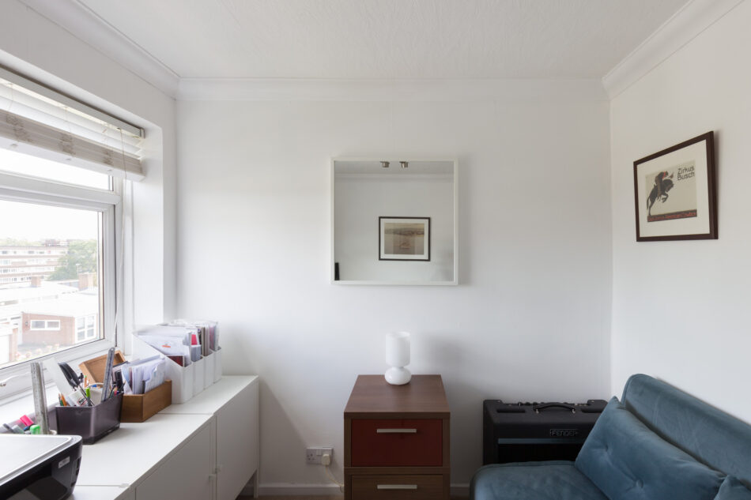
'Typical of its period, the layout exploits large sections of glazing and open-tread hardwood staircases to draw natural light across all aspects of the plan'
This fantastic three-bedroom house was built in 1967 and is configured across five half storeys, on Cameron Road in Bromley. Typical of its period, the layout exploits large sections of glazing and open-tread hardwood staircases to draw natural light across all aspects of the plan. The house has a large garden at the rear, a smaller garden at the front, garage and private driveway.
Original features have been sensitively retained and reintroduced by the current owner, celebrating the beautiful materials synonymous with house-building of this kind in the late mid-century. Hardwood balustrades and open-tread stairs link different levels of the house, while herringbone parquet lines the entrance hall.
Entry is gained via sloping driveway off Cameron Road. The street-facing facade is formed of red-brick, punctuated by large windows across the three formal storeys. A recessed porch had black-painted cedar cladding overhead and quarry tiles underfoot; this material palette firmly establishes the mid-century aesthetic of the interiors beyond the threshold.
Upon entry an open-tread staircase leads up, past the ground floor utility room, guest W/C and garage, to the heart of the home, a large open-plan kitchen and dining room. The kitchen has been recently installed and has hardwood worktops, an induction hob, sleek white-fronted units and breakfast bar adjacent to the dining room. The was extended by the former owners and the plan now leads from the dining room out onto the garden via a bright and spacious sun-room, a peaceful space bathed in natural light.
Large glazed doors open out to the patio area which is perfect for outdoor dining in the warmer months. It has large format porcelain tiles underfoot and beautiful raised planters of redbrick. Two sections of lawn extend to the rear of the garden incorporating a secluded seating area at the foot, perfect for barbecues and entertaining, lined with mature trees and shrubs.
A generous living room is configured half a level above the kitchen and dining room. It has a Juliet balcony, slim hardwood floorboards and a gas fireplace. There is a family bathroom half a level above, followed by three light-filled bedrooms. The master bedroom has beautiful tree-top views over the garden at the rear, as well as built-in wardrobes with significant amounts of storage space. The further two bedrooms are positioned at the front of the plan and one is currently configured as a study. The house has excellent amounts of storage space including a large loft, which can be accessed via a storage cupboard on the landing.
The house is ideally situated approximately 15 minutes’ walk from Bromley South station and the centre of Bromley itself. Currently undergoing significant regeneration, the town has a wide range of excellent restaurants, cafes and bars. Bromley North Village has seen the wonderful regeneration of the town’s historic quarter and a similar scheme is now underway in Bromley South. The new St Mark’s Square, a large landscaped public plaza, includes a multiplex cinema, hotel, retail outlets, cafés and numerous restaurants.
The house is close to the green spaces of Fairacres Gardens, Norman Park Recreation Ground and Langley Park. A short drive away is Beckenham Place Park, a sprawling park with an historic mansion at its centre, built in the Palladian-style. The park has become famous in recent years for its newly opened, swimming lake, which has been incredibly popular.
Bromley South is the closest train station, running fast and frequent services to London Victoria in approximately 18 minutes.
Please note that all areas, measurements and distances given in these particulars are approximate and rounded. The text, photographs and floor plans are for general guidance only. The Modern House has not tested any services, appliances or specific fittings — prospective purchasers are advised to inspect the property themselves. All fixtures, fittings and furniture not specifically itemised within these particulars are deemed removable by the vendor.



























