



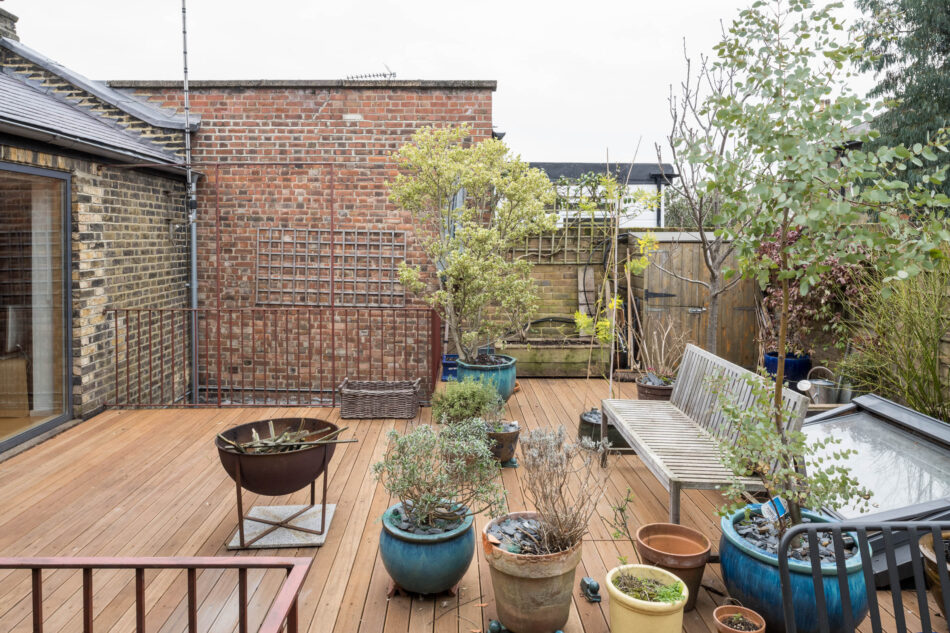











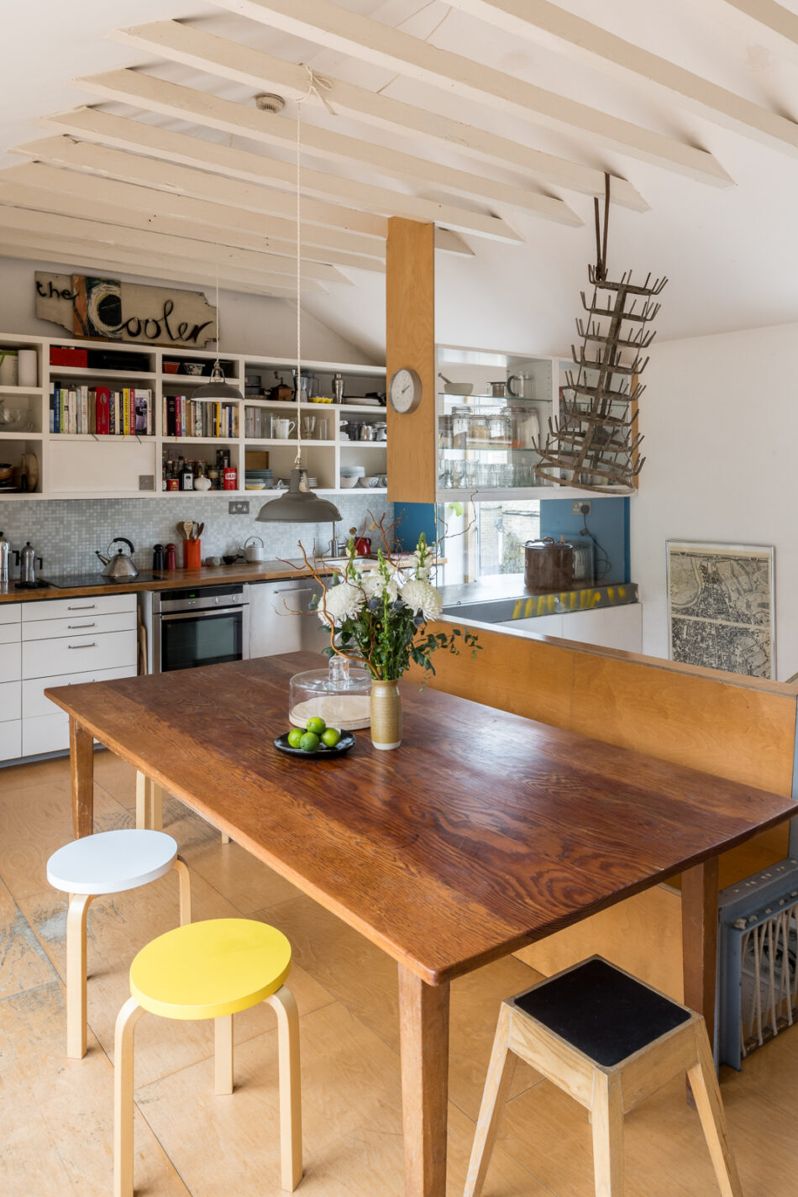
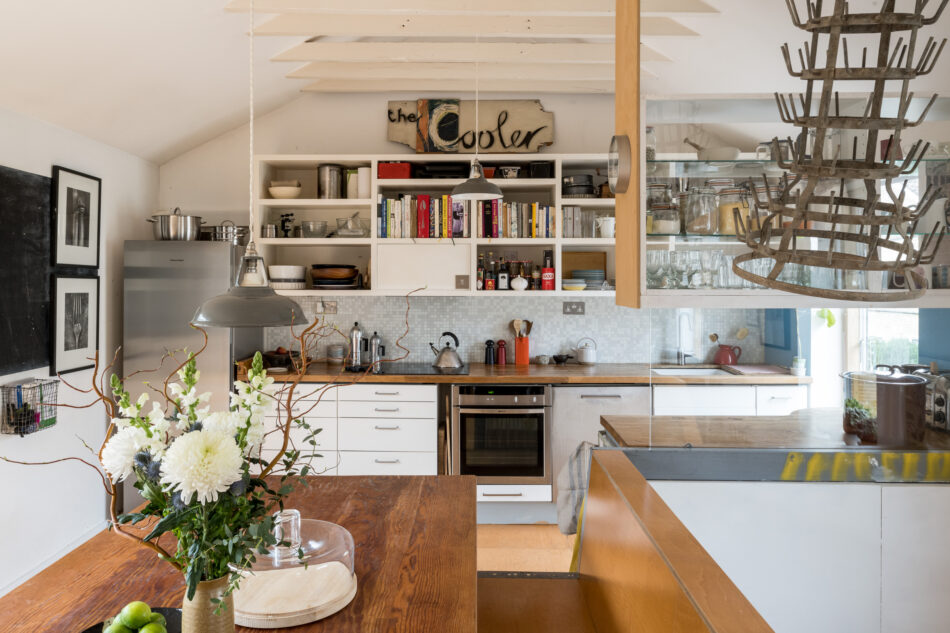

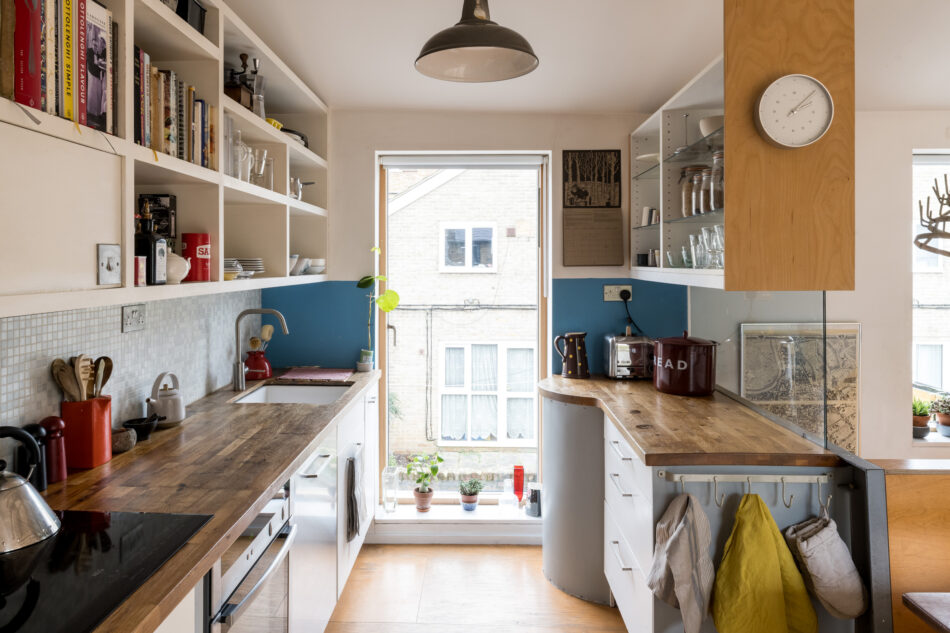







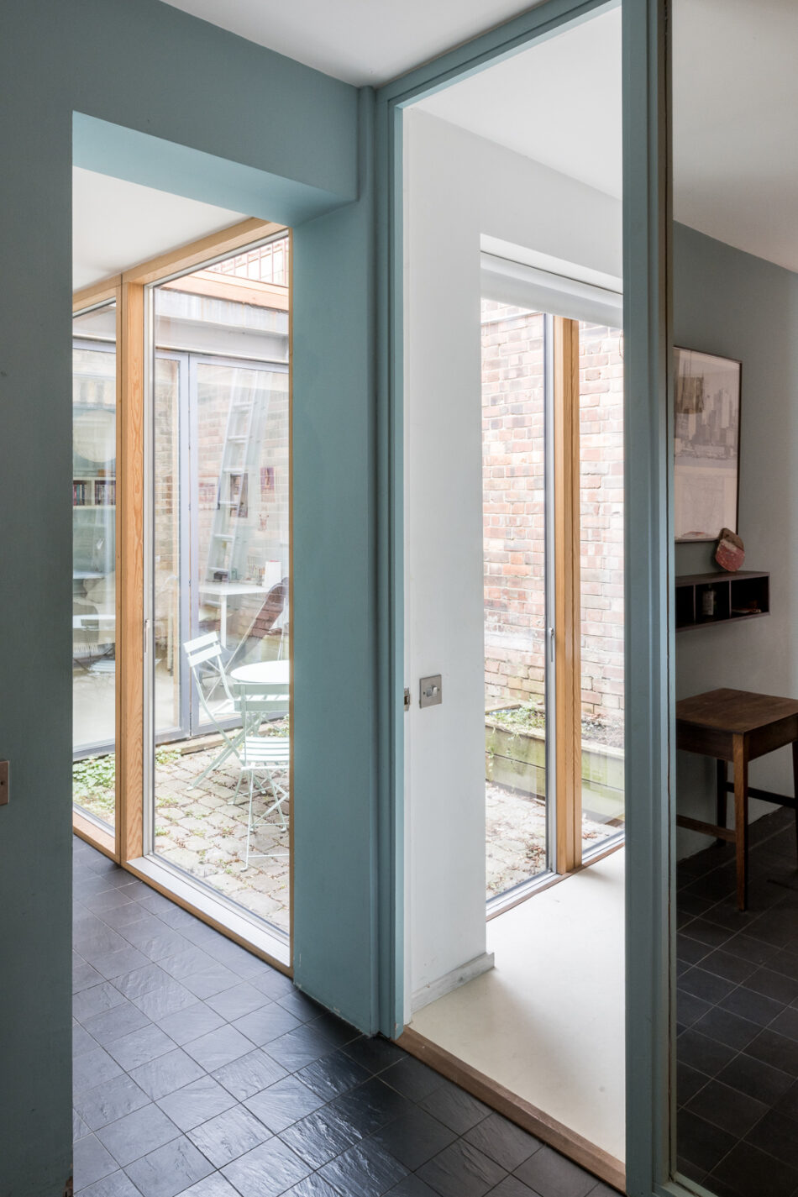

“Plywood runs underfoot and a vaulted ceiling with exposed timber trusses extends overhead”
Positioned on Camden Mews, one of London’s most architecturally interesting streets, this five-bedroom house is an excellent example of open and bright modern living. Originally constructed as a workshop in the 1880s and subsequently converted to residential use, the home has since been remodelled by its current architect owners, who have also added a single-storey rear extension. There is a large west-facing terrace off the first-floor living space, and one of the internal courtyards has been repurposed as a calming fish pond.
The Tour
The house has a brick façade punctuated by grey-framed fenestration, which is obscured at ground floor level; a set of doors to the frontage conceal a bike store. The home is entered through a storm porch set back from the mews, which opens into the ground floor hall. Black ceramic floor tiles ground the space and pale blue walls sit below a white ceiling.
Plywood stairs ascend from the hall to the first floor, where the living room, kitchen and dining area are situated, in order to capitalise on the excellent levels of natural light at this higher level. An exposed chimney breast lies at one end of the room, providing a handsome focal point; plywood runs underfoot and a vaulted ceiling with exposed timber trusses extends overhead.
The kitchen contains white cabinetry and shelving, which sits above and below a oiled oak worktop. Adjacent to the kitchen is a central dining area, where an L-shaped steel cantilevered plywood bench wraps around a dining table. Three windows overlook the mews and a wide set of glazed doors open to the terrace.
The bedrooms and bathroom are situated on the ground floor and are arranged around internal courtyards. The courtyards are open to the terrace at first-floor level and as such also act as lightwells, drawing light into the plan. Linoleum flooring with underfloor heating runs underfoot and there are argon-filled Velfac windows throughout.
The main bedroom has linoleum flooring and white walls, with walls in the pink shades of ‘Nancy’s Blushes’ by Farrow & Ball surrounding a freestanding roll-top bath. There is a wardrobe of plywood and an obscured window to the mews; glazed doors open to an internal courtyard that has been repurposed as a fish pond. The en suite WC is set behind plywood doors, where small square floor tiles in black run underfoot and silver sanitaryware features.
Three other double bedrooms lie on this level. The linoleum flooring continues, with walls in a mix of white and pale blue. The bedroom opposite the main bedroom has glazed doors that open to the other side of the pond. A further room on this floor is used as a home office and has floor-to-ceiling timber-framed glazed doors that open to a courtyard. The bathroom on this floor has high ceilings with a wide roof light and linoleum flooring. Small pale and darker blue tiles surround the bath.
Outdoor Space
A terrace extends from the living space on the first floor, spanning the entire width of the house. It has a north-westerly orientation and enjoys direct sunlight all day all year round due to the elevated position. It is laid with burboe hardwood decking with a brick parapet wall forming the rear boundary.
There are two internal courtyards at ground floor level; one is used as a fish pond and the other is dry. Both are open to the terrace above and act as lightwells that draw additional light into the ground floor spaces.
The Area
Camden Mews is a quiet cobbled street that runs parallel to Camden Road. It is renowned for its innovative and diverse modern architecture, and has been home to a wealth of architects for many decades. Its most famous resident was the late Ted Cullinan, whose family still own the house he built for himself in 1964.
The house is conveniently located around 20-minutes walk from King’s Cross, Camden and Kentish Town, and is perfectly situated to enjoy the plethora of shops, bars, and restaurants that exist around each destination. Granary Square at King’s Cross is a short walk to the south, home to a magnificent public square with choreographed fountains and restaurants including Caravan, Vinoteca, Dishoom, Granger & Co, plus shops A.P.C, COS and Wolf & Badger.
The area has excellent schooling options, most notably the Ofsted-rated ‘Outstanding’ Torriano community primary school and Camden School for Girls, a comprehensive school with a co-ed sixth form which is also rated ‘Outstanding’.
This house is located towards the centre of Camden Mews, equidistant between the Underground stations at Camden Town (Northern Line), Kentish Town (Northern Line) and Caledonian Road (Piccadilly Line). Camden Road train station is close at hand, and there are also Overground services from Kentish Town and Caledonian Road. The house is well placed for access to the new Eurostar terminal at King’s Cross.
Please note that all areas, measurements and distances given in these particulars are approximate and rounded. The text, photographs and floor plans are for general guidance only. The Modern House has not tested any services, appliances or specific fittings — prospective purchasers are advised to inspect the property themselves. All fixtures, fittings and furniture not specifically itemised within these particulars are deemed removable by the vendor.



























