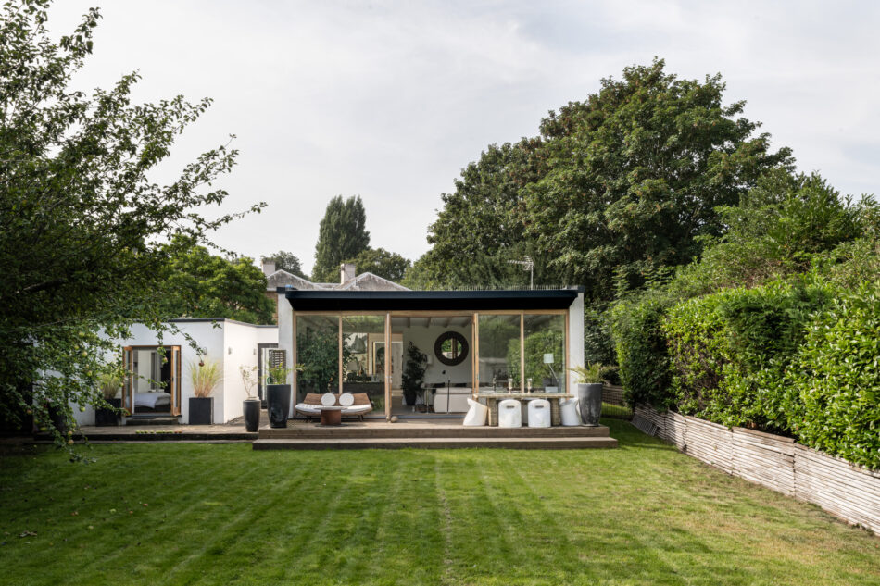






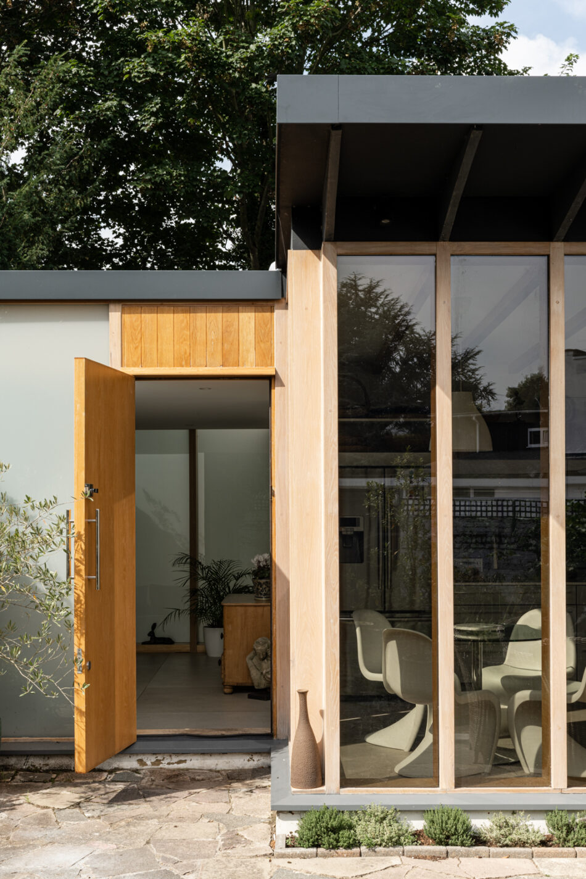
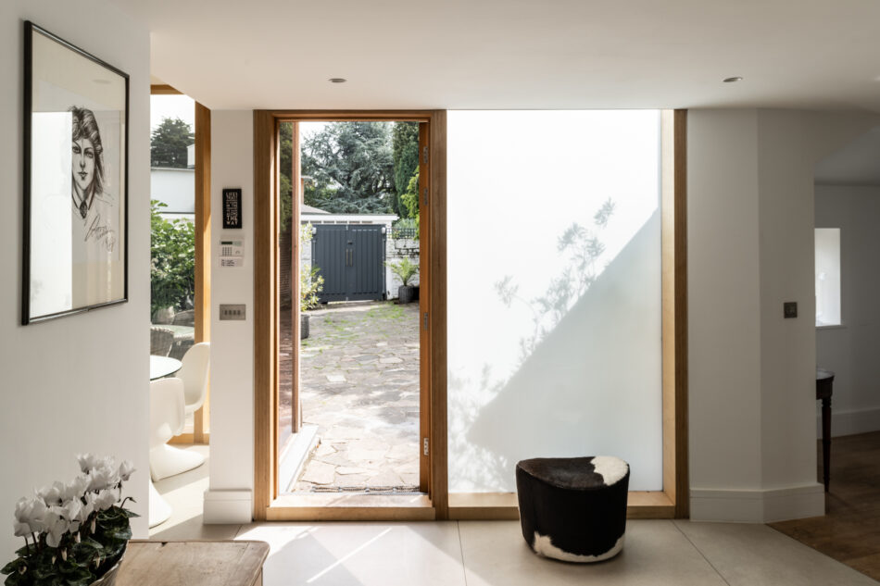
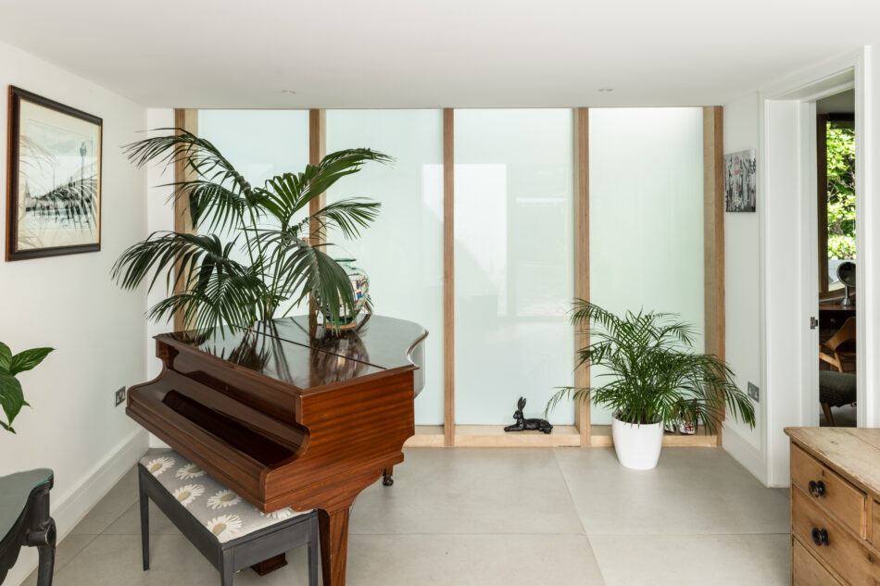








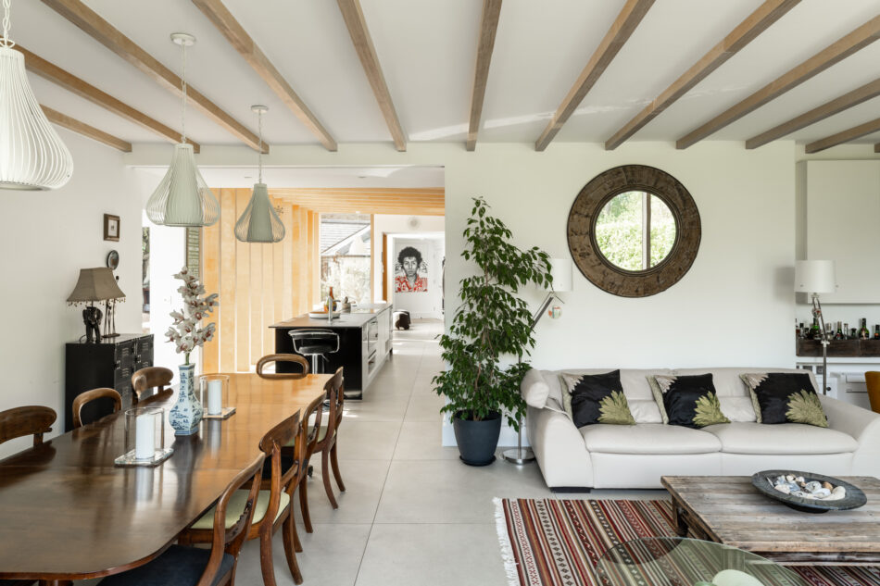

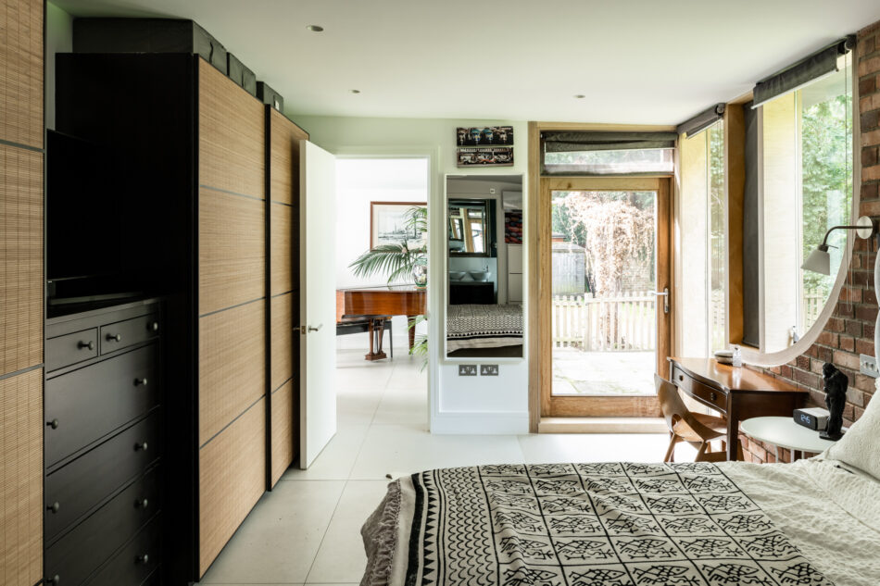







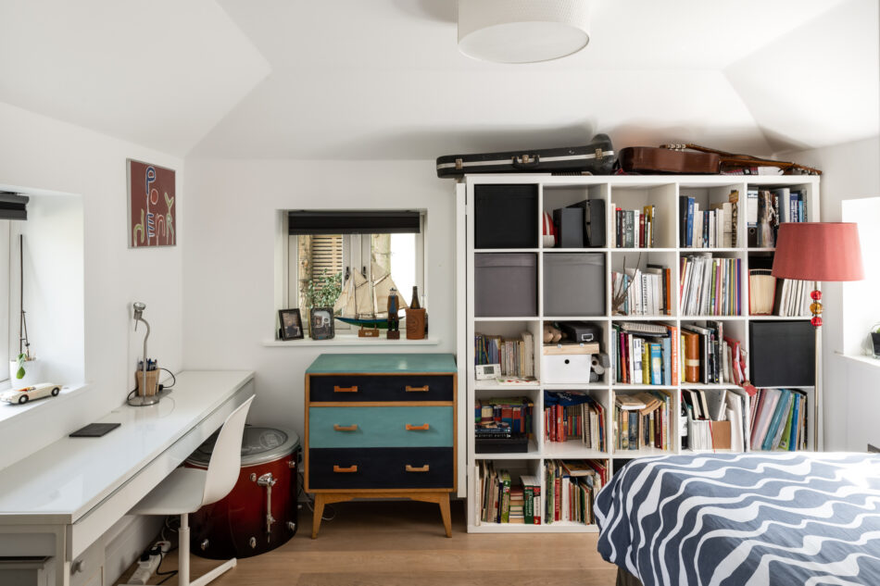
Burfield Road
Old Windsor, Berkshire
Architect: TDO Architecture
Register for similar homes“A versatile living space, brilliantly connected to the surrounding garden and courtyards”
Positioned on the site of an old orchard, this striking five-bedroom house combines a 19th-century cottage with a modern extension by TDO Architecture. The single-storey house is arranged over three wings and has two large enclosed gardens. A short walk from the grassy banks of the Thames Path, the house is an oasis of calm at the edge of Old Windsor, Berkshire.
The Tour
Having featured in Dezeen and Architect’s Journal this exceptional house sits in a secluded position at the end of a private road. The entrance is approached through a large walled courtyard that catches the morning light. Entry is to the bright entrance hall, which sits at the centre of the plan and joins the 19th-century cottage to the modern extension. Full-height frosted glazing floods the space with light.
Conceived by TDO Architecture, the extension unfolds to the right of the plan; large format ceramic tiles extend underfoot throughout. Exposed beams run across the gently pitched kitchen ceiling to meet the exaggerated window frames of the full-height glazing, casting a colonnade of shadows across the kitchen surfaces on sunny days. Corian worktops and a mirrored splashback are set against the matte black of the kitchen island, which has a built-in ceramic hob and low-level extraction.
A sliding pocket door divides the kitchen from the main living room; this can also be left open for views out to the garden. The generous living space is wonderfully versatile, and full-height glass doors open onto the verdant garden outside.
Leading off the kitchen is a short corridor enclosed by two sets of sliding glass doors, which connect the front courtyard to the back garden and studio. The studio has a kitchenette with folding doors that open to a small patio and the main garden. There is also an en suite shower room.
The main bedroom was redesigned under the careful watch of TDO; it bears the same architectural sleight of hand and use of materials that characterise their work in the rest of the house. Light pours in via a curved window, framed by the same plywood joinery that encompasses the glazing throughout the extension; a door leads to a private patio cleverly concealed by frosted glass in the entrance hall. There is an en suite with a separate bath and shower and freestanding twin basins. Exposed brick and grey walls create a warm palette, illuminated by a discrete window to one side.
Within the footprint of the 19th-century cottage are three further bedrooms, a family bathroom and a separate shower room, along with a sizeable utility that could serve as a second kitchen. Skylights set into the hipped roof welcome light into the bedrooms and bathrooms, giving these spaces a bright and contemporary feel. An air-source heat pump manages heating and hot water; underfloor heating runs throughout the house.
Outdoor Space
The house has several outdoor spaces which have been cleverly connected by the recent addition. The courtyard garden has been laid to stone; with a pond and established trees, it receives southerly sun throughout the day. At the rear of the house is a large decked area with steps down to the lawn, where there is plenty of space for several seating areas; hedging around the perimeter provides privacy.
A private patio lies off the main bedroom with space for a table and chairs. Surrounded by greenery and beautiful trees, these interconnected outdoor spaces are quiet spots to enjoy the outdoors. A double garage, accessible from the road and courtyard, contains a large utility area and a car inspection pit. There is a separate workshop in the courtyard.
The Area
Close to the banks of the Thames, Burfield Road provides excellent access to the historic National Trust Parks at Runnymede and Ankerwyke, where the Magna Carta was signed. Within Old Windsor, highlights include local pubs The Loch and Tyne and The Jolly Gardeners. Slightly further afield, the grounds of Windsor Great Park are only a 15-minute drive away and home to The Savill botanical garden, The Bailiwick pub and Virginia Water.
Windsor itself is a 10-minute drive in the other directions. It offers an array of independent retailers, shops, cafes and restaurants, including French restaurant À La Russe, The Screen Cinema, and The Boatman on the waterfront. The area is well-known for the variety and quality of its schools, including ACS International, Windsor Boy’s and Girl’s school, Charters and Eton. There are a number of prep schools nearby including St John’s Beaumont and Bishopsgate.
The nearest stations are in Windsor, with Windsor and Eton Riverside running mainline services into Waterloo in 50 minutes and Windsor and Eton Central running services to Richmond in under 50 minutes. Egham Station is also 10 minute drive away and runs into Waterloo in 40 minutes. Central London is around an hour by car, and the house is well-positioned for access to the M4, M3 and M25.
Please note that all areas, measurements and distances given in these particulars are approximate and rounded. The text, photographs and floor plans are for general guidance only. The Modern House has not tested any services, appliances or specific fittings — prospective purchasers are advised to inspect the property themselves. All fixtures, fittings and furniture not specifically itemised within these particulars are deemed removable by the vendor.



























