






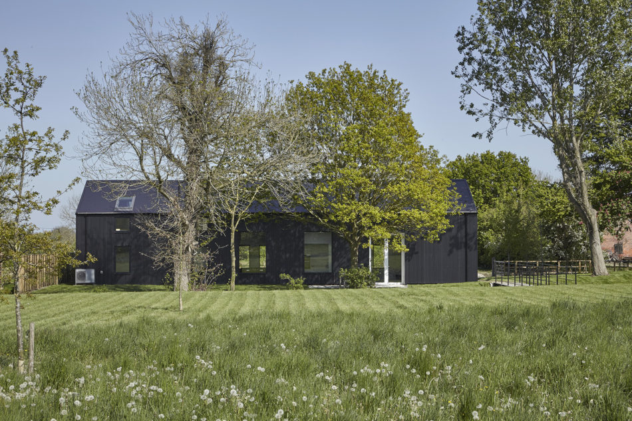
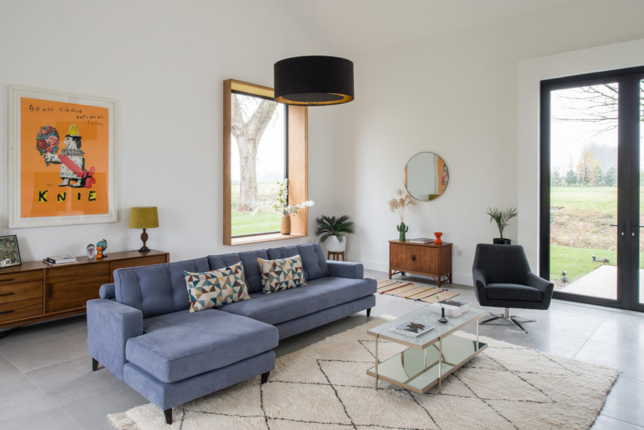


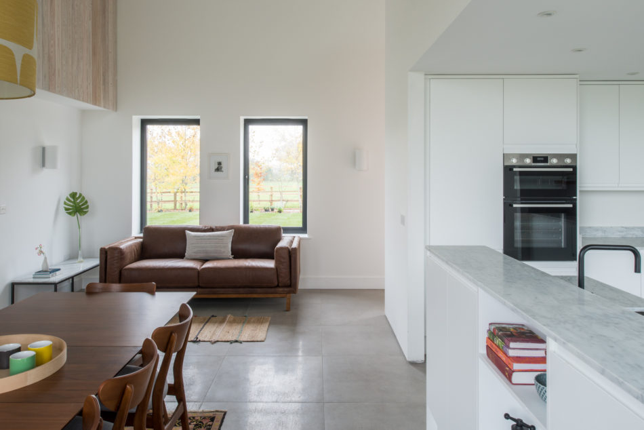
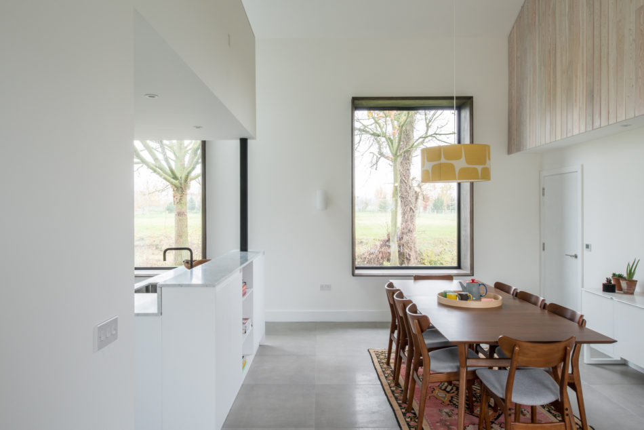


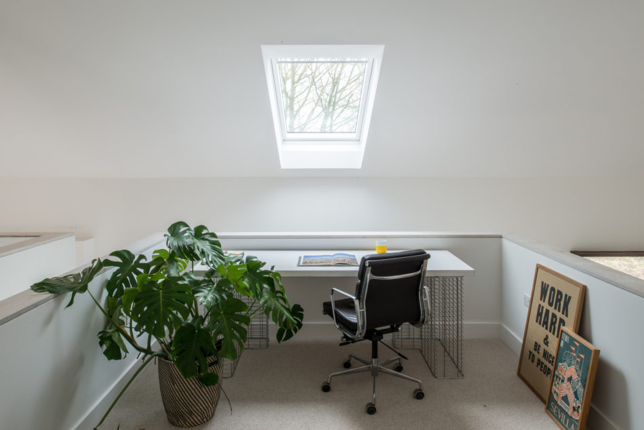




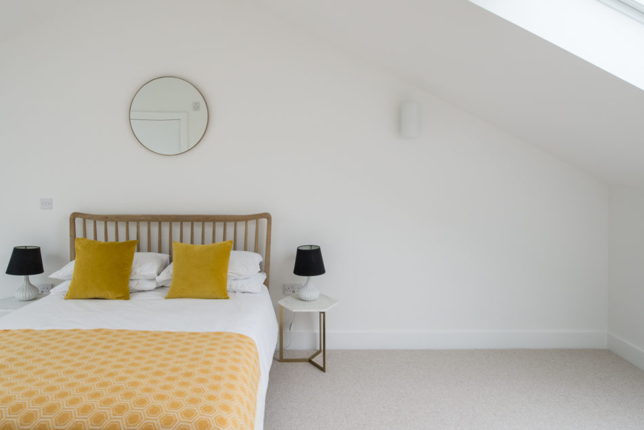
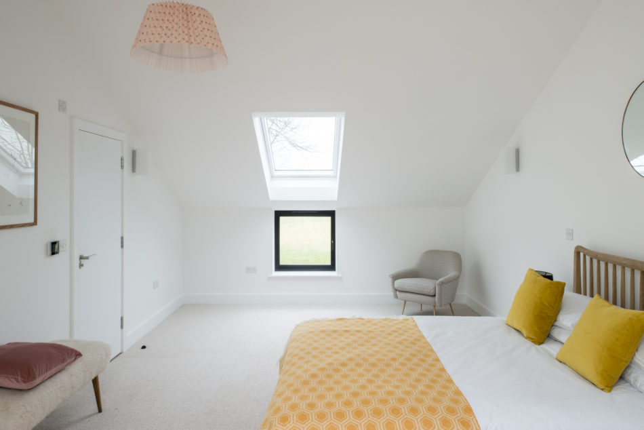
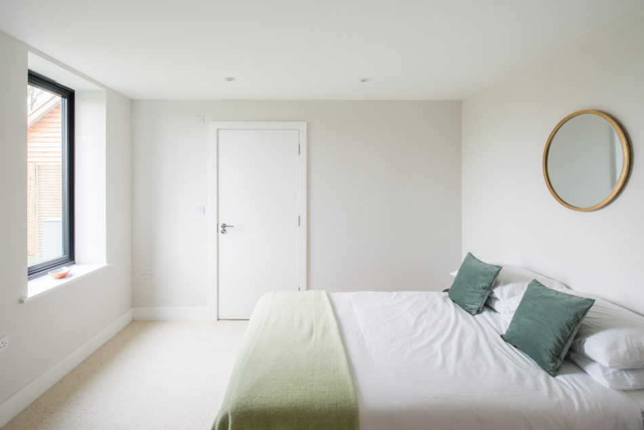
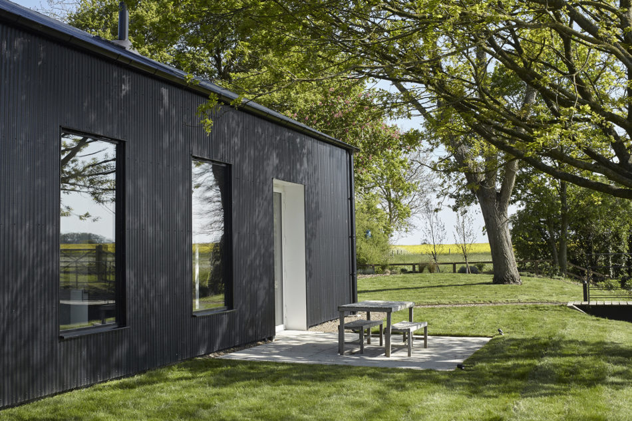
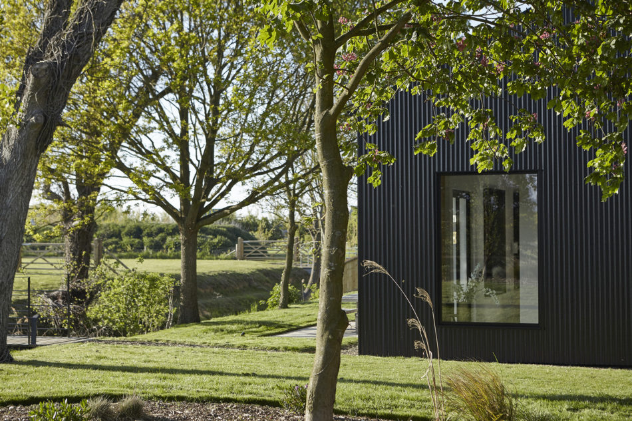
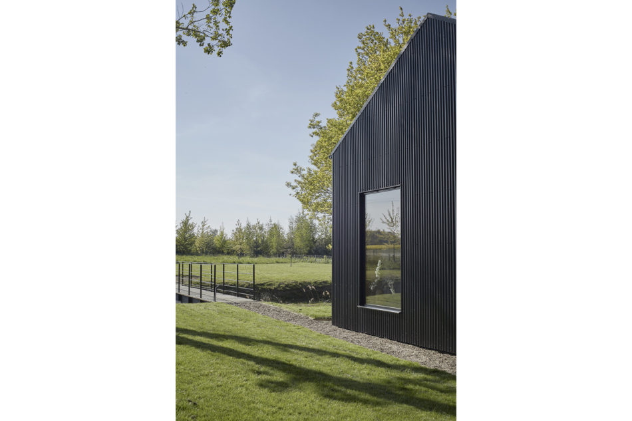
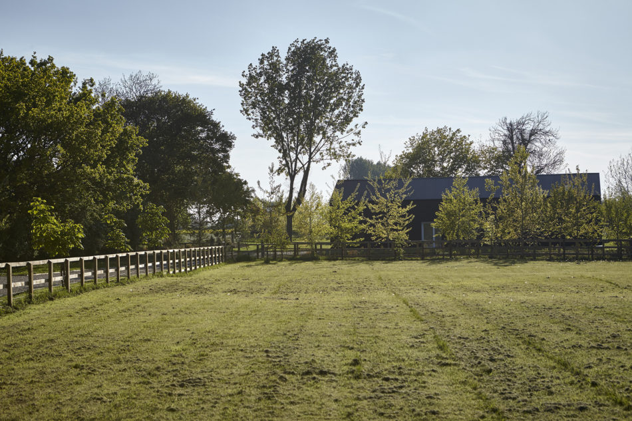
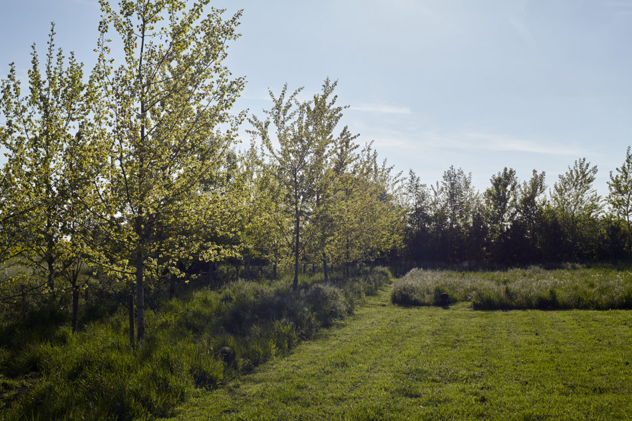
Bressingham II
Norfolk
Architect: Andrew Hughes
Register for similar homes"The silhouette follows the simple, crisp form of its previous incarnation as a steel framed agricultural barn, clad in black corrugated steel."
This four-bedroom contemporary barn conversion sits at the end of a quiet tree-lined lane in Bressingham, a delightful rural setting close to the border of Suffolk and Norfolk. Surrounded by its own private garden, the design is the work of architect Andrew Hughes, and recently won the RIBA Suffolk 2019 Design Award.
The barn occupies a plot of land which previously formed part of the estate of neighbouring Old Boyland Hall, a manorial seat which dates back as far as the 13th Century. As such, the house backs onto an old moat, a relic of the original manor house, creating a home to local wildlife including water voles, kingfishers and moorhens. Access to a large back garden is gained via a private footbridge over the moat, with views stretching deep into the Thetford Forest to the west and the Waveney Valley to the east.
The silhouette follows the simple, crisp form of its previous incarnation as a steel framed agricultural barn, clad in black corrugated steel. It now features large picture windows, providing wonderful views of the surrounding agricultural landscape.
Accommodation is arranged across two floors. The ground floor is configured around a centrally positioned block partition, housing a modern kitchen with Carrara marble worktops and Bosch integrated appliances. The most impressive space is an expansive living room, with double height ceilings extending high into the barn’s roof, creating a wonderful sense of space and light. Glazed doors open out from this space onto a decked terrace with wonderful views out over the countryside and garden, beyond the moat. The eastern wing of the barn, on this floor, is occupied by two bedrooms, one with an en-suite, a family bathroom and a utility room.
The first floor is occupied by a third bedroom and a master bedroom with its own en-suite bathroom. There is also a mezzanine level above the kitchen, which is currently configured as a study and storage area. There is underfloor heating throughout the house, fuelled by an air source heat pump, providing economical and environmentally responsible heating. There is also a beautiful woodburning stove in the living room.
The nearby market town of Diss has a wide range of independent shops and benefits from excellent rail connections to London with a journey time of around 90 minutes, and to Norwich in approximately 20 minutes. The house is near to the Burston Crown pub, Wyken Vineyards and its Leaping Hare restaurant, and an excellent farmers’ market. The city of Norwich and historic Bury St Edmunds are nearby, offering a range good local amenities.
Please note that all areas, measurements and distances given in these particulars are approximate and rounded. The text, photographs and floor plans are for general guidance only. The Modern House has not tested any services, appliances or specific fittings — prospective purchasers are advised to inspect the property themselves. All fixtures, fittings and furniture not specifically itemised within these particulars are deemed removable by the vendor.



























