


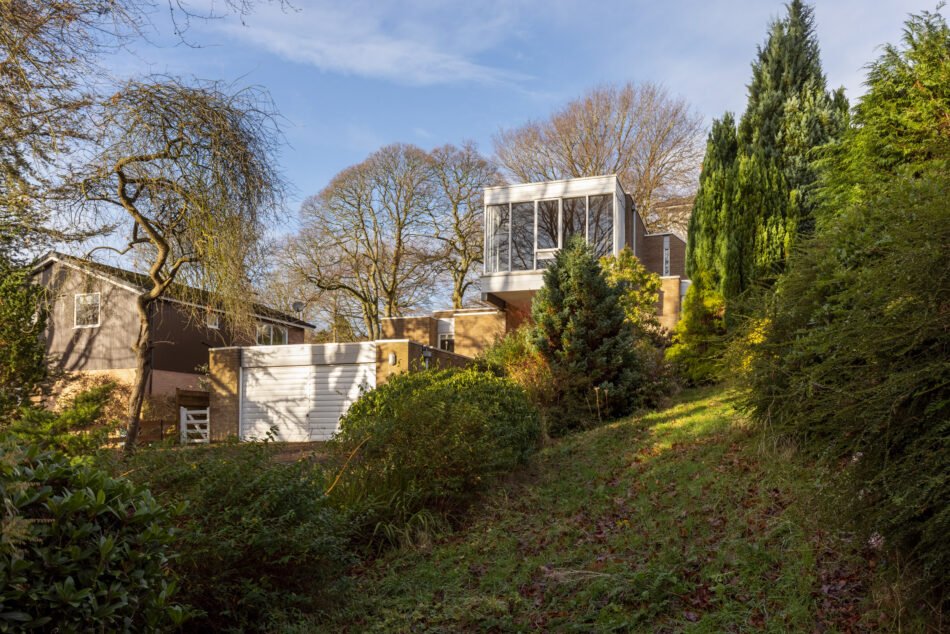


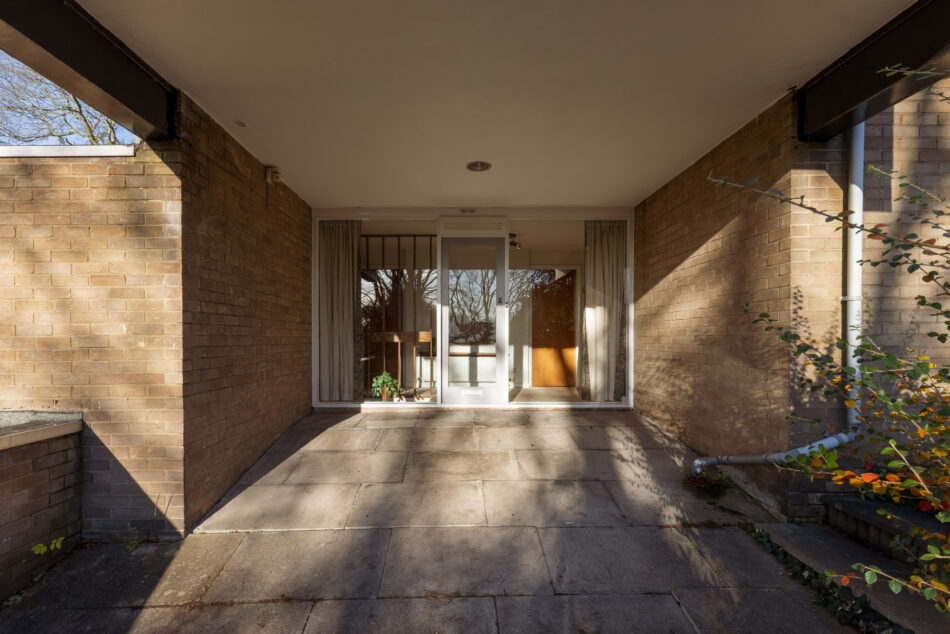
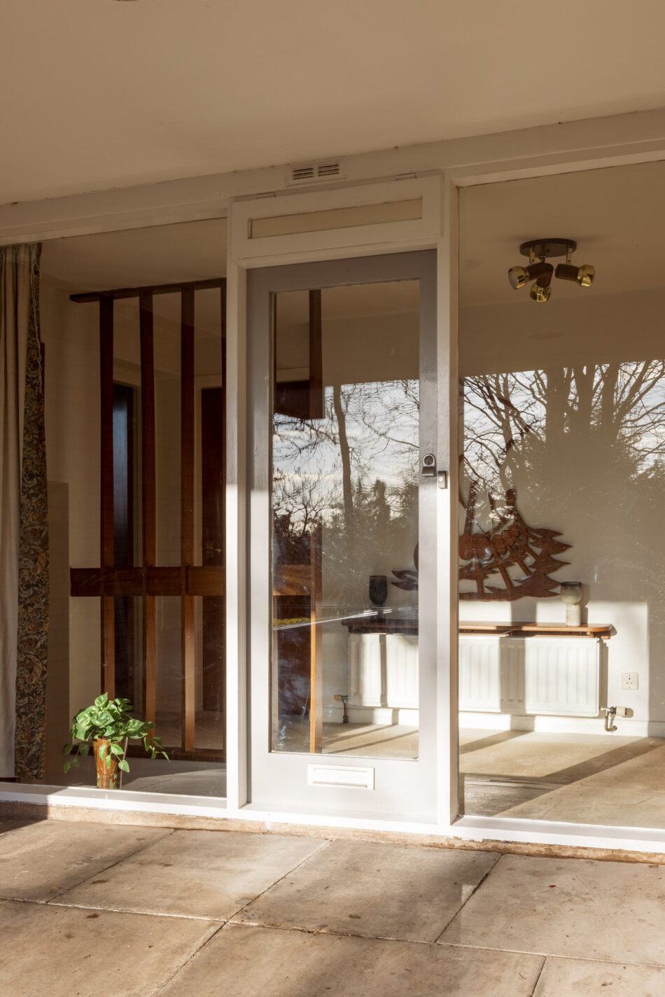

















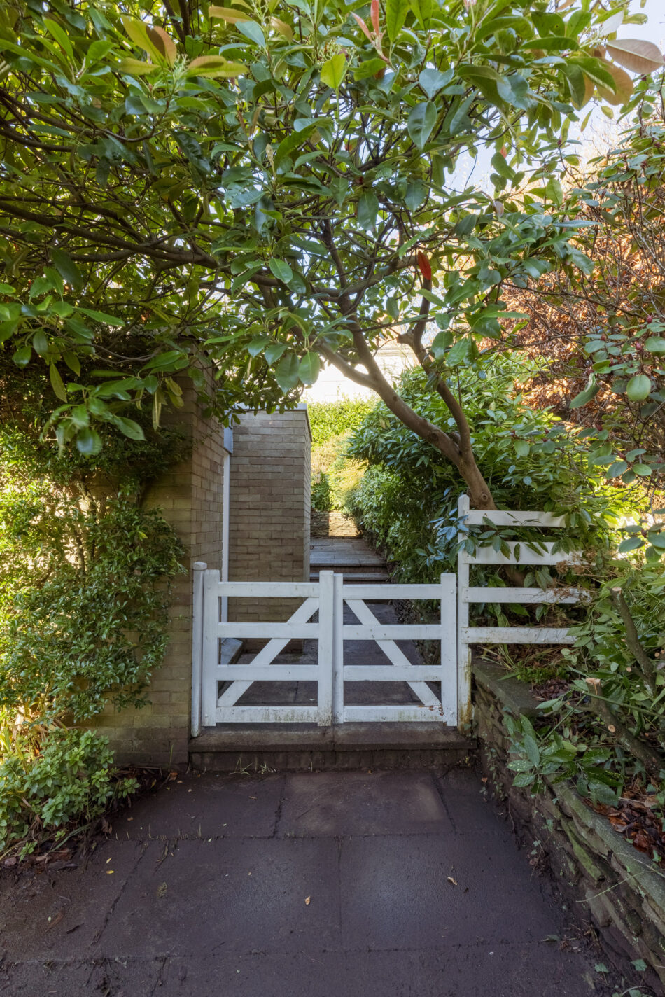
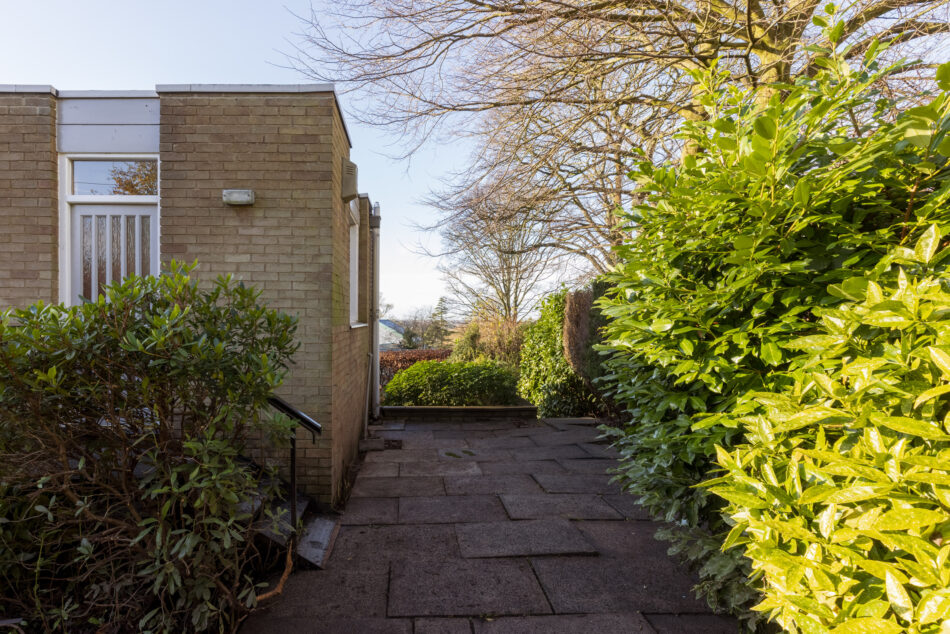

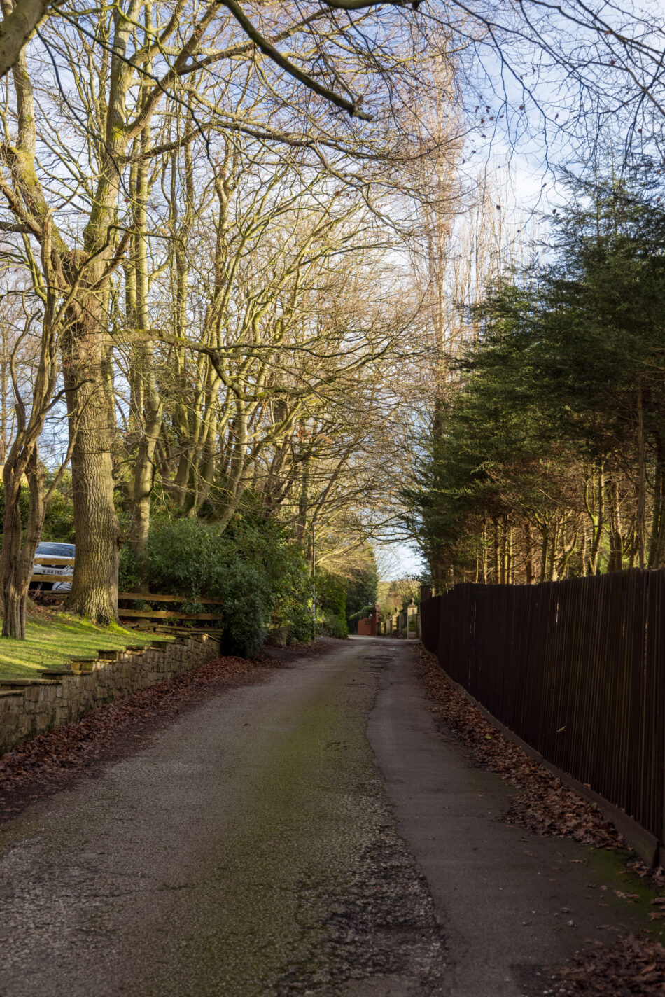

Beech Hill
Parbold, West Lancashire
Architect: Anthony Grimshaw
Register for similar homes"A cantilevered, glass front protrudes from the leafy backdrop, framing views across the tree tops"
This wonderfully preserved modern house was built in 1968 and is thought to have been designed by the late architect Anthony Grimshaw. Occupying a quiet, elevated position in the sought-after village of Parbold, internal accommodation of just over 1,800 sq ft is set over three storeys, with living areas arranged across the upper levels drawing on fantastic views across the treetops. Reaching the open market for the first time in over forty years, Beech Hill is replete with original details and offers great scope for further renovation. Situated on the edge of the South West Lancashire plain, the house is surrounded by rolling countryside, skirted by the meandering River Douglas.
The house is located on Croasdale Drive, a quiet no-through road within easy walking distance of Parbold’s village centre. The architectural profile of the house is characterised by its striking asymmetry and cantilevered, glass-fronted façade, protruding from its leafy backdrop to maximise the views and excellent natural light. A private driveway leads up to a large double, electric garage and the primary entrance; a glass-fronted hall set beneath the under croft.
At ground level there are two double bedrooms, each with a good provision of storage and original detailing, a family bathroom and a laundry and drying room. The third bedroom, or study, is set at a slightly lower level on the westerly side of the house.
The original open-tread staircase has been well-preserved and leads up to a split-level landing where there is a utility room and access to the upper rear terrace.
Arguably the most impressive room in the house is the open-plan living and dining room on the upper level. Floor-to-ceiling timber-framed glazing frames leafy views across the treetops and invites an excellent quality of natural light which floods through the entire space. An original 1960s copper fireplace is positioned centrally.
The room is currently organised with the living space to one end and dining area at the other, but the open-plan layout offers great flexibility. A wall of cabinetry divides the dining area and the kitchen, which is replete with charming mid-century details. Selected furniture pieces, perfectly in-keeping with the design of the house, will also be available by negotiation.
Access to the upper terrace is via a side door adjacent to the kitchen. The gardens are densely planted with mature shrubs and specimen trees providing privacy and shade in summer months. There is also a gardener’s bathroom, outside, and an expansive front lawn and rear-side lawn, bordered by shrubbery.
Born in 1936, Grimshaw formed Anthony Grimshaw Associates in Wigan, Lancashire in 1962. He had studied at Manchester Art School followed by Town Planning and Urban Design at Liverpool. A founding member of Wigan Civic Trust he was a great champion of his locality, helping to save the industrial heritage of Wigan’s famous pier, among other structures in the town. The work of the office went from individual, modernist house projects in the 1960s to schools and churches in the 1970s and ’80s, to Wigan’s first purpose-built hospice in the 1990s. In 1996 Grimshaw was awarded the first Architects’ Journal Small Projects Award.
Parbold takes its name from the old English for ‘Pear Orchard’ which aptly reflects the quiet and peaceful rural atmosphere of the area. Surrounded by small agricultural communities through which the river Douglas runs on its route from Wigan to the Ribble estuary, the village is ideally positioned for access to the extensive walking routes through the surrounding countryside. The area is dominated by Parbold Hill and the rough-hewn monument in the shape of a bottle which sits below its summit, known locally as Parbold Bottle which was originally erected to commemorate the great reform bill of 1832.
The village is well-regarded for its friendly community spirit, hosting several street festivals and events throughout the year. There are several local pubs, primary schools, shops, two churches, a not-for-profit café, and Parbold picture house which screens national theatre dance and independent film.
In spite of its rural position, Beech Hill is also well-placed for access to the motorway network, with Junction 27 of the M6 just four miles to the East. Parbold train station has direct services to Wigan, with a journey time of around 12 minutes, and direct routes from here to London, Birmingham, Manchester and Edinburgh.
Please note that all areas, measurements and distances given in these particulars are approximate and rounded. The text, photographs and floor plans are for general guidance only. The Modern House has not tested any services, appliances or specific fittings — prospective purchasers are advised to inspect the property themselves. All fixtures, fittings and furniture not specifically itemised within these particulars are deemed removable by the vendor.



























