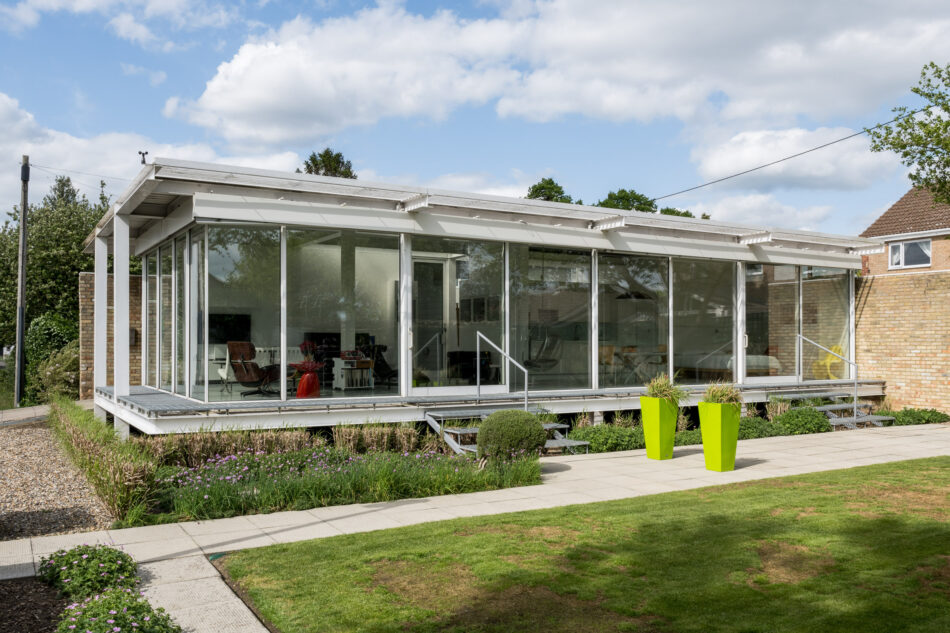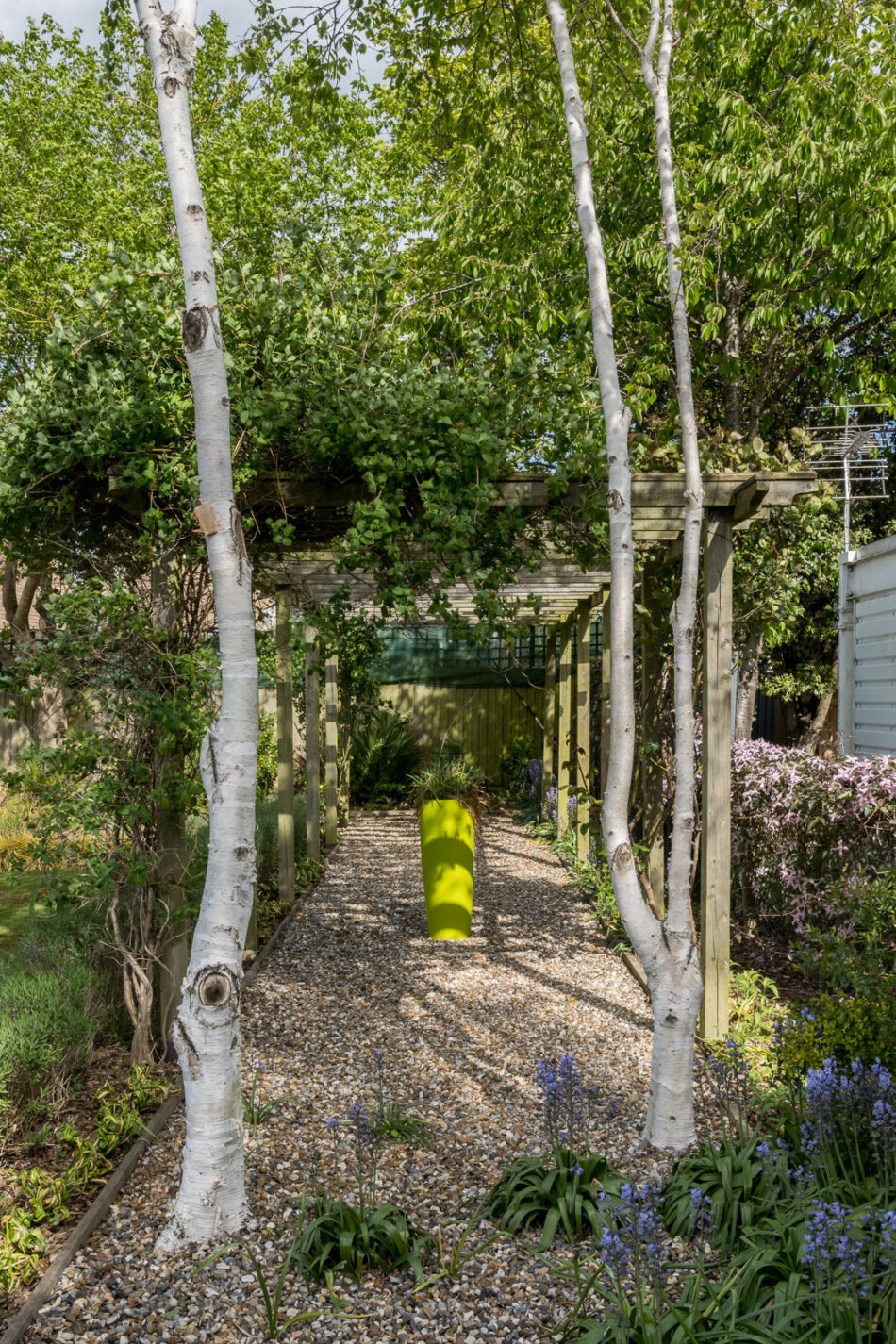

























Banham Studio II
Prickwilllow, Cambridgeshire
Architect: Jonathan Ellis-Miller
Register for similar homes“Framed in white steel sections, this beautiful house is raised from the ground and appears to be floating”
This impeccable single-storey house, designed by the acclaimed architect Jonathan Ellis-Miller in the early 1990s, it has an elegant minimalist aesthetic that references modernist pavilions. Set within a striking steel frame, the expansive full-height glazed walls offer a masterful play of natural light internally and afford far-reaching views across the compellingly beautiful Cambridgeshire Fens to the tower of Ely Cathedral. The sociable living spaces flow seamlessly across an open lateral plan, with unusually high ceilings and a constant visual connection with the south-facing garden.
The Architect
Born in East Anglia, Jonathan Ellis-Miller is a celebrated London-based architect. This, the Banham Studio, along with a neighbouring house that he himself previously occupied, were two of his earliest designs and are recognised by The Twentieth Century Society as amongst the best 100 buildings in the UK. Developing his craft under the late John Winter, these houses kickstarted Ellis-Miller’s incredibly successful career.
In 1991 he established Ellis-Miller + Partners, a firm that has gained a reputation for large-scale projects and pioneering new ideas in education architecture. He continues to work on high-profile urban developments while designing uncomplicated, sophisticated and importantly, liveable modern houses that stand the test of time. For more information house, please see the History section below.
The Tour
Steadfastly rectilinear and framed in white steel sections, this beautiful house is raised from the ground and appears to be floating. Architecturally it nods to the residential designs of architects Mies Van Der Rohe, Charles and Ray Eames and Philip Johnson; huge swathes of glazing immerse the interiors within the surrounding agricultural landscape.
The current owners purchased Banham Studio from the artist Mary Reyner Banham. With the assistance of CDC Studio they have sensitively renovated and extended this rigorously designed and transparent house to create a beautifully considered, comfortable and uplifting place to live.
Entrance is from the recessed carport that sits under a sweeping flat roof and is bounded by buff-coloured bricks and crisp white corrugated metal cladding.
This opens immediately to a wonderfully light open-plan living space, defined by simple, linear forms. Wrapped in walls of full-height glazing, a long rectangular skylight draws more natural light through the interiors. External Venetian blinds keep the house cool in summer, while stored thermal heat is released from the massive concrete floor in winter. Round studded rubber flooring sits atop, adding to the sense of considered materiality consistent throughout the interior. In warmer months, entire sections of the house open onto a gridded walkway and the lovely private garden.
In alignment with the rest of the house, the kitchen and dining area has been thoughtfully conceived for constant commune with the outside and to suit the practicalities of daily living and easy entertaining. Newly installed cabinetry is simply detailed in keeping with the modernist aesthetic. Generously provided and configured along an inner wall, this allows the dining space to overlook the enticing garden and far-reaching vistas through the living room.
The bedroom lies adjacent, behind a discreet courtesy screen. The bed is cleverly oriented to look onto the gardens and fields beyond.
An L-shaped, linking corridor runs behind. Replete with ample wardrobes, this connects to the shower room and well laid out utility room.
The house was recently extended into the original deep-set carport. This additional space offers great flexibility as a studio or home workspace and additional sleeping accommodation. Its barrel-vaulted silhouette, minimalist detailing and clerestory panels echo the established themes.
A neat study space and abundant full-height storage cupboards are incorporated in a recess adjacent to the studio; a handy WC completes the layout.
Outdoor Space
The integration of the house into the stretching landscape and immediate garden is beautifully conceived and laid out to reflect and complement the gridded design of the house and the big East Anglian skies.
Paved paths edge a large lawn. This is bordered by perennial planting that bursts with seasonal colour, rich in biodiversity. Broad-leafed trees mark the southern boundary. Adjacent is a wooden trellised walkway, awash with hued climbers, leading to a shallow pond.
The central terrace is a wonderful spot to rest and enjoy alfresco dining. With distant westerly views over the wide horizon, this is also the perfect place for sundowners and watching golden sunsets.
The Area
Said to take its name from the ‘prickets’ of willow used to make thatch that grew in the surrounding marshy land, Prickwillow is a small Fenland village. The area is primarily agricultural and has a thriving arts community, distinguished by the fact that it’s home to many celebrated contemporary houses. The Manser Medal-winning Black House by Mole Architects (2004) is also on Kingdom Avenue, as is another house by Ellis-Miller, Rusty House (2007).
The countryside surrounding Prickwillow offers wonderful walks and cycling along the waterways of the Fens.
The nearby cathedral city of Ely is three miles west and has a broad range of shops and some terrific dining options. The Old Fire Engine and The Dining Room at Poets House are wonderful places for fine dining; Cutter Inn is an excellent spot for a relaxed drink overlooking the River Great Ouse. The Maltings is a great venue for live music, comedy and theatre.
For a wider range of services, Cambridge is approximately twenty miles away along the A10, with Newmarket fifteen. The north Norfolk coast is reachable in around an hour.
There are excellent train links from Ely railway station to London, Kings Cross and Liverpool Street in around 80 minutes.
Council Tax Band: A
Please note that all areas, measurements and distances given in these particulars are approximate and rounded. The text, photographs and floor plans are for general guidance only. The Modern House has not tested any services, appliances or specific fittings — prospective purchasers are advised to inspect the property themselves. All fixtures, fittings and furniture not specifically itemised within these particulars are deemed removable by the vendor.




History
This elegant steel and glass house was designed by the architect Jonathan Ellis-Miller for the artist Mary Reyner Banham (1929 – 2019) in the early 1990s as a studio and country retreat.
Mary Reyner Banham was a noted artist and the widow of Reyner Banham (1922-88), one of the most important cultural critics of the 20th century. Banham’s best-known books are Los Angeles: The Architecture of Four Ecologies and Theory and Design in the First Machine Age. He was a noted forward thinker, writing about sustainable design, Brutalism and even Pop Art before many other commentators had caught on these cultural trends.
He saw the potential in the young Ellis-Miller and, with his wife, commissioned him to create this remarkable building, although sadly, he never lived to see it completed.
The house was the recipient of the 1993 RIBA British Steel Awards.


