

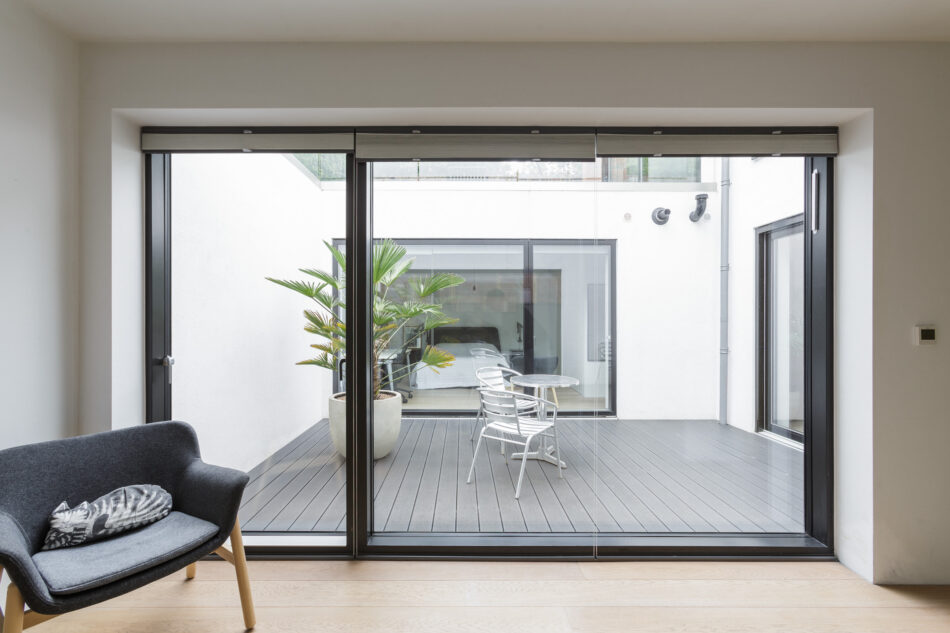







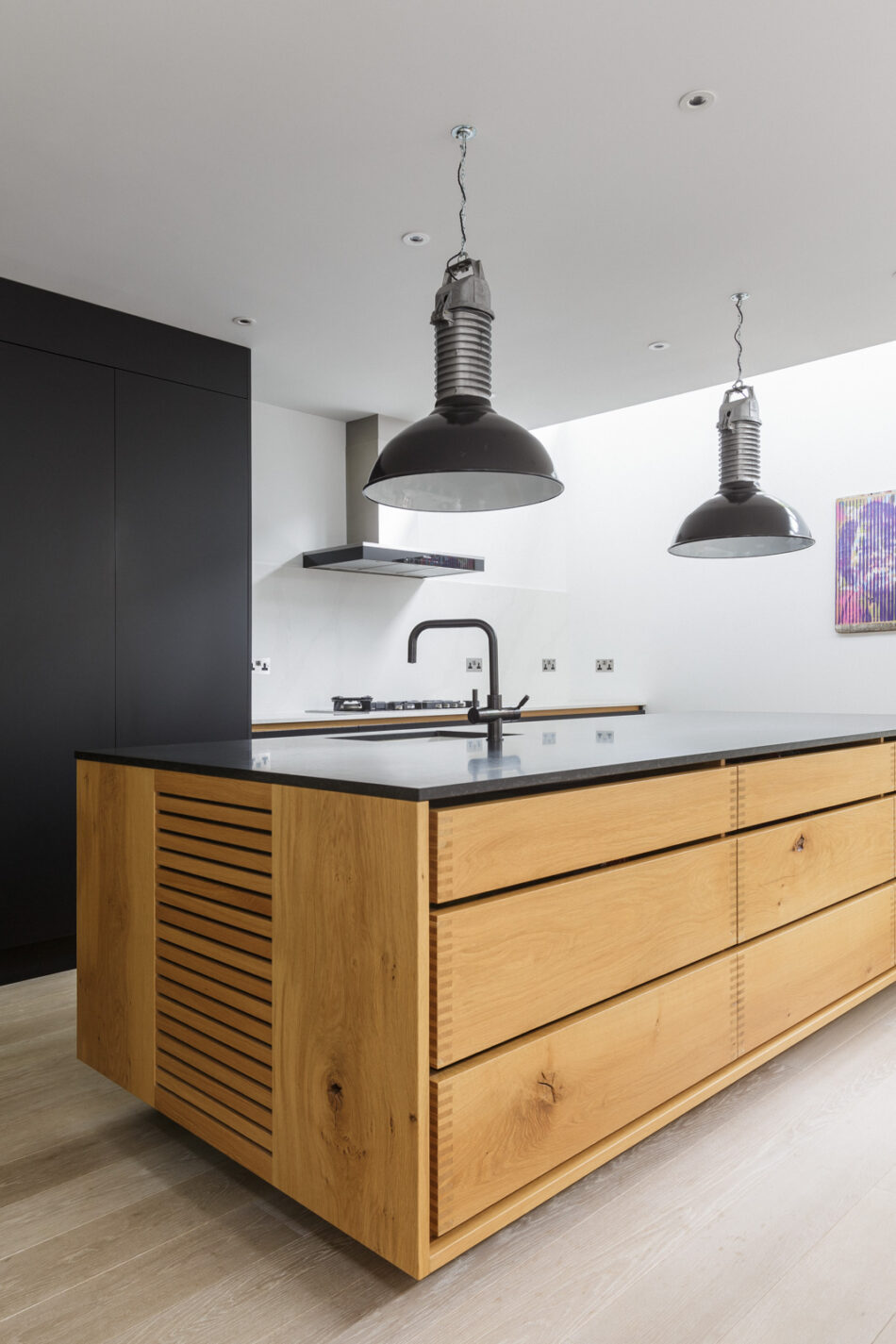



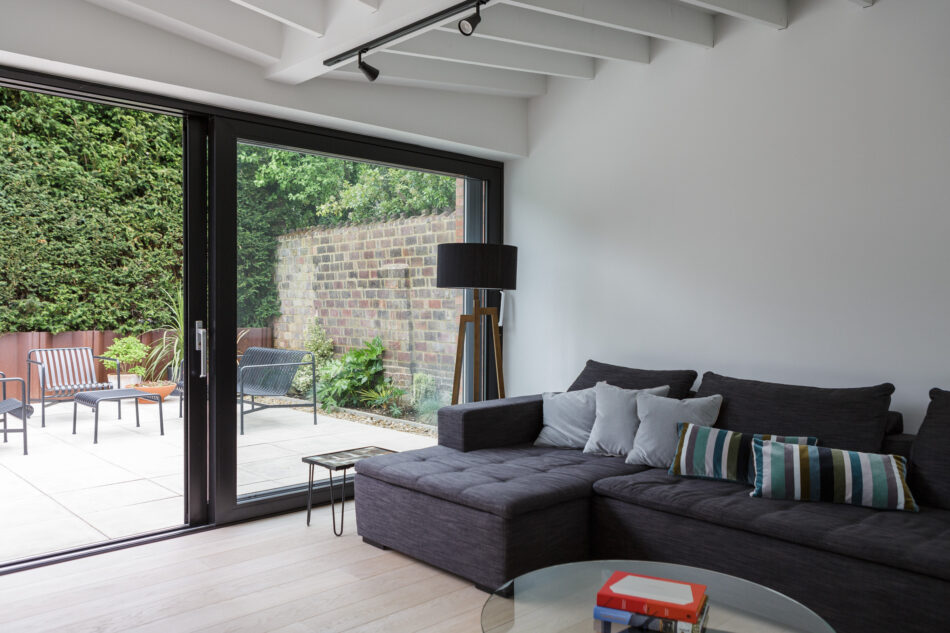





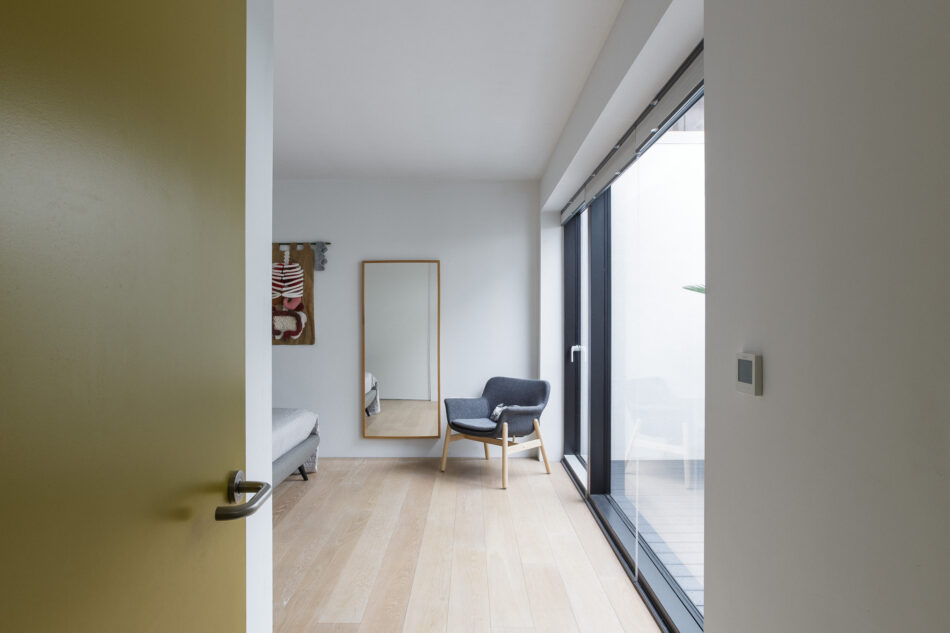








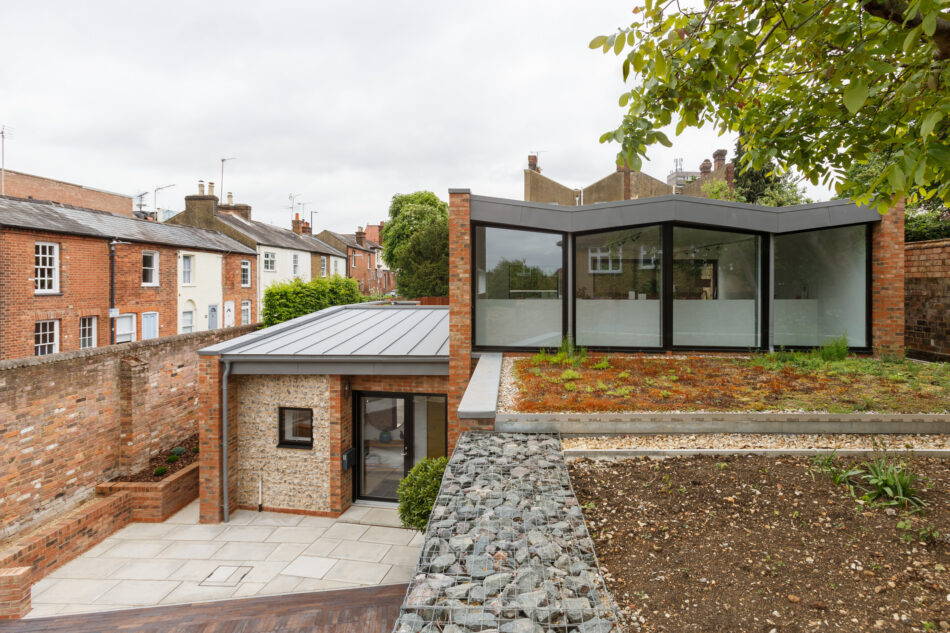


Alma Cut
St Albans, Hertfordshire
Designer: Duane Parkin
Register for similar homes“Bespoke, handcrafted details are artfully woven within lofty volumes, awash with natural light”
Embracing the site of a former walled garden, this four-bedroom house completed in 2019 lies on Alma Cut, a quiet lane in the centre of St Albans. Designed by the current owners, the plan unfolds over about 2,050 sq ft across two storeys and presents a striking, contemporary façade to the street. Awash with natural light, an elevated sense of calm prevails within the fluid layout; the inner courtyard, first-floor terraces and sedum roof gardens are an integral part of the experience of this contemporary house. Proximity to London enables easy commuting to London St Pancras in around 20 minutes.
The Tour
The house is nestled within the boundaries of the old garden walls and is set back from the cut behind a forecourt of red-brick setts, designed for off-street parking for two cars.
Gabion stone baskets and planar red-brick walls, with inset flint panels and a bank of zig-zag glazing, create a wonderfully textured approach and distinctively contemporary façades to the lane. The exteriors are punctuated by large black-framed windows. Atop is a roof of standing seamed zinc.
Large paving slabs delineate the entrance, where a wide glazed screen opens to the hallway and the flowing layout of sociable living spaces on the ground and first floor levels.
Throughout, there is a focus on thoughtful design and quality craftsmanship. The interiors have been cleverly conceived to exploit space in the most efficient and uplifting manner. Bespoke, handcrafted details are artfully woven within lofty volumes, awash with natural light beckoned from swathes of inner courtyard glazing and high-level windows. The material and colour palettes are confidently used and merge neutral and playful surfaces and hues, creating a sleek and contemporary home that supports the practicalities of everyday life.
The large kitchen and dining space lies centrally within the plan. Oak finger-jointed cabinetry with a black, honed granite top forms the large island unit. Stretching along an entire wall is a generous run of additional matte-finished cupboards and veined white Silestone work surfaces. Light bathes the inside via glazed walls to the hidden courtyard, a lovely spot for a morning coffee.
A straight flight of stairs bounded by crisp metal balustrading and woven mesh ascends to the mezzanine level. Occupying the entire floor is the sitting area, a wonderful place to gather, chat and socialise. Rising with the line of the exposed rafters and butterfly roof profile, this roomy space looks over the open-plan family space below. There are glimpses of the spires of St Albans Cathedral in the distance and on the surrounding roof terraces, there are 360-degree vistas and sunshine.
The main bedroom occupies the southwest aspect of the ground floor. With timber boards underfoot and white painted walls, it echoes the established palettes. A large en suite is concealed behind a wall of cupboards, and expansive windows frame courtyard views.
Two further, large double bedrooms are situated at the rear of the ground-floor plan. Both have full-width, floor-to-ceiling cupboards, which open to reveal a handy concealed study area and copious storage. Each room has a distinct character; clerestory windows frame a row of pleached hornbeams in one room, and an exposed concrete wall adds a characterful plane in the other. Light bathes these rooms, with walls of glazing opening directly to the private courtyard. A family bathroom with a shower sits centrally.
The snug, adjacent to the entrance hall, is a further place to gather or retreat quietly. Currently configured as a TV room and homeworking area, this could adapt easily as a generous fourth bedroom.
A utility room, a plethora of storage cupboards, and a WC complete the layout.
Outdoor Space
The house is bounded by restored old garden walling in a variety of brick patterns. A row of pleached hornbeams runs along the western parallel, and the large front forecourt is softened by the colourful sedum roof planting and greenery above the house’s southern wing.
To the rear, at first-floor level, an expansive terrace stretches from the living room. With 360 degree views, this is the perfect spot to enjoy the sunshine and dine alfresco throughout the day. Glazed balconies wrap the edge of the private central courtyard below, while colourful planting emerges from the edging borders at the higher level.
Walkways and stairs connect the terraces, offering an abundance of places to sit and relax.
The Area
St Albans is a highly sought-after Hertfordshire city renowned for its excellent private and state schooling. It is characterised by its historic architecture and many listed buildings, as well as St Albans Cathedral, Roman Verulamium Park and Museum and the River Ver. The house is very close to The Maltings, a thriving local shopping hub.
A short distance from the city centre is Jersey Farm Woodland Park, an area of woodland and meadows, bridleways and footpaths. These are ideal for ramblers and dogwalkers seeking to enjoy peaceful atmospheres and countryside views. In the nearby village of Sandridge is Heartwood, the site of England’s largest new native forest.
Proximity to London enables easy commuting from St Albans mainline station, with regular and direct services from here to St Pancras International in around 21 minutes. The motorway network is also within easy reach, with Junction 6A on the M1 just over five miles away. Luton Airport is a little over 11 miles away, and London Heathrow Airport is 27.5 miles.
Council Tax Band: G
Please note that all areas, measurements and distances given in these particulars are approximate and rounded. The text, photographs and floor plans are for general guidance only. The Modern House has not tested any services, appliances or specific fittings — prospective purchasers are advised to inspect the property themselves. All fixtures, fittings and furniture not specifically itemised within these particulars are deemed removable by the vendor.






