







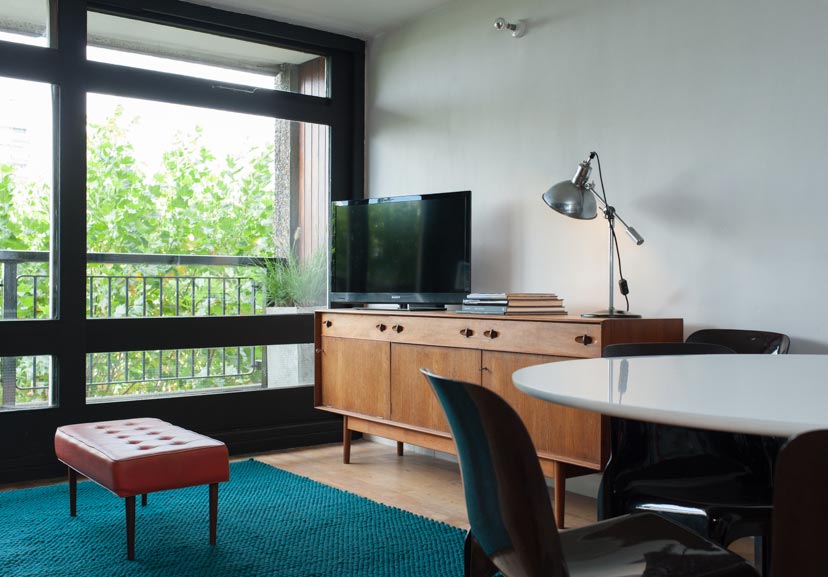

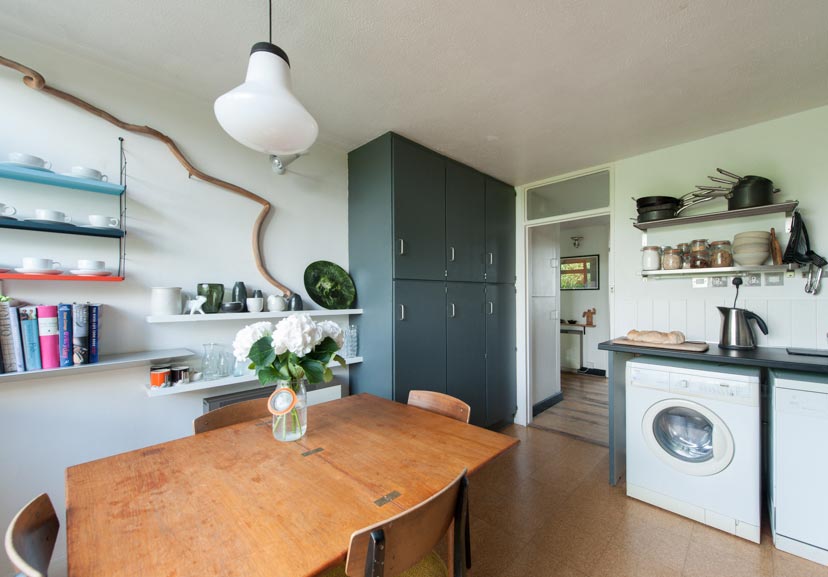

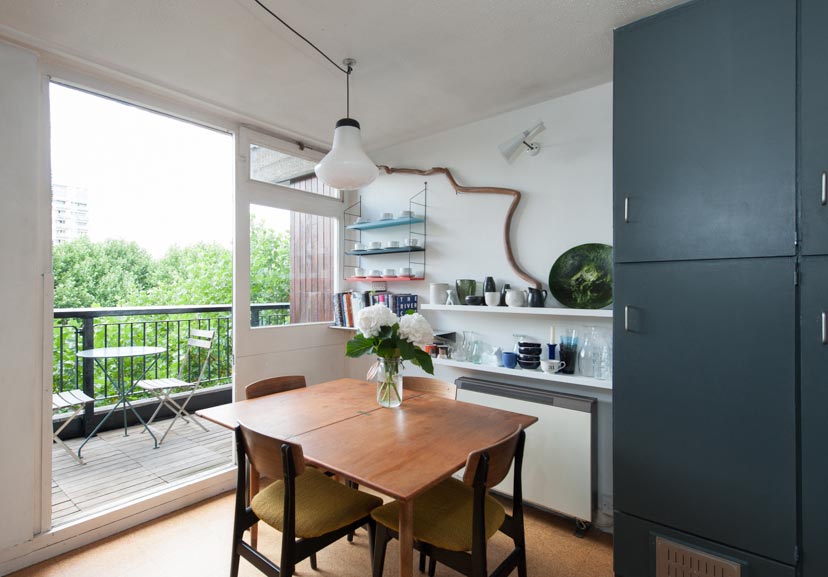
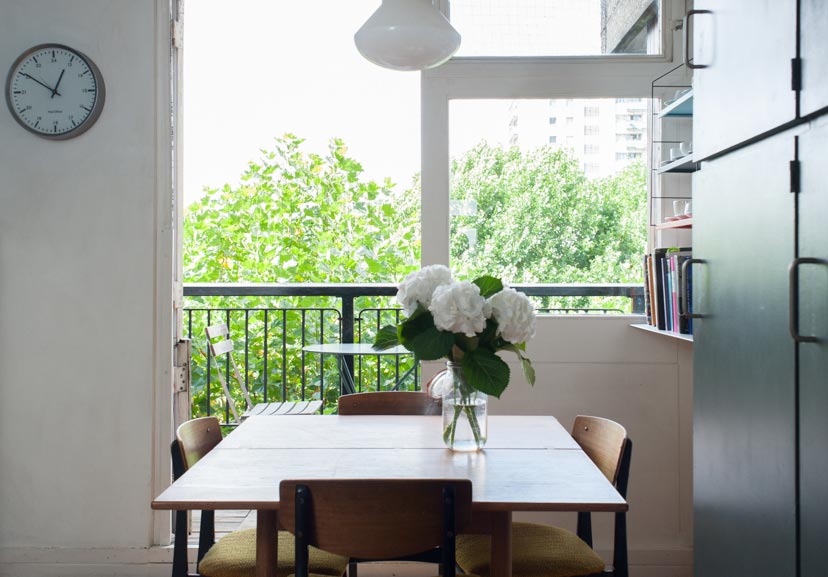
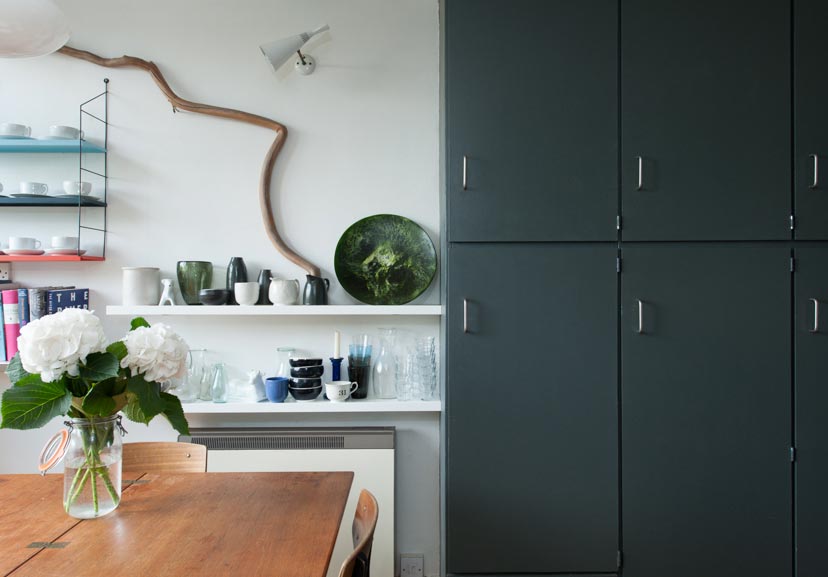











Trellick Tower II
Golborne Road, London W10
Architect: Ernö Goldfinger
Register for similar homesThis is an exceptional two-bedroom apartment with large west-facing balcony in one of London’s most iconic Modernist apartment blocks. Designed by the architect Ernö Goldfinger in the late 1960s, Trellick Tower has been Grade II* listed in recognition of its architectural importance.
Internal accommodation measures approximately 803 sq ft. The flat is accessed on the sixth floor, with an entrance hall and steps down to the fifth floor, where there are two double bedrooms, bathroom with separate WC, large reception room and kitchen. The reception room and kitchen both have access to the balcony, which runs the full width of the flat. A number of original features remain, including the original units in the kitchen. The property has excellent proportions, high levels of natural light and good storage, including built-in wardrobes in both bedrooms.
Trellick Tower is a 31-storey block commissioned by the Greater London Council and completed in 1972. The building is admired for its bold silhouette, with a separate lift and service tower linked to the main block on every third floor. It has a 24-hour doorman.
Trellick Tower is located at the northern end of Golborne Road, within a short walk of Westbourne Park Underground station (Hammersmith & City and Circle lines). The area also has good bus links, and the A40 Westway offers a convenient road link to the West. The restaurants, shops and bars of Portobello Road and Notting Hill are within easy reach.
It is important to note that we have been informed of a future major works bill at Trellick Tower that will apply to this apartment. Please do contact The Modern House office for further information.
Service Charge – £3165 (approx per annum)
Ground Rent – £10 (approx per annum)
Lease – 98 years remaining
Please note that all areas, measurements and distances given in these particulars are approximate and rounded. The text, photographs and floor plans are for general guidance only. The Modern House has not tested any services, appliances or specific fittings — prospective purchasers are advised to inspect the property themselves. All fixtures, fittings and furniture not specifically itemised within these particulars are deemed removable by the vendor.




History
Hungarian-born architect Ernö Goldfinger moved to Britain in the 1930s, and was an important figure in the British Modern Movement. His strong conviction that Corbusian-influenced high-rise housing was the answer to Britain’s post-war housing problems won him many admirers. (It also gained him enemies, most notably the Bond author Ian Fleming, who named his most notorious villain after the architect.) Goldfinger’s two major high-rise social housing projects were the Balfron and Trellick towers.
Trellick Tower, in particular, has become one of London’s most recognisable architectural landmarks. Commissioned by the Greater London Council in 1966, it was completed in 1972. Goldfinger’s design referenced the earlier Balfron Tower, with a separate service tower linked to the main building by a walkway at every third storey. He drew it freehand in 3B pencil on butcher’s paper.
The building contains a total of 217 flats, all of which were originally rented as council flats. Many are now in private hands. The flats were designed to dovetail each other: where one flat has a front door at the top of a staircase leading down to the living area, the next-door flat has the opposite design, with the entrance at the foot of the staircase. This reduces noise transmitting between the apartments.
Trellick Tower was Grade II*-listed by English Heritage in the late 1990s.
























