

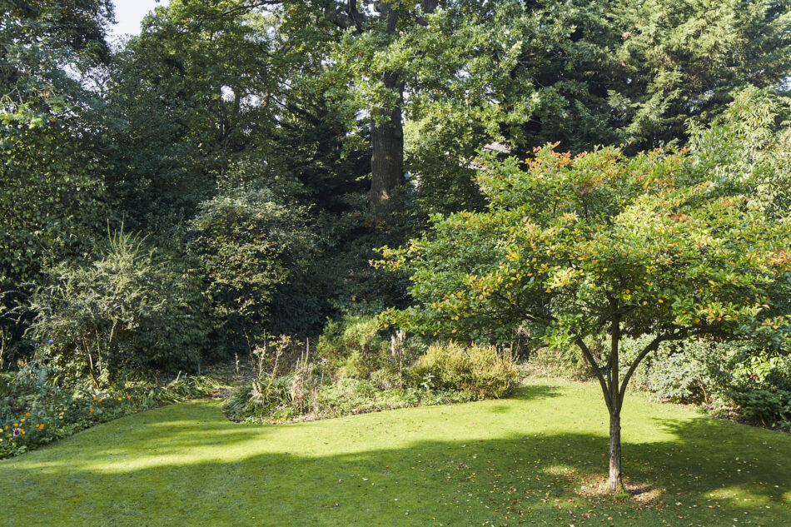



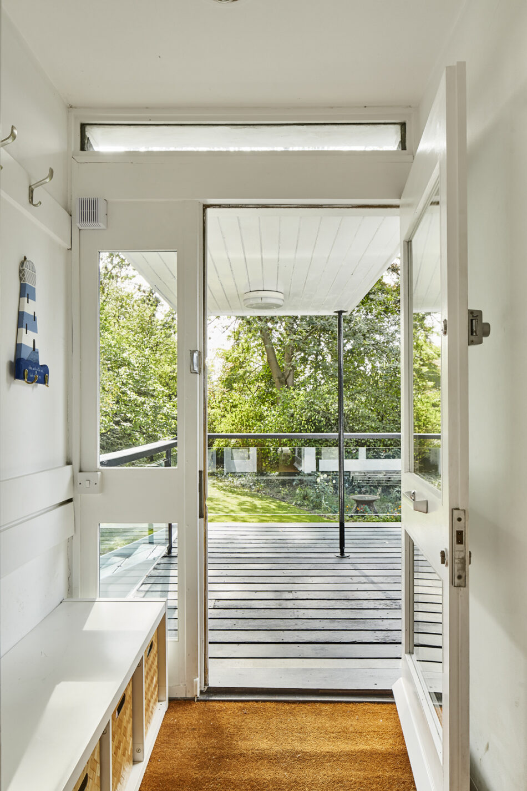
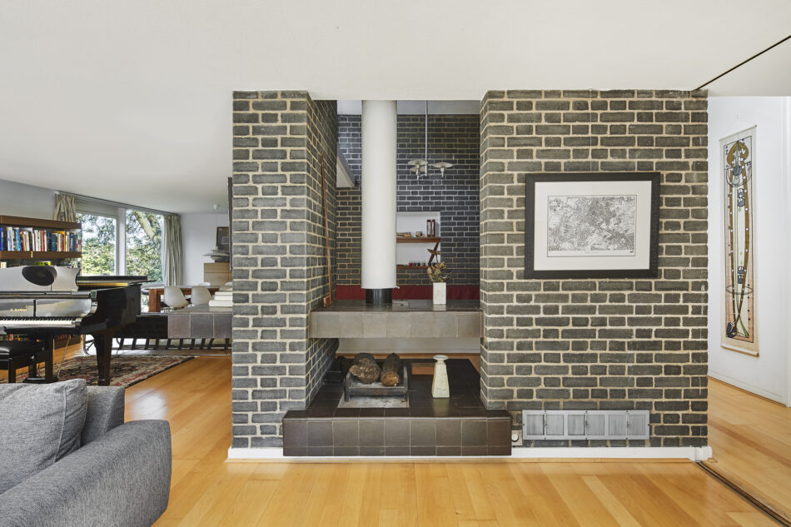

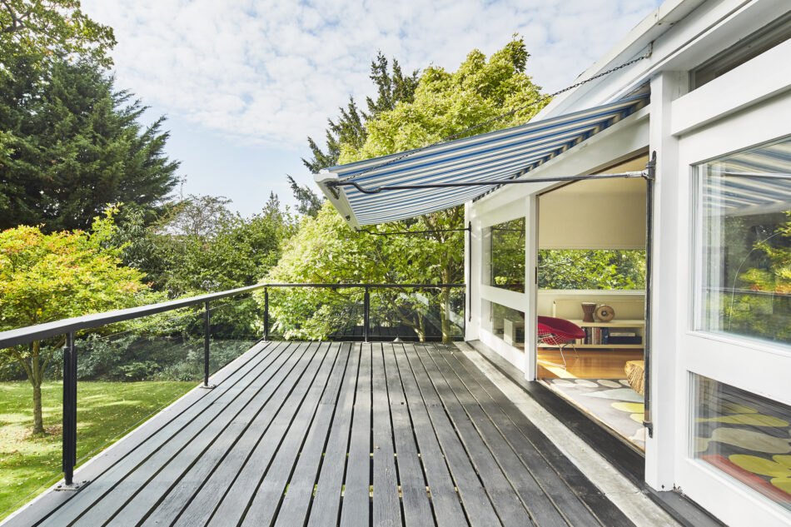






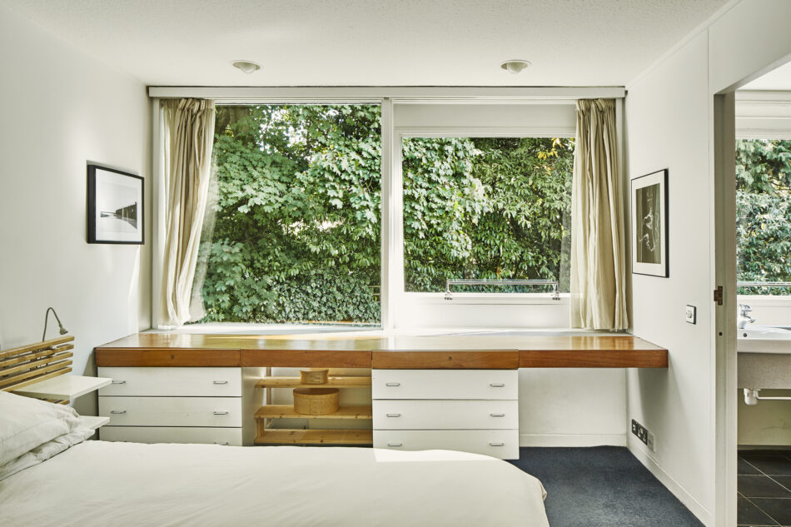

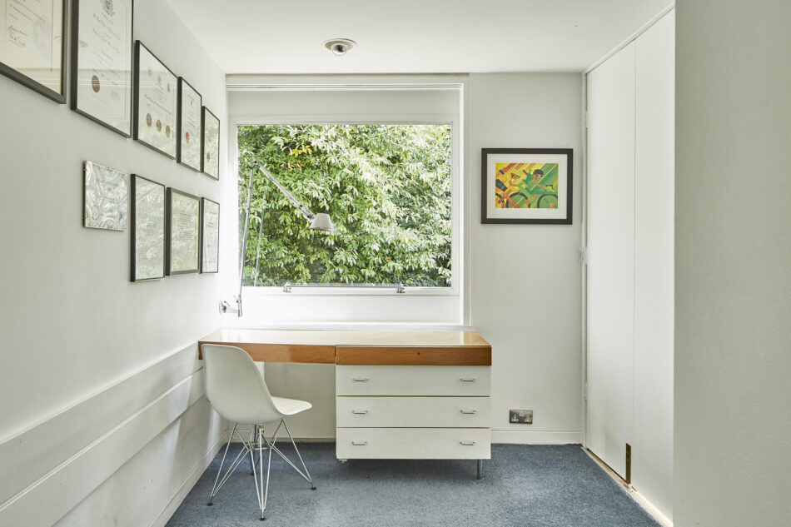



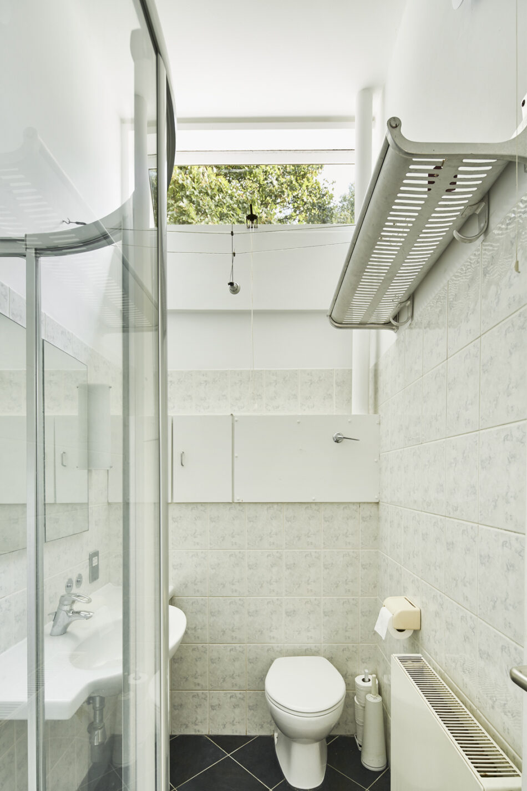
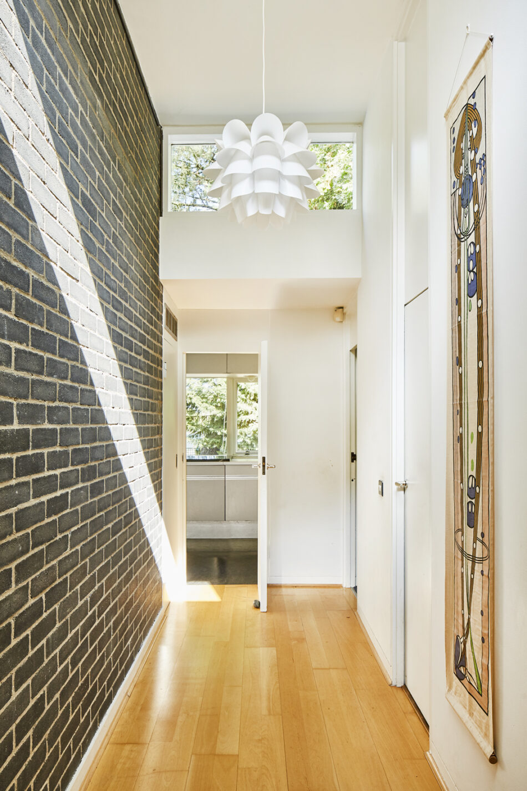
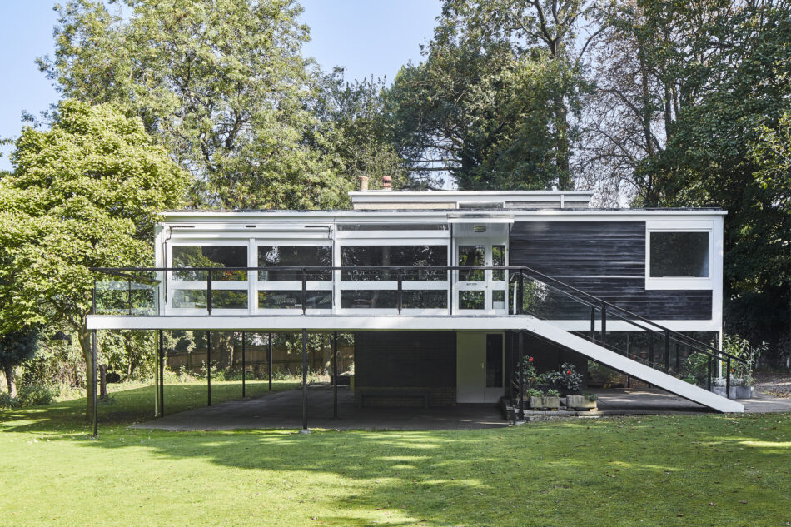

The Rossdale House
Hendon Avenue, London N3
Architect: Geoffry Powell
Register for similar homes"The only private residence ever designed by Geoffry Powell, it is one of Britain's most architecturally significant modernist buildings"
Occupying a breathtaking site surrounded by beautiful gardens, this three-bedroom detached house is one of Britain’s most architecturally significant Modernist buildings. The Rossdale House was built in 1959 to a design by Geoffry Powell of the renowned practice Chamberlin, Powell & Bon, and has been given a Grade II listing by English Heritage.
A private road leads to the property from Hendon Avenue, with off-street parking for at least two cars. The house has a single storey of internal accommodation, contained within a timber-framed structure raised on piloti, with a brick core beneath containing two garages. The south-west-facing side has a large sun deck with an awning. An external staircase leads to the front door on the sun deck.
Internally, there is a large L-shaped reception room, with an open fireplace and original glazed sliding doors opening onto the sun deck, a separate 1970s Poggenpohl kitchen, a master bedroom with en-suite bathroom, two further bedrooms and a shower room. The two smaller bedrooms are separated by folding doors, so they can be opened out to become one large room.
The house has been lovingly restored and updated over the years since its construction. English Heritage have worked with previous owners to replace the windows with new double-glazed units that are in keeping with the originals. Modern gas central heating and a solid wood floor have been added, while the house’s original door furniture and joinery have been retained.
The magnificent garden, which has mature shrubs and trees, extends to approximately a quarter of an acre, providing a semi-rural setting within easy reach of central London. A vegetable patch has been cultivated at the rear.
The house is located on a tree-lined avenue that is considered to be the best road in the area. It is situated close to the shops and restaurants found in Finchley, and the green spaces of Hendon Golf Course. Finchley Central Underground Station (Northern Line) is a short walk away, providing links into the City and the West End.
Please note that all areas, measurements and distances given in these particulars are approximate and rounded. The text, photographs and floor plans are for general guidance only. The Modern House has not tested any services, appliances or specific fittings — prospective purchasers are advised to inspect the property themselves. All fixtures, fittings and furniture not specifically itemised within these particulars are deemed removable by the vendor.




History
The architect Geoffry Powell was a founder member of the renowned practice Chamberlin, Powell & Bon. He was one of the trio of lecturers from Kingston Polytechnic who got together in the early 1950s after they won the competition to design the Golden Lane Estate in the City of London. The success of the scheme led to their most high-profile commission, the adjacent Barbican Estate, which was built in the 1960s.
The Rossdale House is the only private residence ever designed by the practice. It was designed in 1958 and built the following year. The client was a Dr Rossdale and his wife, who had a grown-up son.
It has featured in a number of publications, including the book ‘Houses’ by Theo Crosby and Monica Pidgeon:
“The core of the house is built of dark charcoal grey Uxbridge flint bricks, and these are exposed not only externally but also internally around the inner living room. The surrounding part is of timber frame, well insulated both sides with fibreboard, plastered internally and with weatherboarding externally. The weatherboarding has two coats of creosote of natural dark brown colour, and the timber frames, windows, fascias etc. are painted gloss white to provide a sharp definition. The projected parts of the house are supported on 3in. diameter steel tubes set on concrete footings.”
The house was featured as an example of modern architecture, in fact the only private building, in a 1992 booklet produced by English Heritage entitled ‘A Change of Heart – English Architecture Since the War, a policy for protection’.
More recently, it was published in Elain Harwood’s ‘England – A guide to post-war listed buildings’:
“Geoffry Powell of Chamberlin, Powell & Bon… designed this house. The firm’s only private house, it adopted the plan, popular around 1960, of setting all the living accommodation in a single storey over garages. A brick core rises through the centre, culminating in a central clerestory, and it is surrounded on the first floor by a timber-framed structure, clad in weatherboarding and reached by an external stair… The expression of materials and plan is intelligent and logical. As Ian Nairn said, the architects ‘saw the problem fresh, and the result is delightful’.”


























