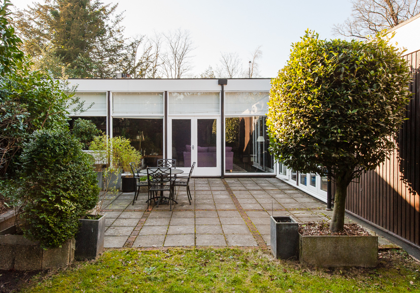
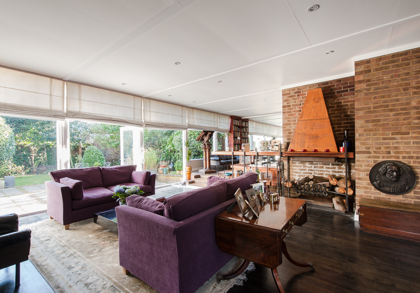
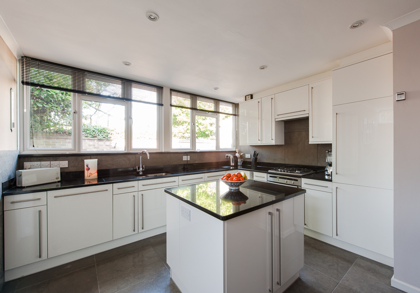
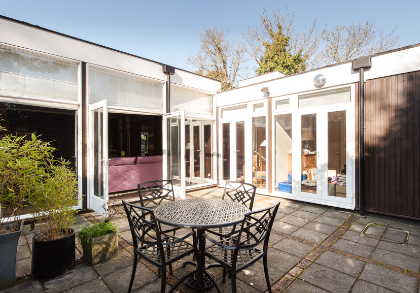
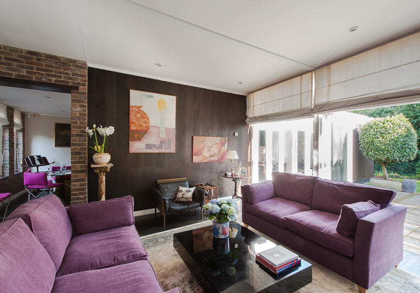
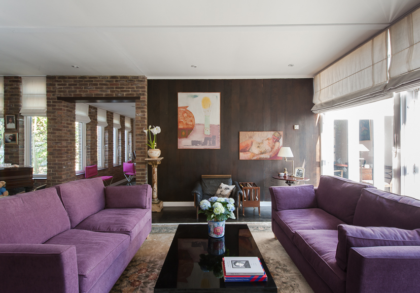

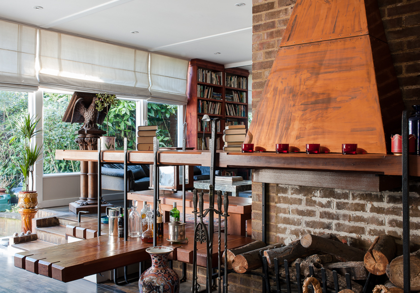
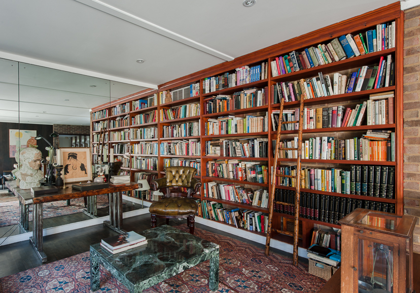
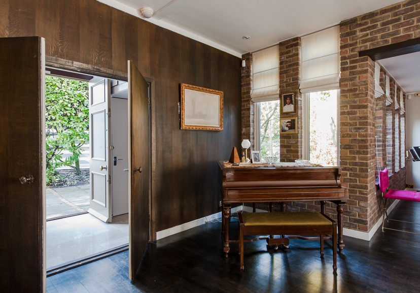
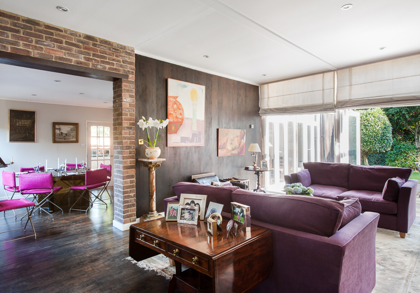
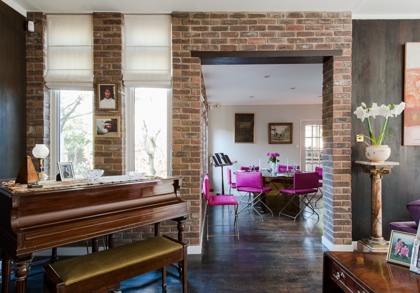
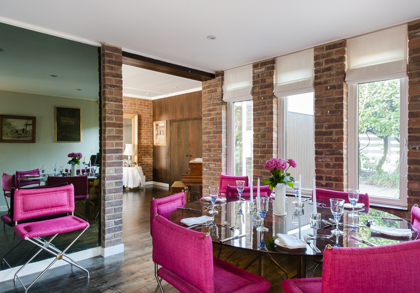
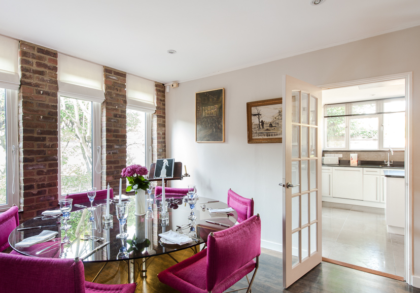
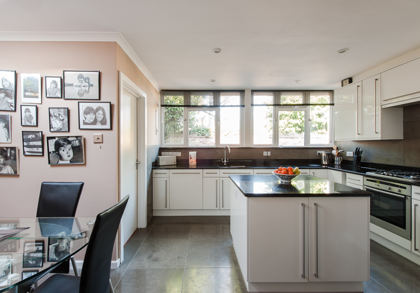
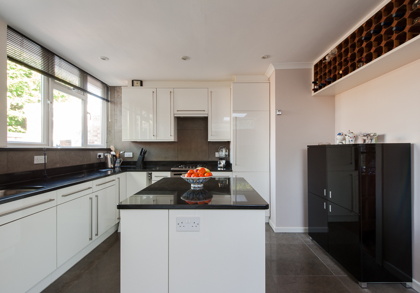
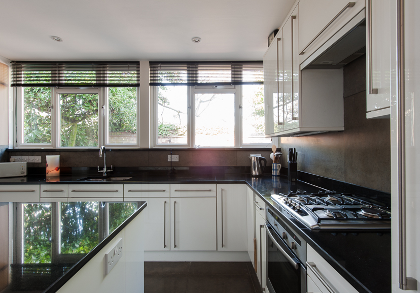
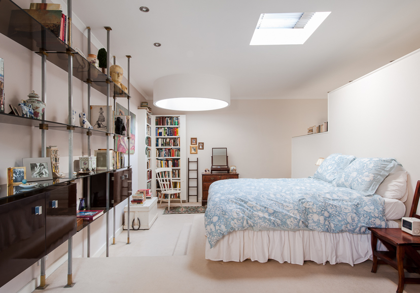
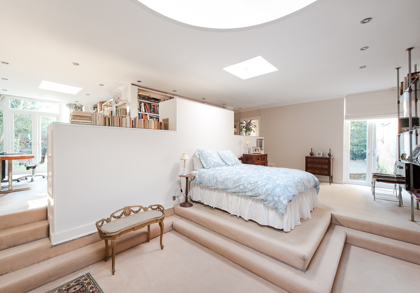
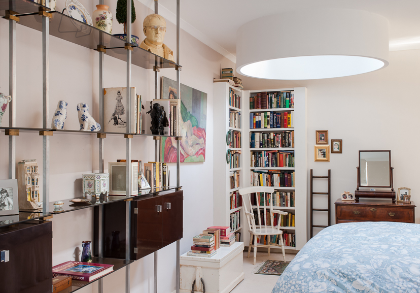
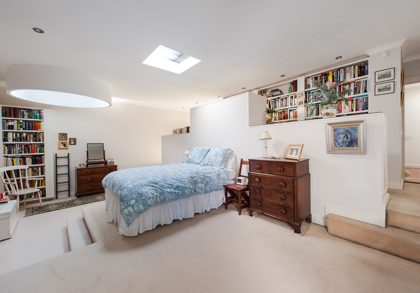
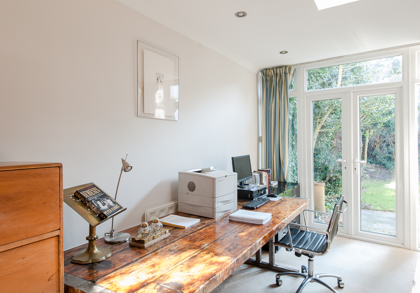
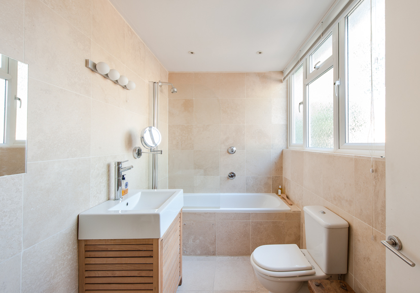
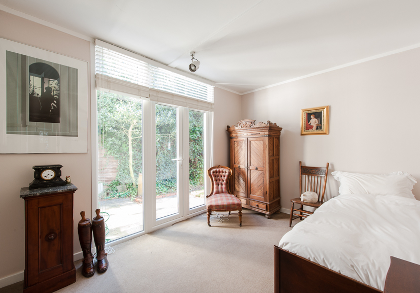
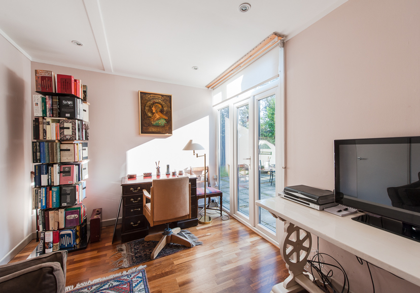
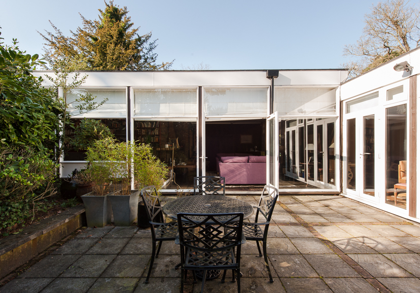
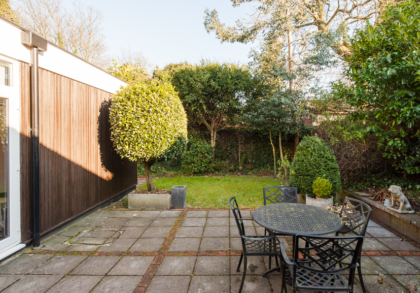
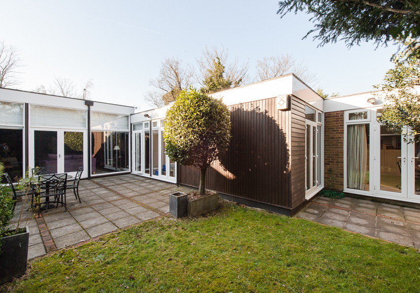
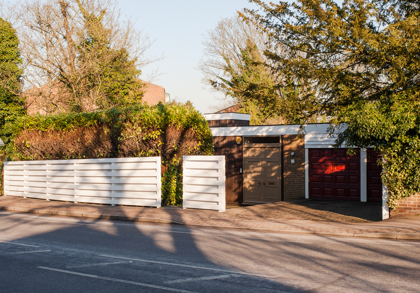
Sydenham Hill
London SE26
Architect: Louis Erdi
Register for similar homesThis wonderful detached four-bedroom single-storey house was designed in 1964 by the architect Louis Erdi. Heavily influenced by the Mid-Century Modern courtyard houses of California, it displays the best architectural characteristics of the era, including full-height windows, open-plan living space and high levels of natural light.
Internal accommodation measures approximately 2,626 sq ft. There is a very bright and generously proportioned split-level reception room, kitchen, separate dining room, master bedroom with large dressing room and en-suite bathroom, three further bedrooms, second bathroom, shower room with sauna, and garage.
There is a large driveway at the front, with plenty of space for off-street parking. The property turns its back on the road at the front, with the principal rooms opening onto the secluded garden at the rear.
The house has been in the same family since it was built. It has been updated in recent years, but still offers scope for improvement.
Local facilities can be found at nearby Dulwich Village and Crystal Palace, and the Sydenham Hill Wood Nature Reserve is close by. Much of the surrounding area is owned by the Dulwich Estate, which has a strong reputation for conservation. The house is within easy reach of a number of popular Dulwich schools. The nearest train station, Sydenham Hill, offers services to Blackfriars and Victoria. Crystal Palace and Sydenham stations are also very accessible.
Please note that all areas, measurements and distances given in these particulars are approximate and rounded. The text, photographs and floor plans are for general guidance only. The Modern House has not tested any services, appliances or specific fittings — prospective purchasers are advised to inspect the property themselves. All fixtures, fittings and furniture not specifically itemised within these particulars are deemed removable by the vendor.




History
The house was commissioned by the writer and editor Peter Evans, whose brief to the architect was to create a home that was intimate enough for his young family but also fluid and spacious enough to entertain his showbusiness friends. When Peter Evans and the photographer David Bailey published their book showcasing the celebrities of the swinging Sixties, ‘Goodbye Baby & Amen’, the house often played host to the stars featured within it.
Louis Erdi is best known for his hotel designs, and was the architect of the Dover Stage Hotel on the seafront in Dover, built in 1956-57 (now demolished). He was one of the authors of the book ‘Principles of Hotel Design’, published by Architectural Press in 1970. Erdi’s work was admired by Pevsner, who makes special mention of the motor showroom of Walter A Wood in Horsham, West Sussex, designed in 1955. “Alas, for every architect like Erdi,” Pevsner wrote, “there are ninety-nine of the other sort.”


