


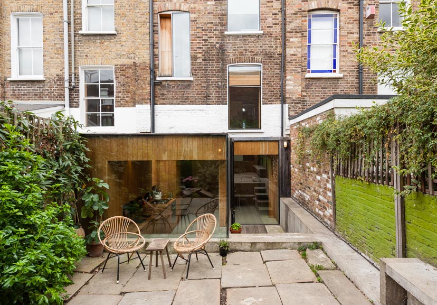
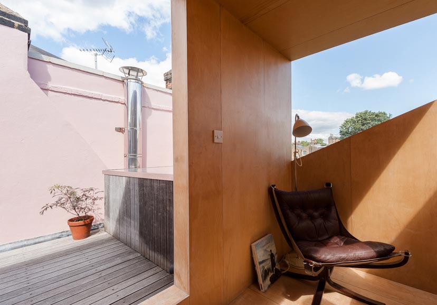
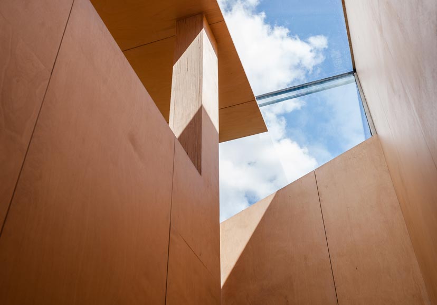
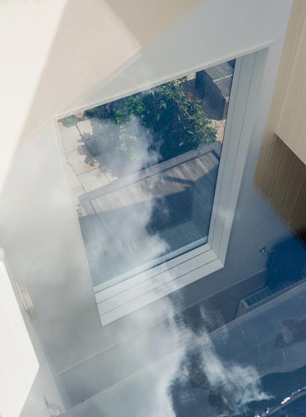
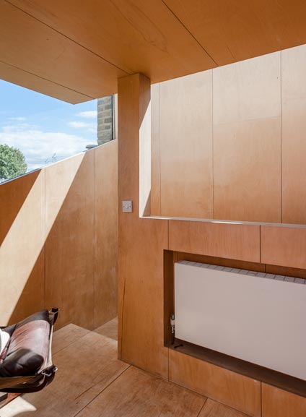

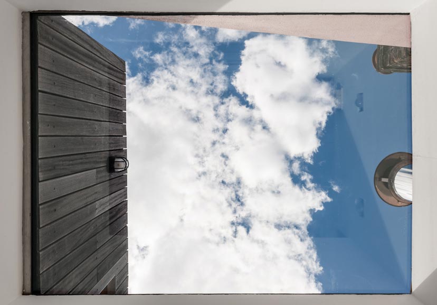
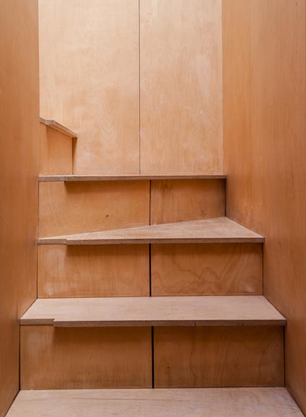
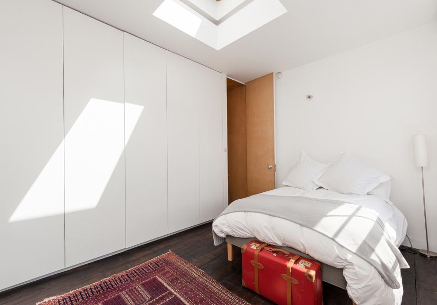
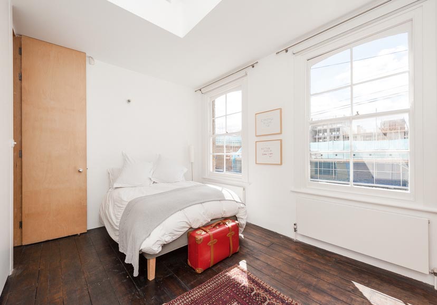
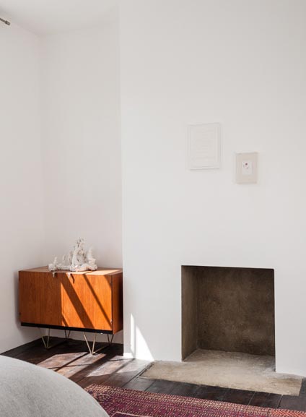
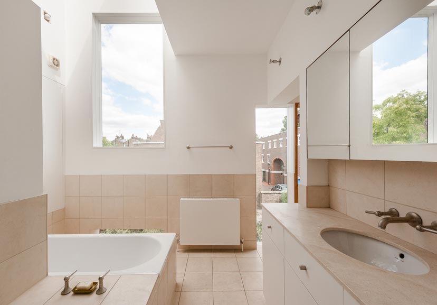
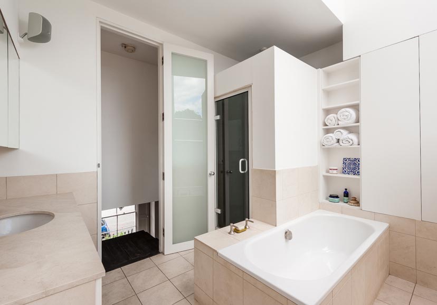
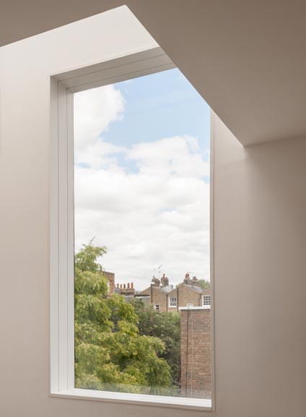
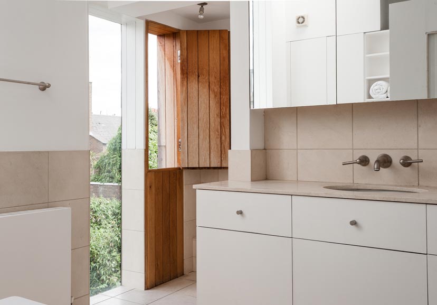
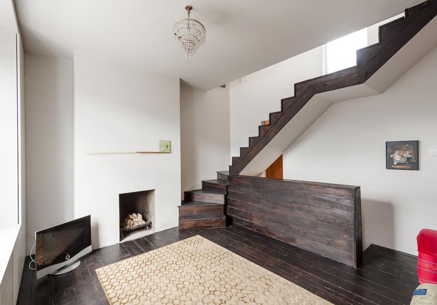
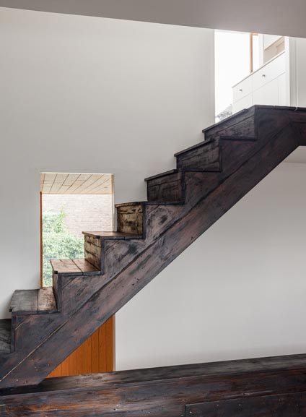
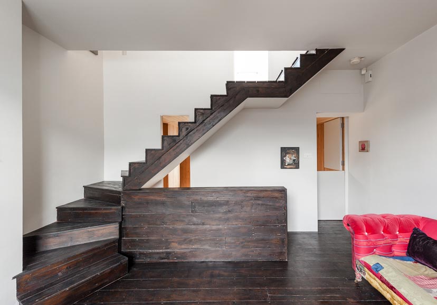
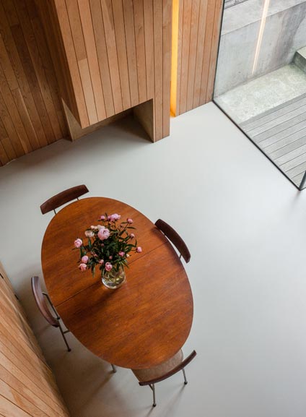
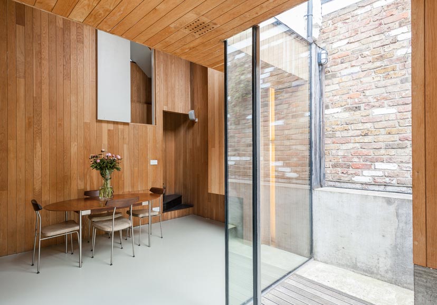
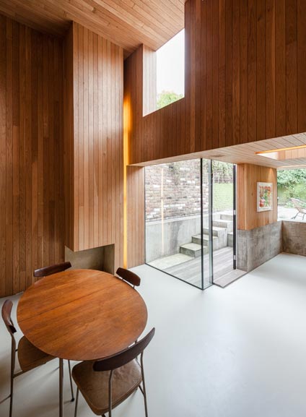

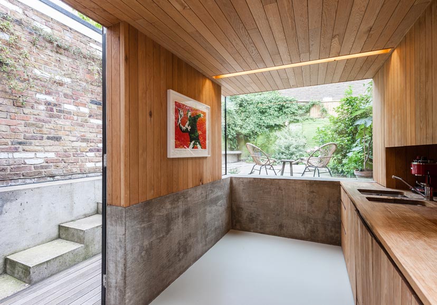
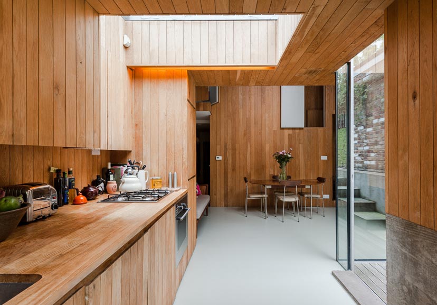
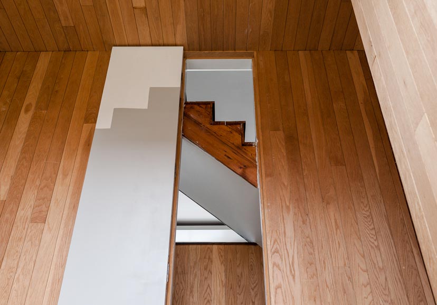
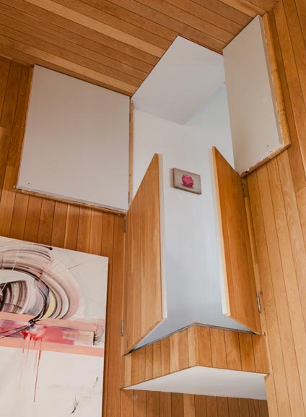
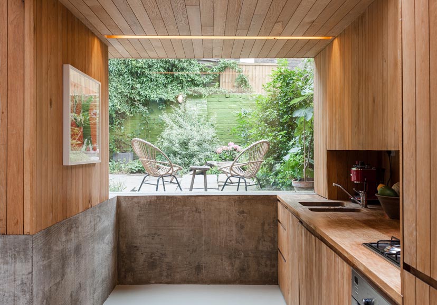

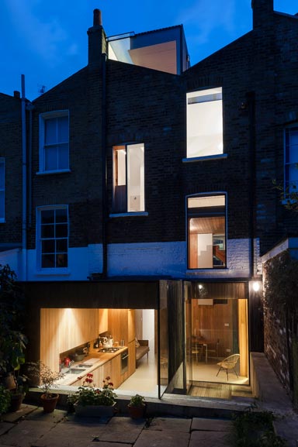

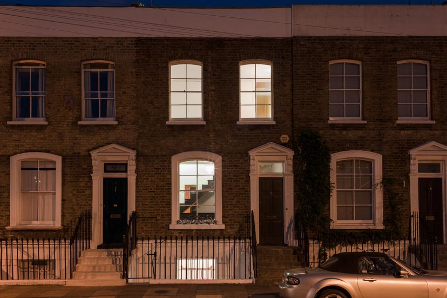
Swarovski House
Bevan Street, London N1
Architect: David Adjaye
Register for similar homesDesigned by the internationally acclaimed architect David Adjaye, Swarovski House is a masterful reworking of an early Victorian terraced property in Islington. The period façade remains, but the rest of the house has been transformed for modern living, with exciting double-height spaces and a wonderful glazed extension giving on to the garden at the rear.
Adjaye has reworked the plan of the house to create various half levels connected by a beautiful timber staircase, with unexpected openings providing views from one space to another. Generous amounts of natural light are brought into the house in clever ways, and the internal timber cladding, which envelopes the kitchen and two-storey dining space on the lower ground floor, creates a visual warmth to the interior.
Swarovski House is so-called because it was created for a member of the renowned Swarovski family (it has since changed hands). Completed in 2001, it is one of David Adjaye’s earlier buildings. At the outset of his career, the architect was focused on producing dynamic private residences, and he was embraced by the artistic community in particular. Artists including Jake and Dinos Chapman, Tim Noble and Sue Webster, and Chris Ofili all commissioned work from him in the late 1990s and early 2000s. More recently, Adjaye has turned his hand to major civic buildings, including Rivington Place and the Idea Store in London, the Nobel Peace Centre in Oslo and the Museum of Contemporary Art in Denver. For more information about the architecture of Swarovski House, see the History section.
The property is located within easy reach of the shops and restaurants on Upper Street. Angel Underground station offers easy access to the West End via the Northern Line, and Essex Road National Rail station is two stops from the City at Moorgate. The nearby Regent Canal offers opportunities for walking, as well as a cycle path to East London. The facilities of Shoreditch and Hoxton, including Columbia Road Flower Market, are a short distance away.
Please note that all areas, measurements and distances given in these particulars are approximate and rounded. The text, photographs and floor plans are for general guidance only. The Modern House has not tested any services, appliances or specific fittings — prospective purchasers are advised to inspect the property themselves. All fixtures, fittings and furniture not specifically itemised within these particulars are deemed removable by the vendor.




History
Swarovski House is given extensive coverage in the book David Adjaye Houses (Thames & Hudson). Peter Allison writes:
“The widespread construction of basements in 18th– and 19th-century London was discussed by John Summerson in his book Georgian London. The earth from the basement was used to raise the level of the road, leaving a short flight of steps to the front door. The back garden, however, remained at its natural level but was not accessible from the reception rooms on the floor above. The reconfiguration of Swaovski House addresses this issue by placing a living space at basement level, which, due to its height, has a spatial connection with the front door.
“In a London terrace house, the staircase forms a vertical element running through all floors and spatial interaction with the spaces it serves is limited, as in the main staircase in the Ofili house. In Swarovski House, the staircase’s containment, position and orientation is different at every level and its detailing is intimately linked with each of the spaces it serves. It forms a promenade architecturale, connecting the basement to the roof.
“Although the window openings of the original house have been retained, the rebuilding of the interior can be seen from the outside. From the street, the treads of a staircase are visible as they move in a transverse direction across the space that would previously have been the reception room, and, looking up, it is possible to see the sky through the new rooflight in the main bedroom. On the back façade, the floor of the new bathroom cuts across one window and lines up with the sill of another, so that a chair appears where convention suggests there should not be a floor for it to stand on. These interventions are more legible due to the replacement windows on the upper floors of the back wall.
“Coming through the front door, a cranked staircase ascending into a top-lit space provides an immediate introduction to the themes of the house. The wall it stands against has three openings: the bathroom door on the landing, a window that slides past the staircase itself, and a doorway onto a small internal balcony. The window and the balcony introduce the internal architecture of the basement living space.
“Unusually for a London terrace house, the two-storey basement space acknowledges each of the key levels resulting from the remodelling of the ground before the first construction began. With its exceptional height, boarded surfaces and the balcony and window on the inside wall, this could be an external space. It is unclear whether we should understand the house as an extension of the garden, or the garden as an extension of the house.
Above the living spaces, the bathroom and the main bedroom are positioned at intermediate levels on the way to the roof; both are integrated with the staircase as it winds its way upwards. The gain in height is marked by a change of material, birch plywood replacing oak boards. A small study at roof level peeps over the butterfly-section parapet on the back façade, its exterior clad in iroko timber.”
























