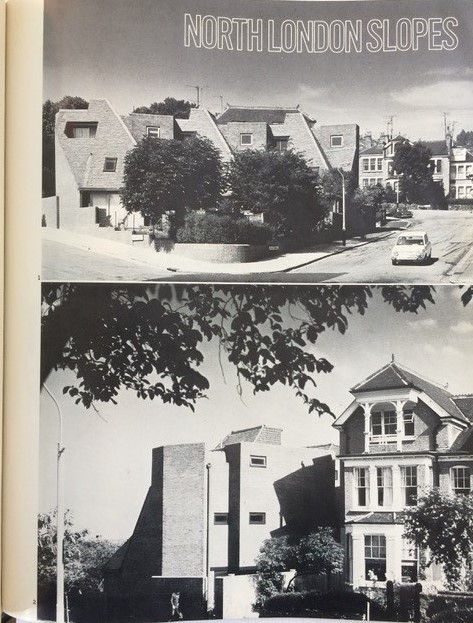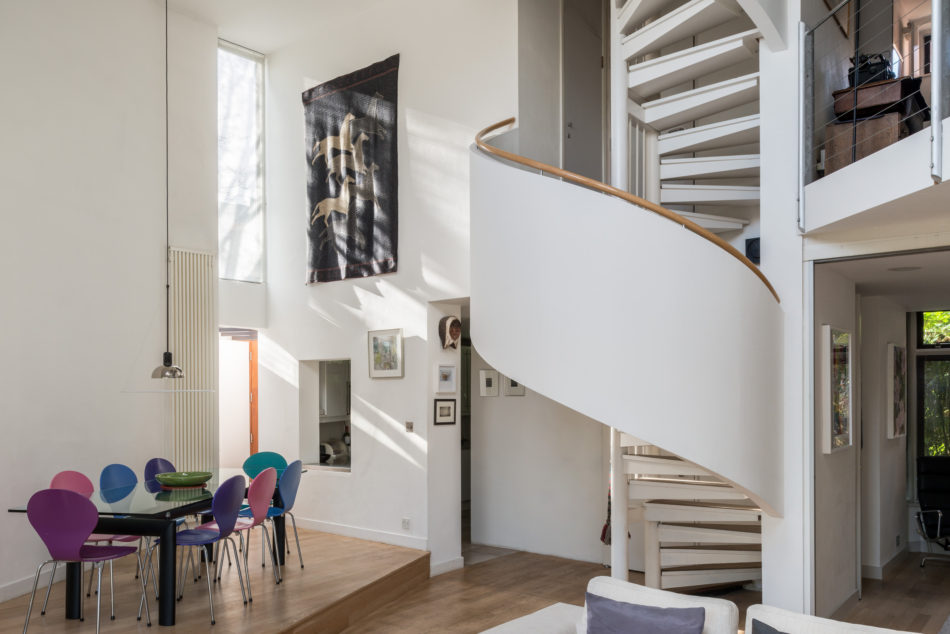



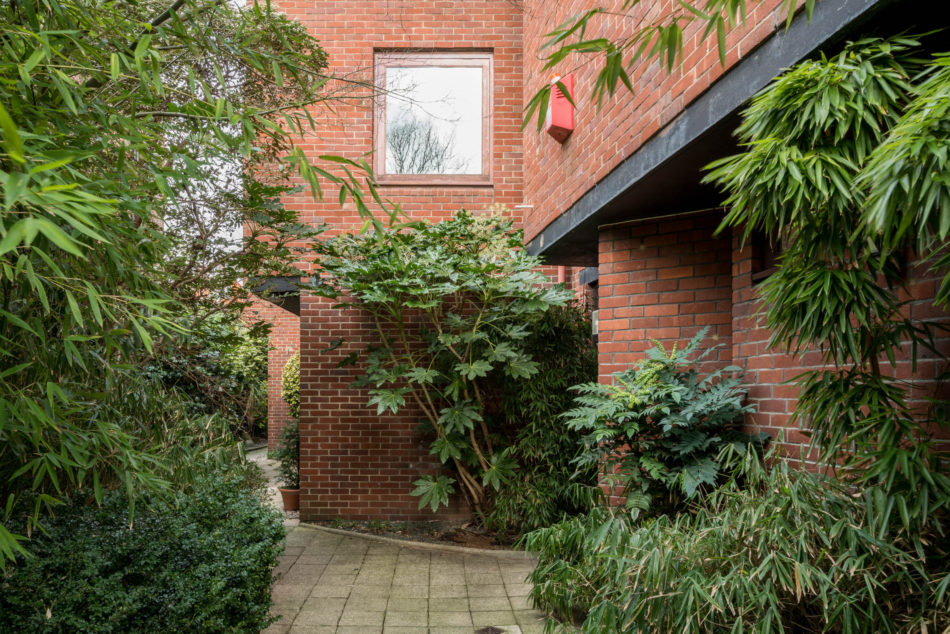










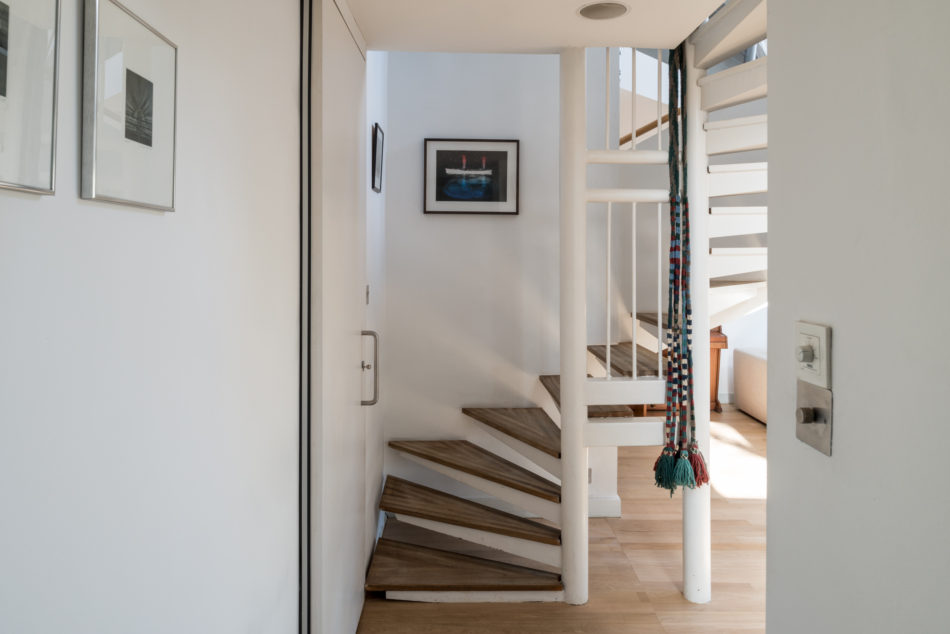







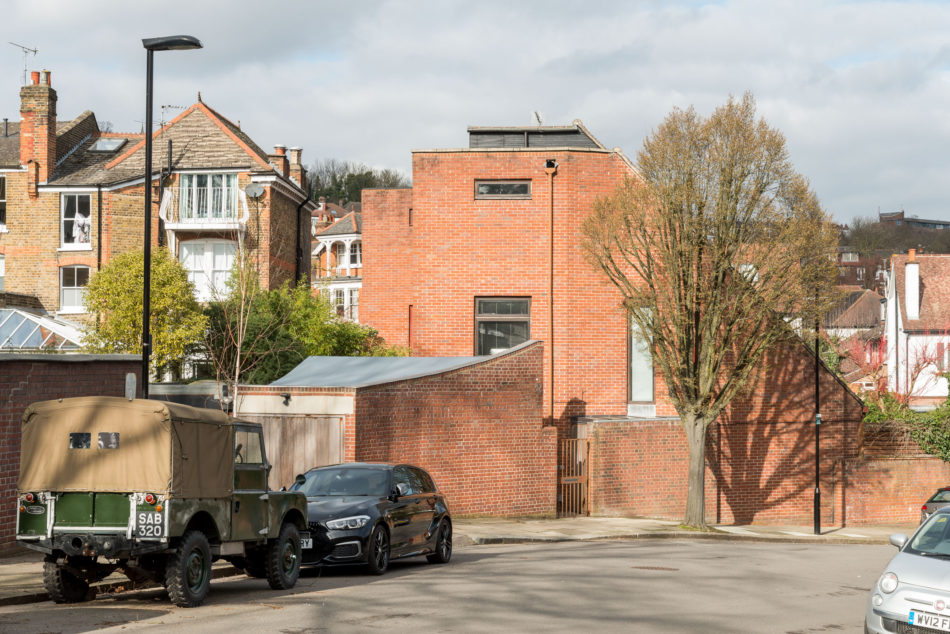

Studio House
Woodland Gardens, London N10
Architect: Ted Levy
Register for similar homes“The house garnered immediate recognition on its completion in 1975, with an Architectural Review feature celebrating Ted Levy’s ingenious utilisation of space and light".
Studio House is one of three almost identical houses designed by the acclaimed architect Ted Levy, ideally positioned on Woodland Gardens at the edge of Highgate Wood. The house garnered immediate recognition on its completion in 1975, with a feature in Architectural Review celebrating Levy’s ingenious utilisation of space and light and signature design details: red brick, a pitched roof and timber framed windows.
Each house is a complex geometry of large span laminated timber beams and bespoke load-bearing steel stair, rotated on plan by 9 degrees from its neighbour. Having suffered thirty years of adaptation and alteration, the house has been sensitively refurbished by the current architect owner, with great respect to Levy’s original intent, reclaiming the original spirit of the design.
The internal living space extends across 1600 square feet, arranged over three storeys. The main entrance is accessed through a beautifully landscaped pathway, shared with the two neighbouring Levy buildings. The entrance hall introduces an extraordinarily bright living space with dramatic height and volume. Two full height vertical picture windows and two large skylights flood the interior with natural light. The spiral stair forms the internal centrepiece, a simple helical design topped with a bent wood handrail.
A cleverly conceived partition wall in the ground floor living space offers the flexibility for an optional private study, music room or extension to the lateral open plan. Wall-to-wall glazed bi-fold doors open out the entire ground floor, merging the primary living space with the enclosed landscaped garden, providing an excellent summer entertaining space. Also located on the ground floor is the modern kitchen, fitted with fully integrated appliances. Situated opposite is the raised dining area with engineered oak flooring underfoot and an internal window dividing the two areas.
Ascending the staircase, a family bathroom and large double bedroom, currently used as an office, occupy one side of the first floor. An open mezzanine area sits opposite, providing a fantastic viewing platform to admire the full grandeur of the interior.
The master bedroom occupies the left hand tip of the spiral staircase, with elevated rooftop views reaching out across Alexandra Palace and Hornsey, with internal cladding framing the superlative view. A second bathroom is also located on this floor, adjacent to the smaller third bedroom which offers an additional sleeping area or reading room with bespoke in-built storage.
Studio House, unique to the other two Levy buildings, provides an additional annexe in the converted garage which sits adjacent to the main house and is currently used as a private office and workshop. This part of the building has an exceptional curved roof profile and double doors which open up one side of the building.
The house is superbly located, with the independent shops, cafes and architectural highlights of Highgate Village within easy walking distance. Walking paths through Queens and Highgate Woods and the Parkland Walkway, a disused railway line, are literally on the doorstep. Transport links are excellent, with Highgate and East Finchley stations (Northern line) less than a fifteen-minute walk away. Read more about the local area in our Resident’s Guide.
Please note that all areas, measurements and distances given in these particulars are approximate and rounded. The text, photographs and floor plans are for general guidance only. The Modern House has not tested any services, appliances or specific fittings — prospective purchasers are advised to inspect the property themselves. All fixtures, fittings and furniture not specifically itemised within these particulars are deemed removable by the vendor.




History
Architectural Review feature, November 1976
Ted Levy, 1931 – 1986
“He was a man with wide interests and he found different ways to explore those interests”
Renata Levy, Ted Levy’s wife of almost 55 years.
Ted Levy was born in New York in 1931 but spent many of his formative years in Atlanta. He served for five years piloting anti-submarine aircraft over the North Atlantic and later became a rear admiral in the Naval reserve, before retiring from the Navy in 1987.
As a full time architect, Levy designed numerous commercial and residential structures in Atlanta including Plaza Towers, one of the city’s first residential high-rises, opening in 1969, and Park Place which opened later in the 1980s.
Ted Levy Benjamin & Partners, the practice led by Levy alongside Issy Benjamin and Ike Horvitch, designed several developments and one-off houses in north London throughout the 1970s and early 1980s, most notably The Cenacle in Hampstead and West Hill Park, a private gated estate of 45 properties in Highgate, Hampstead.
Ted Levy died in 1986 at the age of 82.
