




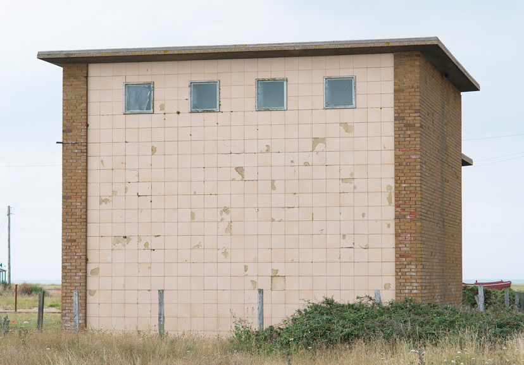
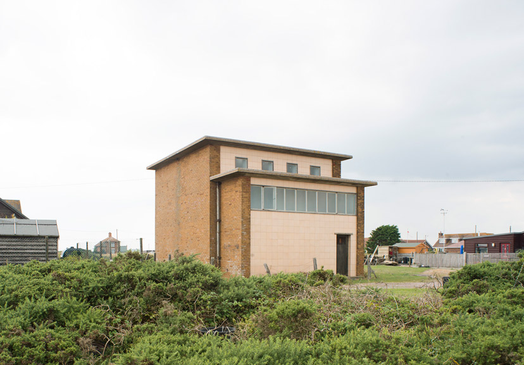
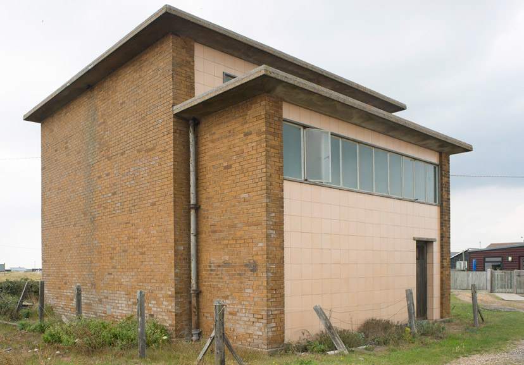
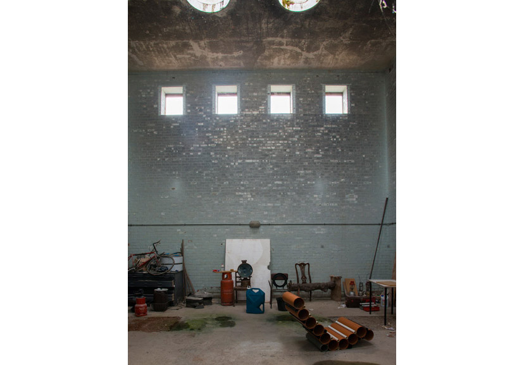
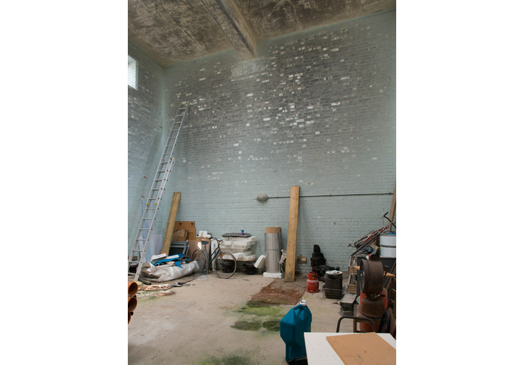
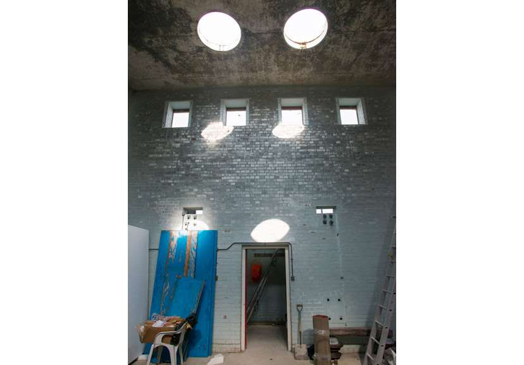
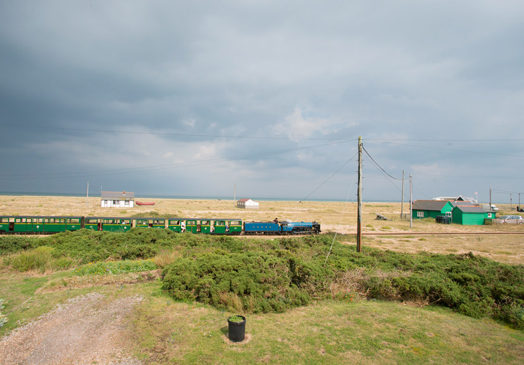
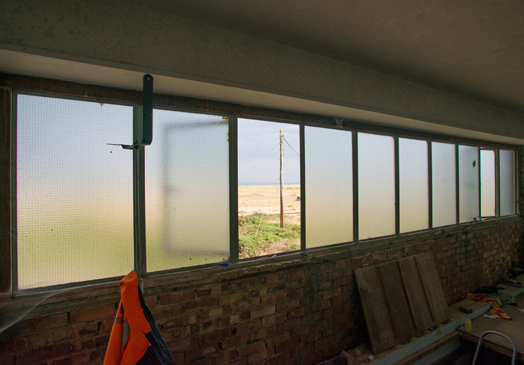
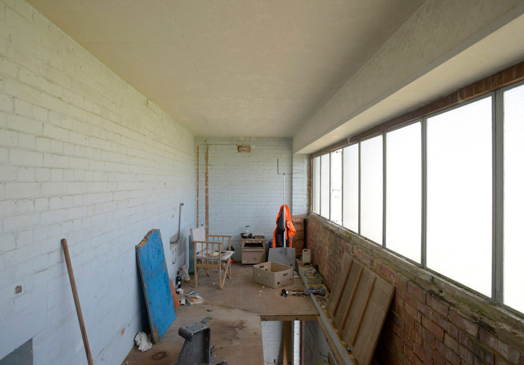
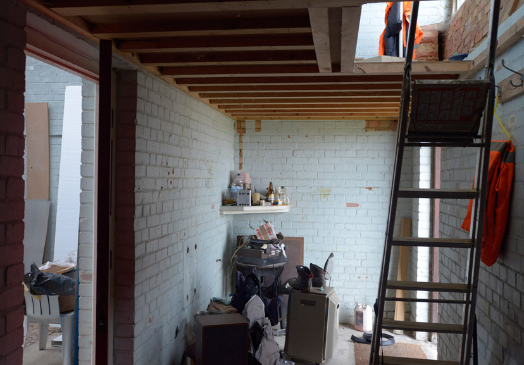
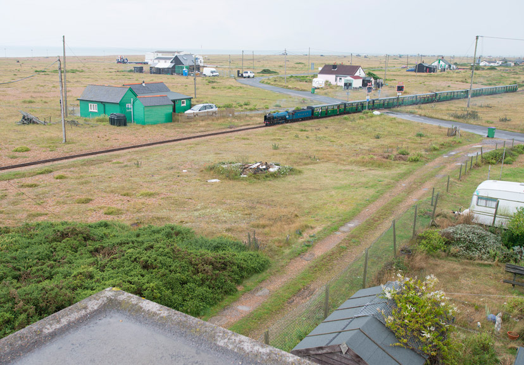
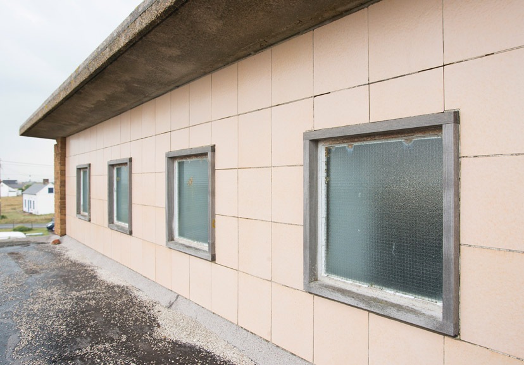
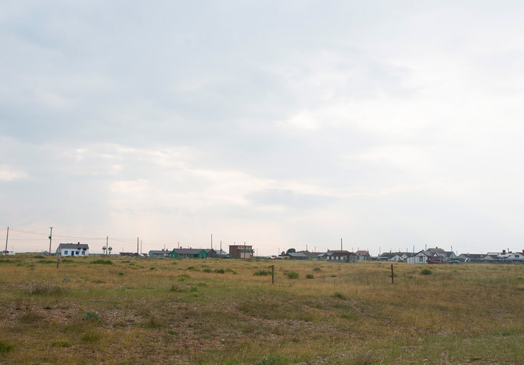
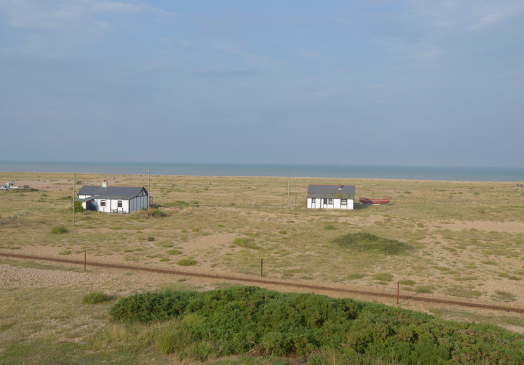
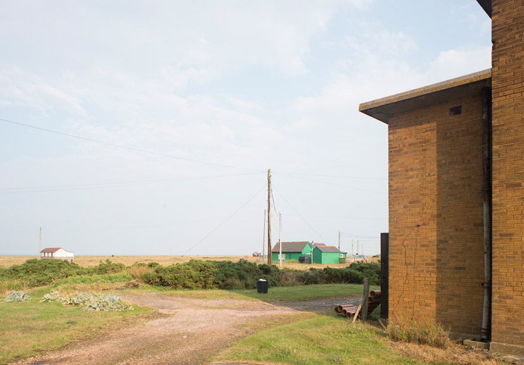
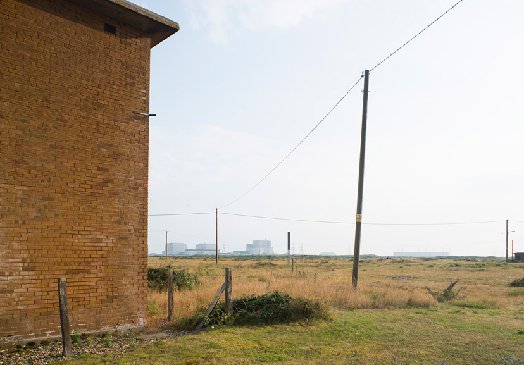
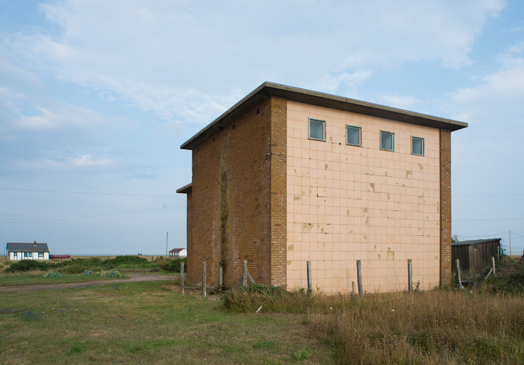
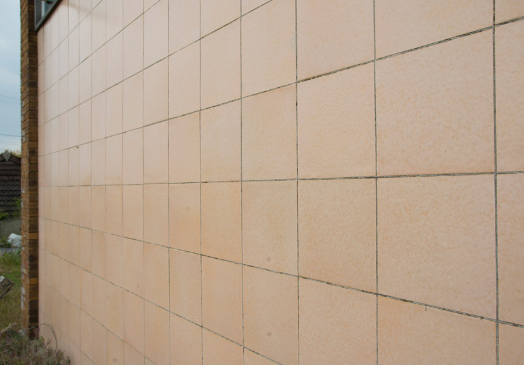
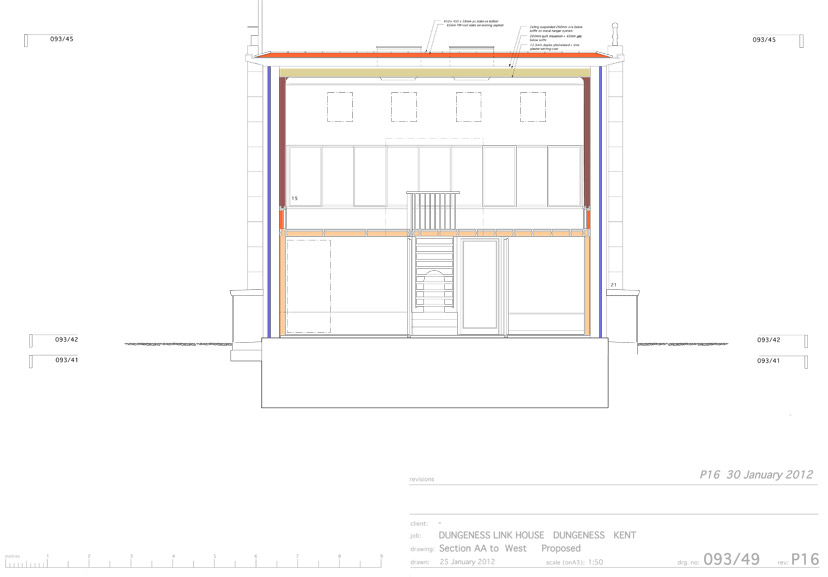
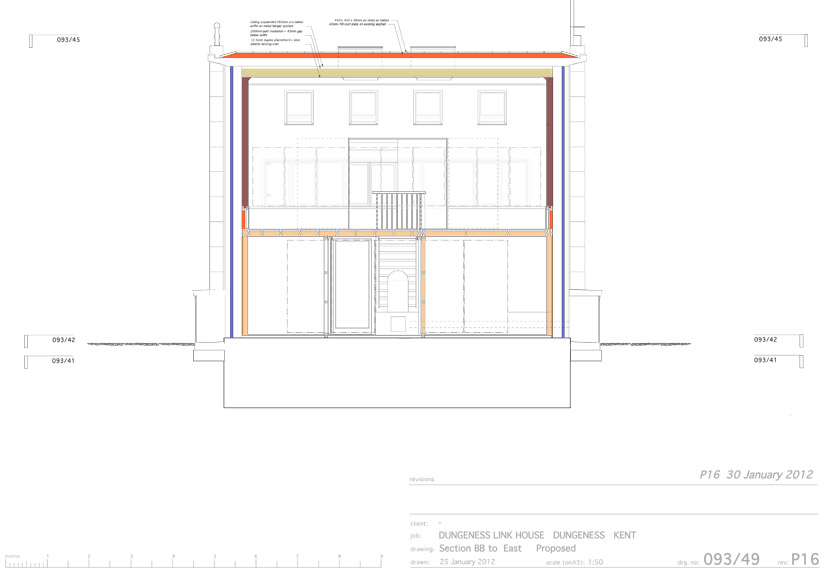
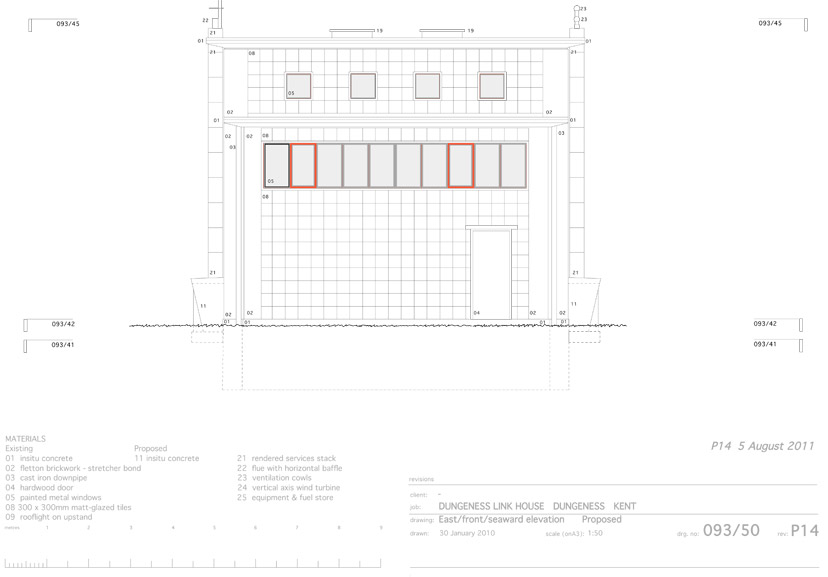
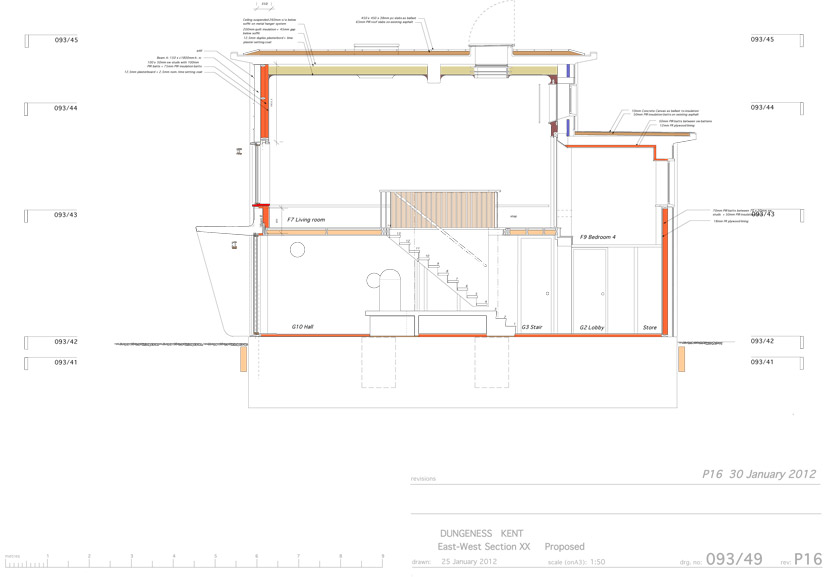
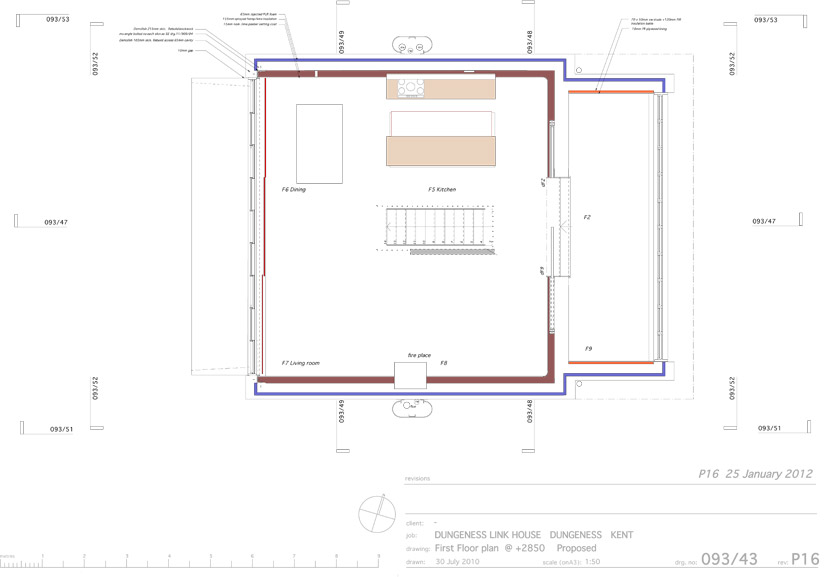
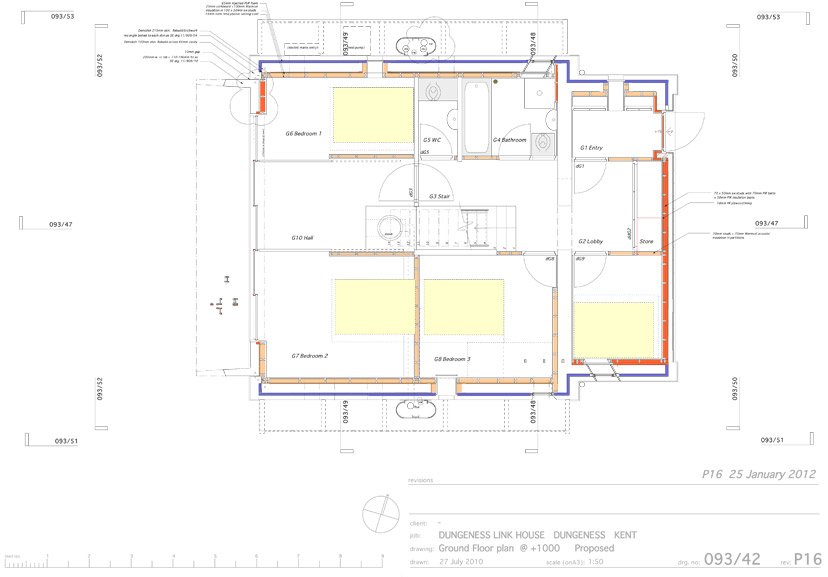
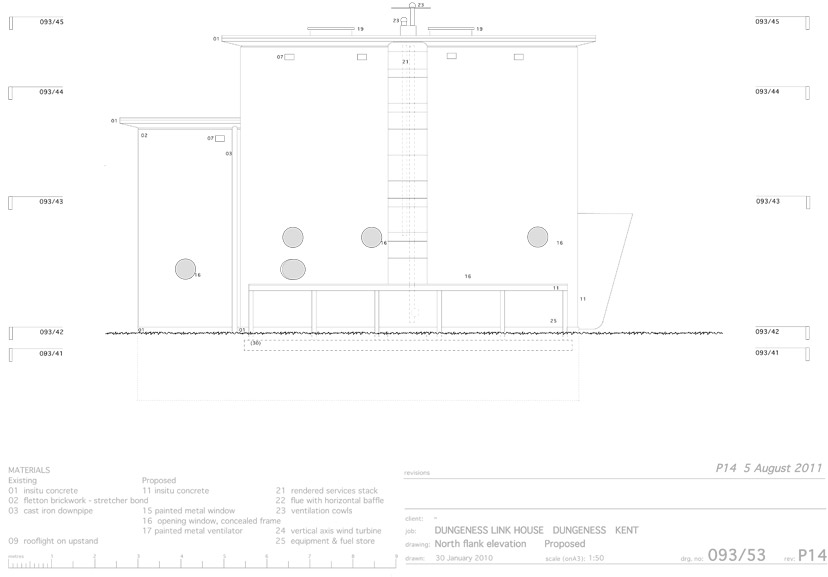
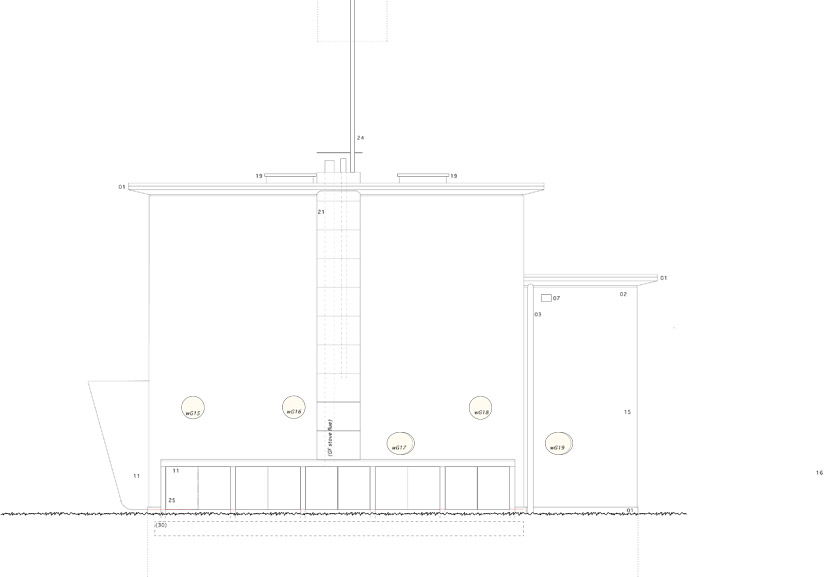
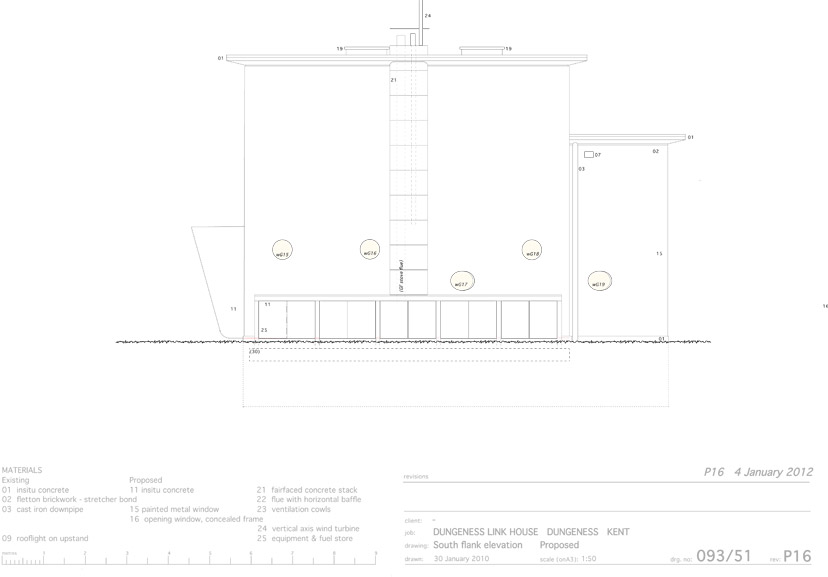
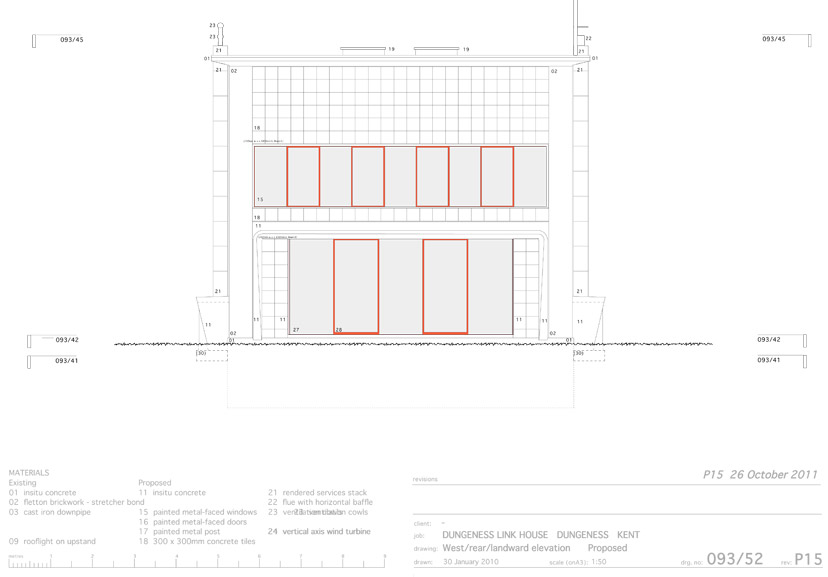
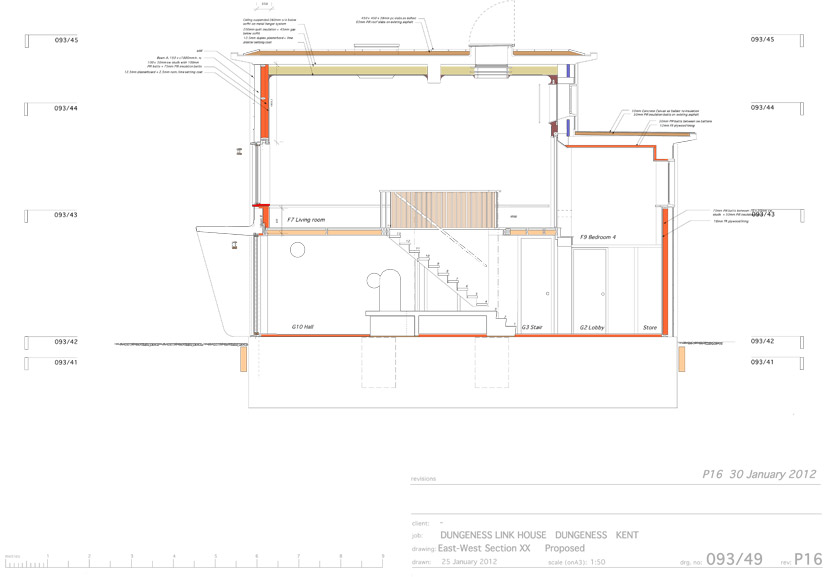
Link House
Dungeness, Kent
Architect: Nick Alexander
Register for similar homesThis is a remarkable opportunity to purchase one of the most distinctive buildings on Dungeness Beach – an electricity link station built in 1957 that has the benefit of planning permission to change it into a four-bedroom holiday house.
The design for the conversion has been carried out by the architectural designer Nick Alexander in collaboration with the artist Tom Wolseley. Wolseley has described their aim to “come up with a design that is at once sympathetic to the existing utilitarian building, whilst also accommodating the spectacular views out to sea and inland”.
The building is an outstanding example of Mid Century industrial architecture. Notable features include tropical hardwood detailing, some beautiful signage (some of which is in French) and exterior tiling.
Wolseley is a renowned artist whose work revolves around architecture and our environment. Nick Alexander is an experienced architectural designer who has previously worked on such iconic Brutalist projects as the Alexandra Road Estate in North London.
The plans are for a two storey holiday residence. The ground floor includes an entrance hall, four bedrooms, a bathroom and additional seperate WC. On the first floor, a large open-plan living space, kitchen and dining area. Although there is only minimal outside space that belongs to the property, the building is located directly on open beach, with no walls or divisions in the eyeline. The Link House can be found down a little track that it shares with only one neighbour.
The beach landscape at Dungeness is one of the most celebrated and iconic in Britain. It is one of the country’s most protected areas (not only is it a Site of Special Scientific Interest but a National Nature Reserve, a Special Protection Area and a Special Area of Conservation) and has the largest area of open shingle in Europe (measuring 7.5 by 3.7 miles). It is renowned for its abundance of wildlife and for the beauty of the sea and skies. It also known for the large (now only partly used) power station that dominates one section of the skyline. Unsurprisingly, Dungeness has been a draw for numerous artists over the years, most famously the filmmaker Derek Jarman whose house and garden continues to attract numerous visitors to the area. The area has, in recent years, also become something of a hotspot for contemporary architecture. Exceptional houses by Simon Conder, Guy Holloway, Nord, Johnson Naylor and others (many of which have won awards) can all be found within close proximity to one another on Dungess Beach.
There are a couple of pubs at Dungeness, including The Pilot Inn which is renowned for its fish and chips. The nearest towns are Lydd and Rye, the latter having a train station which runs services to London (via Ashford) in approximately 1 hr 25 mins. By road, Dungeness can be reached from London in approximately 1 hr 45 minutes.
Ashford, which can be reached from Dungeness in approximately 20 minutes, runs high speed rail services to London St Pancras in 38 minutes.
Although we would always recommend getting a surveyor’s report, the current owner describes the existing structure as “needing work on the asphalt roof, and replacement of the gutter downpipes, but otherwise sound”.
Planning permission must be manifested by 21st November 2014 (in other words, building work must have started by this date). In the owner’s opinion, the easiest way to do this is to complete all works below ground, mainly consisting of the cess tank, which will cost around £5,500 to install.
There are two outstanding conditions to be met before the work can begin, both of which are currently under consideration at Shepway Council. One is to agree on the roof mounted turbine (extra noise data needs to be provided). The other is a desk top study considering the chances of environmental pollution.
As a condition of the planning permission, the completed project is not to be used as a primary residence but as a holiday home.
Planning reference number (Shepway District Council): Y11/0932/SH
Please note that all areas, measurements and distances given in these particulars are approximate and rounded. The text, photographs and floor plans are for general guidance only. The Modern House has not tested any services, appliances or specific fittings — prospective purchasers are advised to inspect the property themselves. All fixtures, fittings and furniture not specifically itemised within these particulars are deemed removable by the vendor.




History
Below is a description of the property written by the artist Tom Wolseley in July 2014, who collaborated on the design for The Link House:
“The Link House was completed in 1957 as a switch, connecting and disconnecting the electricity grids of Britain and France.
The building is an exemplary example of utilitarian architecture of that period, when technical infrastructure was seen as a celebration of national achievement. The foundation is probably about 6’ of solid concrete (we haven’t been able to find the bottom of it yet) and the window surrounds are tropical hardwood that, after 50 years in seaside conditions, are still sound. Cavity walls keep the inside dry, and solid. The building is still surrounded by the inch and a half copper earthing, that at one time also lined the interior. There is some signage still left, some of it in French, obviously to aid in communication with the other side (or the installation may have been built by the French).
The way the building worked was that from the holes in the floor on one side of the main room led two very large armoured cables that went out across the channel to Boulogne. The cables were connected to 6’ stacks of bronze and glazed insulators, suspended in the centre of the room on a steel gantry, so large that they had to be lowered in through the skylights in the ceiling by crane. These were in turn connected by a series of counterbalanced arms, that linked the assembly to the insulators and cable leading from the other side of the room to the British national grid. To swing the arms into place you stood in the smaller room next door and pulled a leaver 180’ to turn the whole system on and of. Almost all of this was in place until very recently, when it was removed by the National Grid.
Nick Alexander and I wanted to come up with a design that was at once sympathetic to the existing building, while also accommodating the spectacular views east and west, out to sea and inland across the 10 miles of the Dungeness peninsula.
From the first floor of the eastward side you can look out over the channel to France and on a clear night see lighthouses flashing right down the French coast. From the westward façade you will be able to get the evening light, and see the sun set against distant hills across the peninsula.
Dungeness itself is one of the more peculiar places in Britain, the largest shingle peninsula in Europe, and Britain’s only desert according to the met office, added to the fact that it is only an hour and a half from London makes it a great place to get away and feel somewhere very different. It also has character, a miniature train , travels half hourly in front of the building, long walks across the shingle peninsula behind can take you to the Old Sound Mirrors, large cast concrete ‘ears’, pre radar reflectors for early warning of German attack said to be able to hear planes taking off in France. The area around is a SSSI, and a SAC site of Nature conservation, and is an extraordinary habitat.”





