

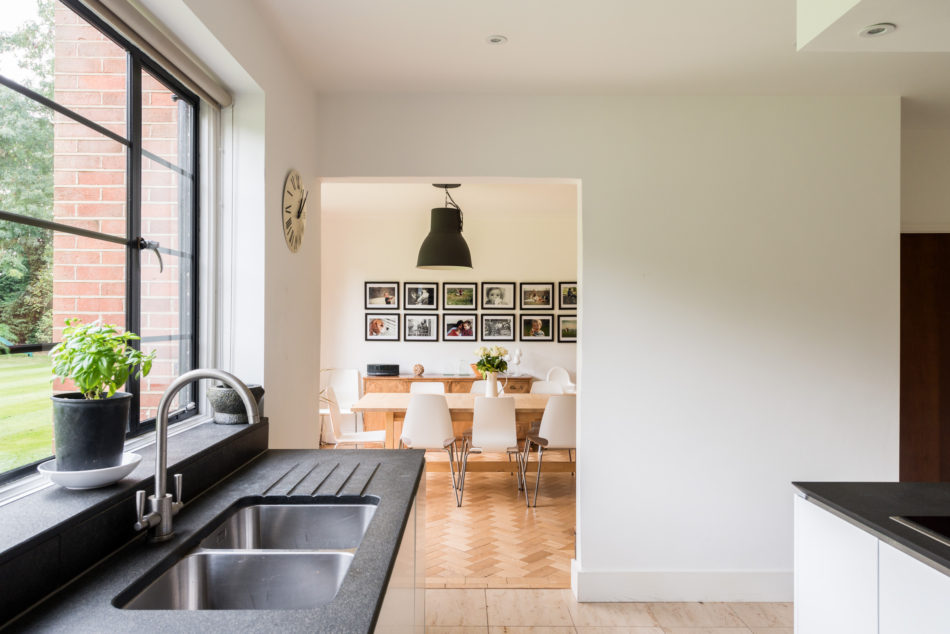

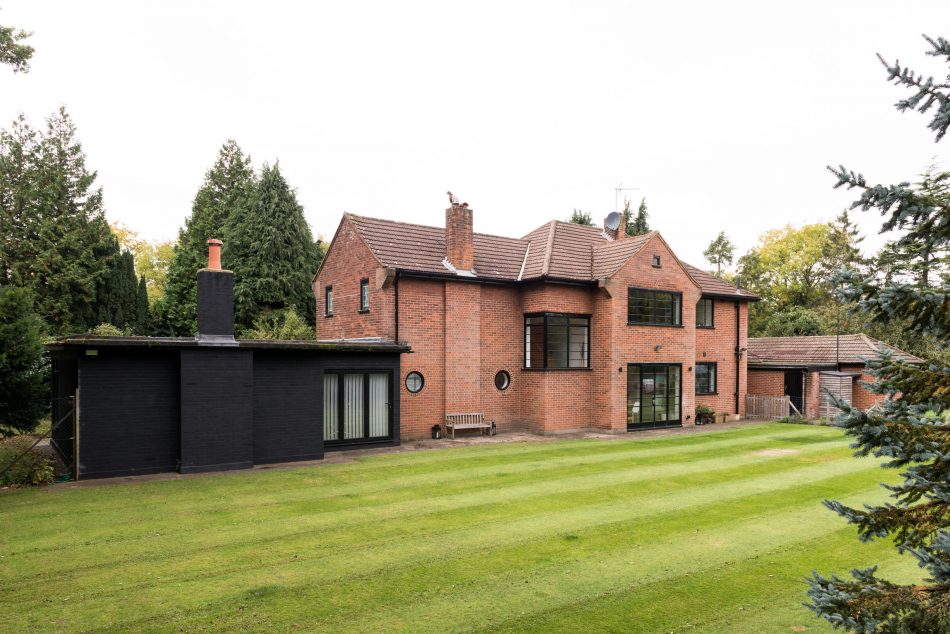







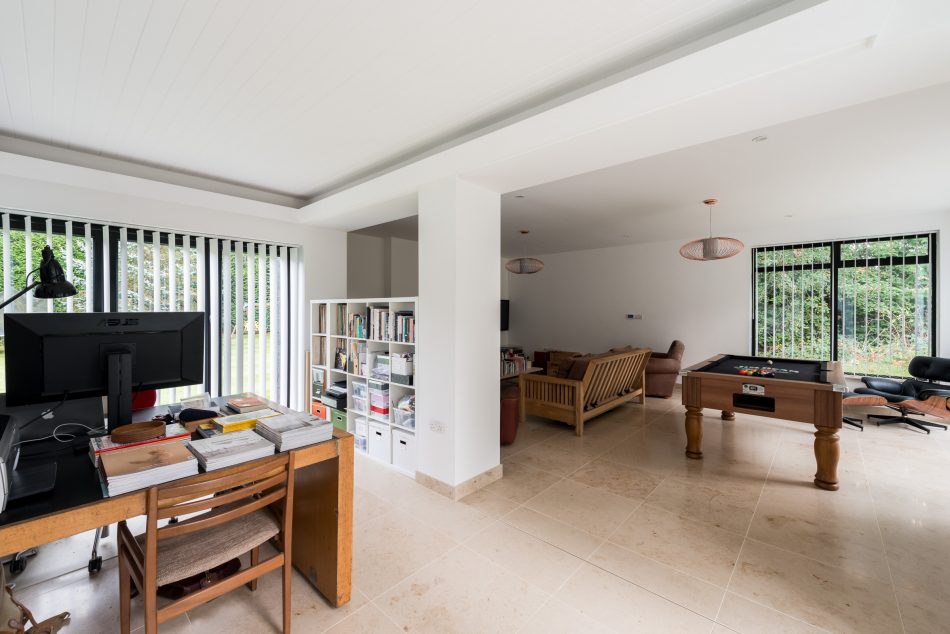










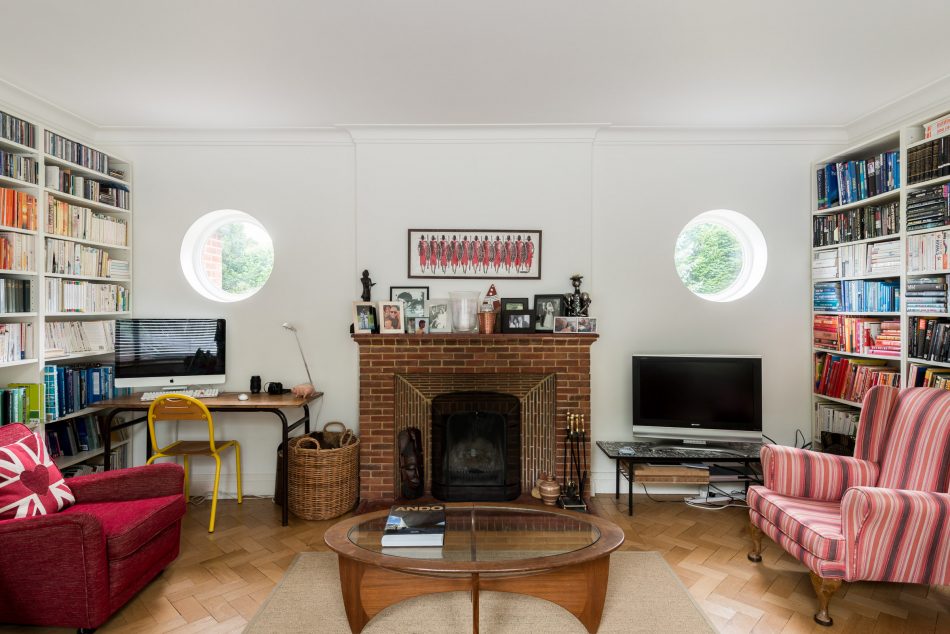













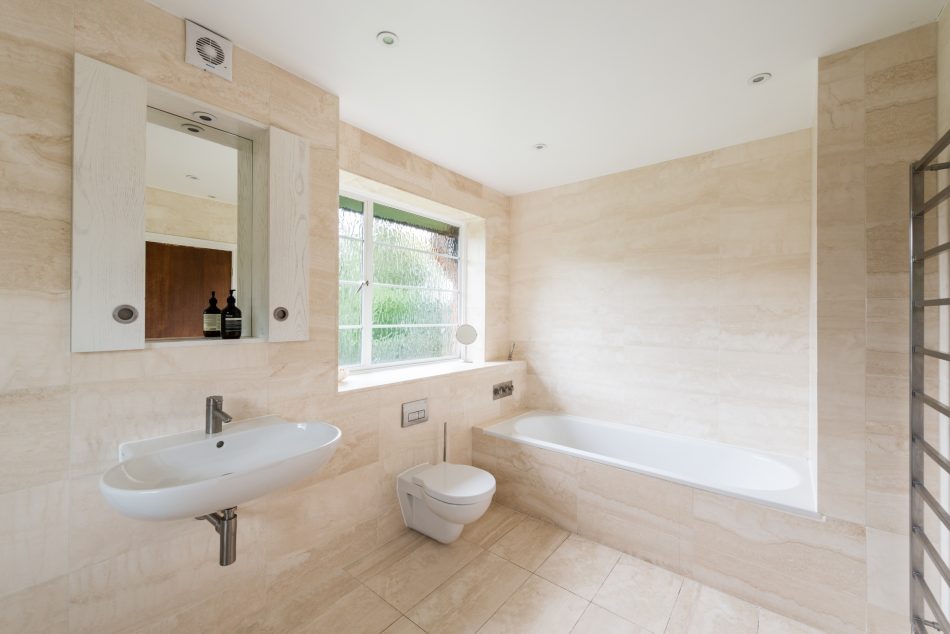
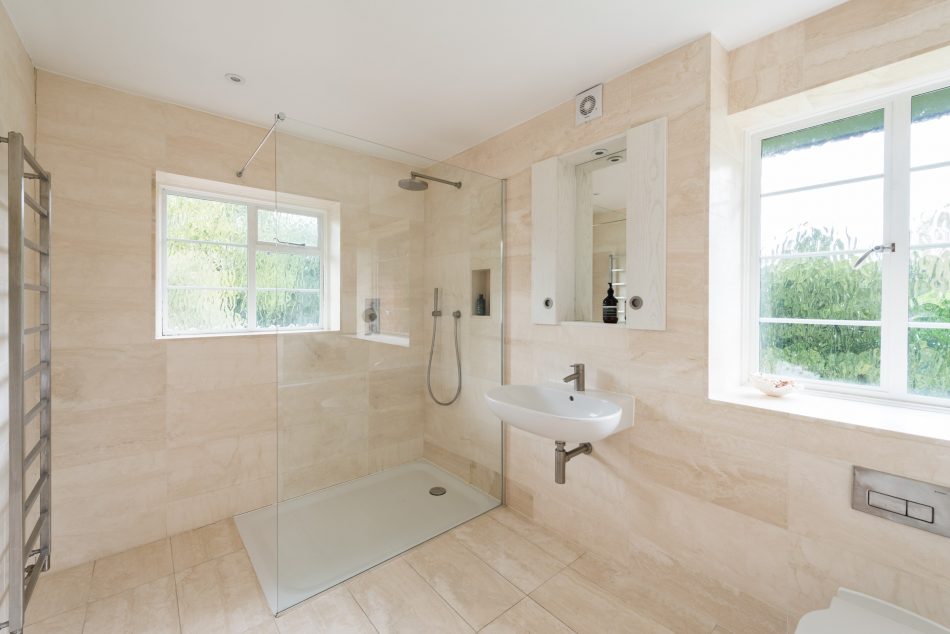



Kenley
Hayes Lane, London CR8
Architect: Hooker & Rogers
Register for similar homesThis fantastic five-bedroom house, set in extensive gardens, was designed by the local firm Hooker & Rogers in 1951, built in 1953, extended in the early 1960’s and has been recently refurbished. It can be found in a Conservation Area in Kenley, a district of the London borough of Croydon, just 12 miles south of central London. Despite its proximity to the city, Kenley is in the green belt and is known for having an almost rural character with an abundance of green space.
The house has a wealth of original, period features including parquet flooring, fireplaces with fine brick detailing and a magnificent front entrance with glass bricks and wooden door. The original single glazed Crittall windows have been replaced with new double glazed Crittall units, a unique feature of the property, as their extensive scale floods light into the house on all sides. There are also two remaining original units, including wonderful porthole-style windows to the drawing room.
Internal accommodation measures approximately 3,000 sq ft (or 3,700 sq ft including the garages and storage spaces) and the site extends to approximately one acre.
The front entrance leads into an impressive hallway with a boot room and WC directly accessed off it, and wide, wooden stairs lead to the first floor. On the ground floor can be found an semi open plan kitchen / dining room (with full height glazed doors to the garden), a living room and utility room. Further accommodation on this floor includes a second reception room – the drawing room, and a large open plan space in the later extended part of the property, which currently incorporates a study area and family games room.
The first floor features five bedrooms and a family bathroom. The master bedroom has an en suite bathroom and built in wardrobe and two of the secondary bedrooms contain sinks, and three have built in wardrobes.
To the front of the house is a private drive with ample space for parking numerous vehicles. There is also extensive garaging / storage space in a separate, single storey building.
To the rear is a wonderful, level garden which has enormous potential for further landscaping, growing produce (which the existing owners do), or just enjoying as it currently is.
The garden borders on one side the green open space of the historic Kenley Aerodrome, which is still used by gliders (all powered aircraft are prohibited). Historic England have described the Aerodrome as “the most complete fighter airfield associated with the Battle of Britain to have survived”, hence the reason that the area is now a Conservation Area and protected from over development. This provides direct access to Kenley Common, 56 hectares of green open space, with fine views across the Caterham valley and North Downs.
There are a small number of shops and services in Kenley, with more extensive facilities In nearby Caterham, Purley or Croydon. Kenley has a train station with runs services to London Bridge in approximately 42 minutes (or 35 minutes to Victoria via East Croydon). Purley station, two miles away, runs services into London Bridge in under half an hour. Junction 6 of the M25 is approximately 10 minutes drive and Gatwick Airport is also easily reached from Kenley.
Please note that all areas, measurements and distances given in these particulars are approximate and rounded. The text, photographs and floor plans are for general guidance only. The Modern House has not tested any services, appliances or specific fittings — prospective purchasers are advised to inspect the property themselves. All fixtures, fittings and furniture not specifically itemised within these particulars are deemed removable by the vendor.



























