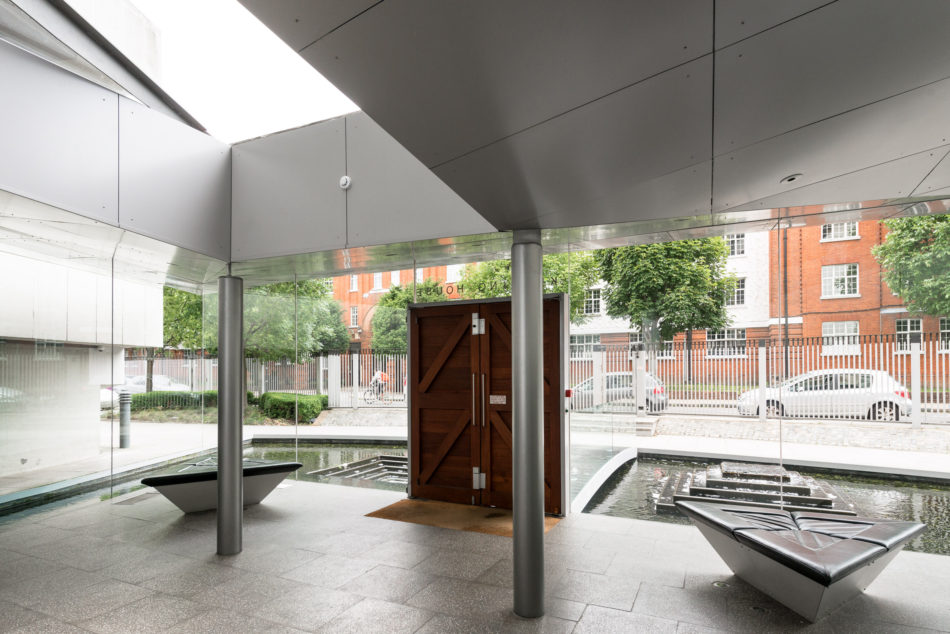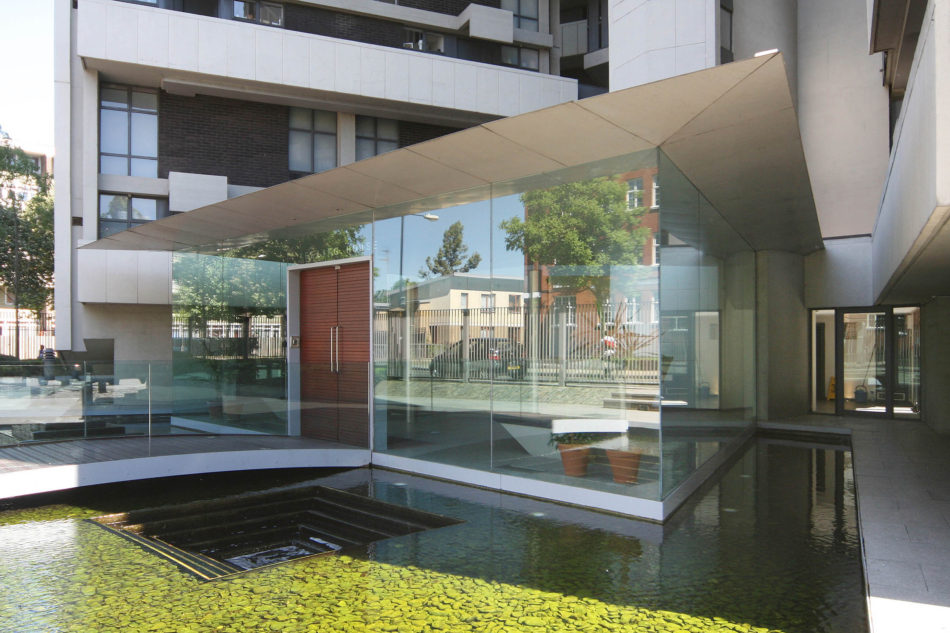



















Keeling House III
Claredale Street, London E2
Architect: Denys Lasdun
Register for similar homesLocated in one of the finest Modernist residential buildings in London, is this immaculately presented one-bedroom apartment with fantastic views from its elevated position on the fifth floor. Keeling House was built between 1954 and 1957 to a design by Denys Lasdun, one of Britain’s greatest Modern architects, and was renovated to a very high standard by Munkenbeck + Marshall in 2001.
The building is approached via a set of secure gates, and across a forecourt to the glazed atrium that is manned by a porter. The building’s communal areas are maintained with great pride, and as a result, are impressively fresh and welcoming. There is lift access to a galleried walkway from which the apartment is entered.
The apartment’s interiors are well-proportioned and wonderfully light. There is a bathroom to the right of a central hallway, and opposite, is the bright bedroom with built-in wardrobes. The living area is open-plan and spans the full width of the apartment, with a kitchen at one end and reception area at the other. A run of windows along one wall lets in fantastic levels of natural light, with views to the south and east. Beneath the windowsill, built-in shelving maximises the space.
Keeling House was given a Grade II* listing in 1993 in recognition of its architectural significance. Although originally built for council tenants, it was sold to a developer in 1999, and all of the flats are now in private ownership. The building has a concierge, and Hyperoptic broadband.
Claredale Street is very well positioned for both Columbia Road flower market and Broadway Market. Open space can be found at London Fields. Bethnal Green Underground station (Central Line) is approximately 500 metres away, providing easy access to Liverpool Street and the West End. Rail services are available from Cambridge Heath, and there are good bus links.
Denys Lasdun’s original design for Keeling House shunned the traditional slab block in favour of a winged plan (four blocks arrange around a central service tower), which encouraged the occupants to interact with each other. Munkenbeck + Marshall’s highly praised renovation earned an RIBA award and a Civic Trust commendation. The architects added a striking glass entrance area and an extra floor on top of the building.
Tenure: Leasehold
Lease Length: approx. 982 years (999 years from 25th December 1999)
Service Charge: approx. £1,735 per annum
Ground Rent: approx. £200 per annum
Please note that all areas, measurements and distances given in these particulars are approximate and rounded. The text, photographs and floor plans are for general guidance only. The Modern House has not tested any services, appliances or specific fittings — prospective purchasers are advised to inspect the property themselves. All fixtures, fittings and furniture not specifically itemised within these particulars are deemed removable by the vendor.



























