

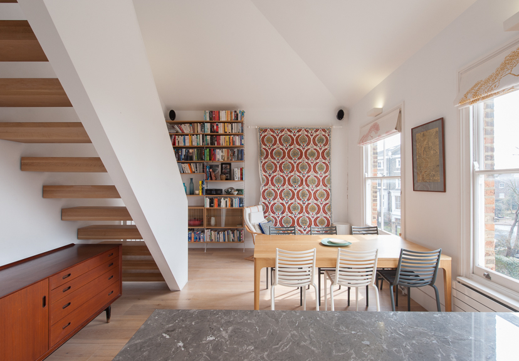
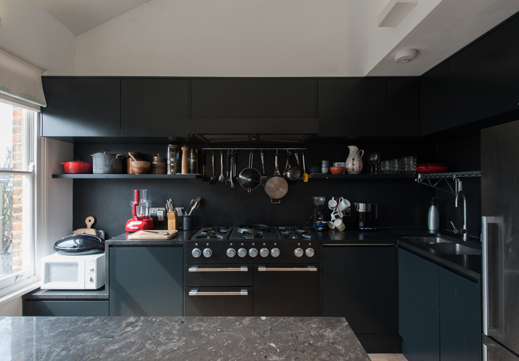

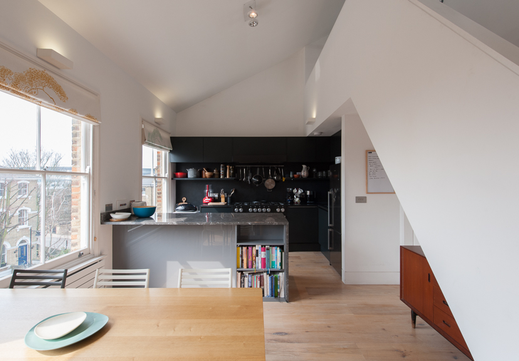
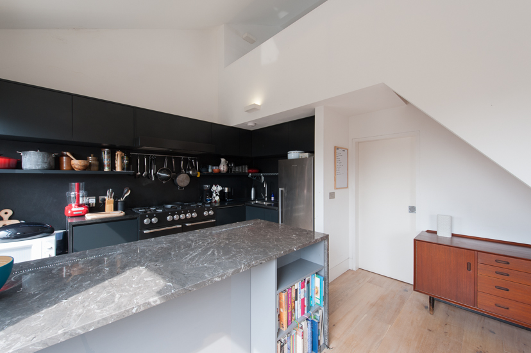
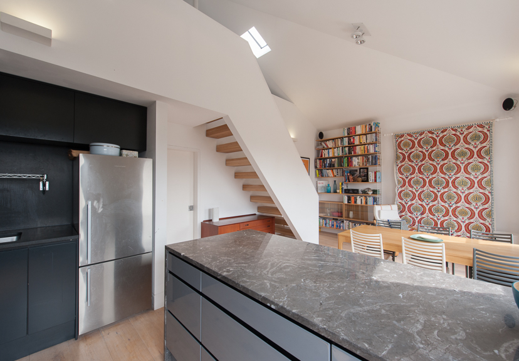
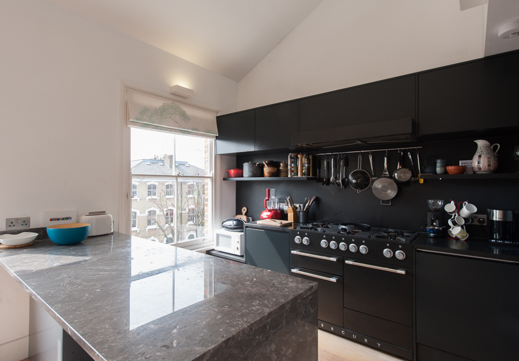
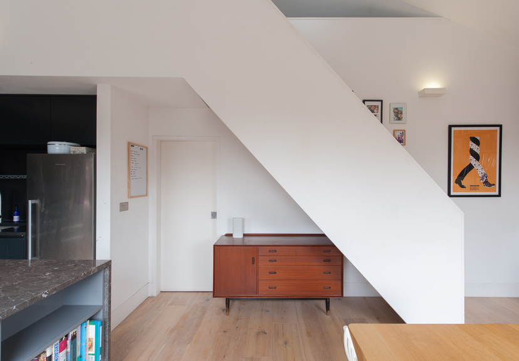
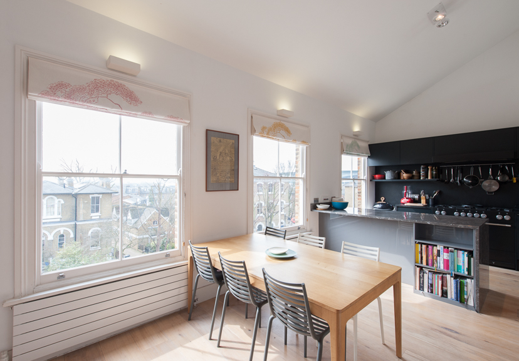
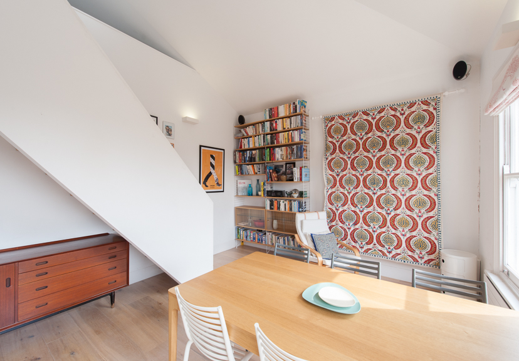
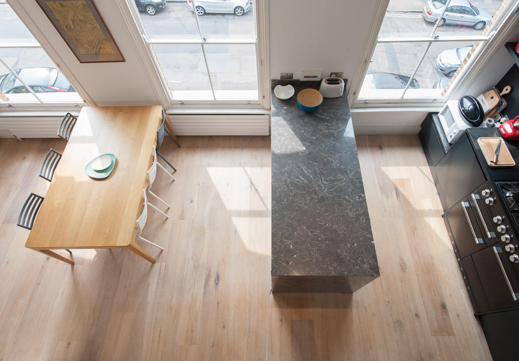
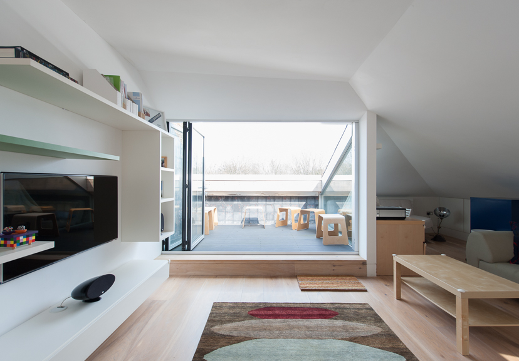
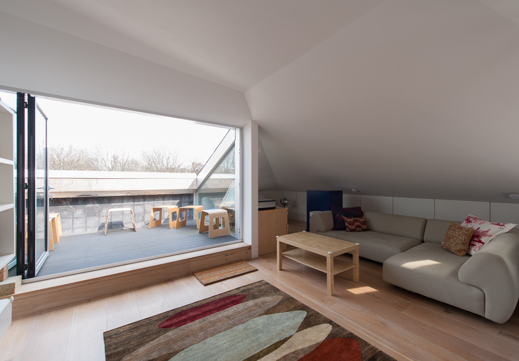
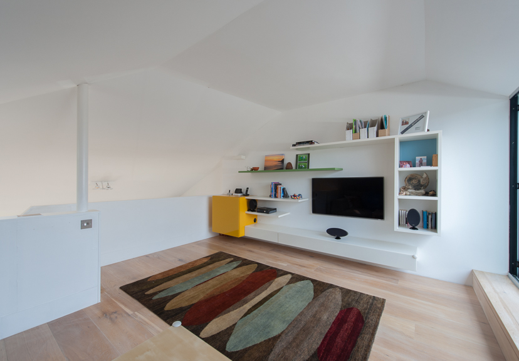
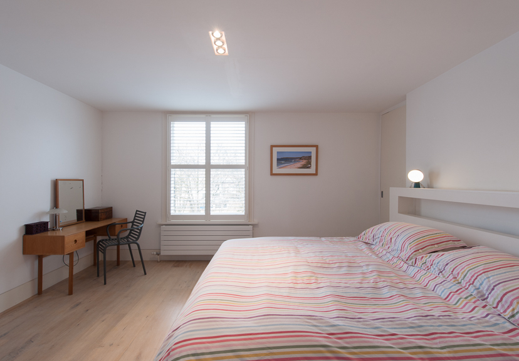
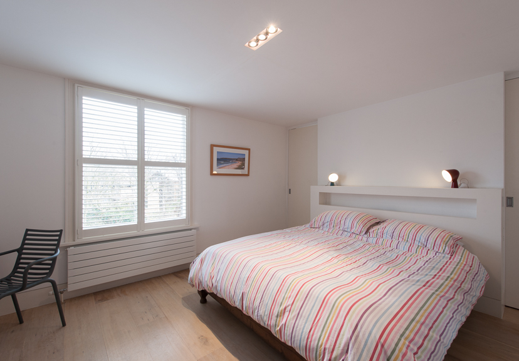
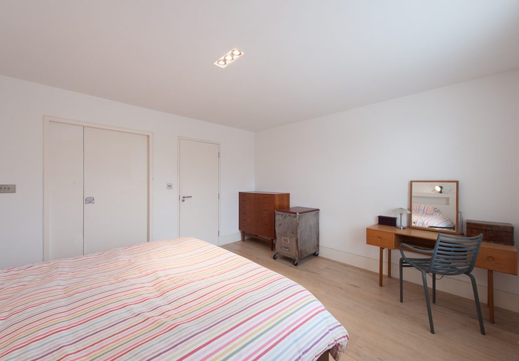
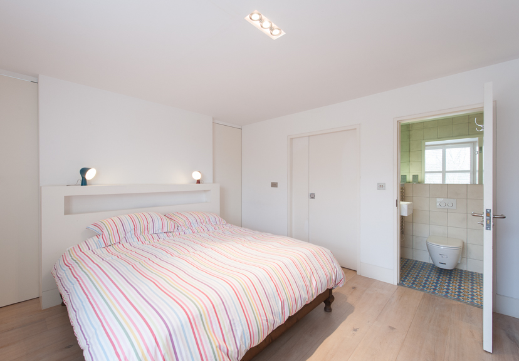
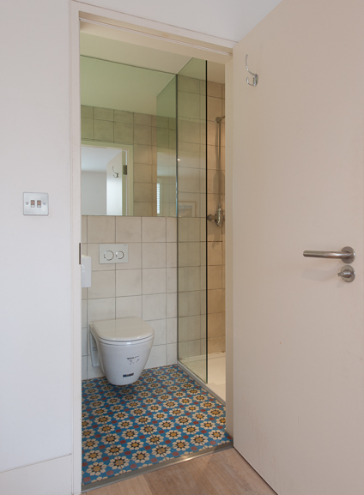
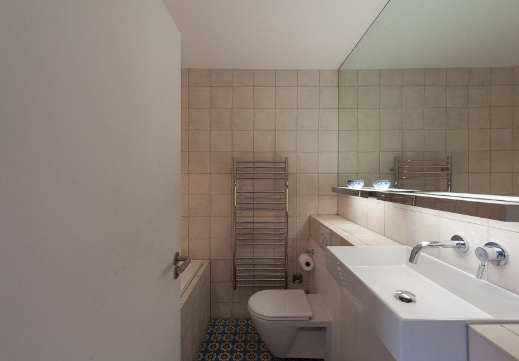
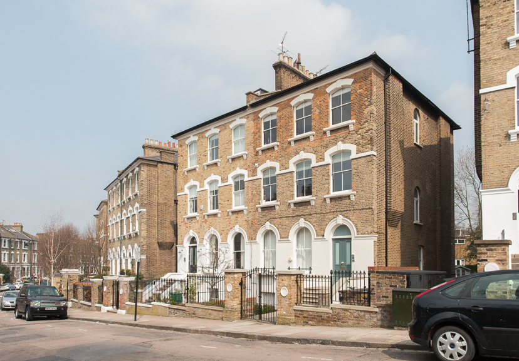

Highbury Hill
London N5
Architect: Paul Archer Design
Register for similar homesThis substantial 1 / 2-bedroom, 2-bathroom apartment (1,152 sq ft) with roof terrace and communal garden is situated on the top floor of an immaculate semi-detached Victorian villa. It has been converted to a very high standard by the architect Paul Archer.
The building is very well-maintained, with a gated front garden and steps up to a communal front door and entrance hall. This flat is entered on the second floor (there is no lift). It has a large double bedroom at the rear, with fine views over gardens. This has access to an en-suite shower room, a walk-in wardrobe, and a dressing room (currently used as a child’s bedroom). There is a bathroom off the entrance hall, and a wonderful open-plan kitchen / reception room at the front, with three large sash windows and exceptional ceiling height. A sculptural open-tread staircase leads to the mezzanine, which could be used as a reception room or a second double bedroom. There is storage space under the eaves, and folding glazed doors lead to an excellent roof terrace with great views. The flat has shared use of the garden at the rear of the building.
The property is favourably located towards the clocktower end of Highbury Hill, which is a wide, sought-after street. It is just a short walk from the open spaces of Highbury Fields, which has tennis courts, a playground and a swimming pool. Highbury Barn is around the corner, with its wonderful butcher, deli and the excellent cheese shop La Fromagerie.
The Piccadilly Line is accessed from Arsenal Station and the Victoria Line from Highbury & Islington, and there is a fast train into the City from nearby Drayton Park Station. There are also very good bus routes.
The architect Paul Archer established his eponymous design practice in 1999. He is noted, in particular, for his elegant extensions and conversions of period buildings, many of which are in Islington.
Please note that all areas, measurements and distances given in these particulars are approximate and rounded. The text, photographs and floor plans are for general guidance only. The Modern House has not tested any services, appliances or specific fittings — prospective purchasers are advised to inspect the property themselves. All fixtures, fittings and furniture not specifically itemised within these particulars are deemed removable by the vendor.








