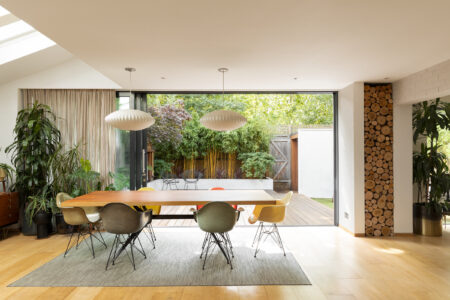



























Havelock Walk
London SE23
Architect: Matthias Felsch
Register for similar homesThis former warehouse was recently converted into a spectacular live / work house by the designer Matthias Felsch. It is situated on Havelock Walk, which is one of the most interesting streets in South East London thanks to its cobbled surface and numerous warehouses converted into artists and artisan studios.
Arranged over three floors, almost the entire ground floor is taken up with a large studio space with skylights at the rear that let in natural day light. There is a beautiful poured concrete covering the floor and a small shower room in this studio / gallery / work space.
Solid oak stairs with an underlit handrail leads to the first floor. There are three bedrooms with plenty of integrated cupboard space on this floor, as well as a utility room and shower room. Two of the bedrooms have Juliet balconies overlooking the cobbled street.
The top floor is taken up largely by a wonderful open plan kitchen / dining / living room. Folding glazed doors open up onto a roof terrace at the rear for outside dining and seating. There is another bathroom to the rear of the floor. The newly installed kitchen features marble work surfaces and integrated appliances.
Felsch is an experienced architectural designer who has worked on numerous properties, many former industrial spaces, for himself and for clients over the years. Originally from Germany and trained as a product designer, he first started working in London as a senior designer in a well established design agency, working on interior and corporate projects in the UK, Europe and the US before training his exacting eye on buildings, with which he has worked ever since.
Havelock Walk is one of London’s most notable streets, which is reflected by the fact that it was recently given conservation area status. A crooked, cobbled street with no through access, it is lined with a diverse array of old warehouses, now converted into studios, workshops and houses. First developed by a sculptor as a live / work community a number of years ago, it is now home to (among others) a Turner Prize-nominated artist and a Mercury Prize-winning musician.
Located behind the main road, close to Forest Hill train station, it is very good for access into central London (train services to London Bridge take around ten minutes and the Overground takes you easily to Shoreditch). There are many good places to eat and drink on the doorstep, with places such as the Dartmouth Arms nearby. The area has numerous parks and even a nearby nature reserve, making it one of the greenest in the city.
The property has undergone a complete new fit-out, conforms with current building regulations and comes with a 10 year construction warranty. The recent work has resulted in a very energy—efficient building with low bills. The property is offered chain free. The vendor informs as that there is a monthly council tax bill of approximately £112 with no business rates to pay.
Please note that all areas, measurements and distances given in these particulars are approximate and rounded. The text, photographs and floor plans are for general guidance only. The Modern House has not tested any services, appliances or specific fittings — prospective purchasers are advised to inspect the property themselves. All fixtures, fittings and furniture not specifically itemised within these particulars are deemed removable by the vendor.



























