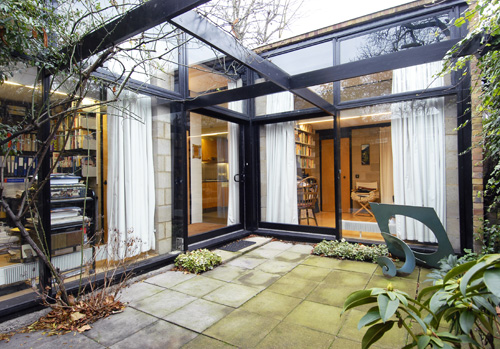









Harfield Gardens
Grove Lane, London SE5
Architect: Martin Crowley
Register for similar homesAn exciting opportunity to buy a house of exceptional architectural merit in a quiet location in south east London. Designed in 1979 by the architect Martin Crowley,
the house is constructed from steel, glass and brick.
It features a front courtyard, a garden, full-height
glass windows to the front and rear and a flat roof.
Built to a rational modular plan, this three-bedroom
single-storey house is firmly in the European Modernist
tradition of architecture established by Le Corbusier,
Mies Van der Rohe and others.
The kitchen and bathroom have both been sympathetically
updated by the current owner, and the garden has been
recently redesigned by the award-winning garden designer
Annie Guilfoyle.
This unique house is situated behind a private gate
on Harfield Gardens, close to Grove Lane. Denmark Hill
train station is five minutes’ walk away (offering
frequent services to London Bridge and Victoria in approximately
fifteen minutes) and numerous buses run to central London
and other destinations from Grove Lane.
There is a popular pub, restaurant and local shops
within easy walking distance on Grove Lane and there
are more extensive shopping and dining opportunities
in nearby East Dulwich and Dulwich Village.
Please note that all areas, measurements and distances given in these particulars are approximate and rounded. The text, photographs and floor plans are for general guidance only. The Modern House has not tested any services, appliances or specific fittings — prospective purchasers are advised to inspect the property themselves. All fixtures, fittings and furniture not specifically itemised within these particulars are deemed removable by the vendor.




History
Martin Crowley (b. 1936) designed the house at Harfield
Gardens for his own occupation in 1979, and it was built
a year later. Echoing the famous words of Le Corbusier,
Crowley has said in a recent interview that the house
was built “as a machine for living in”.
Crowley studied architecture at what is now Kingston
University, where he closely studied the work of the
great European Modernists, including Le Corbusier and
Mies Van der Rohe.
The house at Harfield Gardens is based on a rational
modular system (the 3 bedrooms and the kitchen are all
of a similar size) and originally was intended to have
two storeys. Indeed, planning permission was granted
for an extra storey and the house is structurally composed
to make this addition a relatively simple one.
The roof and floor of the house are insulated, with
the construction of the roof being of particular interest.
With brick on the exterior, it is what is now known
as an ‘inverted roof’. At the time of building
this was an entirely radical method of construction,
although it has subsequently become quite common. Developed
by the Dow Chemical Company, a firm that Crowley had
worked for as a consultant, the ‘inverted roof’
is still in place at Harfield Gardens and is still highly
effective.
Now based in France, Crowley worked extensively throughout
his career with the architect Robin Moore Ede. They
collaborated on numerous commercial projects including
an office block at 100 Piccadilly and the renovation
of the Curzon cinema in Mayfair. Later on in his career
Crowley also assisted the renowned architect Alan Camp.
When designing the house, Crowley joined forces with
the celebrated engineer Sam Price, who later worked
on private residences by architects including Adjaye
Associates, Caruso St John, Niall McLaughlin, Sarah
Wigglesworth and Jeremy Till, Seth Stein and Tony Fretton.


