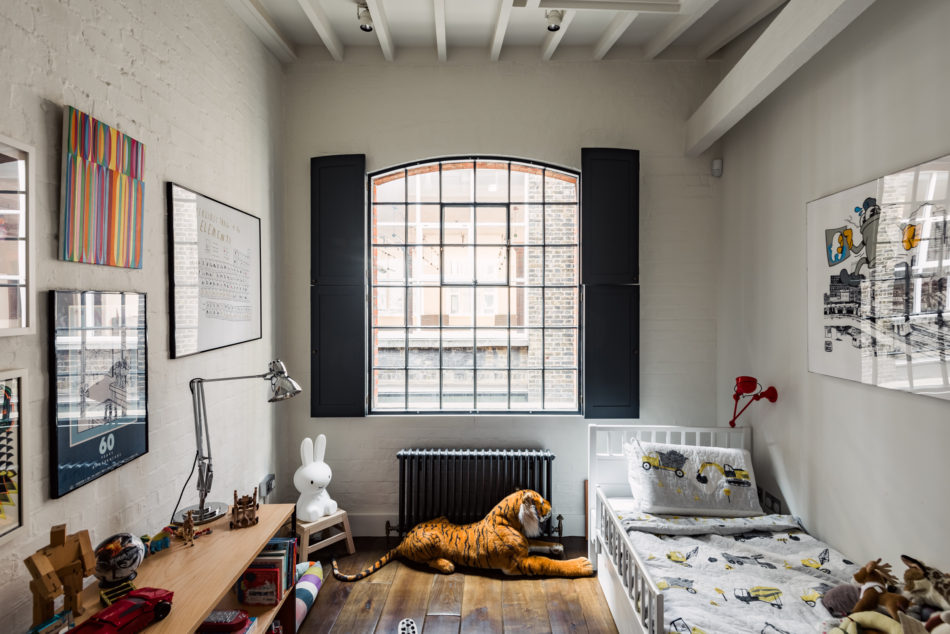






























Clerkenwell Cooperage
London EC1
Architect: Chris Dyson Architects
Register for similar homesInspire me'A wonderfully considered renaissance of an industrial past and a masterful marrying of materials, new and old'
The recipient of a RIBA Award in 2017, this incredible four/five-bedroom house can be found nestled on a gated, cobbled mews in the Clerkenwell Green Conservation Area. Built in the early 1900s, originally for use as a brewery cooperage, it is the subject of an ambitious and beautifully executed renovation by Chris Dyson Architects. Internal accommodation approaches 4,000 sq ft over five expansive levels, including a substantial roof terrace.
The result is a wonderfully considered renaissance of an industrial past and a masterful marrying of materials, new and old. Combining concrete, black steel and exposed brickwork the architects have created a home that is at once versatile, warm and aesthetically arresting.
Both private and modest, the façade offers little indication of the scale within. From the mews on which it sits, the elevation is a handsome frontage of red brick interrupted by symmetrical cast-iron windows. These are set behind a covered stone porch supported by two pillars, with glazed lightwells on either side.
Double doors open to a cantilevered platform that acts as an open gallery, revealing a remarkable triple-height void beyond. The design removed a large portion of the substantial ground floor to achieve this dramatic opening, revealing vaulted timber ceilings and allowing light to pour in via the entrance way and through retractable roof lights over the dining and living areas. A self-watering living wall rises two storeys above the dining area with exposed red brick extending beyond that in the living room. At the centre is an extraordinary freestanding staircase in blackened steel that rises through the entire property and around which each level revolves. The kitchen, by John Russell, is set behind an enormous island of Carrara marble with corian worktops and walnut cabinets. Appliances are by Gaggenau. Doors from dining room lead to a guest WC, store room and steps up to the utility area.
From the ground-floor entrance, left leads to a secondary hall and service entrance, utility and further guest WC. Polished concrete flooring extends across this and the laterally extended basement level, with underfloor heating in addition to the cast-iron radiators used throughout.
The first floor is located within the original red brick part of the house and contains three bedrooms and a bright sunken study. Two of the bedrooms share a large bathroom, and a separate, steam-shower room provides for the others.
Above the original structure a vertical extension rises, clad in patinated bronze. The master bedroom is on the second floor and has an en-suite bath and shower room, and a small terrace beyond the landing. Reclaimed French oak flooring extends across both bedroom levels.
A superb roof terrace, designed by Adolfo Harrison Gardens, occupies the third level, clad in western red cedar with a covered kitchen and BBQ area, counter seating, outdoor shower and WC.
Clerkenwell is renowned for the quality and variety of its bars, pubs and restaurants. Nearby Exmouth Market, Covent Garden and Soho, are all within walking distance and offer further choices. The Barbican Centre, with its world-class cultural programme of cinema, music, theatre, talks and exhibitions, is a few minutes’ walk from the house.
Nearby Farringdon station (Circle, Metropolitan and Hammersmith & City lines and National Rail) provides quick access to the West End and London’s major airports. Angel station is a short walk to the north, for access to the Northern Line. Farringdon Station will also benefit from the opening of Crossrail in 2019, including a direct route to Heathrow Airport. The Eurostar is available at St Pancras.
Please note that all areas, measurements and distances given in these particulars are approximate and rounded. The text, photographs and floor plans are for general guidance only. The Modern House has not tested any services, appliances or specific fittings — prospective purchasers are advised to inspect the property themselves. All fixtures, fittings and furniture not specifically itemised within these particulars are deemed removable by the vendor.
























