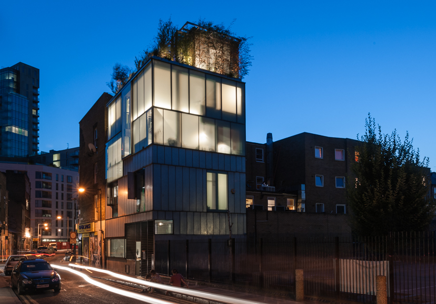
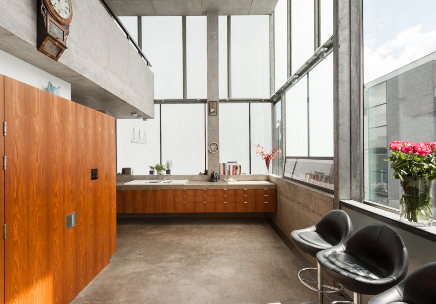

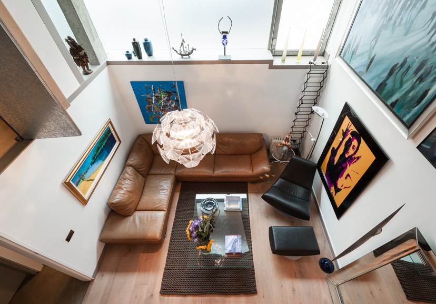
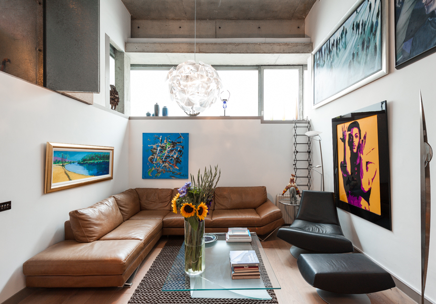
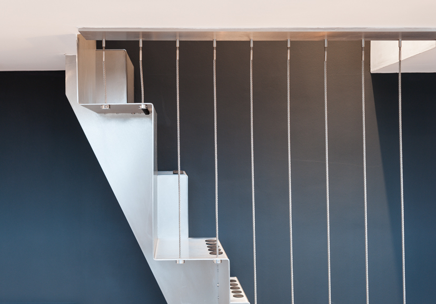
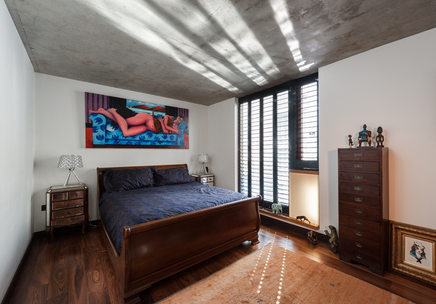
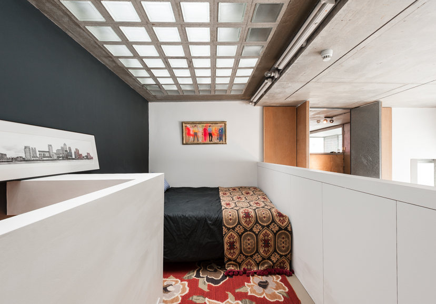
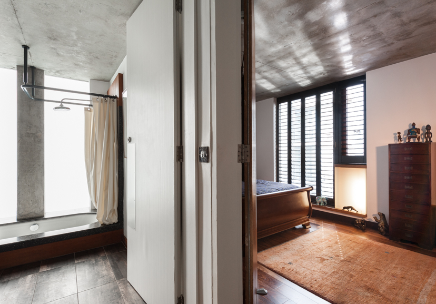
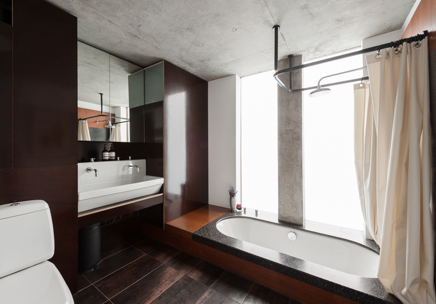
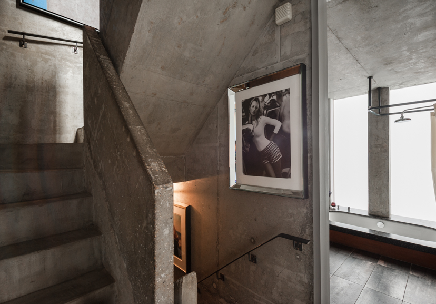
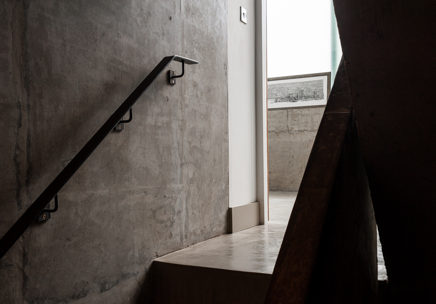
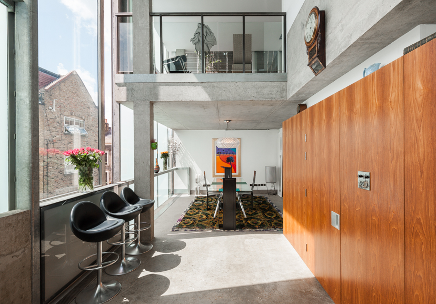
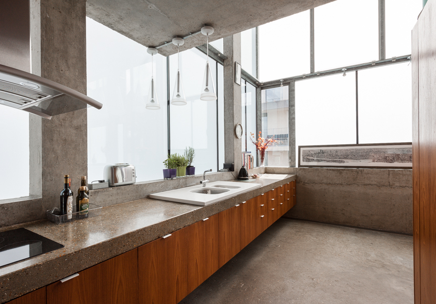
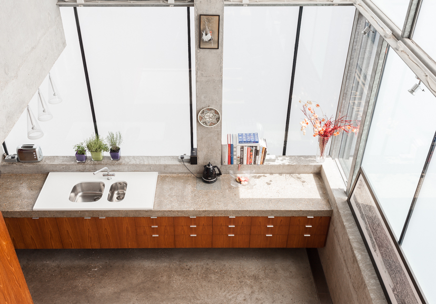
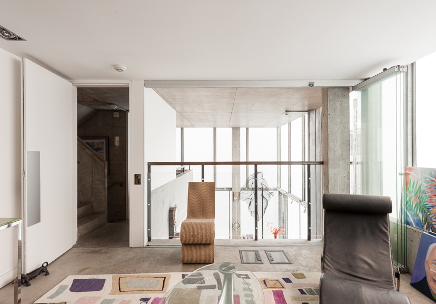
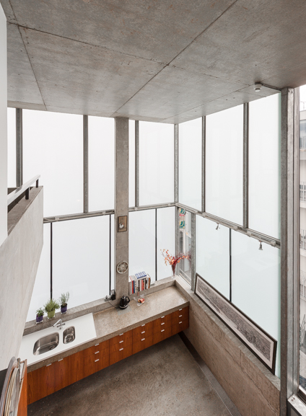
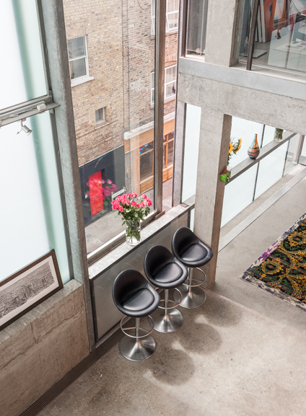
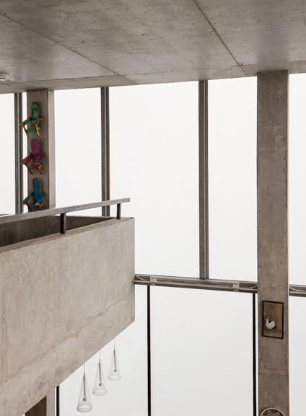
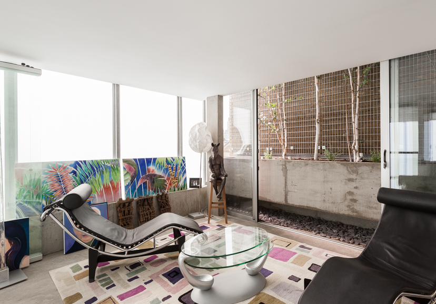
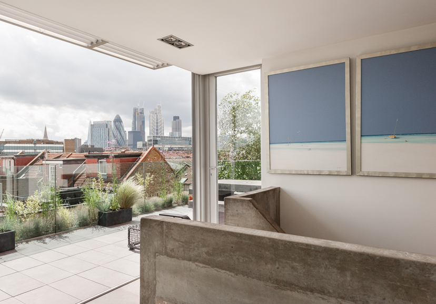
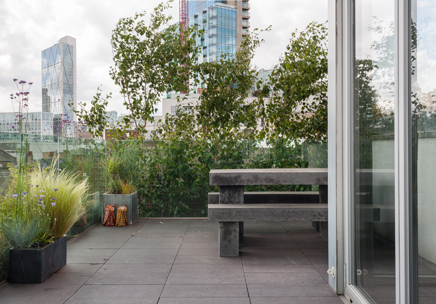
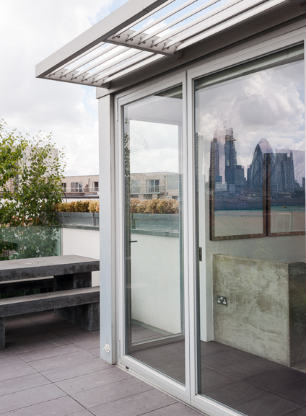
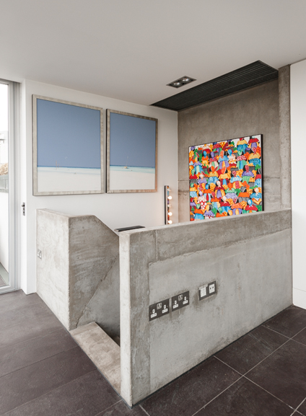
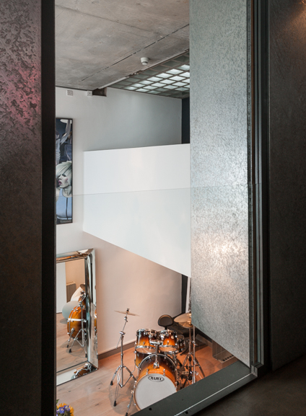
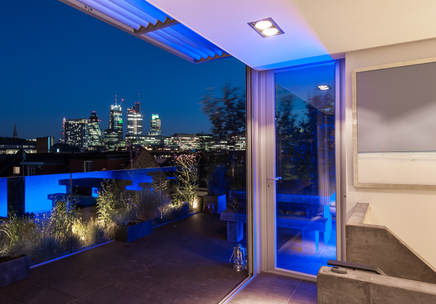
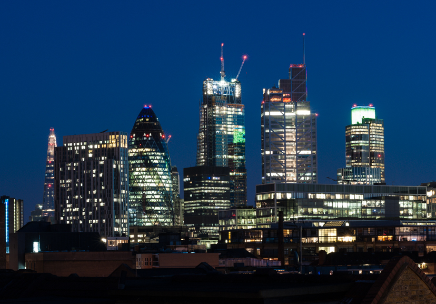

Bacon Street I
London E2
Architect: William Russell
Register for similar homesLocated just off Brick Lane in the heart of Shoreditch, this remarkable contemporary house has dynamic double-height living spaces and a roof terrace with spectacular views of the City. Built for his own occupation by the architect William Russell in 2002, the house was extended and altered by Form Design Architecture in 2009. It is recognised as a significant example of modern residential architecture and has been widely published.
The internal accommodation is flexible, and measures approximately 2,309 sq ft over six floors. The kitchen / dining room on the second floor is perhaps the most dramatic space, with a two-storey-high opening window and a galleried reception room above. On top of the house is a reception room or study with doors that fold back to reveal the magnificent south-facing roof terrace.
The house was built using an in-situ reinforced concrete structure, with galvanised steel panels and huge windows. Internally the raw concrete is revealed on walls and ceilings, and has also been used for the staircase. The upper part of the building is predominantly glazed, and glows like a lantern at night.
Bacon Street is located off Brick Lane, within easy reach of the City. The shops, restaurants, bars and street markets of Shoreditch, Hoxton and Spitalfields are all within walking distance. The Underground is available at Old Street, and Overground services operate from nearby Shoreditch High Street, with direct trains to Canada Water.
Please note that all areas, measurements and distances given in these particulars are approximate and rounded. The text, photographs and floor plans are for general guidance only. The Modern House has not tested any services, appliances or specific fittings — prospective purchasers are advised to inspect the property themselves. All fixtures, fittings and furniture not specifically itemised within these particulars are deemed removable by the vendor.




History
The architect William Russell studied at the University of Newcastle upon Tyne and the Royal College of Art, working for the commercial practice RMJM in Hong Kong between degrees. He set up in practice with David Adjaye immediately after leaving the RCA. Now a partner at Pentagram, the multi-disciplinary design practice, he has designed high-profile fashion stores for Alexander McQueen and Margaret Howell.
Russell built the house on Bacon Street on a tight site in 2002. It has featured in a number of architecture books. In Concrete Architecture, Catherine Croft writes:
“Russell says that one of his self-imposed restrictions for the project was to use a minimum number of materials. It became apparent that he would need to sink concrete pile foundations 10 metres (33 feet) deep, so concrete seemed the clear choice for the superstructure, too – but very little concrete is visible from the outside. Long fascinated by Le Corbusier’s prototype Domino House project, Russell wanted the structure of his house to be understood both externally and internally. During the day, it is not obvious that this is a concrete-framed house, but at dusk, when the building is internally lit, the shadows of the concrete structure are revealed.
“Inside the house, the concrete is obvious. Walls, floors and ceilings are all made of concrete cast in situ, as are the built-in work surfaces…
“Externally, it is the cladding that dominates. The steel panels are a version of a standard product called Cryoform – previously used for fireproof sheds and industrial buildings, rather than for houses. Made of a layer of insulation, sandwiched between two layers of galvanized sheet steel, this wraps the upper part of the ground floor, the whole of the first floor and up to dado level on the second floor…”























