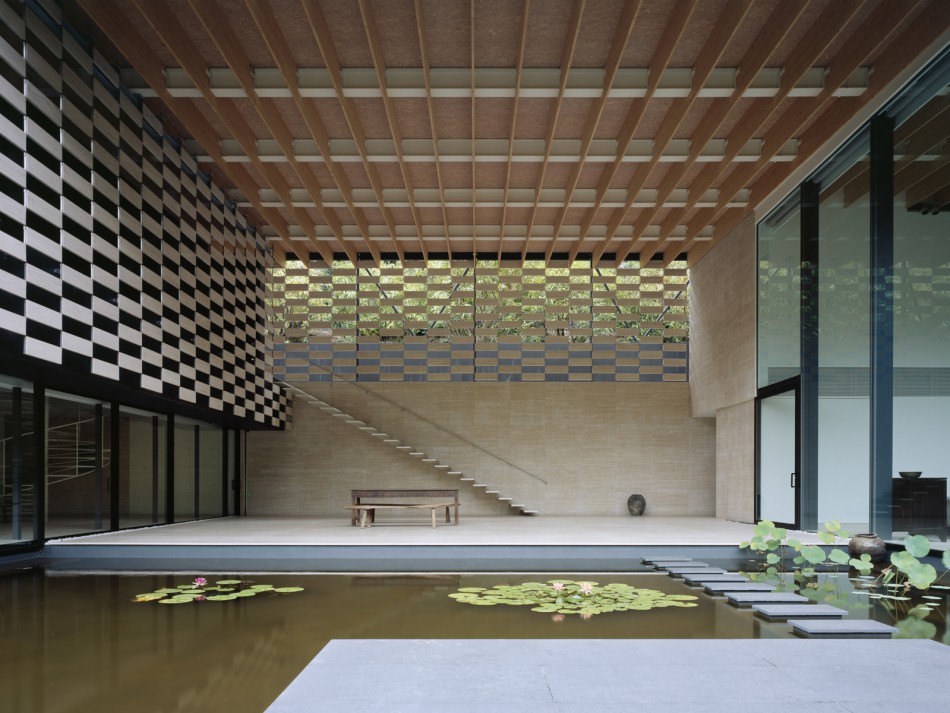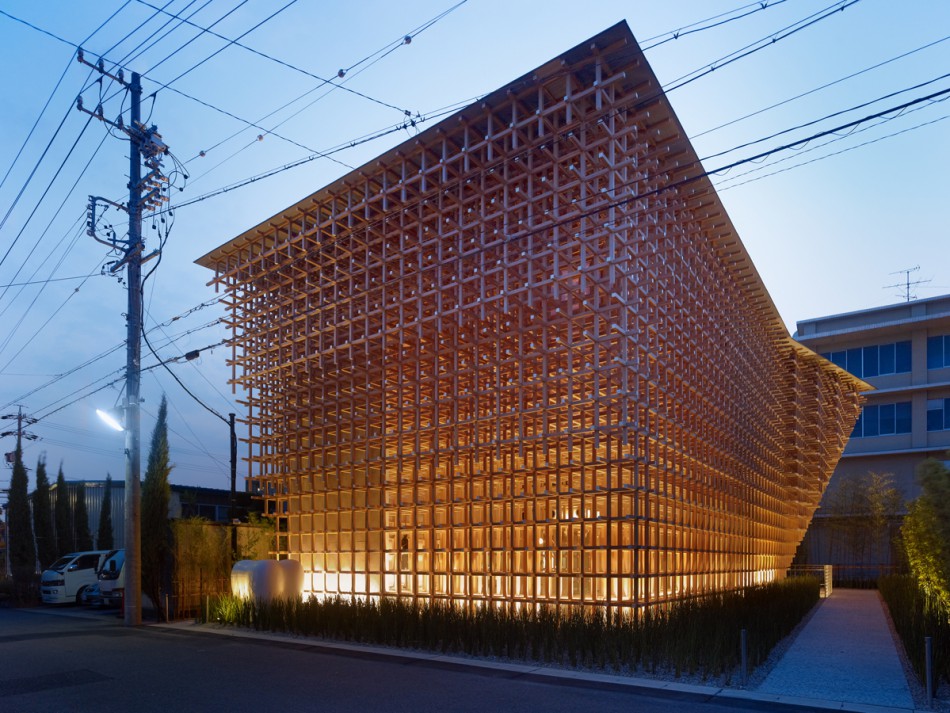WHAT WE'RE READING: Kengo Kuma: Complete Works





Kengo Kuma: Complete Works, by Kenneth Frampton
Reviewed by Matt Gibberd, co-director of The Modern House
Great (Bamboo) Wall villa, 2002 Lotus House, 2003 Water/ Glass, 1995 Prostho Museum Research Centre, 2012In his compelling preface to this elegantly produced book, Kengo Kuma tells a story about the Katsura Detached Palace in Kyoto. The German architect Bruno Taut visited the building in the 1930s, and was moved to tears by the presence of a humble bamboo fence. He realised that, rather than being chopped down and transported elsewhere, the culms of bamboo had been left rooted in the earth and bent and woven into shape. This architectural miracle was not only beautiful, Taut concluded, but it also derived from a touching ‘relationship’ between the natural landscape and the craftsmen who coexisted with it.
Kuma is very keen on preserving such relationships. He has worked his own miracles with bamboo, not least in his villa of 2002 in Beijing, which uses the material in an elegantly modernist form. In homage to the Great Wall of China, he has retained the existing topography, leaving the landscape completely untouched and curving the bottom of the building over its undulations. The structure’s steel frame is concealed ingeniously within the canes, evoking the feeling of being inside a magical bamboo forest.
For Japanese architects, making reference to tradition is part of the modernising process. Kuma’s Noh Stage, a performance space built on the edge of a forest in Miyagi Prefecture in 1996, is like the extraordinary lovechild of Mies van der Rohe’s Barcelona Pavilion and a Japanese teahouse.
The vernacular manifests itself most often in Kuma’s work in the form of the double-pitched roof. The Ondo Civic Centre in Hiroshima, for example, adopts the rudimentary silhouette of an agricultural shed, covered in traditional rounded tiles called hongawara. Kuma has extruded the roof on one side so that its louvered sections reach almost to the ground, reducing its monumentality while casting engaging shadows on the community square below.
There is a playfulness and child-like quality to Kuma’s architecture, particularly the exquisitely delicate GC Prostho Museum in Aichi Prefecture. The building is essentially an enlarged version of a classical Japanese toy, the cidori, in which wooden sticks are joined together without any nails or adhesive. It is a dense cubic lattice with a section that steps back as it reaches the ground, helping to protect it from inclement weather.
Returning to Kuma’s story about the bamboo fence in Kyoto, he also recounts Le Corbusier’s visit to the same site in 1955. In stark contrast to Bruno Taut’s effusive appreciation, the bespectacled Swiss commented only that ‘there are too many lines’. This, Kuma implies, is the ignorant reaction of a European ‘formalist’ unversed in the subtleties of Japanese architecture and its emphasis on relationships and respect for nature.
The erudite author of the book, Kenneth Frampton, asserts that Kuma is the most quintessentially Japanese architect of his generation, the generation after the revered Tadao Ando. Whereas Ando builds invariably in reinforced concrete, Kuma finds it an anathema, favouring wood as the primary expressive material. Refreshingly for an academic, Frampton himself used to be a practising architect. What’s his most significant built project? A sculpturally beautiful, but unquestionably Corbusian, concrete apartment block in Bayswater, west London. Shhh… no-one tell Kengo Kuma.






















