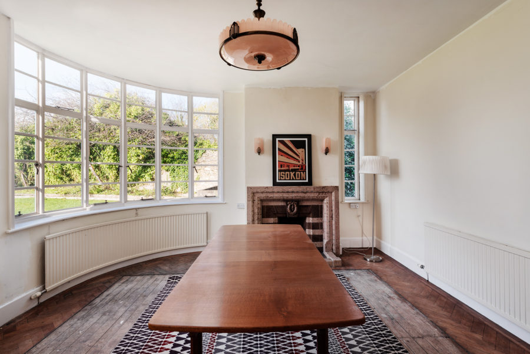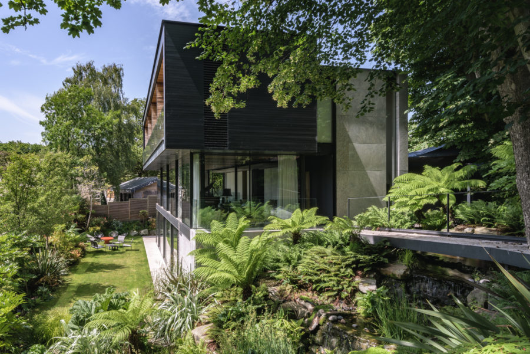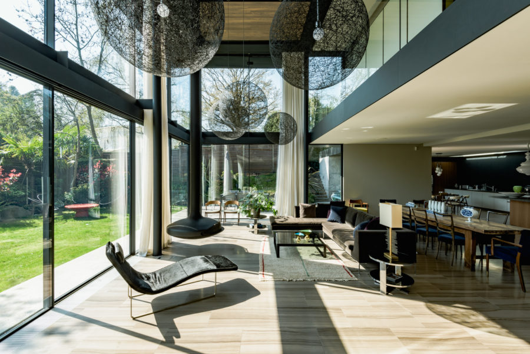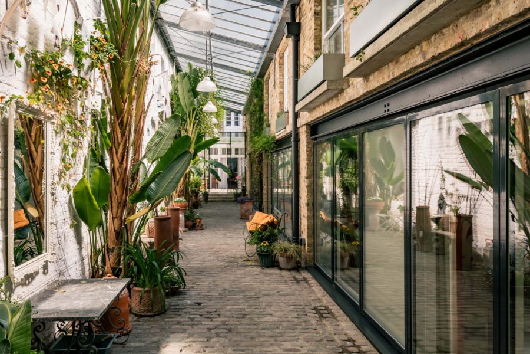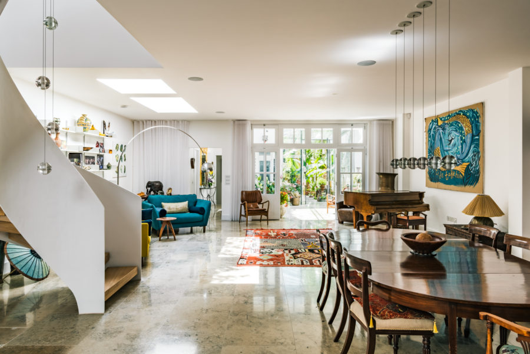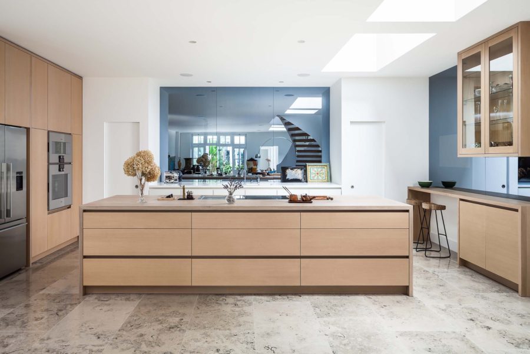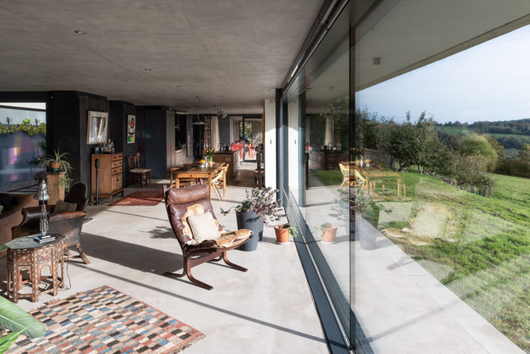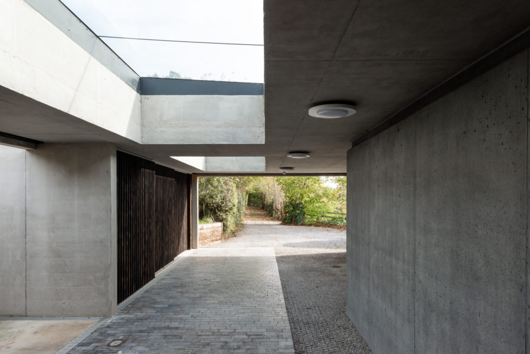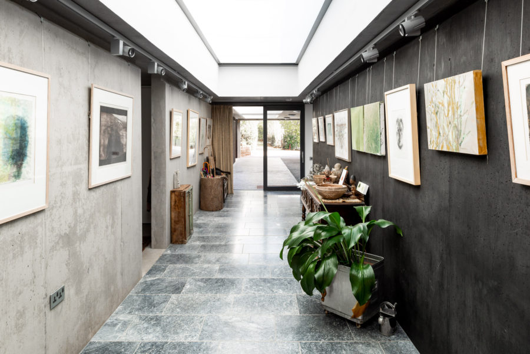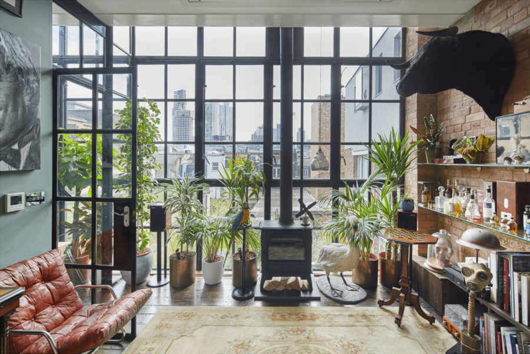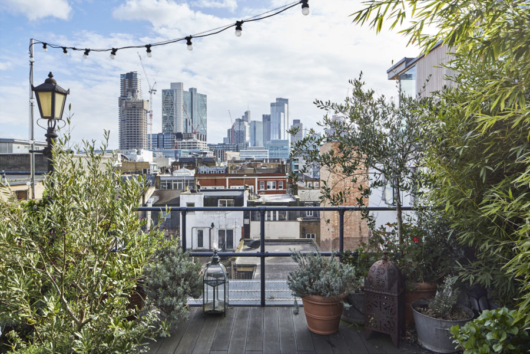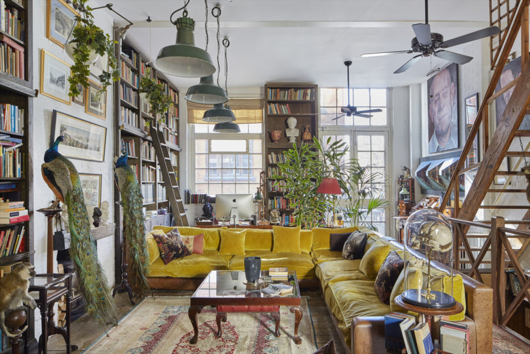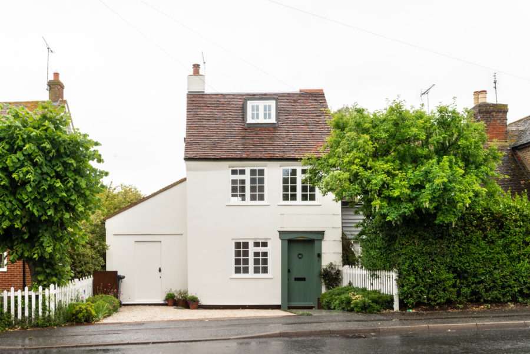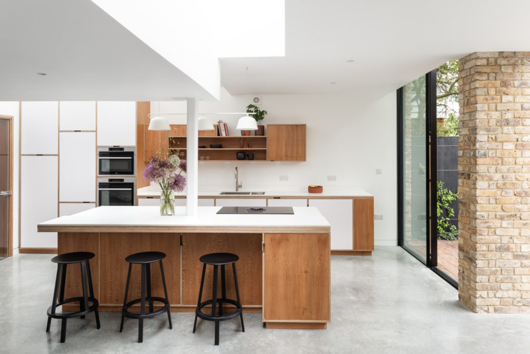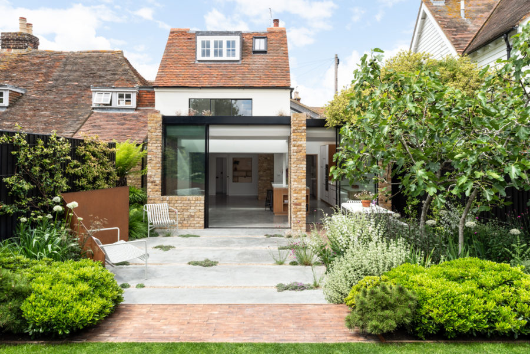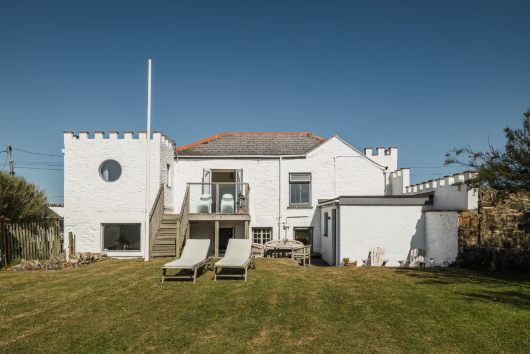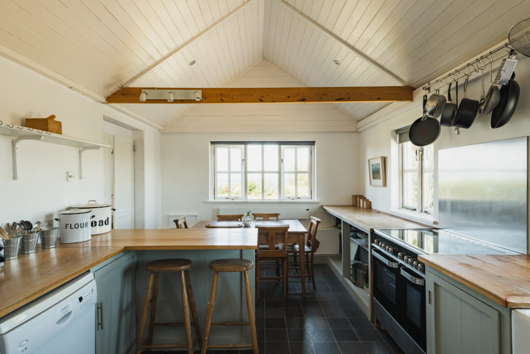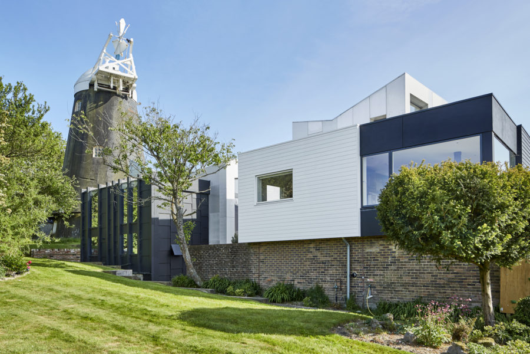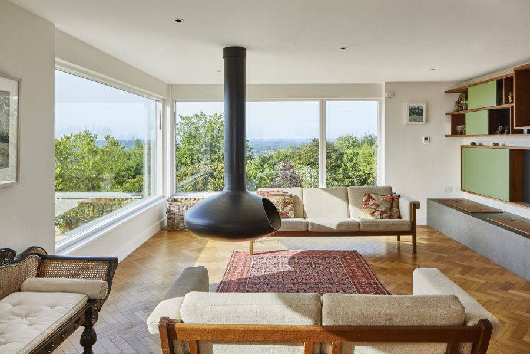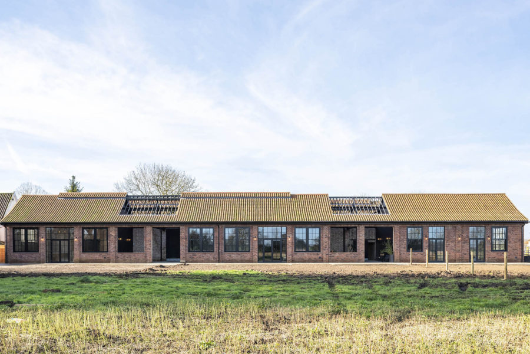Top Ten: our most popular homes for sale in 2020

In what – by all accounts – has been a very strange year, we’ve thankfully still had the pleasure of seeing and selling some of the UK’s most thoughtfully designed homes. From concrete newbuilds to refurbished 400-year-old cottages, what unites them all is a modern design sensibility and an appreciation for elements like materials, light and space. Here, we share our most popular homes for sale in 2020, ranging from a 19th-century former printing house in Hoxton to an Art Deco gem in a Devon harbour town.
1. Kenmont Gardens, London NW10
Who wouldn’t want to look out through stained-glass windows and have a conical-roofed turret for an entrance hall? Built in the 19th-century, this former Gothic Church is an impressive sight, having been imaginatively reconfigured into a 6,000 sq ft. home.
Our favourite space is the main living area, taking over what would have been the nave and containing the dining and living areas, as well as a bespoke copper-coloured zinc kitchen. It’s impossible not to look up – beyond the marble columns to the original internal arches, Gothic windows and the magnificent pitched roof.
2. Sunpark, Brixham, Devon
With Crittall bay windows and solid parquet floors, this art deco house in the historic harbour town of Brixham has been described by English Heritage as a ‘perfectly preserved example of a Modern Movement House.’
Designed by architect Melville Aubin in the 1930s, it retains many of its original features, including a spectacular oak staircase and chrome bannister, tiled fireplaces and a timber-panelled entrance. The interiors are a visual feast, but should you want to look further afield, a second-floor roof terrace provides fantastic views across the Devon countryside.
3. Fitzroy Park, London N6
Nestled in the hillside and rising out of a ferny oasis at the north-east edge of Hampstead Heath, this house is a great achievement of contemporary architecture. Reached via its own stone and metal footbridge, the space – boldly conceived by architectural firm Stanton Williams – features a cantilevered Accoya-clad box, which floats among the trees and provides enviable views of the Heath. Described by the Architects’ Journal as ‘a place from which to enjoy a privileged view, but also a site of retreat’, it has a particularly tranquil quality to it.
4. St Stephen’s Yard, Chepstow Road, London W2
The plant-filled cobbled courtyard that runs the length of this house is enough alone to excite us. Occupying its own private mews in Notting Hill, the space started out as stables, before becoming a series of design studios, and then finally the beautifully designed, airy home it is today. Strategically placed roof lights and lanterns ensure that the space is filled with light, as does the Crittall-frame conservatory and the various roof terraces.
5. Outhouse, Brockweir, Gloucestershire
There’s many reasons why the Outhouse earnt the accolade of ‘one of the most outstanding new houses in Britain in a decade’ from the Architects’ Journal. From the front, it is a friendly concrete monolith, spreading along the hillside and offering spectacular views of the Wye Valley.
But, if viewed from behind, it is barely visible, with the turf roof seamlessly blending into the meadow above. This was, of course, all part of architects Loyn & Co’s plan – to create an uncomplicated, beautifully proportioned space for the owners, artists Jean and Michael Dunwell, which would sit softly in its four acres of land. “People say when they visit that it is not like a modernist architect’s showpiece, but a very lived-in space,” said Jean when we visited the couple for our Open House series.
6. The Print House, London, N1
Floor-to-ceiling sash windows, original timber beams and industrial lighting set the tone for this exuberant Hoxton house, which occupies a 19th-century former printing factory. Approached through a gated courtyard, the space is immediately impressive, with a vast kitchen arranged around an island and illuminated by a series of pitched roof lights.
Equally notable is the seven-seater cinema in the basement, and the library on the first floor, with its towering bespoke bookshelves that wrap around the room and even incorporate a tropical fish tank.
7. Borstal Hill, Whitstable, Kent
The delight of this house is that what you first see is a far cry from what unfolds within. From the outside, this is a charming 17th-century former coaching house on one of Whistable’s finest streets. Inside, however, it is a striking contemporary space that has been cleverly reimagined with an open-plan layout and pared-back aesthetic.
Thoughtfully sourced materials feature throughout, including London Plane-faced plywood for the cabinetry, a recycled paper kitchen worktop and a poured concrete garden patio.
8. Halzephron House, Lizard Peninsula, Cornwall
Perfectly in tune with the dramatic Cornish coastline on which it sits, Halzephron House consists of four dwellings, spread across equal acres. At the heart is a 17th-century house, which even has old underground smugglers’ tunnels running from it down to a nearby cove.
Our attention was particularly caught by the orangery, with its mossy stone wall, floor-to-ceiling windows and exposed beams. Additional buildings include a two-bedroom cottage, and two single-storey, light-filled dwellings, which look out to sea.
9. Clayton Windmills, Clayton, West Sussex
Consisting of a 19th-century windmill, a converted granary and a 20th-century mill house, this is a house of parts, which have been seamlessly combined by Featherstone Young to create a contemporary whole. Having justly won two RIBA awards in 2017, the design is strikingly modern, yet still respects the traditional local vernacular, with a punched aluminium facade in a seed-scatter pattern referencing the site’s agricultural heritage.
We would like to spend a summer’s afternoon in the central stone-walled garden, with its raised vegetable beds, fruit trees and a charming dining area.
10. Dairy Row II, Brundish, Suffolk
This contemporary conversion sits within the original footprint of a timber-framed 18th-century threshing barn, and is one of three homes occupying the long space. Exposed brickwork, original beams and timber-clad walls nod to the local rural vernacular, but this is balanced out with contemporary elements, including concrete floors and steel-framed windows that are more reminiscent of a warehouse. Pared-back and simple, this is modern country living at its best.





