My Modern House: Scandinavian Style in Sewell's Orchard
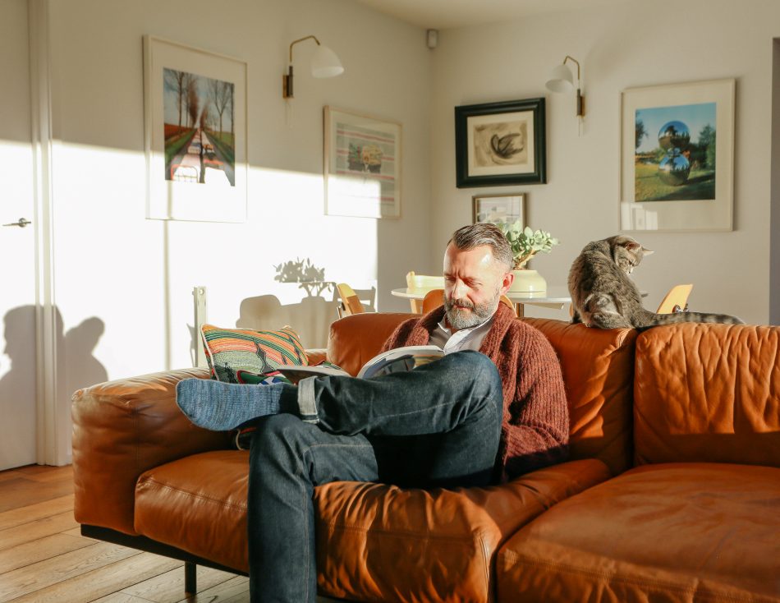
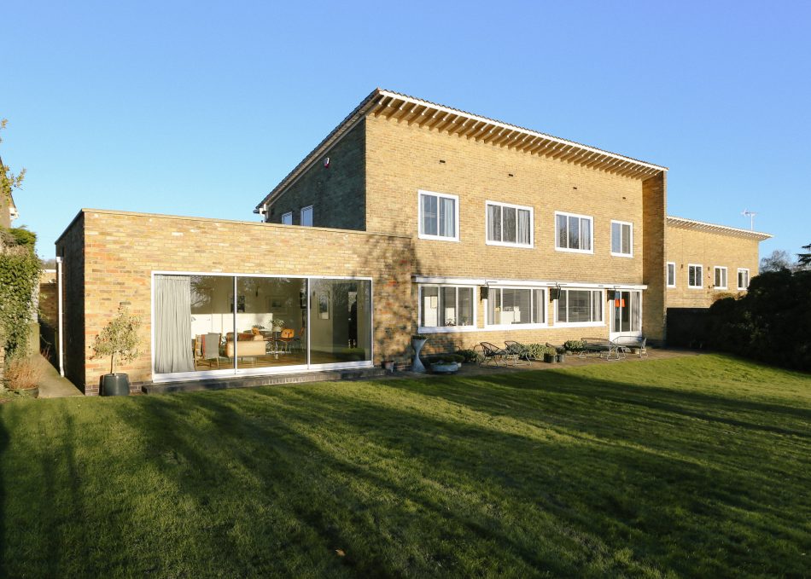

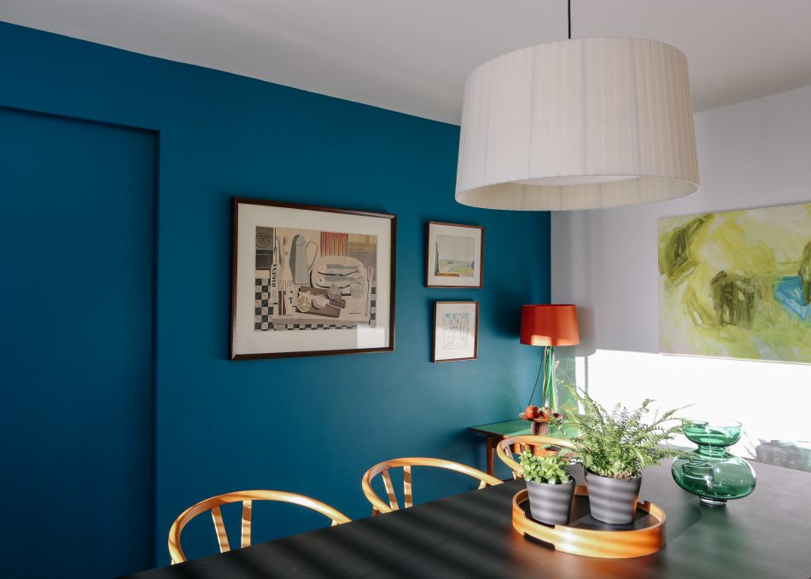

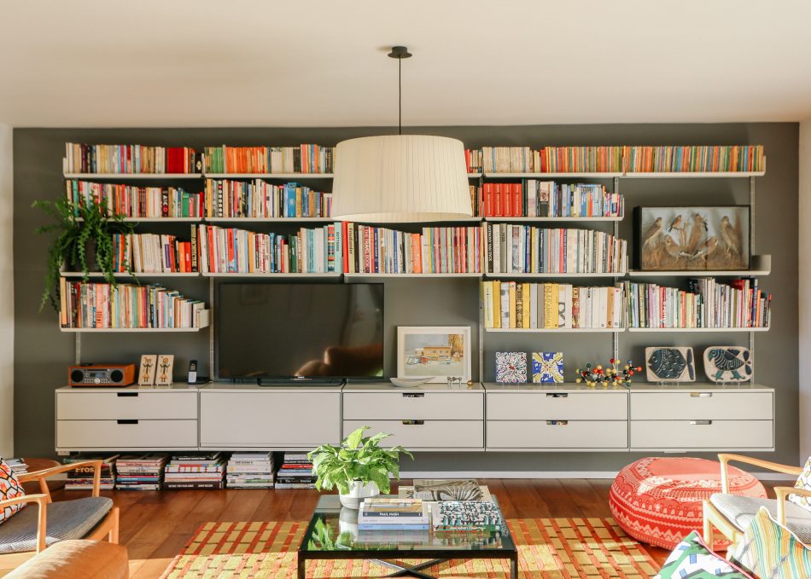

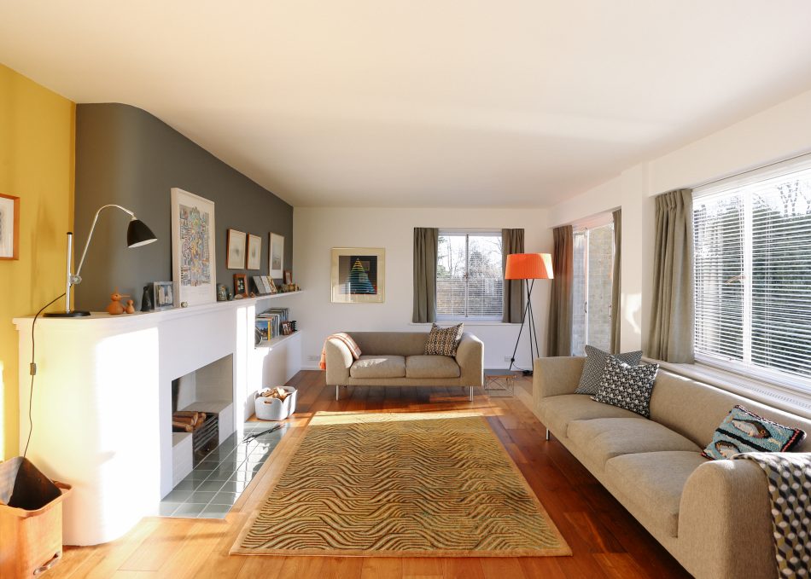

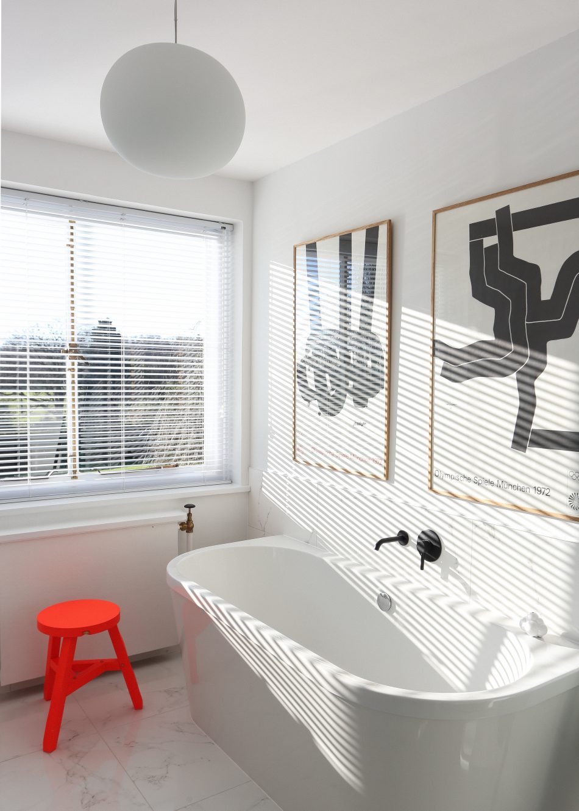
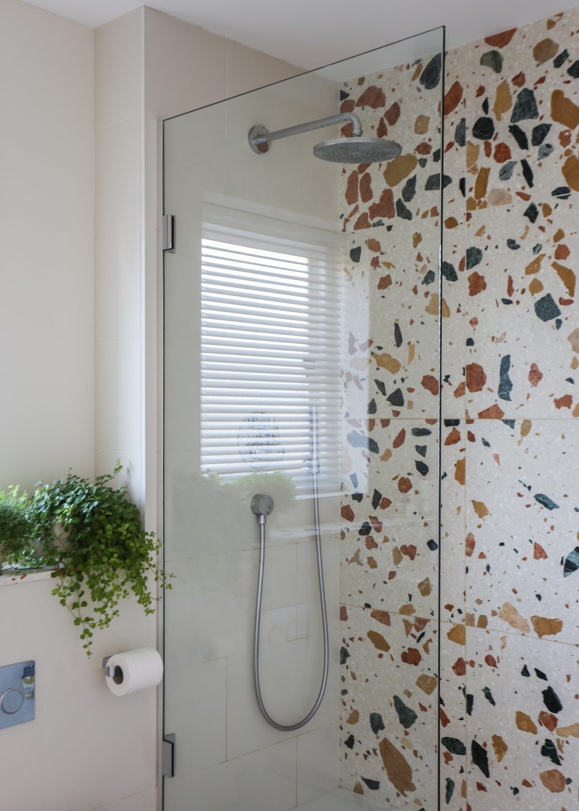

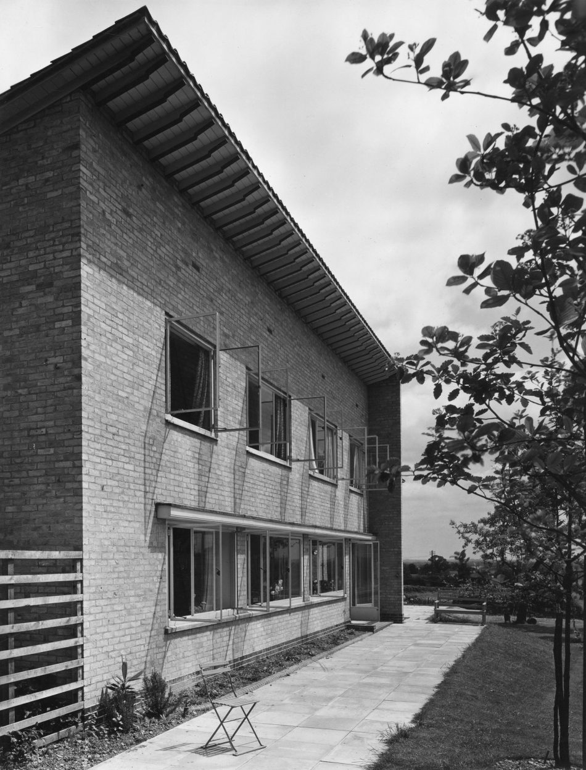
In our latest series My Modern House we’re revisiting some of the properties we’ve previously sold, to hear first-hand from the owners what it’s like to live in some of the UK’s most exceptional architecture.
A little over four years ago, in the autumn of 2012, Heidi and Steve discovered Sewell’s Orchard – a large, detached house in rural Hertfordshire designed by the architect Mary Medd in 1934. Originally conceived as a residence for the architect and her parents, the property was inspired by Medd’s visit to the Stockholm Exhibition of 1930, where she admired the simplicity and straightforwardness of Swedish design. Adapting this vernacular to suit a British village setting, Medd’s design comprised a monopitch roof, a distinctively uniform facade, and bright, airy rooms, realised in local yellow Hertingfordbury bricks. This debt to Scandinavian design was recognised by English Heritage, who, when awarding the house a Grade-II listing, described it as an ‘outstanding example of the International Modern Style’.
For Heidi – a founder of the design agency Together Design – and Steve, head of user experience and design at the BBC, Sewell’s Orchard was an unexpected discovery so early on in their property search. For both, the design and quality of the living spaces was the deciding factor when selecting their family home, and they were prepared for many months of searching to find something that met all of their criteria. Four years on, having completed a sympathetic extension and redesign of the property, we caught up with the couple and their two young sons, Riley, 7, and Jackson, 4, to hear more about their experience of finding and perfecting their family home.
How did you first come across the house?
We decided to move out of London for all the usual reasons that come with having a young family (schools, a calmer pace of life, more space). Our criteria was pretty specific – we’re both long-term fans of mid-century architecture, furniture and art. So, whilst our new house needed to be near a station with an easy commute to London, in a rural location, and with a good community and schools, it primarily had to be an interesting, ideally mid-century, property. We were expecting it to take a long time to find somewhere, but after registering with The Modern House, Sewell’s Orchard was one of the first properties suggested to us.
What other properties had you seen before you looked at this one?
We were pretty much looking anywhere around London, within a commutable distance. We saw ’60s townhouses in Dulwich, a ’70s bungalow in Buckinghamshire, a modern house in Surrey ….
What were your initial thoughts when you viewed the house in person?
The house brought us to this area of Hertfordshire for the first time. We didn’t know you could get somewhere so pretty and green this close to London. So, first we were struck with the surrounding countryside. When we pulled up to the house we were immediately taken with it. It had been a family home for the previous owners for many years, and it had a lovely warm feeling to it.
It ticked the ‘interesting architecture’ box, having been built in the ’30s but with a definite feeling of a typical 1950s modern home. It was built by public-sector architect Mary Medd, and we became immediately interested in her story – she was one of the first women to study architecture at the Architectural Association schools. She worked with Ernő Goldfinger when he was designing Willow Road and went on, in the 1950s, to transform the way schools were built. She has left a lasting legacy of progressive, user-centred architecture which still inspires school buildings today.
Where were you living before?
In a typical Victorian house in north west London. We’d filled it with mid-century furniture and art, and the crunch came when Steve bought some vintage dining room chairs at an auction – only we didn’t have a dining room! We basically had to move to fit those chairs in.
After you moved into the house, how long did it take for it to feel like home?
We felt at home pretty much instantly. We’d already started planning the work we wanted to do, so got stuck in organising the renovation and settling in to village life. We found the house in the grey autumn months, then moved in just as spring hit, so we were constantly hit by how pretty it was. It’s the perfect antidote to working days in London.
Tell us about the work you’ve done to the property since purchasing.
When the sale was going through we’d spoken to the architect John Pardey. It turned out he’d worked on one of the schools that Mary Medd and her husband had built. He was interested in the history of our house and agreed to help us re-plan the space.
Three days after we moved in he came round and we started thinking about some changes in earnest. An extension – a kind of granny annex – had been added to the house in the ’80s so the house had two front doors. We wanted to incorporate that space into the main house and make it all feel as one. John Pardey encouraged us to be bold and knock a few more walls down than we’d anticipated. This opened up the back of the house so you could see down the full length of the building – it was a great decision to go for it, it has transformed the way we live here.
The renovation work was not without challenges; we soon discovered that the roof needed major works, and in order to reconfigure the space we had to take one whole part of the roof off and then put it back on again. The house is listed so we needed permission for all the changes and working around the original (somewhat quirky) plumbing and electrics was sometimes a headache.
We were lucky that our contractor was great, and sympathetic to the fact that we were living (with our young kids) through all the mayhem. Only half the doors in the house had the original Lubetkin door handles, so we had a new set cast for the rest of the doors. And we trawled many reclamation yards for roof tiles that would match our original ones. It was definitely a labour of love.
How did you go about deciding on the aesthetic for the interior?
We did quite a bit of research when we first moved in. Our house and our two neighbouring houses were built at the same time – and they all have different original features that remain which helped guide us. Plus all Mary Medd’s papers are kept in an archive at the Institute of Education and we were excited to find lots of photographs of our house from the time when it was first being built. Those records meant we could restore a number of interior features (like the fireplace) back to their original design.
We were pleased to see that Mary and her parents had Alvar Aalto stools and Bestlite lamps, just like we do. We didn’t buy much new as, firstly, we spent all our money on the building work, but secondly our existing furniture seemed to fit in just fine. We wanted to have pieces that were sympathetic to the architecture, but we were never going to create a museum. Our furniture is a mix of old and new, from all different eras. We have do have quite a bit of classic furniture from Hans Wagner and Jens Risom, Eames, Arne Jacobsen, Ercol and Parker Knoll, amongst others. But it’s all mixed in with modern bits from the likes of SCP, Pinch, Skandium and Hay.
The art on the walls is a mixture of vintage Olympic and Carry On film posters, photography from Pink Floyd’s art director Storm Thorgerson and landscape photographer Jason Orton. We’ve got paintings that we’ve bought at auctions, fairs and from friends. And prints from Otl Aicher and Paolozzi amongst others. And the stuffed birds (shot by Steve’s great grandfather) take pride of place on the Vitsoe shelving.
Our architect, John Pardey, recommended the cabinet maker for our plywood kitchen, Phil Brown from Kraftwork, and we used dzek’s Marmoreal surface to add detailing to our shower.
Do you have plans to do anything else to the house?
Inside we’re done, but we’ll be tackling the garden next!
What’s your favourite thing about living in the property?
The light and the space. The light is almost blinding at times, and there are so many windows – we’ve put 30 blinds up in all.
After the long phase of renovations; living with the builders for months, the dust, the microwave in the hall, we are just enjoying living in the space without having a long list of work to do. And we really love the weekend walks to the pub and spending so much time in the garden when the weather is warmer.
Are there any downsides to living there?
Nope, not found any yet. Although Steve did, mistakenly, attempt some of the renovation work himself, which has resulted in at least three serious injuries, ambulances called and lasting scars. He’s now banned from DIY.
What’s the local area like to live in?
Lovely. The kids go to the village school, there’s a community run shop, great pubs and beautiful walks straight from the garden gate. Hertford and Welwyn Garden City are only a ten minute drive away and our fast train into London only takes 17 minutes. We’ve made some good friends here and the community is a thriving one. We love nothing better than hanging out at the local horticultural fairs!
Are there any other properties in the UK that could tempt you away?
Not right now. But we have dreams of retiring back to the city, with a flat in the Barbican. So perhaps that could tempt us away one day!
Subscribe to our newsletter for more stories like Heidi and Steve’s.






















