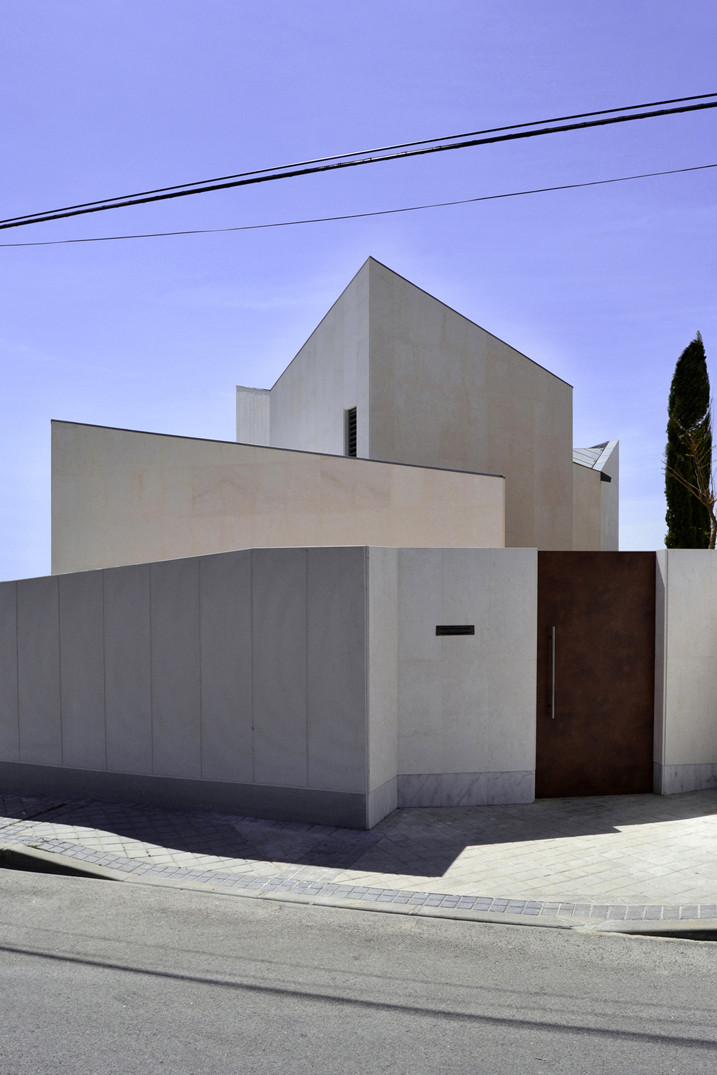My Modern House: Our Farnsworth-inspired Studio

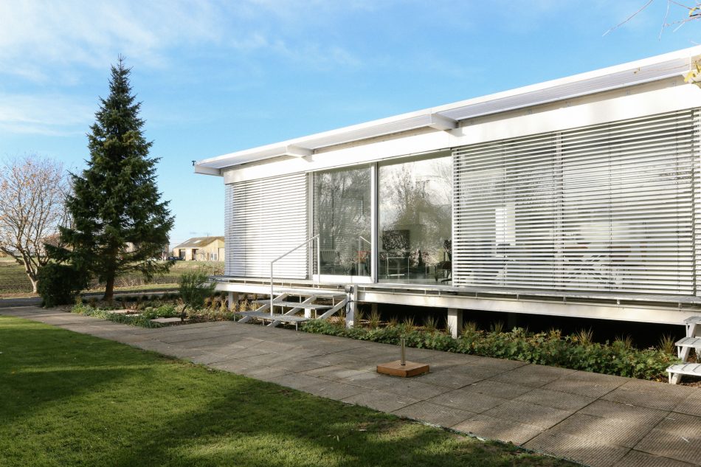
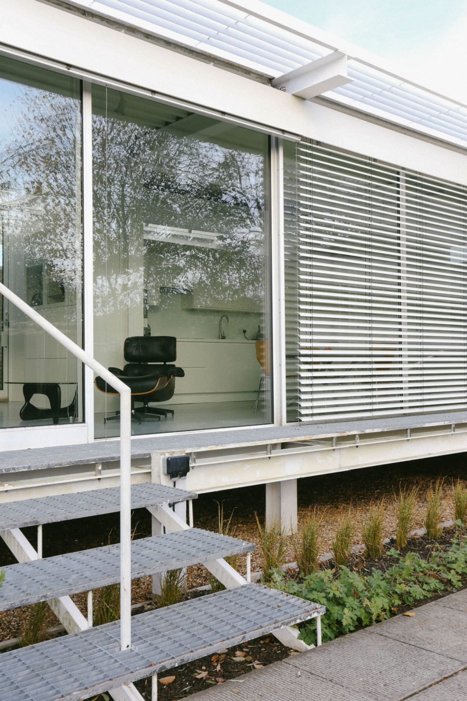


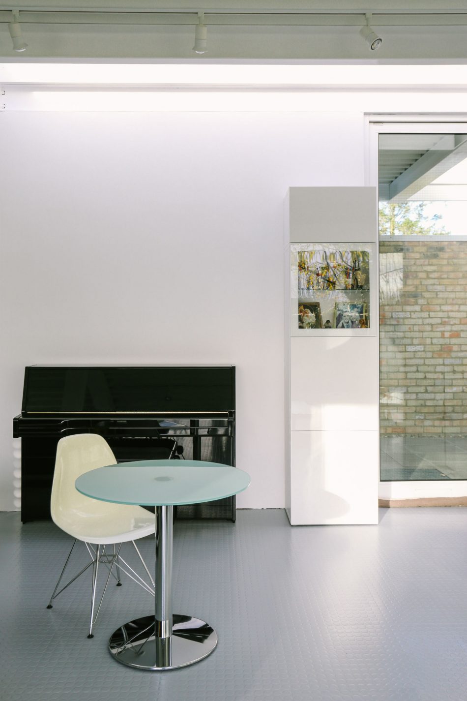
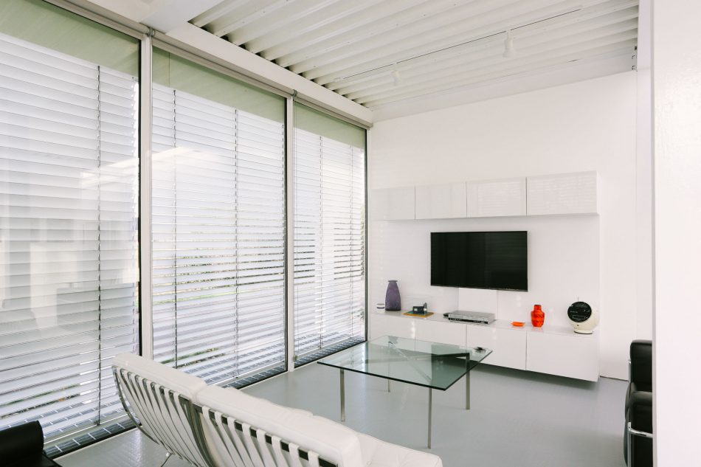


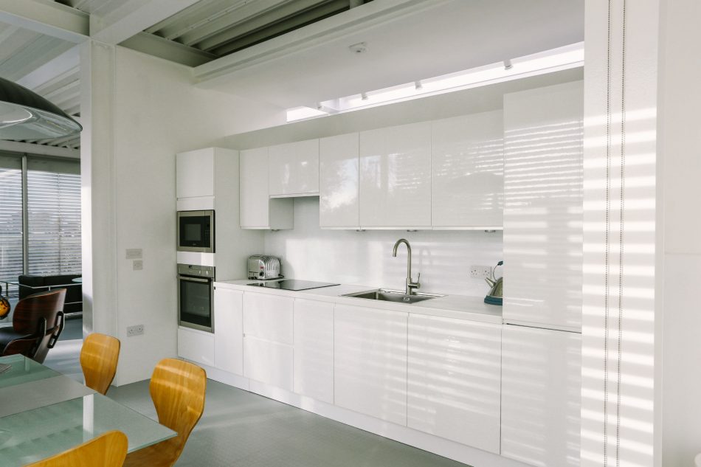

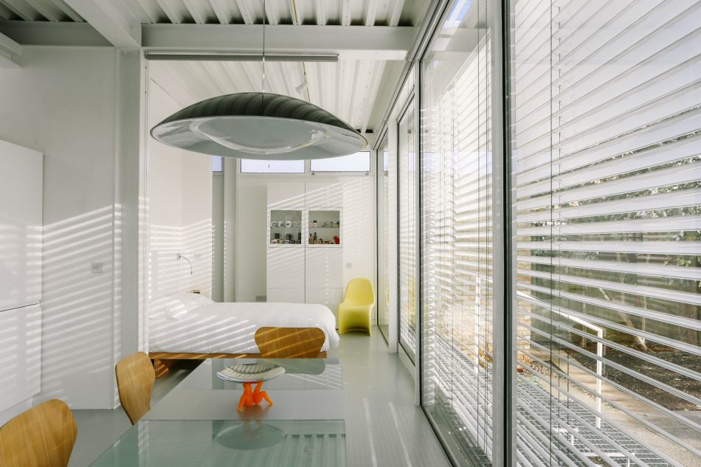
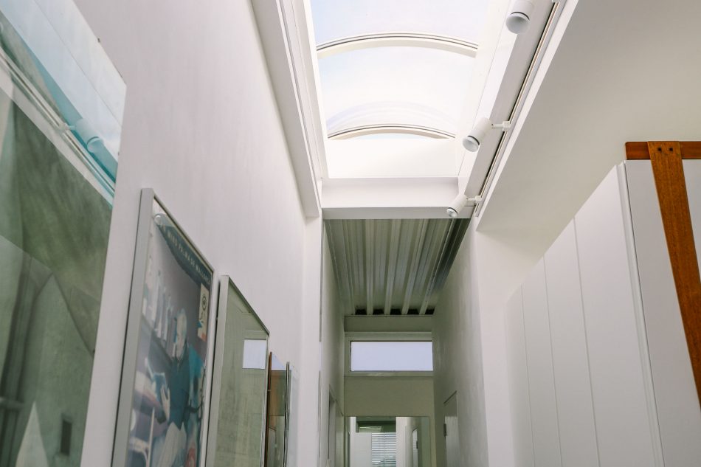
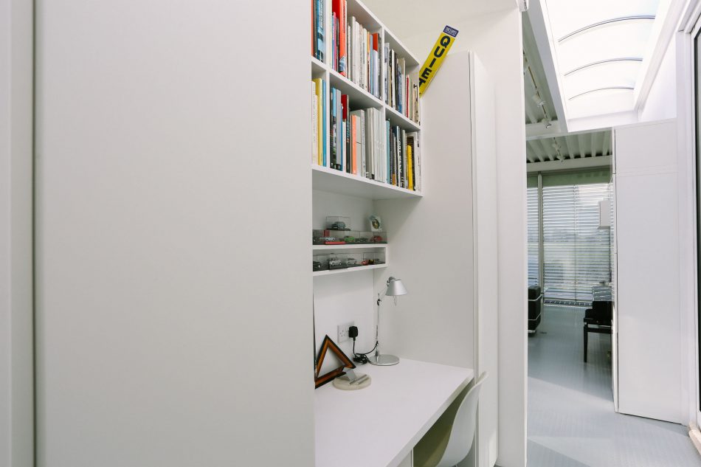
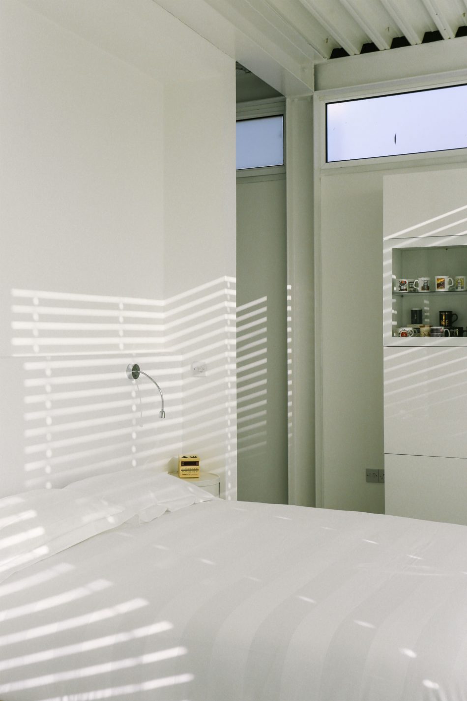
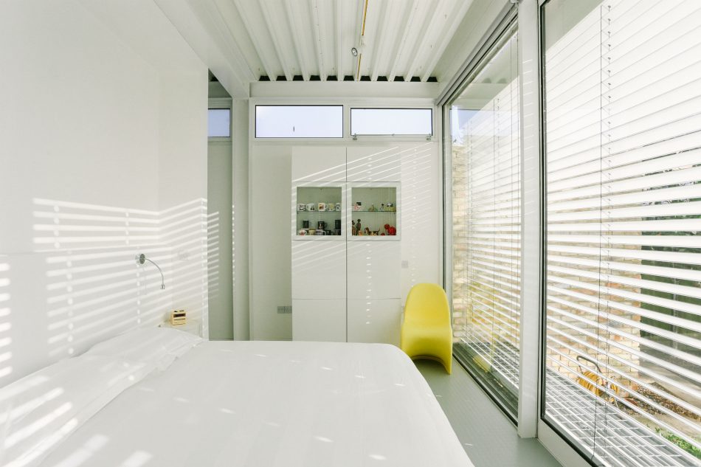

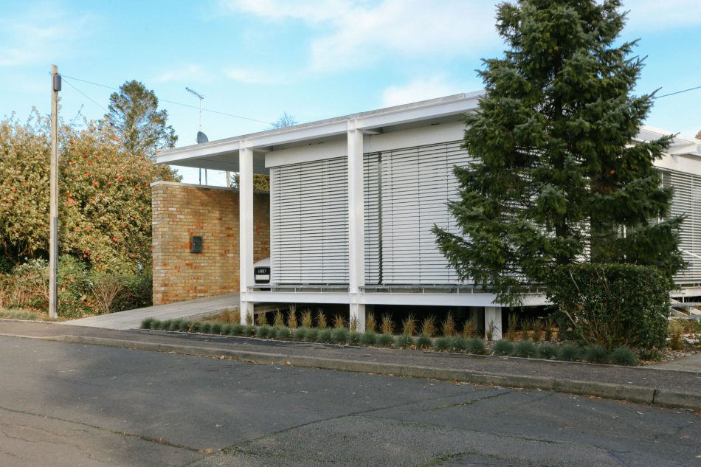
In our new series ‘My Modern House’ we’re revisiting some of the properties we’ve previously sold, to hear first-hand from the owners what it’s like to live in some of the UK’s finest modern architecture.
In the autumn of 2015, Doug and his wife Maureen purchased a single-storey modern studio in the village of Prickwillow, Cambridgeshire. The property was designed by the architect Jonathan Ellis-Miller in the early 1990s, originally intended as a studio and country retreat for the artist Mary Reyner Banham.
At the time of designing the studio, Ellis-Miller had just established his own practice, having worked previously for John Winter – an architect renowned for his knowledge and enthusiasm for the American Modernist style. The famed ‘Case Study’ houses, built in California in the 1940s and 50s by architects such as Pierre Koenig, Craig Ellwood, Charles and Ray Eames and Richard Neutra were great sources of inspiration for Ellis-Miller when he was designing the studio, both in terms of the steel-and-glass structure, and the intergration of the property into the landscape.
The influence of Mies van der Rohe’s iconic Farnsworth House on the studio is also clear, although, in the architect’s own words, Ellis-Miller attempted to avoid the ‘exquisite excesses’ of the Farnsworth House by building something far easier and less costly to construct and maintain.
A retired architect, Doug was already familiar with Ellis-Miller and the studio when he and Maureen first learnt it was on the market. After visiting, it was a near-instant decision to purchase the studio and transform it into their permanent home. Now complete, Doug and Maureen invited us back to the property tell us about their experience, and to see the work they’ve done …
How did you first come across the property?
Our daughter Delphine – also an architect – lives near Cambridge and had been trying for a number of years to persuade us to move from Blackburn, Lancashire, to be closer to her and her family. We eventually decided to move in July 2015, and lived with them until we found a suitable property.
Our ambitions were always to have something modern, so we were checking The Modern House website regularly. Our hopes were that we would find something small enough for the two of us to manage.
We were not especially concerned about where we lived, we were focused more on the house itself being one we would enjoy. The studio appeared on the market and we were immediately interested. Prickwillow wasn’t a place we’d heard of, but it wasn’t too far from Cambridge and we decided to arrange a viewing. Doug was already aware of the property; during his time with The North Lancashire Society of Architects they ran a lecture series in Preston, and in the late 1990s invited the architect, Jonathan Ellis-Miller, to talk about his own house. During his presentation he talked about the studio as ‘a recently completed project’.
What were your initial thoughts when you viewed it?
The house was exactly the type we were searching for and the viewing confirmed that it was indeed what we wanted. It was a little tired when we purchased it in the October of 2015, and a number of things didn’t entirely suit us. It was to be our permanent home and not an occasional studio as was its original purpose, so we knew there’d be a few months’ worth of work to do before we could move in.
Where were you living before?
Blackburn had been our home for over 50 years, and we had been living in a small village called Pleasington just outside Blackburn, close to Houghton Tower. Doug had designed the house with our son – another architect – and had said that he would never leave Lancashire. The studio has undoubtedly driven Lancashire into our archives.
Tell us about the work you’ve done to the studio.
The biggest changes we made were to relocate the kitchen so that we could incorporate a dining area overlooking the garden, and to reduce the depth of the bathroom slightly which meant we could move the bed to face out towards the garden, too.
To create the view from the dining area we had to remove the Braithwaite tanks, and as a consequence a new external Venetian blind had to be installed. The blinds are an important feature in a house with so much glass – Hallmark Blinds overhauled all the external blinds, whilst New Dawn Blinds did a great job on the internal ones.
We then decorated throughout – keeping everything very clean and minimal, and adding detail and bursts of colour with our choice of furniture. We worked with Ridgeons – a local firm in Cambridge – to select new kitchen and bathroom units and selected Altro flooring to run throughout.
We moved in properly in April of this year, and the summer months have been spent reorganising the garden. That too is now nearly complete, and we are ready to fully enjoy the property.
How long did it take to feel like home?
Taking our time to design the interior of the house made it feel like home the day we moved in.
What’s your favourite thing about living there?
We have yet to discover a downside to living here, the peacefulness suits us both ideally. The full-height glazing on the south and west elevations and the elevated floor are amazing features to live with.
The building is narrow fronted and sits towards the northern site boundary, leaving the majority of the garden on the south side, which catches the sun all day long. We have a long-distance uninterrupted view towards Ely Cathedral from the front of the house. Living here has just got better and more enjoyable with time.
Are there any other properties in the UK that could tempt you away from the studio?
We both feel that the house is ideal for us, and have no wish to move elsewhere. The aesthetic is exactly what we wanted – out-and-out modern. We have no desire to alter the appearance of the building and would hope that the modifications we have made have only enhanced it.
Sign up to our newsletter for more stories like Maureen and Doug’s.
Photography: Elyse Kennedy

