Gill Lambert and Geoff Shearcroft’s joyful home in east London is a homage to Epping Forest – and is full of colour and spirit

“It’s a magical immersive experience,” says Geoff Shearcroft of Epping Forest. Seven years ago, when he and his life-and-work partner, Gill Lambert, both directors at architecture practice AOC, moved to the borough of Waltham Forest, they quickly became devotees of the nearby ancient woodland on its borders. It’s not like the more manicured parks in the capital, they say: it’s a place where they can be wild and free. And that’s exactly why it came to inspire the renovation of the family home they share with their three children and particularly sociable poodle, Agent Cooper.
The architect couple lived in the house for four years before embarking on one of their most personal projects thus far, each day their connection to the forest running deeper. Along with its material palette and sense of volume that mirrors the nature of the soaring trees, Geoff and Gill were keen that their home induces the same sense of freedom they feel at Epping Forest. Full of juxtaposing jolly colours and tactile raw textures, with a creative studio, indoor swing and kitchen designed for discos, their mission is complete. Over a cup of coffee and a slice of homemade carrot cake, Geoff and Gill tell us about their relationship with joy, penchant for pink and how the house comes into its own when they’re hosting parties.

Geoff: “In 2018, we won a competition to design the Young V&A, formerly known as the Museum of Childhood. The brief was to design the most joyful museum in the word, which is a very grand ambition. We liked the aim but weren’t sure exactly what it would look like, so we have spent four years exploring what joy is in architecture.”
Gill: “We teach at the University of Westminster, so we ran a master’s design course exploring the subject of joy. Colour, pattern and tactility is key to our work anyway, but this house is a mixture of the lessons we learned more about on projects like that one.”
Geoff: “It became clear that joy isn’t the same as happiness or fun. When it comes to architecture, it’s not just about what it looks and feels like, but what it allows you to do. We feel joyful in our home because we associate it with doing things you might not expect. In the kitchen, for example, we dance, skateboard, paint and make a real mess. We’ve been able to test and experiment with more provisional designs here harder than we often do do professionally.”
Gill: “We moved here seven years ago from Clapton, swapping the Hackney Marshes for Epping Forest. We knew the house needed work, but we wanted to get to know it first and rear our then very young children.”
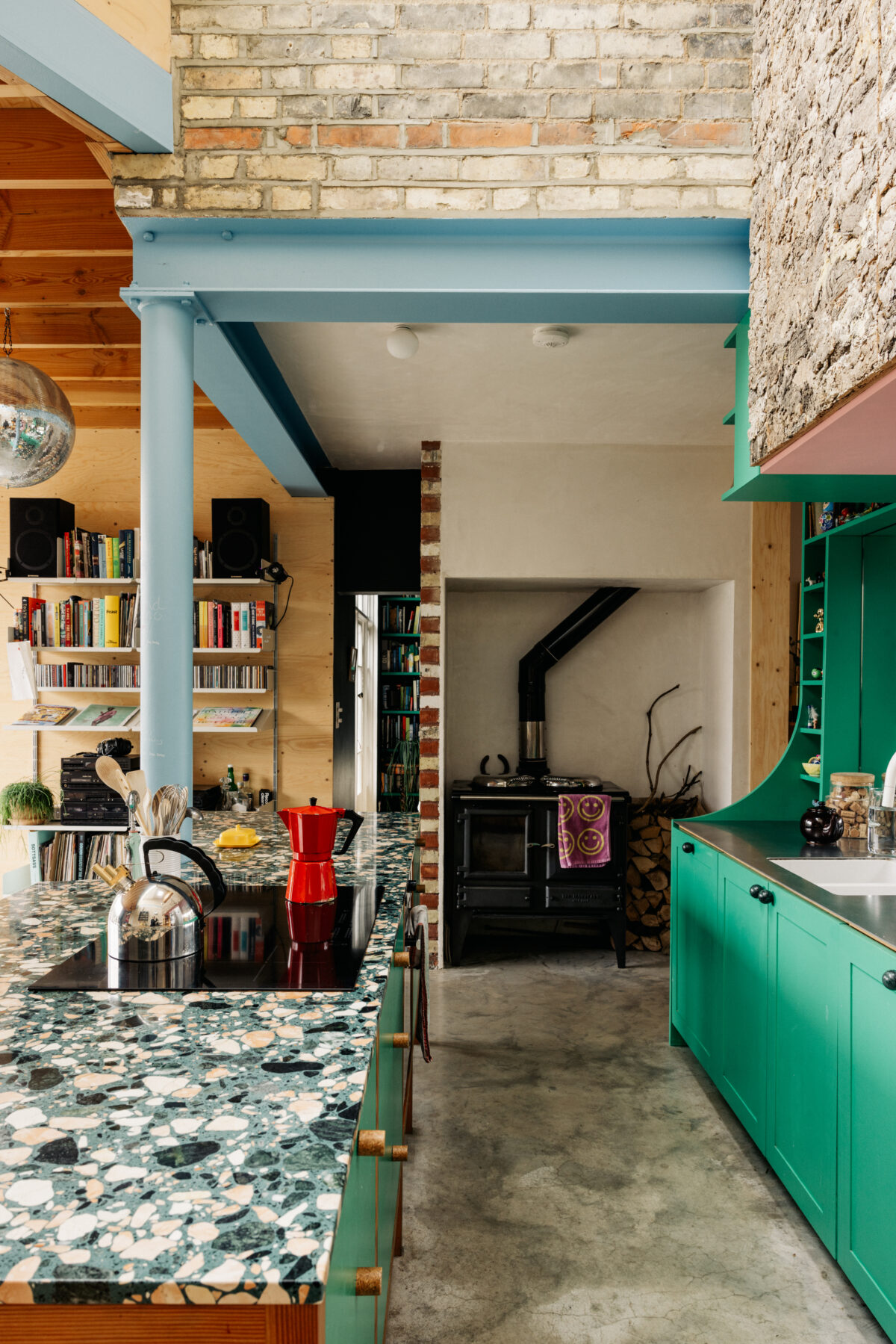
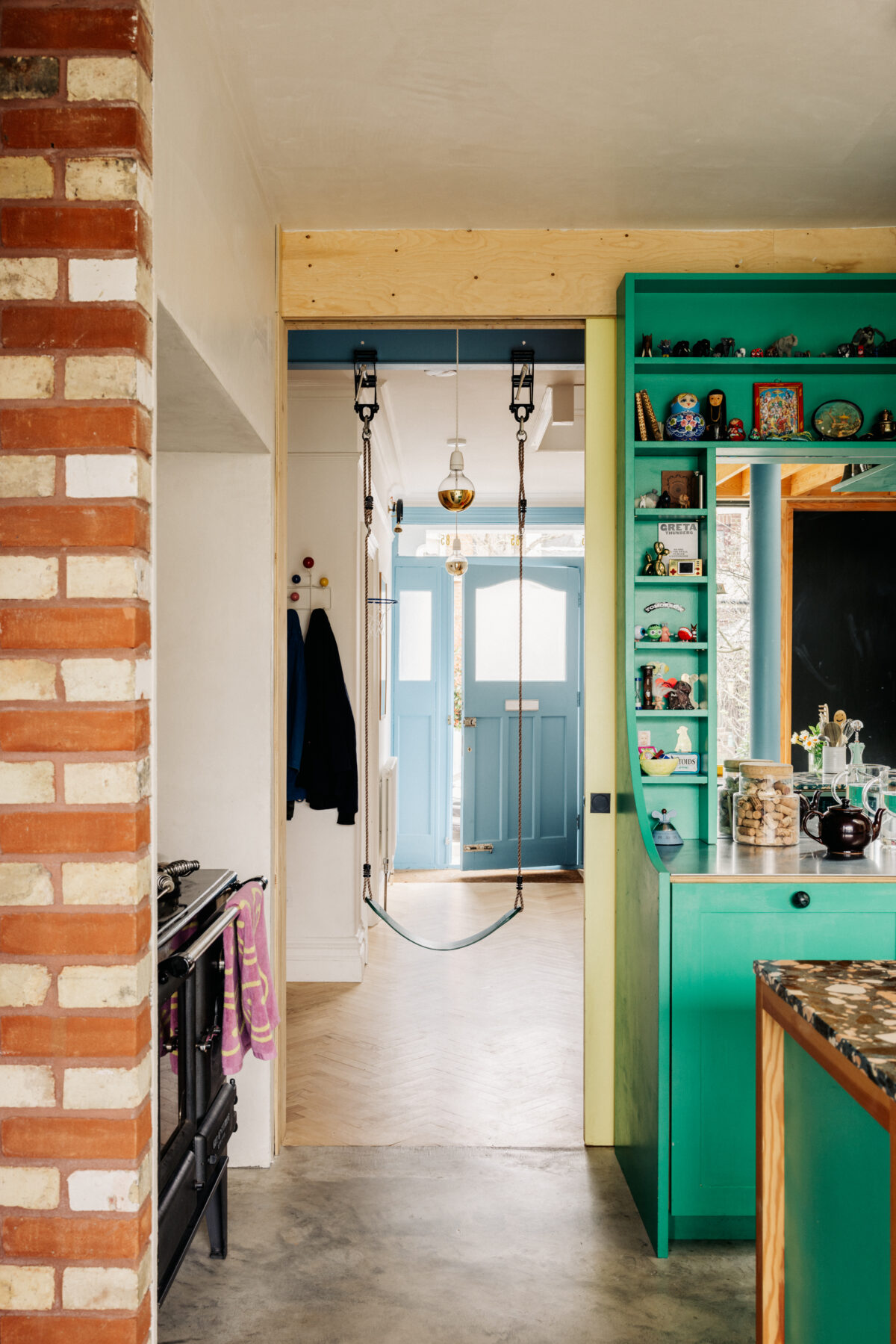
Geoff: “For four years, we appreciated the house as it was – a Victorian semi-detached – while figuring out what worked for us and what didn’t. We were constantly frustrated by the long narrow dining room and kitchen, and the fact they were separate…”
Gill: “…And if you wanted to entertain, no room was big enough to fit everyone; everything was cellular.”
Geoff: “There can be a strong moral tone to Victorian housing – they didn’t have very free connecting spaces, the stairs were tight, as were the kitchens and dining rooms. We like the feeling of freedom. And having spent a lot of time in Epping Forest, we wanted the house to reflect the feeling we have when we’re there.”
Gill: “We asked ourselves: ‘How can we connect the house to the forest?’ Anyone that lives in this area has an almost pagan-like worshipful relationship with the forest – or lots of our friends do anyway! It’s otherworldly. You experience the seasons change at another level.”
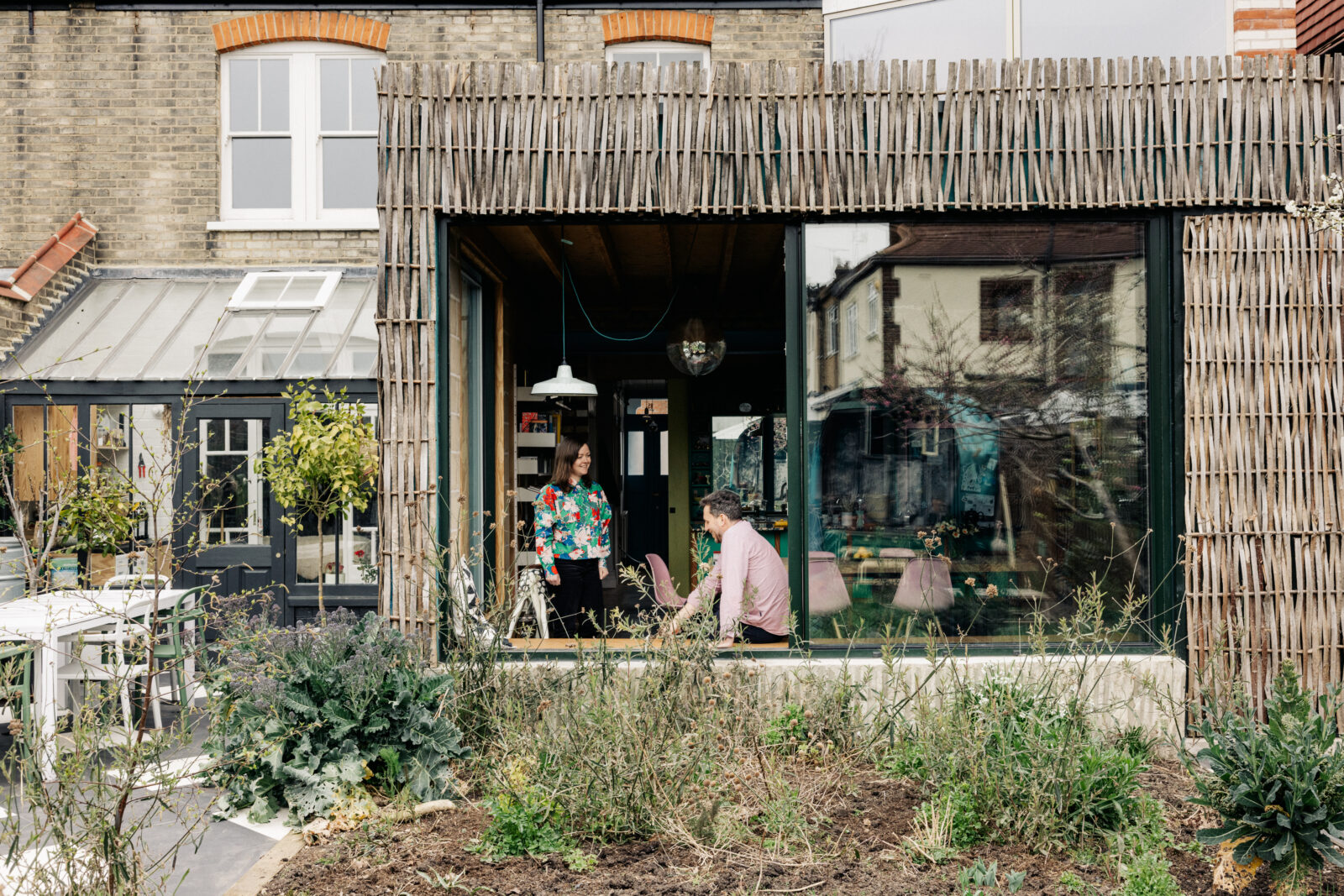
Geoff: “It’s an amazing gift. There’s one part, Swing Valley, that has trees that really lend themselves to holding swings. There’s a big dip in the ground, so when you launch off on the swings it feels like you’re flying. But there are also more intimate spaces, where the trees are dense. Visiting is a magical immersive experience.”
Gill: “When we were starting to get really obsessed with the forest, we began to think about the house. The triple-height space mirrors the tallness of the trees, and the way light pours in from different directions means you get different qualities, just like you do in the woods.
“Materially, the forest has influenced the house too. There’s the cork, which we have used for the balustrade and for the wardrobe in one of the bedrooms. At the back of the house, we’ve incorporated woven hazel, which is an ancient building technique that’s incredibly sustainable. We didn’t actually nick it from the forest, but there is a lot of hazel growing there.”
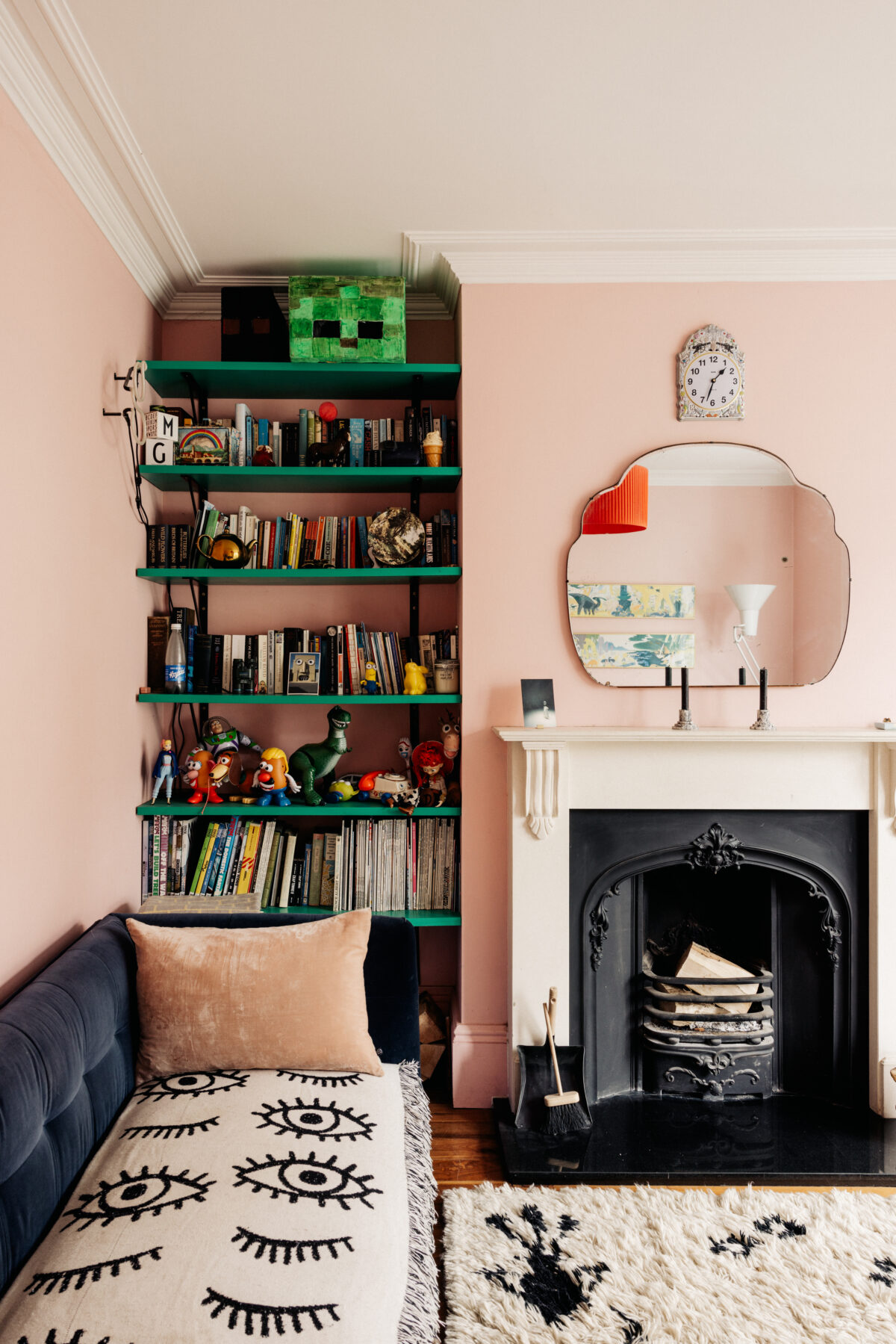
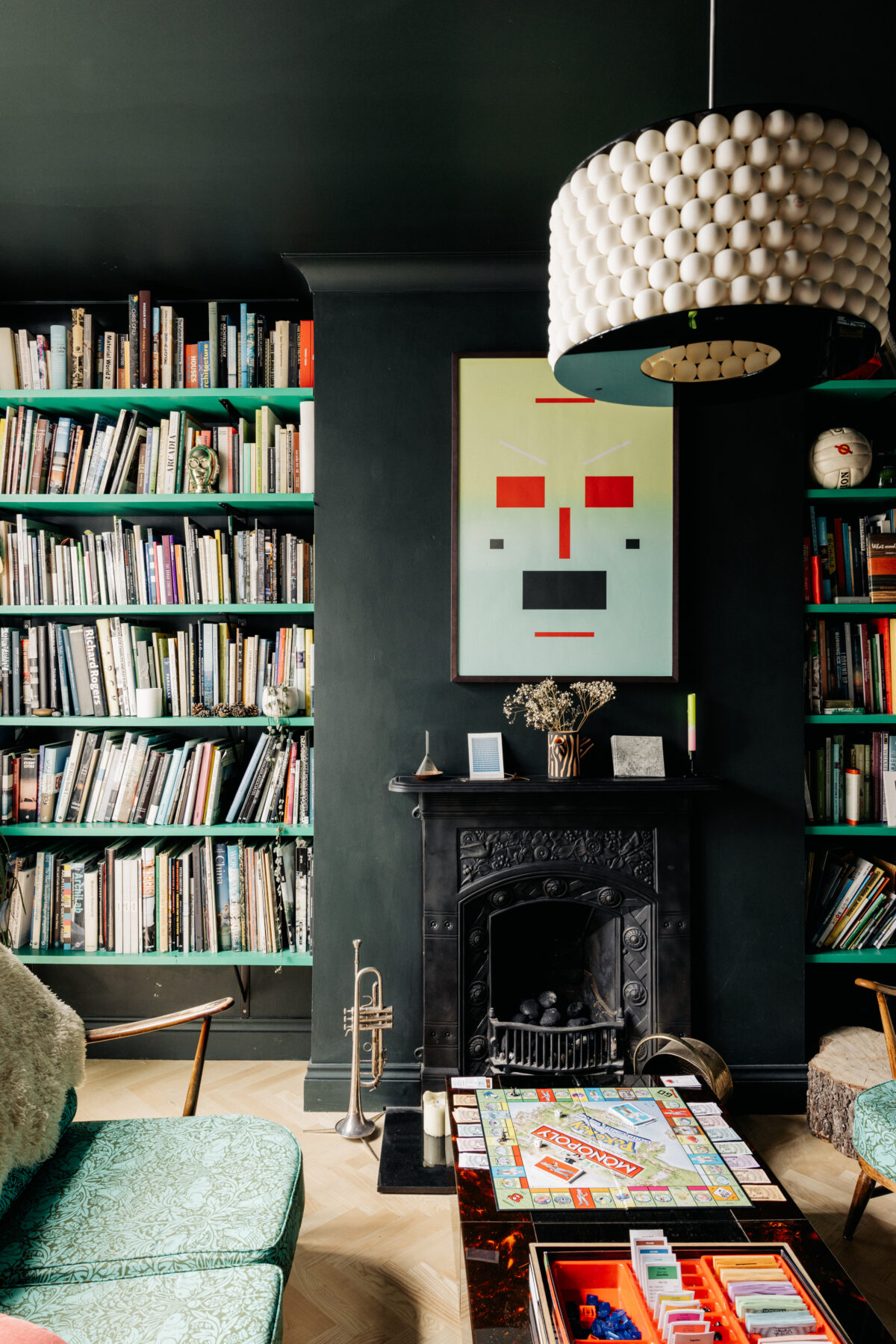
Geoff: “We’ve always enjoyed colour – and it’s rarely talked about in much contemporary architecture. Here we have used a family of greens to provide a connection to the forest. Throughout the house we have really dark evergreens and then the really vivid greens you get in spring.”
Gill: “When you walk into each room, there’s a dramatic change due to the colour on the walls. It makes your face feel different. Sometimes our choice of colour is symbolic on a basic level. Yellow is the colour of sunshine and is considered to be the most joyful colour in contemporary society. In Elizabethan times, it was pink – we’ve always had a thing for pink.
“The column in the kitchen is blue because it holds the house up in the sky. It also has the kids’ heights marked on it and at Christmas we wrap tinsel around it. The ritual of celebration and the house supporting that is important to us.”
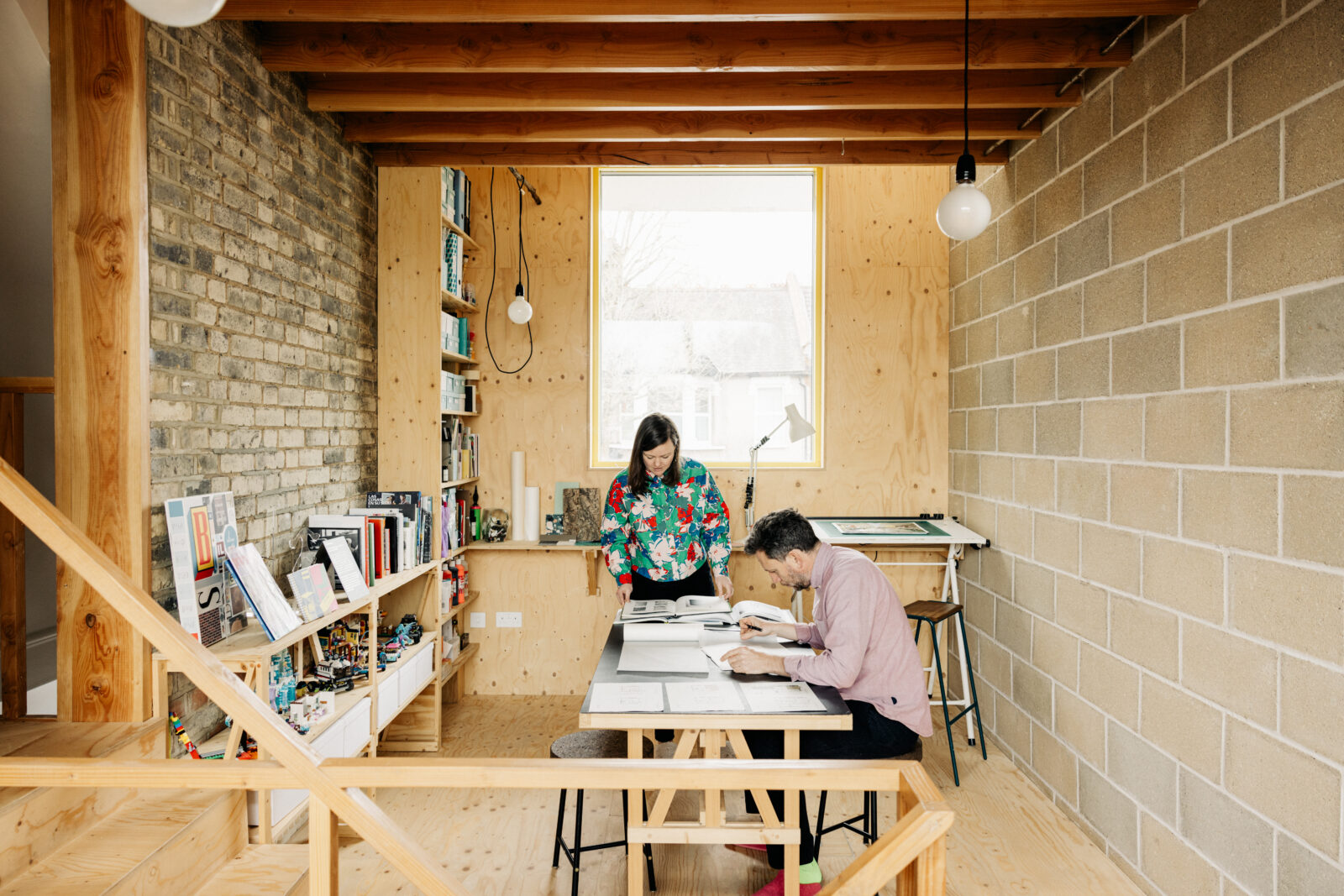
Geoff: “The studio was intended to be a space where we can all make a bit of a mess. There’s Lego, a sewing machine, the paints are often out. But it’s not an office: it’s not a space for screens. It’s supposed to be hands-on and physical.
“It’s the heart of the home in the sense that you’re in the thick of it – you can see the kitchen and garden, but you’re connected to the upstairs. You can view the sky in both directions. Agent Cooper’s quite a social beast and he really likes sleeping there on one side of the stairs.”
Gill: “It’s where you can be master controller! I love being in there. The house wouldn’t be the same without it.”
Geoff: “The curve on the balustrade is one of my favourite elements of the house. It looks like a smile. A big drive in the design was making the house a sociable space: the kitchen island is more like a workspace, people assemble around it and life happens there.”
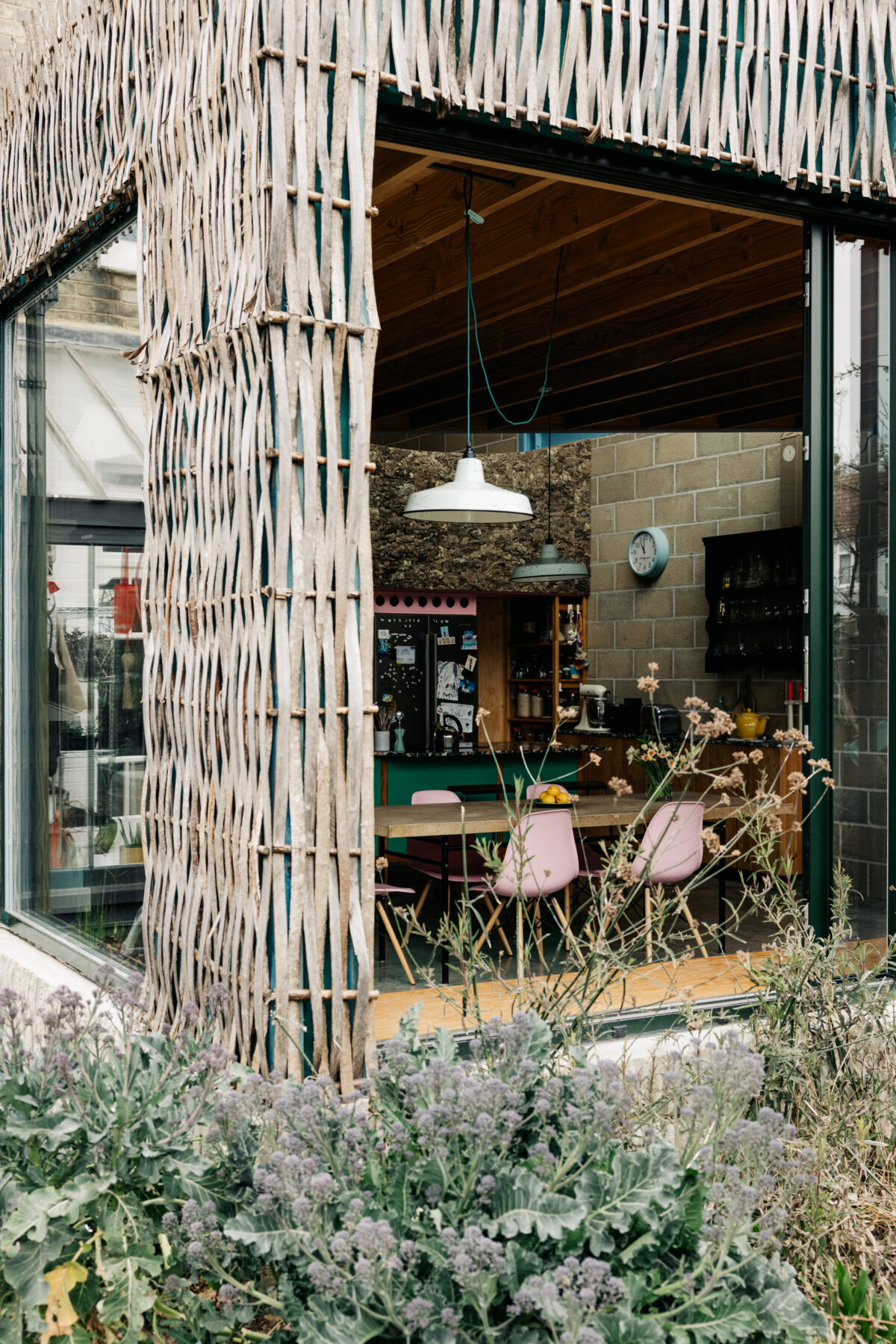
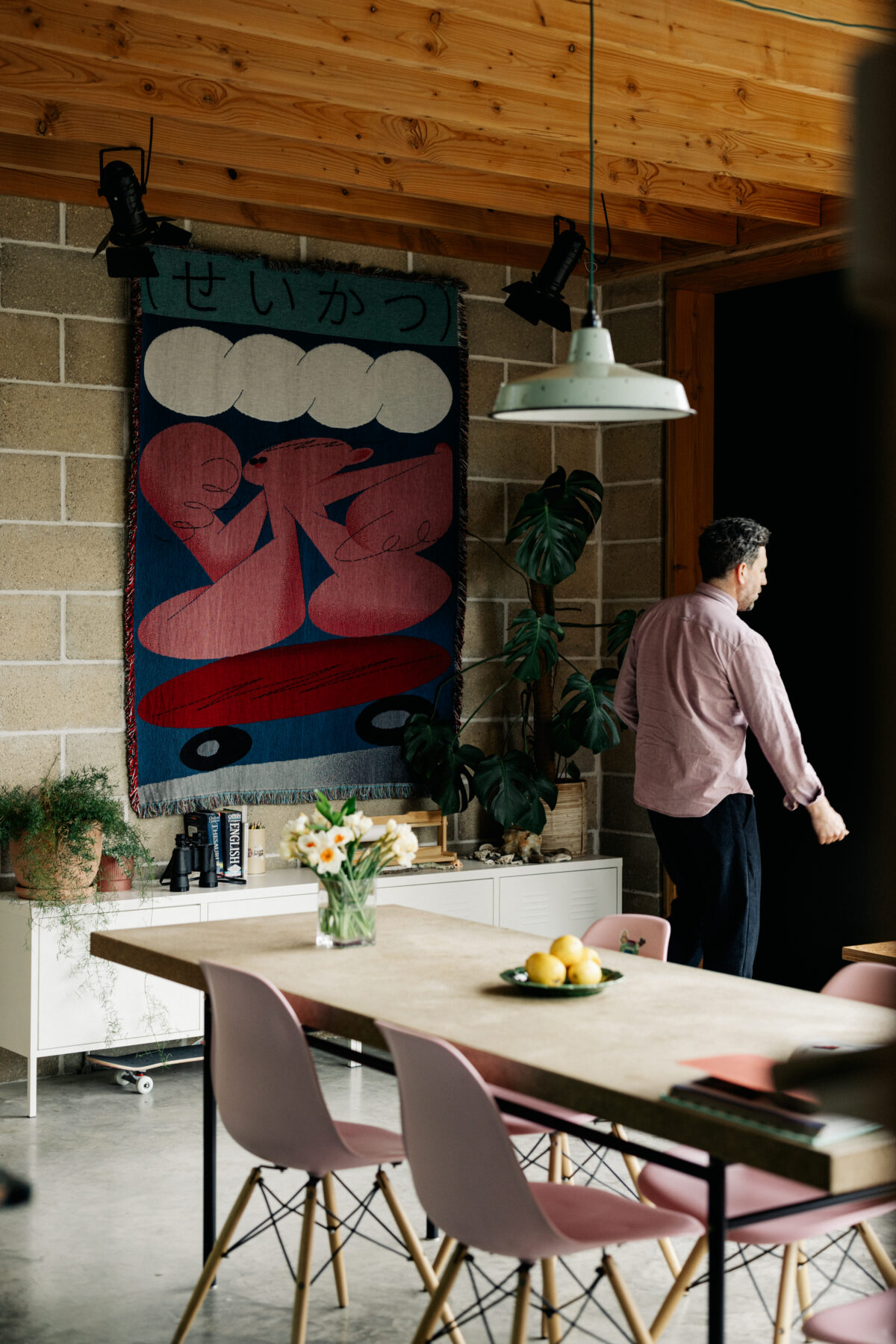
Gill: “But it’s also a good place for decks when there’s a DJ. We love hosting parties – especially when people start popping up on the balcony. We call it the rave balcony. When we entertain, there’s an inhabitation of space from all different angles.”
Geoff: “The green living room becomes the snug, where people go for more intimate chats. It really works. We like to play a real mix of music but at the end of the night, there’s always some old-school house. The triple glazing helps keep all the noise in!”
“We love seeing how different people interact with our home and what areas they gravitate to. In many ways, they use it how you’d imagine, but we enjoy it when the space is misused – that’s all part of the fun. When the window seat becomes a dance podium, we like it very much.”
How do you define modern living?
Geoff: “Using the least to achieve the most, living in a place where natural light, spatial generosity and experiential joy support and nourish everyday activities, and being in a home that allows you to have the freedom to live comfortably with others – together and apart.”
Like what you see? For even more on Geoff and Gill’s house of fun, be sure to check out their ‘House Style’.





















