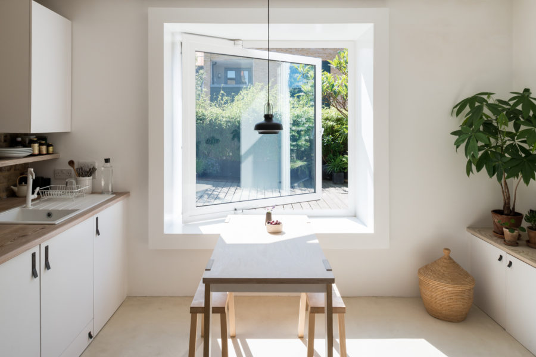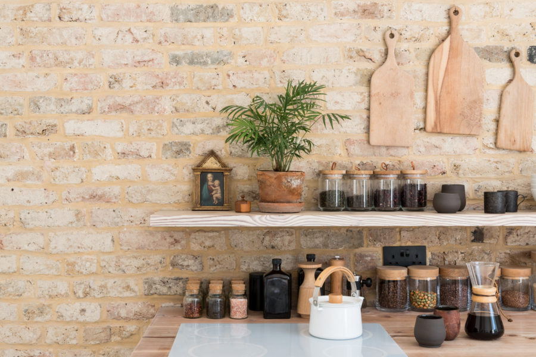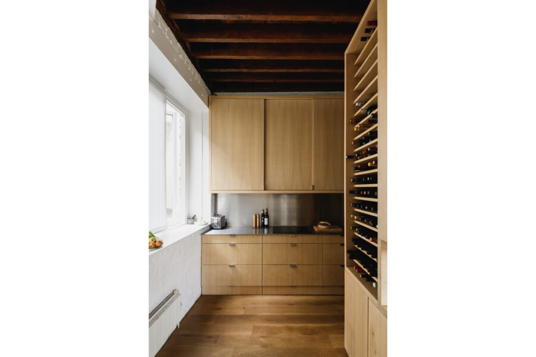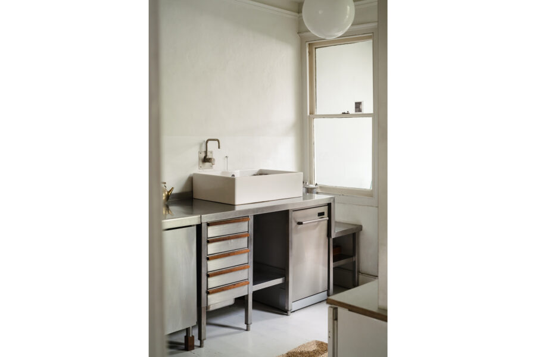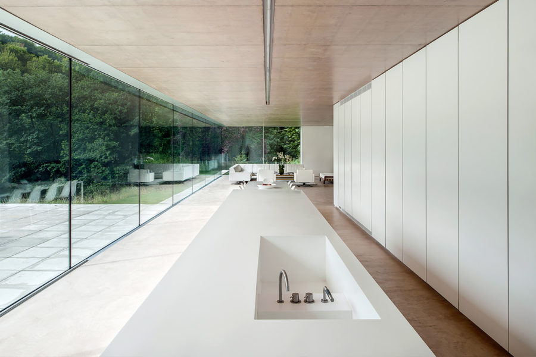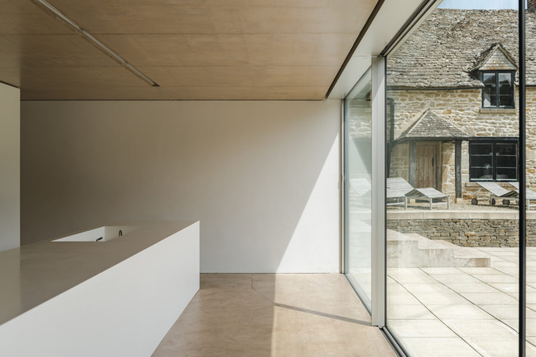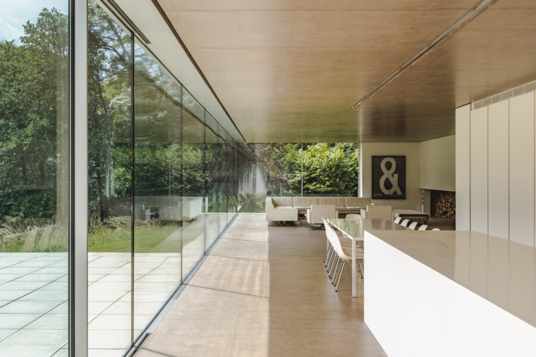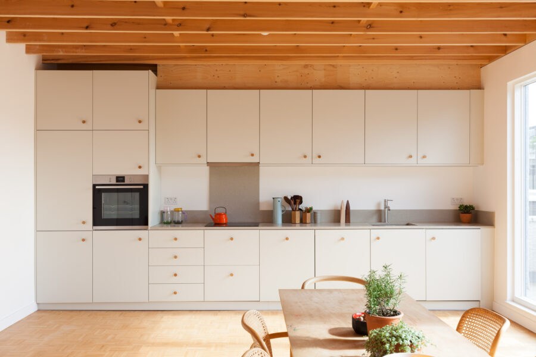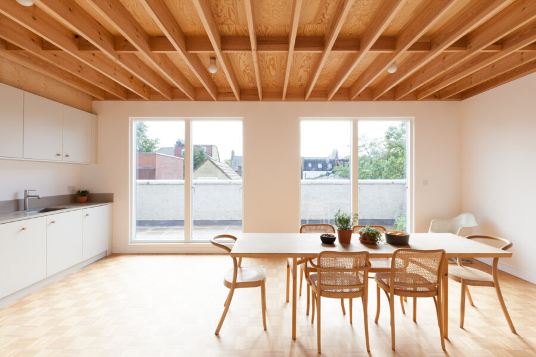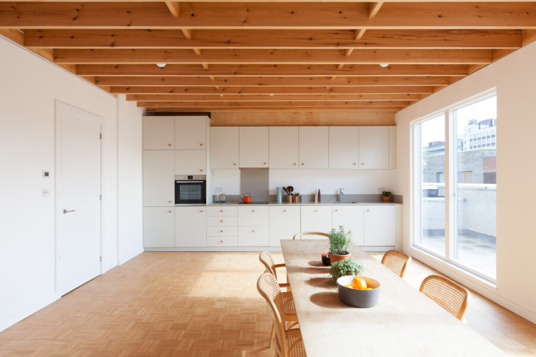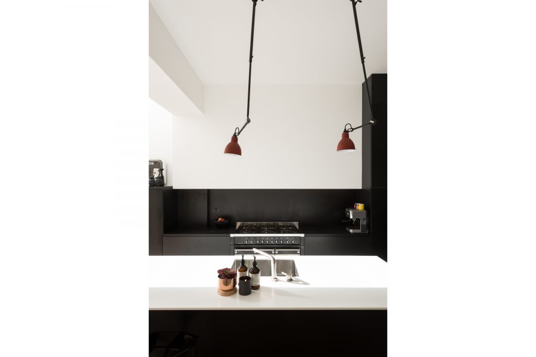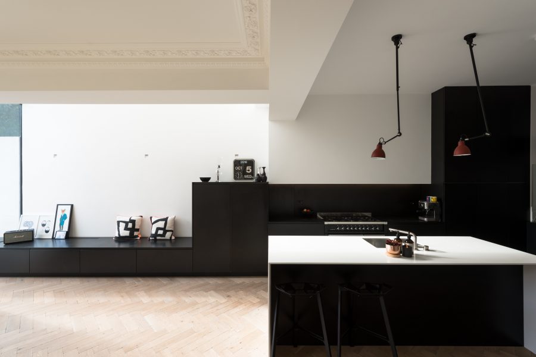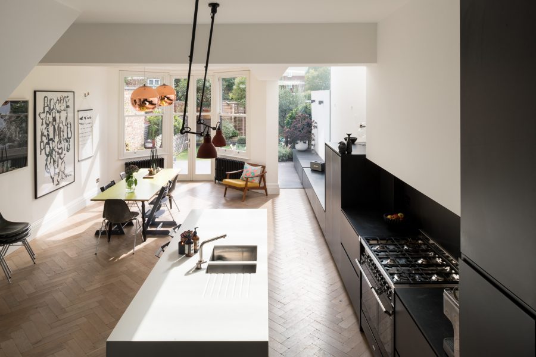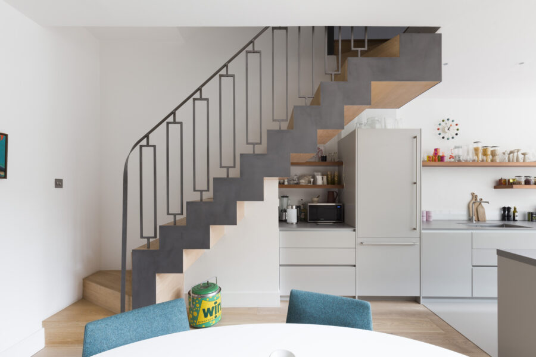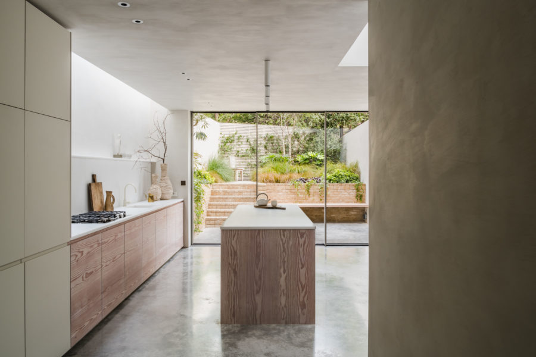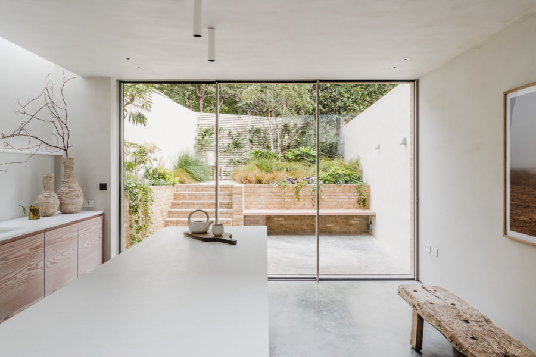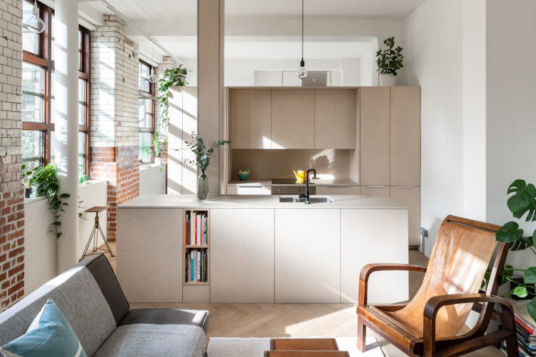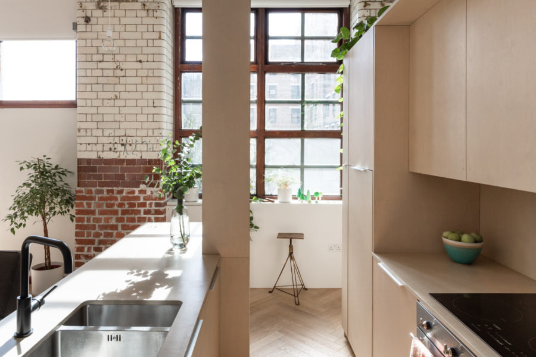Top Ten: the best minimal kitchen designs

Whether it’s a wall of stainless steel cabinets or a row of plywood units, there is something particularly satisfying about a thoughtfully designed, minimal kitchen. The trick to clutter-free surfaces is to make sure that behind the clean-lined exterior, there is plenty of space to stash away kitchen paraphernalia. Here, we’re sharing our favourite example of minimal kitchen designs – from a monochrome kitchen in north London to a barely-there arrangement of white units in the Cotswolds.
Tanners Hill, London SE8
A combination of painted plywood cabinets, Douglas fir worktops and limestone flooring give the kitchen in this Deptford apartment a calm and airy feel. A large pivot window fills the open-plan kitchen and dining space with light, leading out to a south east-facing terrace for summer suppers. Plenty of storage is crammed into the relatively small space, including an open shelf that runs the length of the units and provides the perfect spot for glass storage jars.
Jamie Fobert’s converted Victorian warehouse in Clerkenwell
Architect Jamie Fobert chose to place the kitchen in one corner of his converted Victorian warehouse in Clerkenwell – a spot that he described as “hidden away but connected” when we visited the space for our My Modern House series. Inspired by the materials he used for his summer house in northern Spain, the kitchen is made from chestnut, with the wall units making the most of the high ceilings. The cabinets – along with the single piece of stainless steel used for the worktop and sink – were made in Porto and then driven to London.
Radio producer Smita Patel’s house in Peckham
Reflecting the serene and minimal aesthetic of her Victorian home in Peckham, Smita Patel’s kitchen is made from recycled stainless steel cabinets which she bought for less than £200. “It’s a material you’ll find in most traditional Indian kitchens, so it’s nice to reinvent that for my own aesthetic,” Smita told us when we visited. The walls and floors are painted in a chalky white to give the illusion that the space is larger than it is.
Architect Richard Found’s modern country house in the Cotswolds
A 23-metre long living area, which includes the kitchen at one end, occupies part of the stone and glass extension at Richard Found’s home in the Cotswolds. The kitchen is exactly what you’d expect from a man who describes himself as a “fully committed minimalist” – all white, with a bank of floor-to-ceiling pocket doors concealing every element of culinary paraphernalia. If it weren’t for the tell-tale sink in the white island, you’d be hard pushed to spot the kitchen.
Highgate Road, London NW5
Located at the bottom of a staircase and carved into the space below the three windows above, this kitchen makes ingenious use of an otherwise wasted space. White handleless wall and floor units and a wooden worktop keep it simple. It’s just what you’d expect from ‘king of min’ John Pawson, the architectural designer behind this north London house, which was one of his first projects.
Sprowston Mews III, London E7
In this Forest Gate apartment, the kitchen runs along one of the walls in the open-plan living space. The thoughtfully designed white units conceal all of the necessary kitchen appliances, with some extending to ceiling height. They are beautifully complemented by five-finger parquet floors and ceiling beams that are hewn from natural wood. It’s a particularly fitting choice of materials considering the space was once a furniture workshop.
Kelross Road, London N5
The restoration of this late Victorian house in Highbury included the kitchen-dining space on the ground floor, with a Corian-clad kitchen island and dark cupboards made from Valchromat, a type of wood fibre panel. A huge bay window and glazed side return prevent the monochrome palette from feeling too heavy, filling the space with light and giving views of the garden. As you move towards the garden, the kitchen units seamlessly flow into low-level units that could double up as a clever seating area.
Rectory Grove, London SW4
Crittall doors and an impressive glazed side return set the tone for the open-plan kitchen and dining area in this meticulously renovated house in Clapham. Grey units are topped with porcelain worktops, a material that is as durable as it is streamlined. The long island, which incorporates a sleek induction hob, doubles as a breakfast bar that is cleverly delineated by a strip of walnut.
Powerscroft Road II, London E5
It’s impossible not to feel soothed by the clean-lined kitchen in this house in Clapton, which was sensitively renovated by Daytrip.studio. Positioned at the back of the house, the kitchen consists of Douglas fir cabinetry and Evora marble worktops. It’s sleek and elegant, but the wood introduces a slightly softer, textural element. A polished concrete floor extends out to the patio, creating a seamless link between indoors and out.
City View House II, Bethnal Green Road, London E2
The birch ply kitchen in this former Victorian biscuit factory in Bethnal Green has been stained semi-translucent grey to tie in with the original glazed brickwork on the walls. Bisecting the long apartment, the kitchen is perfectly positioned to benefit from the light streaming in through the wall of south-facing factory windows. Along with the streamlined units, the island provides extra storage and also incorporates the sink. Pale engineered oak parquet extends throughout the open-plan living area.


