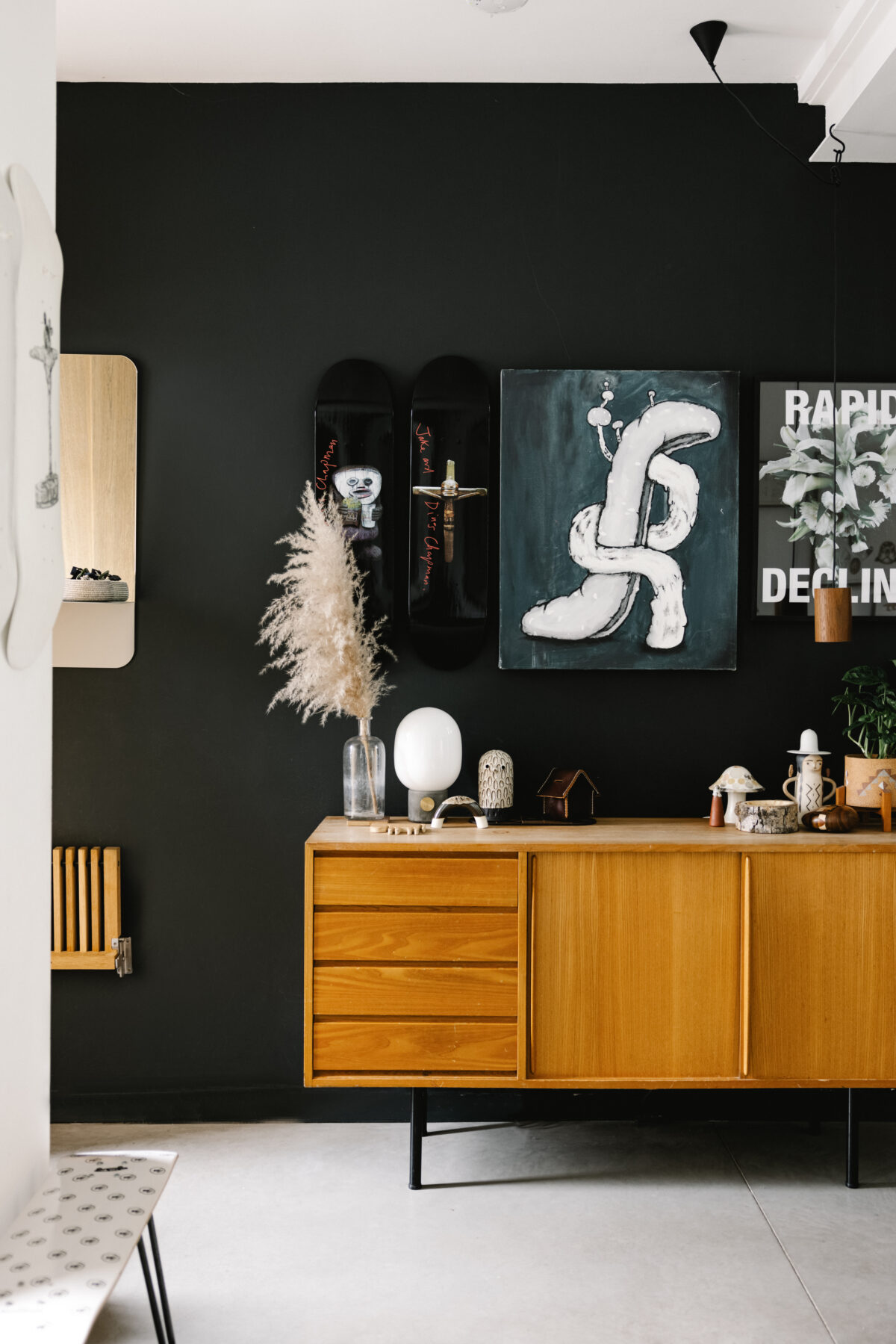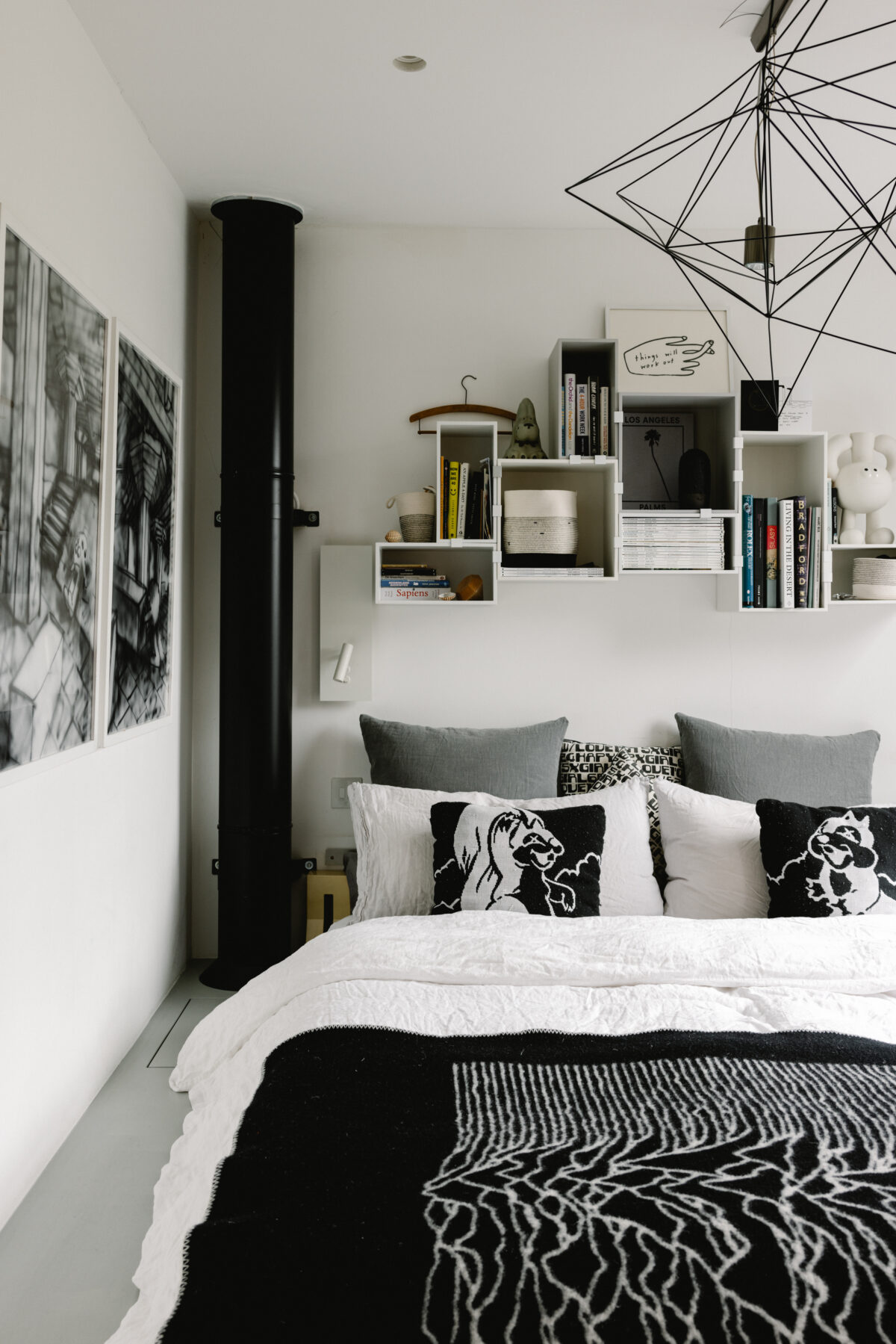How Jo Sindle and Kyle Stewart, founders of Goodhood, created a space-maximising home inspired by Japanese living

‘It’s a lifestyle, baby,’ reads the tagline of the independently minded store Goodhood. There’s perhaps nowhere better to discover what that looks like than at the home of its founders Jo Sindle and Kyle Stewart. It’s peppered with cultural references and graphic design and has a simple material palette just like that of their shop in Shoreditch. The couple has lived in the house, which sits just around the corner from Columbia Road in east London, for 17 years – and it’s the place from which they’ve built their brand for 16. But business aside, one of the biggest challenges they’ve faced was evolving the former two-bed to make room for their growing family – and they’ve done so by looking at the space-saving homes of Japan.
Through nifty storage systems, handy room dividers and an upstairs conversion that saw their two-bed becoming a three, Jo and Kyle created a space that’s equally functional and aesthetically pleasing. But no matter how much they love their little black house (as it’s been named by their sons, Duff, 10, and Moe, four, after the colour of its façade), the couple found it hard to establish a work/life balance in the capital. They now divide their time between here and Frome, Somerset, which has only made them appreciate this house and their east London community even more. After showing us around, Jo and Kyle tell us about their love of Japanese architecture and design, and how they nurtured a brand and a family under one roof.

Jo: “This area is such a little haven. There’s an amazing community around here. It’s really like a little village. We don’t have a garden, but we’ve spent half our lives sitting outside on the green opposite socialising with our neighbours, while our kids play nearby. There’s actually an image of us out there in the book Hackney Riveria by the photographer Nick Waplington.
“Before Kyle and I bought our home 17 years ago, I lived on this road, at number 20. Back then, there were people living in these houses who had been here their whole life – and there were a lot of doilies in the windows!
“When we first moved in, the house wasn’t totally in its original state, but it wasn’t like this either. There was a galley kitchen, there were chimney breasts, there was a gigantic bathroom and only two bedrooms upstairs. The house was such a great space for us as a young couple launching a new business, but we’ve had two kids since then and the space has had to change with us. Five years ago, we did the side-return extension in the kitchen and we converted the big bathroom into a third bedroom.
“We’ve always been a fan of simple materials; you can be creative with a minimal palette. In our store, for instance, we’ve used concrete, wood and ply. And here, we just wanted a really neutral base on which to put all our items. We’re always drawn to architects who use a similar palette.”


Kyle: “We love Olson Kundig and the way he uses raw materials in a structural but breathtaking way. We’ve also travelled to Japan a lot, which has had a big influence on us. I wouldn’t describe our style as wabi-sabi, but we definitely like to let the materials be themselves. Concrete, for instance, which we’ve used in the kitchen and living area, cracks over time but in a really beautiful way. And objects and art look great against it.”
Jo: “It’s gallery-like. Some of our favourite spaces are concept stores, like Cosmic Wonder in Japan. It has just the most amazing design. When you walk in it looks like there are no clothes, but they’re just stored really well. I love storage and organisation, everything being in its place. When we designed our home that was very much in mind. We’ve lived here for a really long time, so before we renovated, we knew what we needed from the house and where we want everything to go.”
Kyle: “One of the things that was a challenge to us was how can we stay and live in this house as a growing family? Everything became a bit of a game – how can we fit everything in? A real ambition of ours was to live small successfully. It goes back to all our experiences in Japan and seeing how they live in much smaller spaces than we do – and live happily. It’s really inspiring.”
Jo: “Moe’s bedroom, for example, is quite diminutive. But we took out the existing ceiling so see you can see the roof, which has increased the volume of the room. Meanwhile, Duff’s bed is raised so he has more floor space. We’ve even thought about it in ours. We built our bed with storage on either side and underneath. We’ve considered how we can maximise space in every room of the house.


“We wanted to create different zones downstairs so that every area is connected, but not completely open. We have a piece of furniture between the kitchen and living area that stores the fridge and kitchen utensils on one side, and the TV on the other. Then the backless sofa – which can also be a bed – splits the lounge in two: one side is for watching the television and the other for chilling in front of the fire. It also means we can do separate things in the same space as a family. It’s really adaptable.
“I really enjoy pottering about and playing with our objects. I love to put a podcast on in the evening and just move our art and collectibles around. It’s a form of expression. I like doing it in our store, too – I just go in and move all the homeware around. I’ll then buy things and bring them home. But everything we have in the house is really personal.
“One of my favourite things is the painting of the mushrooms in the kitchen, which was a gift from Kyle. I love it. I’m quite obsessed with mushrooms and have been for a while. I like the way they look, how amazing they are as organisms, their magical qualities. I love the little ceramic houses, which I picked up in a shop in Deal. I like that there’s one tall house and one single-storey house. It reminds me of both our homes.”
Kyle: “The things we have are quite modest and we don’t have a lot of shiny stuff. We’re not punching to be super luxury – and that’s the same with Goodhood. Because we live and work together, we do spend a lot of time thinking about the brand. Jo is my harshest critic, and I’m hers, but that’s actually really useful in the design process. We don’t tiptoe around each other’s feelings and we’ve got a lot of respect for each other.”

Jo: “Kyle and I are good at different things. He’s more opinionated; he has a lot to say about the art in the house, and the same with the graphic language of the brand, whereas I’m more into decoration and styling.
“We never used to really switch off. But since we’ve been spending time at the house in Frome, it’s become easier. That physical separation was one of the main reasons for moving. We’ve been working on Goodhood for 16 years – and it’s been intense. We were a bit burnt out. Being 100 miles away from the store has been really transformative. And the kids are at a certain age now and we need to be more present with them.”
Kyle: “The kids also provide a way of switching off – they demand your attention. If you let yourself be what they need, you can’t be there for work all the time. It’s great when I drop into their world and they respond really well when I do.”
Jo: “Every other week, one of us will come back to London for few days, and we’ll be here in school holidays too. Being away from this house really makes me appreciate it. There’s so much history here and I’m quite attached to it. I also really love being here when it’s just me and it’s tidy! It’s become a real sanctuary.”
Like what you see? For more on Jo and Kyles home, be sure to check out their House Style.





















