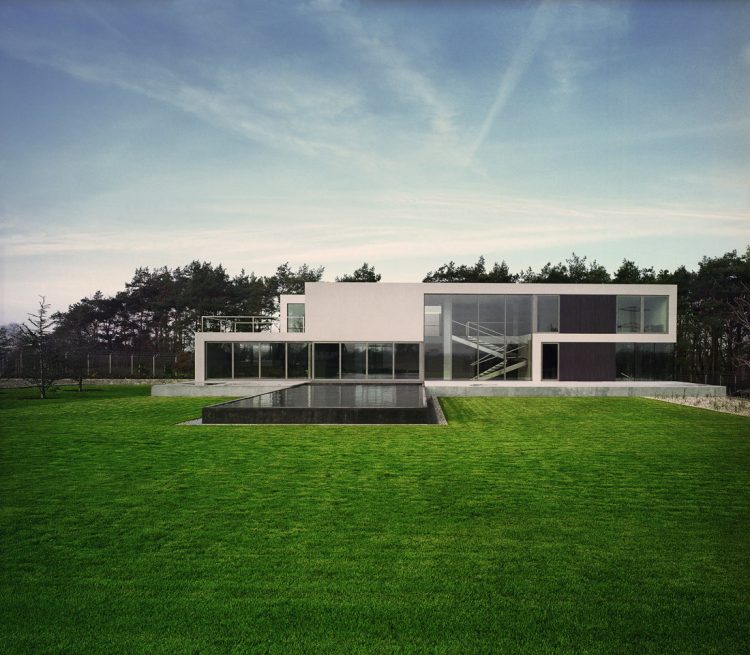From the Archive: Herringbone House by Chan and Eayrs



Zoe Chan and Merlin Eayrs studied at Cambridge University and the Architectural Association. Their practice combines their experience in offices like Atmos and dRMM, with whom Eayrs collaborated on the 2012 Venice Architecture Biennale with a commercial sensibility. The studio develops unpromising sites using a strong design-led approach to create bold, light-filled contemporary living spaces.
The Herringbone House occupies a 129 square metre triangular site in Dalston, tapering to a point as it steps back from the street. The firm’s first major project, it brings a fresh interpretation of vernacular forms and materials with a contemporary courtyard-based layout, creating a series of interlocking living areas pivoting off a central staircase.
The main facade faces south and is finished with brick courses in a herringbone pattern, running in opposing directions to create strong textural forms.
Photography: French + Tye
Our From the Archive series takes excerpts and images from ‘The Modern House‘ by Jonathan Bell, Matt Gibberd and Albert Hill – a publication written and produced to celebrate our 10th anniversary. Produced in 2015, this book offers our own distinctive snapshot of what it means to live in a modern way in Britain.






















