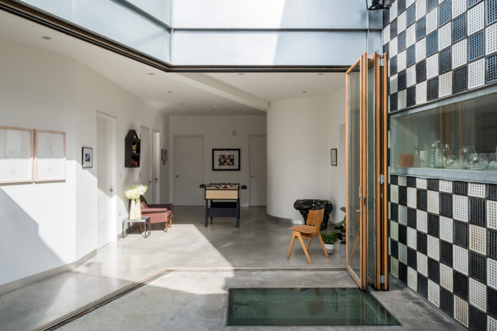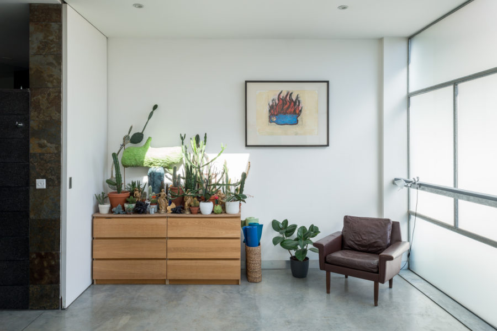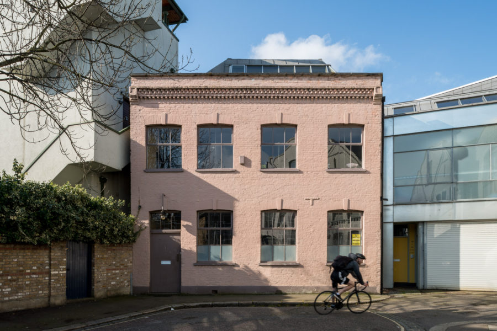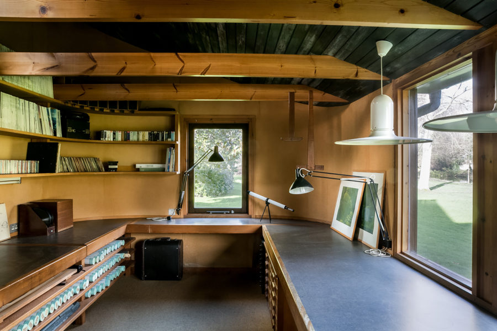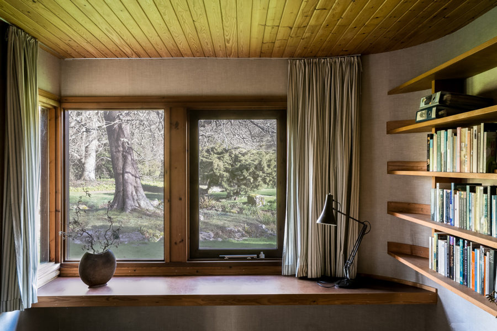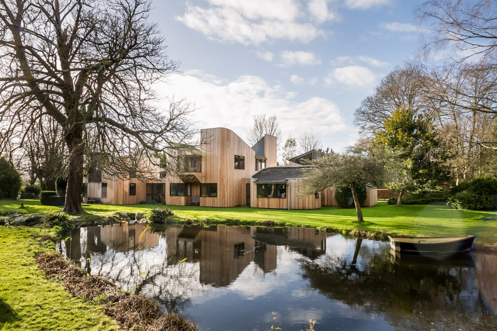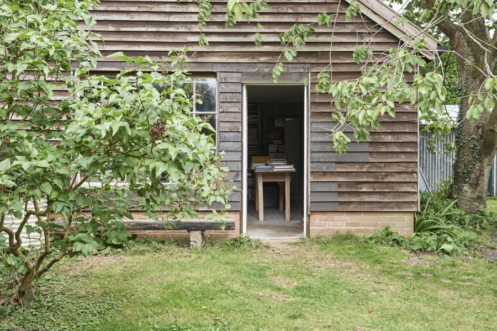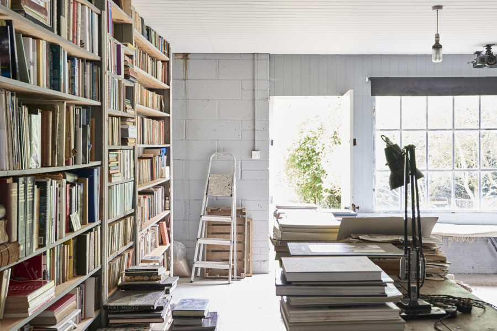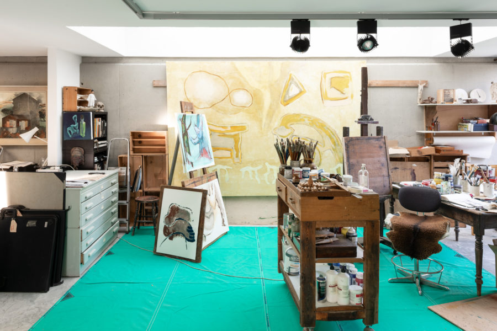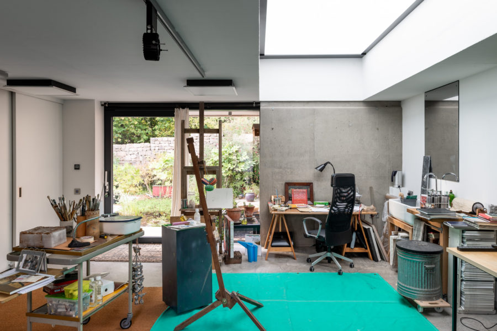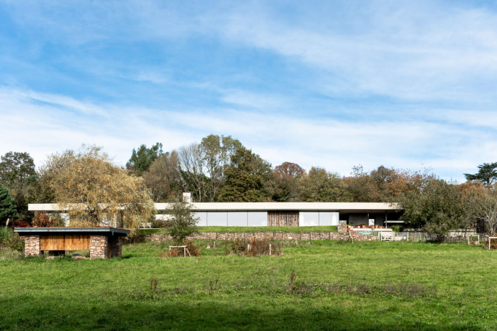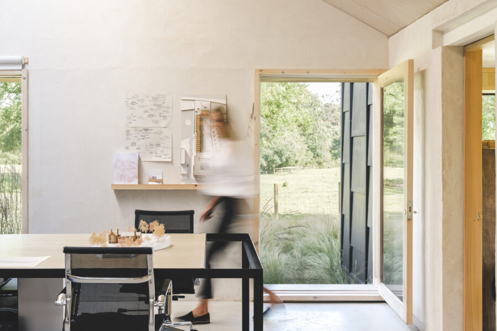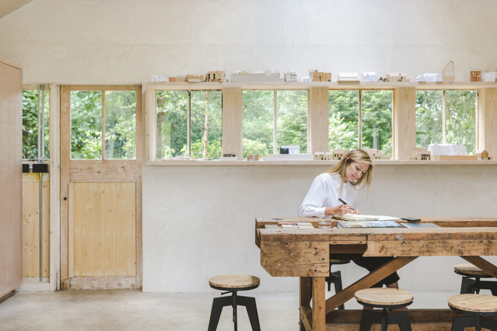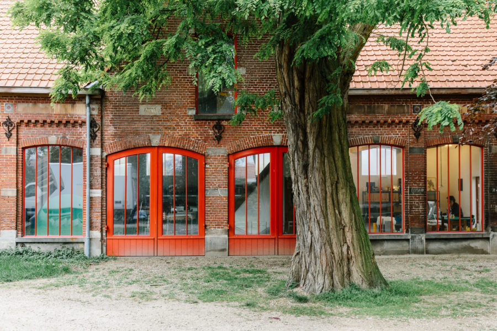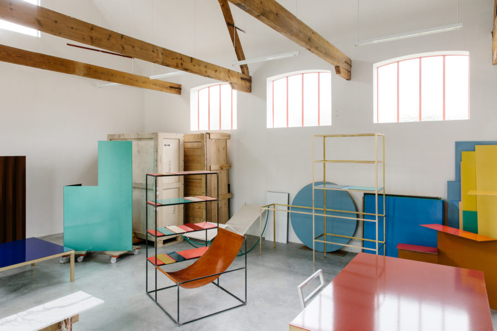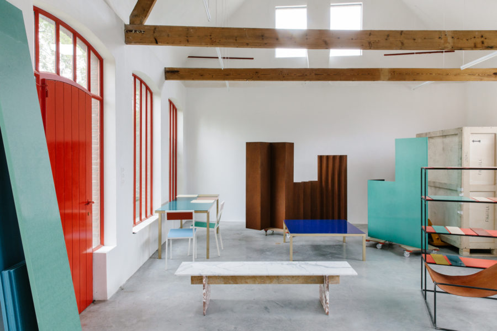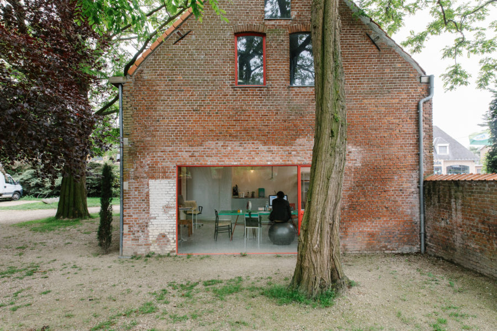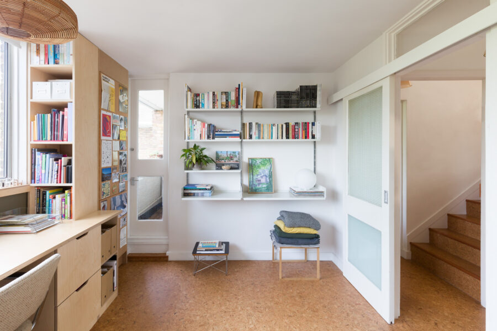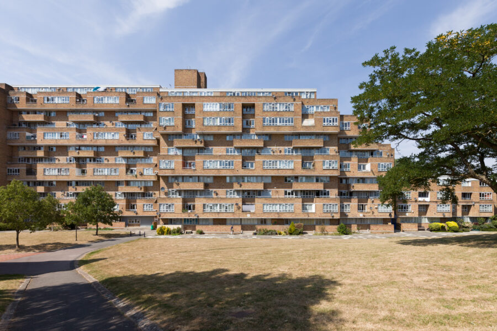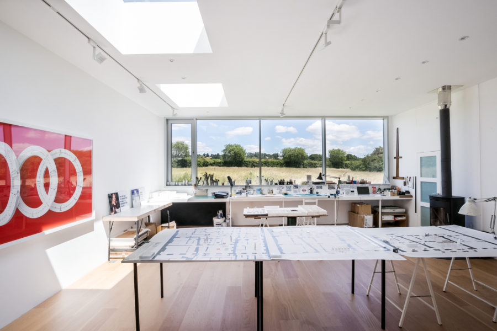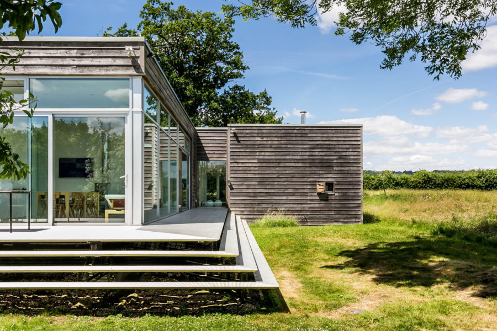Top Ten: the best-designed home studios and studies

Perhaps more so than any other room, studies and home studios have really come into their own over the past year. For those lucky enough to have one, it’s likely been a lifesaver over the last few months, providing a defined space to work, exercise, or just find some peace. If you don’t have one, you’re certainly hankering for one and perhaps contemplating the best way to add one to your home. Here, we’re sharing some of our favourite home studios and studies – everything from a wood-clad “think shed” in rural Suffolk to a clean-lined study in East Dulwich’s Dawson’s Heights estate.
Perren Street, London NW5
Occupying two floors of a Victorian former pianola factory, this live-work space in Kentish Town boasts various studio spaces. On the ground floor, a vast workshop and office open out through glazed doors onto a south-facing terrace and growing garden, blurring the boundaries between inside and out. Polished concrete floors and white walls give the studio spaces an industrial, if not calming feel. Another studio, accessed from the open-plan living area or bedroom on the first floor, makes an excellent yoga room, with a wall of frosted windows and a rooflight filling the space with light.
Runcton, Chichester, West Sussex
Designed in 1980 by architect Walter Greaves, this cedar-clad house in West Sussex includes a beautiful built-in study, which is kitted out with gently curved shelves and a wrap-around desk. The study is north-facing, a position that Greaves deliberately chose because he preferred to be away from direct sunlight. With its charred wood ceiling and exposed timber beams, the space lives up to Historic England’s assessment of the Grade II*-listed house: it’s “the ultimate expression of [Greave’s] love of timber, his creative approach to spatial planning and his meticulous skill for detail.”
Heron Cottage, Sudbourne, Suffolk
A string of thoughtfully designed outbuildings, including a large double studio and charmingly named “think shed”, surround these pretty former workhouse cottages in rural Suffolk. With walls clad in an elegant mishmash of reclaimed boards, the “think shed” has a simple pitched roof and is the ideal spot to zone out in; with a daybed, woodburner and rowing machine for the more actively inclined. The other studio, which is right next to the house, is lined with fitted bookshelves, and the loft above is the perfect place for getting stuck into a good book.
Artists Jean and Michael Dunwell’s house and studio in Gloucestershire
Key to the design of artists Jean and Michael Dunwell’s contemporary new-build in Gloucestershire was the provision for two large studio spaces. Architects Loyn and Co designed an energy-efficient live-work space, with the domestic and work parts seamlessly combined. The studios reflect the style of their home, with concrete walls and floors and large picture windows giving views of the surrounding meadows. “For me, the big studios were a challenge and they’ve made me produce large paintings, which I have not been able to do before,” Michael told us when we visited for our ‘Open House’ series.
The Workshop, London NW1
A freestanding plywood storage unit acts as the divide between the kitchen and architecture studio in this impressive live-work space by Henning Stummel Architects. It is a clever way of dividing a large open-plan space, without compromising the industrial language of the building. A poured concrete floor seamlessly connects the two spaces. Upstairs on the top floor, a small study sits beneath the pitched roof on the mezzanine, overlooking the living space. Continuing the industrial feel of the house, it features plywood walls, herringbone parquet floors and simple white furniture.
Architect Annabelle Tugby’s home and studio in Cheshire
Architect Annabelle Tugby’s studio found form in an old light-filled workshop next to her house in Cheshire, which she topped with an agricultural metal roof and modified with brick front and back walls. “We wanted it to retain the workshop-like, industrial feel,” Annabelle told us when we visited her as part of our ‘My Modern House’ series. An extension off the studio, clad in oversized painted shingles, houses a meeting room. Inside, the space is light and airy, with lime plastered walls and exposed timber window frames.
Furniture designers Fien Muller and Hannes Van Severen’s home and studio in Ghent
Occupying a former orangery, the studio of Belgian furniture studio Muller van Severen sits in the grounds of their home in Ghent. “We have the opportunity to leave our work very easily and go home, in a few seconds. For me, that’s a great luxury,” Fien told us when we visited. Floor-to-ceiling red-painted window frames, white walls and a timber-framed ceiling provide a calm, yet cheerful backdrop to their colourful and playful designs, which they often try out in their home.
Ceramicist Raina Lee’s studio in California
Many will be green with envy for LA-based ceramicist Raina Lee’s set up: a charming treehouse in the grounds of her home in California. She has kitted out the freestanding plywood cabin with shelves made from reclaimed wood and foraged tree branches, and uses it as a gallery space to display her richly glazed ceramics. “I love it in there. It feels like another world, separate from the city and my house, and you feel outside but indoors. Mostly I love looking out onto the trees, like I’m high up in a forest. It’s a peaceful place to nap,” Raina told us when we spoke to her for our ‘Studio Visits’ series.
Dawson’s Heights II, Overhill Road, London SE22
For those who subscribe to the view of “tidy house, tidy mind”, this flat in the Dawson’s Heights estate in East Dulwich will appeal. Occupying what would have been the third bedroom, the study features a built-in desk that runs the length of the windows, providing sweeping views over the estate’s grounds and the skyline beyond. Built-in wooden shelves and cubby holes provide ample storage and tie in tonally with the cork floors. The cork extends up one of the walls to create a useful pinboard.
Artists Langlands & Bell’s self-designed country retreat
Artists Ben Langlands and Nikki Bell designed their oak-clad new-build in the countryside as a live-work space. “We designed the space with the specific intention that it would facilitate and inform our work. We’re not artists that need to shut the studio door at the end of the day and come home; our life and work are intertwined,” Nikki told us when we visited. Self-confessed minimalists, their studio follows the same aesthetic form as the other rooms – the walls are white and the huge windows and roof lights ensure the room is filled with light.

