




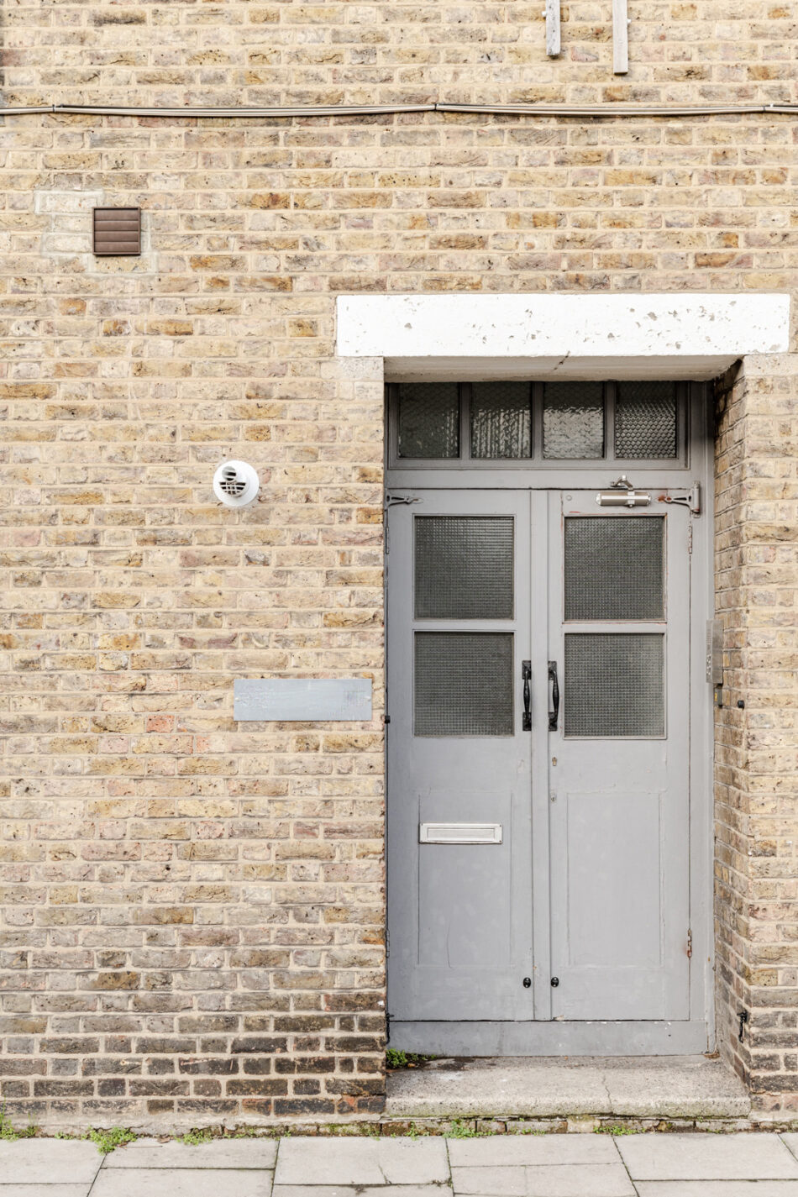
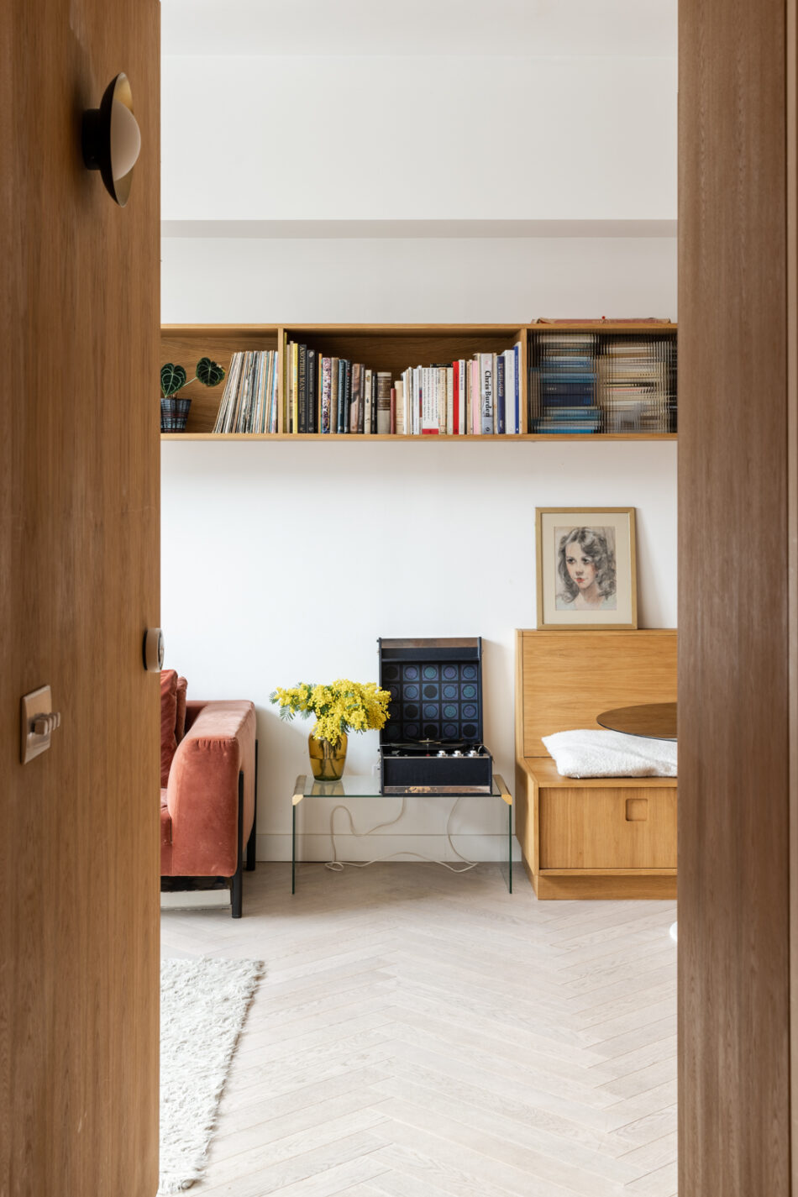






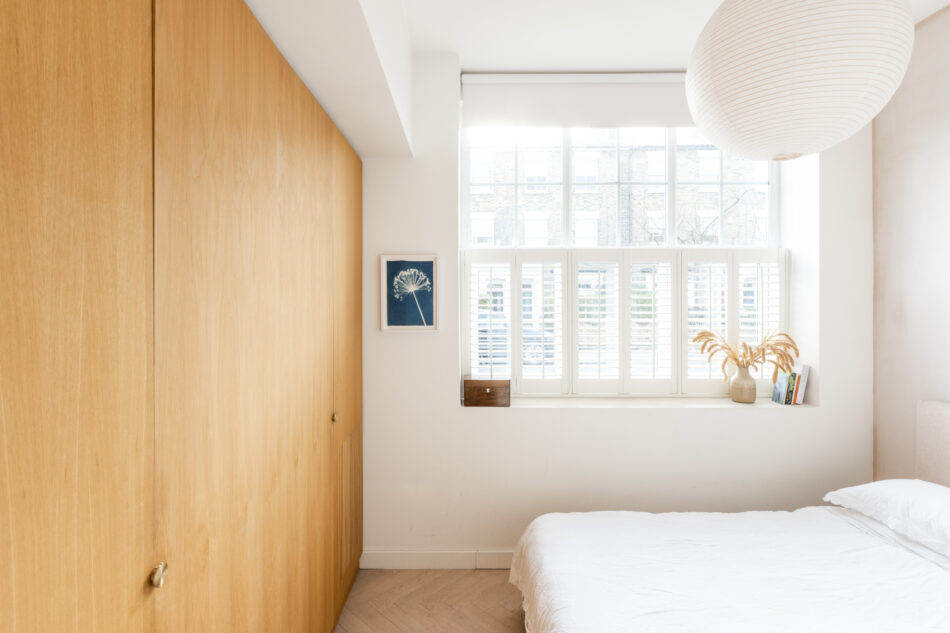

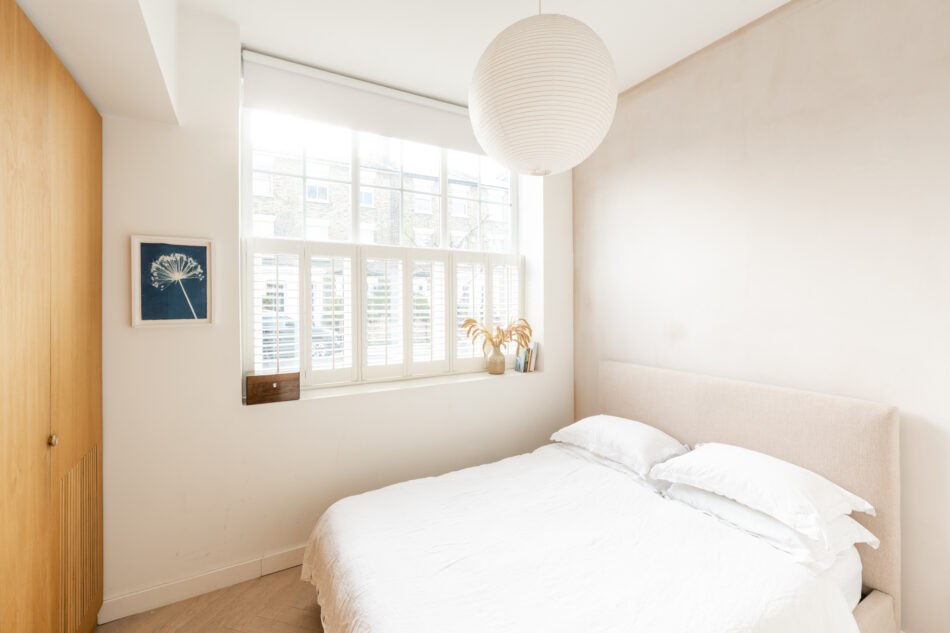

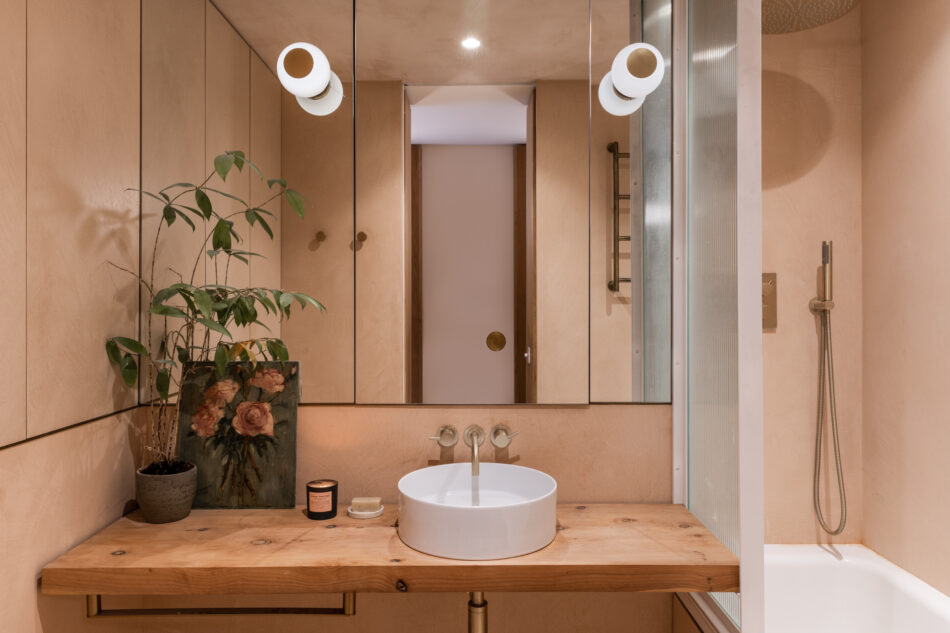
Wilton Way III
London E8
Architect: Studio Hagen Hall
Register for similar homes“Muted textures and colours create a warm atmosphere, while long clean lines maintain a sense of flow throughout”
This wonderfully designed one-bedroom apartment is part of a former printworks, which sits near lively London Fields in central Hackney. The apartment has been beautifully reconfigured and redesigned to an exacting standard by the architectural and interior designers Studio Hagen Hall, employing a soft palette of materials including oak, microcement and unfinished plaster to create an impeccable contemporary home. It is positioned on the sought-after Wilton Way, enviably close to the greenery of London Fields and the Lido, bustling Broadway Market and Dalston Junction station.
We’ve written about life in this home in more depth.
The Architect
Studio Hagen Hall is a small architectural and interior design studio based in East London, established in 2015 by Catherine Verna Bentley and Louis Hagen Hall. The studio thrives off of a wealth of references and creative differences. It combines architecture and interiors in one holistic approach – from helping identify potential sites to detailed construction and interior styling of completed projects.
The Tour
The apartment sits broadside to the street, with large, shuttered, south-facing windows in every room, which flood the interior spaces with natural light. The private entrance opens to a smart hallway with built-in storage for coats and shoes and a specially-designed space for a Brompton bicycle. Wall sconce lighting in matt black casts a soft glow along the hall.
The hall leads past a double bedroom and a bathroom, emerging into a bright, open-plan living space. The design is discreet yet detailed, with a focus on pared-back natural tones. Herringbone parquet flooring in engineered oak flows throughout, and wonderfully high ceilings create a sense of volume. A dining area occupies the corner, where built-in bench seating extends in an L-shape; neatly concealed pull-out drawers create storage below. Bespoke oak shelving is positioned at high level, with some open shelving and some shielded by beautiful fluted glass. Open cut-out handles add discreet detailing.
The kitchen, which is open to the living and dining areas, has been finished to an extremely high standard. The worktops and splashback are made of microcement with a soft pink hue, working in considered conversation with the oak-fronted cabinetry. Built-in appliances include a dishwasher, oven, induction hob and fridge/freezer. A floor-to-ceiling cupboard extends along one wall, creating further storage.
Returning to the hallway, the bedroom is accessed via a sliding pocket door. Herringbone parquet flooring flows below, creating a sense of material continuity, while light is welcomed into the space through large, south-facing windows. Storage takes the form of floor-to-ceiling built-in wardrobes, which conceal a combination of drawers and hanging space; there is further high-level storage on the adjacent wall. The room is a bright, peaceful space with a sense of calm retreat.
In the bathroom, the same soft pink microcement has been used as in the kitchen. This has been combined with classic brassware and detailing to create a sensitive fusion of contemporary and classic design. The built-in bath is shielded by a sheet of fluted glass, again cleverly referencing the design of the main living spaces; storage solutions have been built flush within the wall, as well as concealed behind the large mirror. There is a heated towel rail.
The Area
The building is excellently located in central Hackney, just to the north of the popular London Fields and bustling Mare Street, and close to the green spaces of Hackney Downs, Victoria Park and the Regent’s Canal path. The Spurstowe Arms, Wilton Way Deli and Violet Cakes are local favourites just a few minutes away.
There are many fantastic restaurants locally, notably Pophams Bakery, Lardo and Little Duck | The Picklery. Weekly markets take place at Victoria Park and Broadway Market, both of which are in walking distance. E5 Bakehouse, on the edge of London Fields, is excellent for freshly baked artisan bread, and nearby Netil Market is a thriving hub of independent shops, restaurants, breweries and coffee roasters. The famed Columbia Road Flower Market is also close by.
Lower Clapton is also nearby and home to the legendary natural wine bar P. Franco, Lucky & Joy, and Casey’s bakery. There are many excellent pubs and bars in the area, including The Spurstowe Arms and Three Sheets.
Dalston Junction station, which forms part of the East London Overground extension, provides routes into Highbury & Islington and Liverpool Street.
Tenure: Leasehold
Lease Length: approx. 110 years remaining
Service Charge: approx. £800 per annum
Council Tax Band: C
Please note that all areas, measurements and distances given in these particulars are approximate and rounded. The text, photographs and floor plans are for general guidance only. The Modern House has not tested any services, appliances or specific fittings — prospective purchasers are advised to inspect the property themselves. All fixtures, fittings and furniture not specifically itemised within these particulars are deemed removable by the vendor.








