






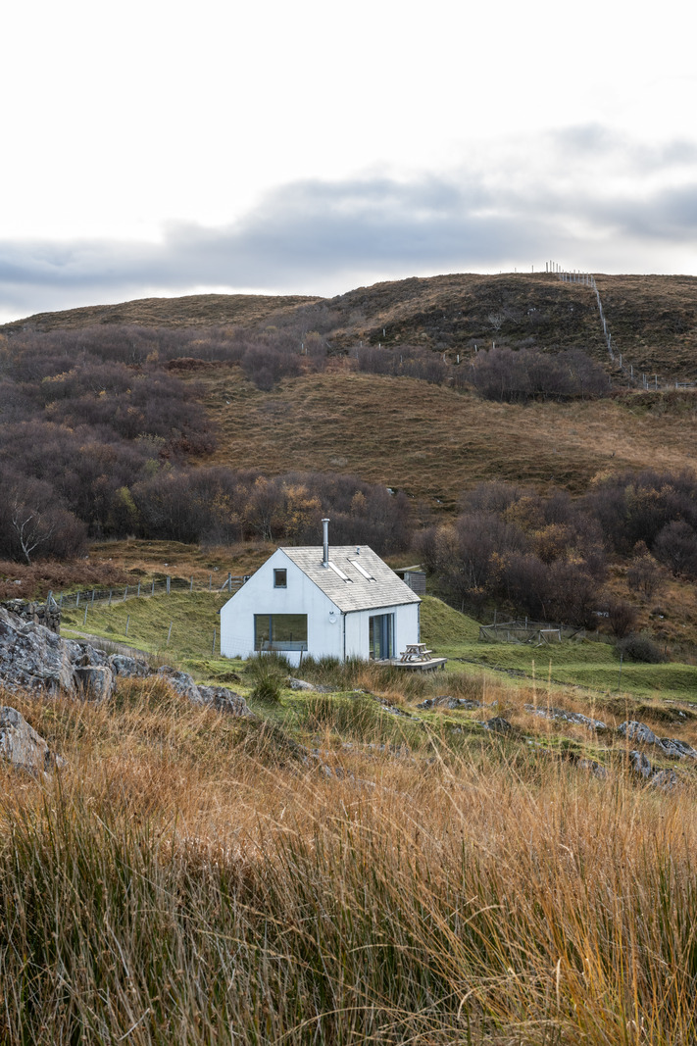
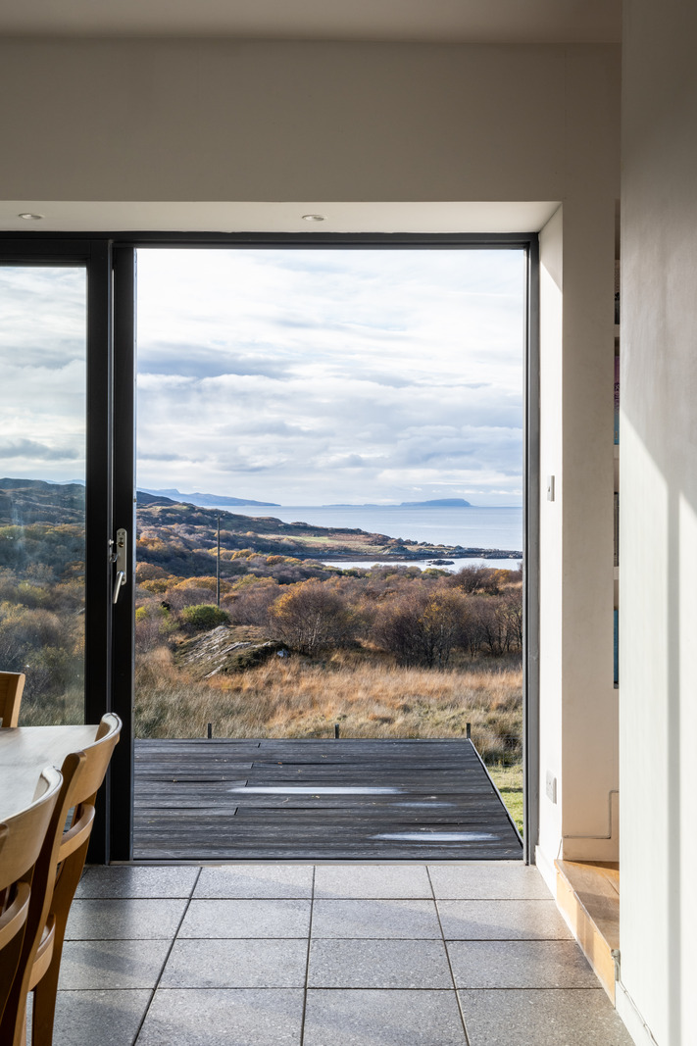

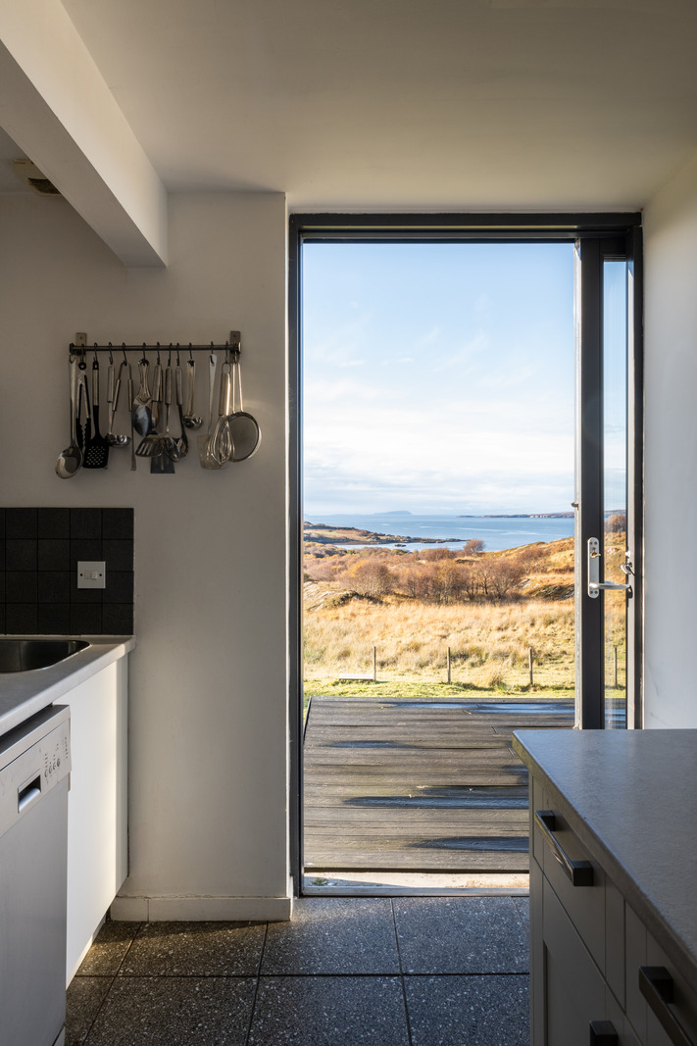



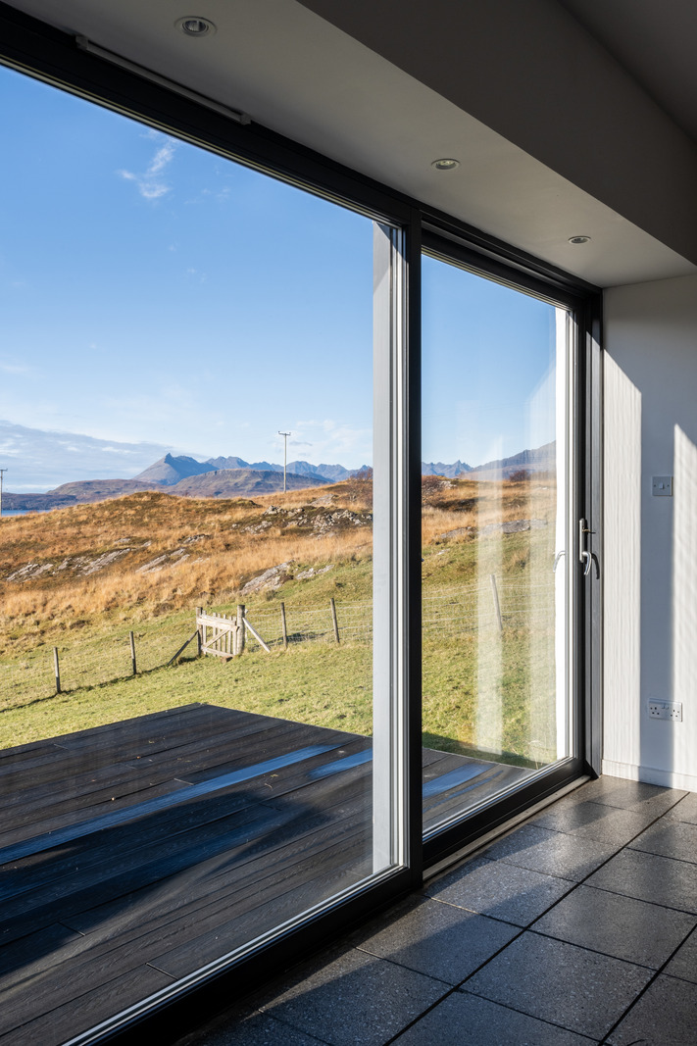

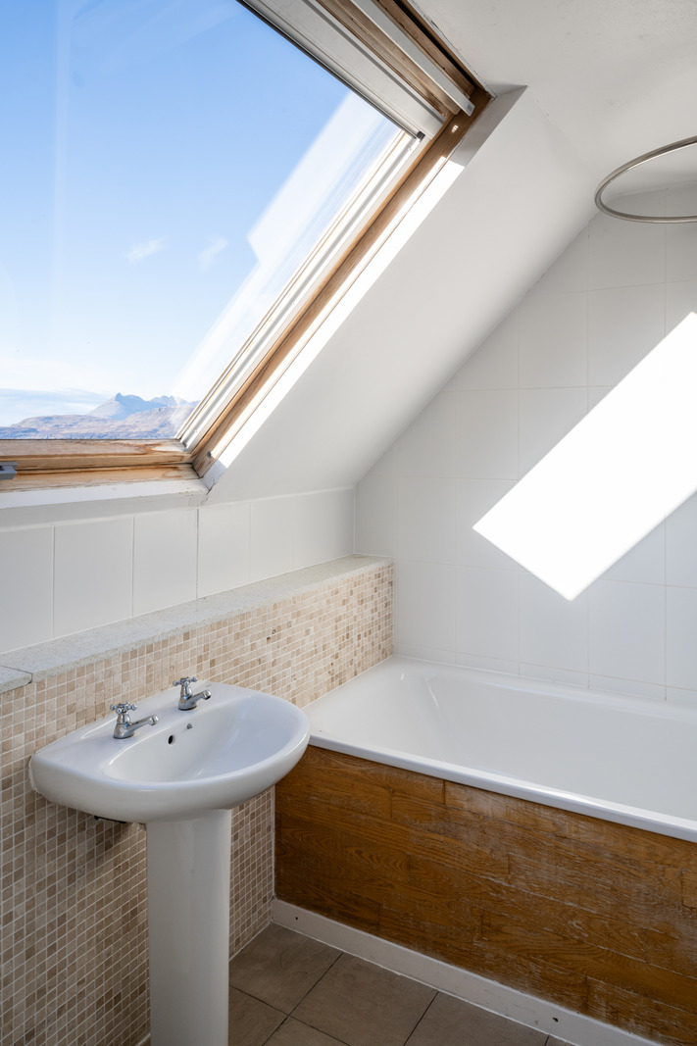





The Longhouse
Tokavaig, Isle of Skye
Architect: Mary Arnold-Forster
Request viewingRegister for similar homes"A modern take on the Scottish longhouse with breathtaking views across the Cuillin mountain range"
Designed by the acclaimed architect Mary Arnold-Forster, this fantastic modern home is set in an exceptional position on the Isle of Skye, in the Scottish Highlands. The architectural design takes its cue from the traditional longhouse, combining the materiality of the local vernacular with a modern approach to the interior living spaces that extend to over 1,400 sq ft across two storeys. Full-height picture windows bring an excellent quality of natural light and uninterrupted westerly views over Canna, Rhum and, on a clear day, even Barra.
For more on the varied delights of Skye see our Resident’s Guide.
The Architect
Having qualified as an architect in 1992, Mary Arnold-Forster has spent the last two decades working on projects on remote and wild sites across the highlands and islands of the west coast of Scotland. Working independently and in conjunction with Dualchas Architects, she has focused on creating quiet, restrained and beautifully crafted structures based on a rigorous study of site, context and landscape. Arnold-Forster’s practice is grounded in a belief that architecture should not only be fit for purpose but should also lift the spirits.
The Tour
Approached by a single track, the house sits gracefully in its site. The entrance leads into a bright hallway, with plenty of cloakroom storage for coats and boots.
The ground floor layout follows a predominantly open plan, with a natural flow between spaces for resting, eating, and sleeping. Orientated towards the south-westerly views, the primary living spaces are wonderfully bright, with an excellent quality of sunlight streaming in through huge picture windows that frame the dramatic backdrop. Skylights and external openings have been cleverly positioned to trace the passage of the sun and capitalise on the uninterrupted views throughout the house.
The modern kitchen has a generous provision of space for cooking, with appliances housed discreetly within lines of bespoke joinery. Sliding glass doors open the entire living space onto the south-facing decked terrace in warmer weather, creating a fluid transition between interior and exterior spaces.
Steps lead up to the living room, where oak flooring continues underfoot. A log burner is set against a polished concrete wall, bringing warmth and a sense of quiet retreat. One of the four bedrooms is set in the southeasterly corner of the ground floor, connecting to an en suite bathroom with a large bathtub.
Ascending the staircase, the upper level houses three double bedrooms with southerly views across the sloping topography. A family bathroom is positioned centrally, with a bathtub here too. Useful storage space is built into the eaves.
Outside Space
Visually anchored in the surrounding landscape, the gardens merge seamlessly with the rugged Scottish terrain. The decked terrace provides the perfect position for eating outside in spring and summer or star gazing at night – the area is renowned for a Bortle Grade-2 night sky: Aurora Borealis, The Milky Way, and noctilucent clouds make regular and spectacular appearances.
The Area
The house is accessible via the Skye Bridge or the ferry from Mallaig to Armadale, which is eight miles from Tokavaig. A former Viking settlement, Tokavaig is known for its native woodland which was said to be a special place for the druids. The ancient castle of Dunsgaith is nearby, one of the oldest fortifications in the Hebrides and the subject of many myths and legends.
Set amongst a traditional Highland crofting community, the area is rich in wildlife, such as otters and pine martens, the tip of the island is a haven for birds of prey including golden and white-tailed eagles. The island’s geology dates to the Jurassic period which established interesting rock formations, including the elaborate Quiraing. These ancient landscapes are an arresting backdrop for outdoor pursuits like walking, fishing, kayaking, whale watching, fossil hunting and sunset admiring.
Uig is around 90 minutes’ drive to the north, with a ferry terminal from here serving the Western Isles; a gateway to the isles of Harris, Lewis and the Uists. Inverness, with regular rail services and flights to London and other UK and European destinations, is around a two-and-a-half-hour drive south.
Currently Council Tax exempt as the house is regularly rented as holiday home accomodation, details of which can be shared on request.
Please note that all areas, measurements and distances given in these particulars are approximate and rounded. The text, photographs and floor plans are for general guidance only. The Modern House has not tested any services, appliances or specific fittings — prospective purchasers are advised to inspect the property themselves. All fixtures, fittings and furniture not specifically itemised within these particulars are deemed removable by the vendor.








