





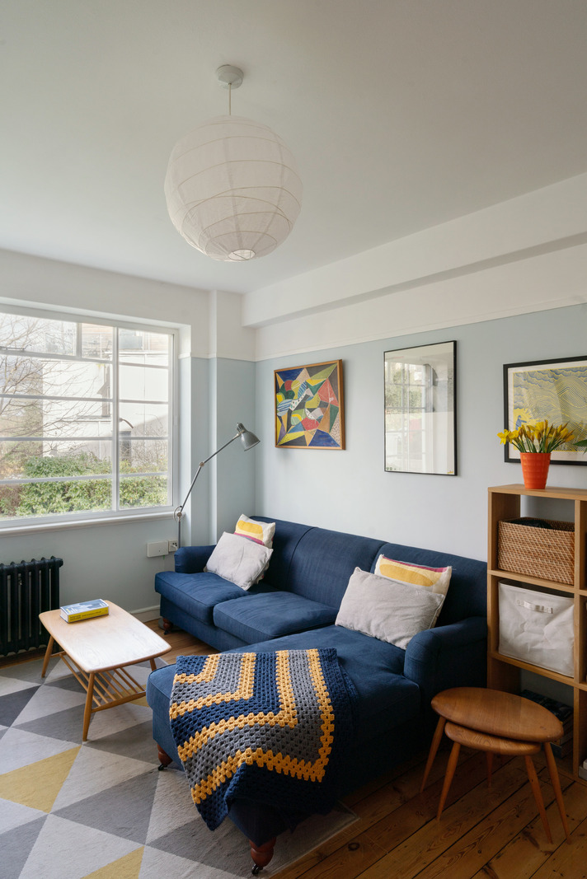
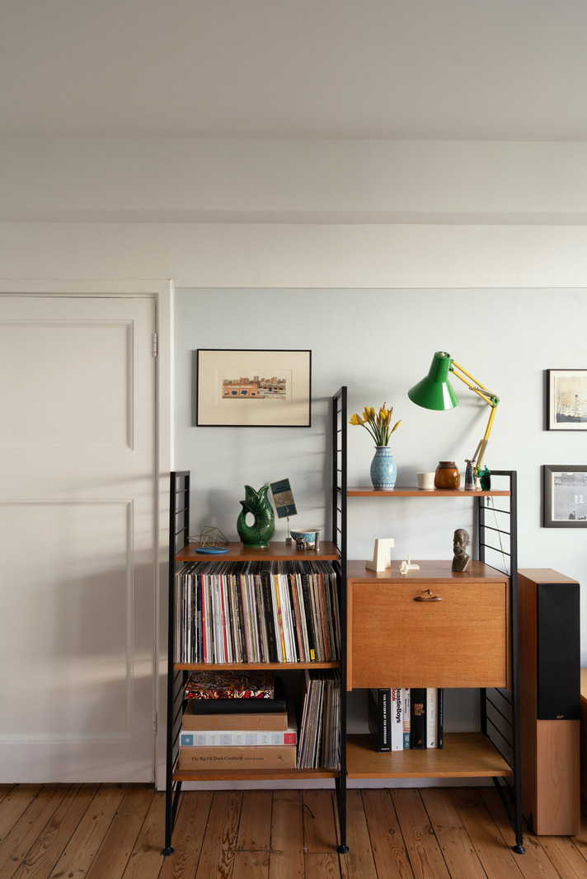

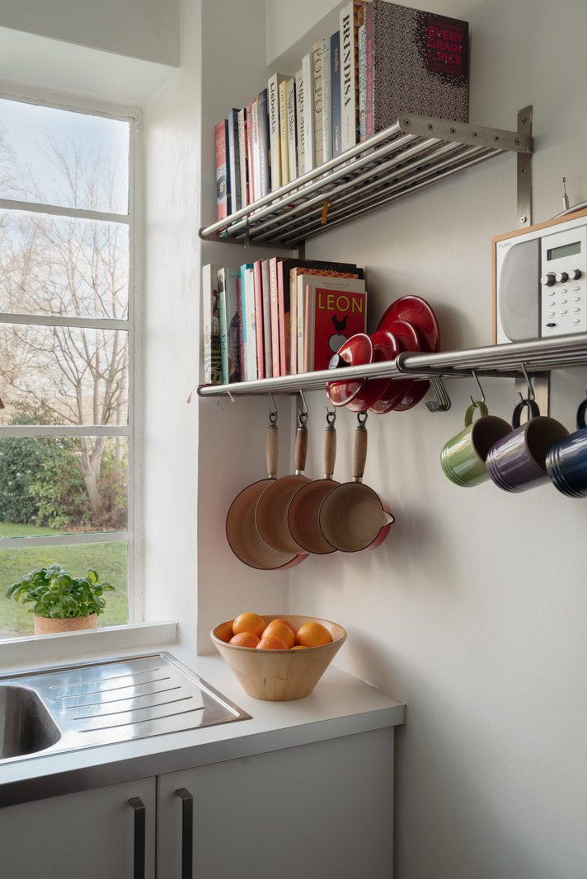
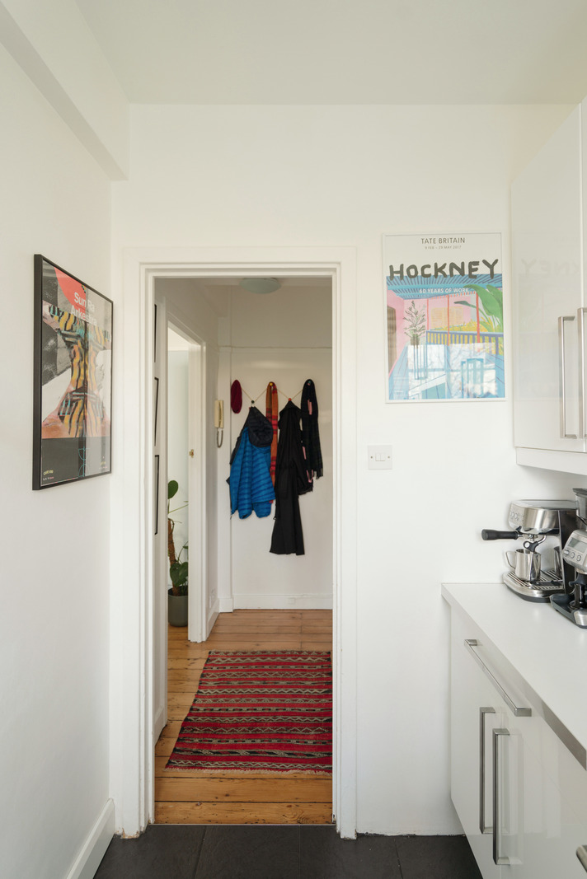
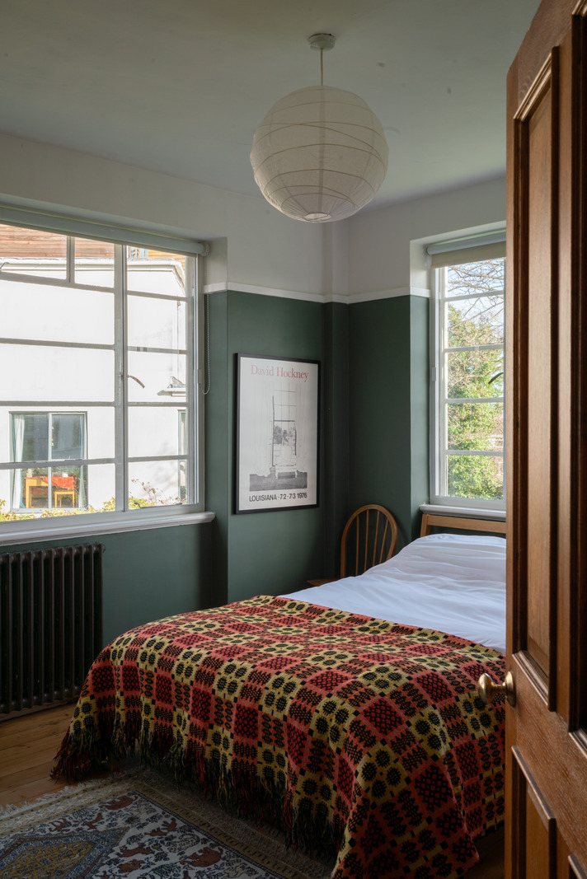

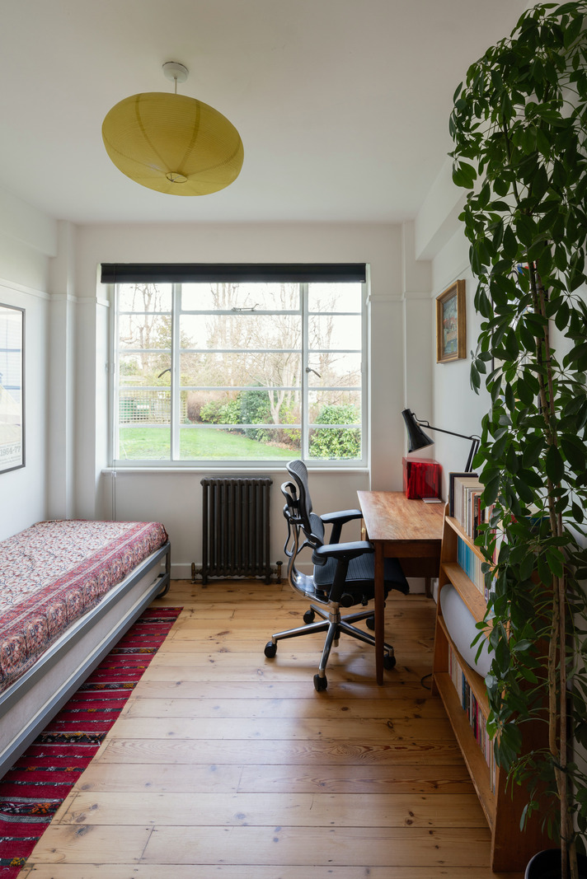


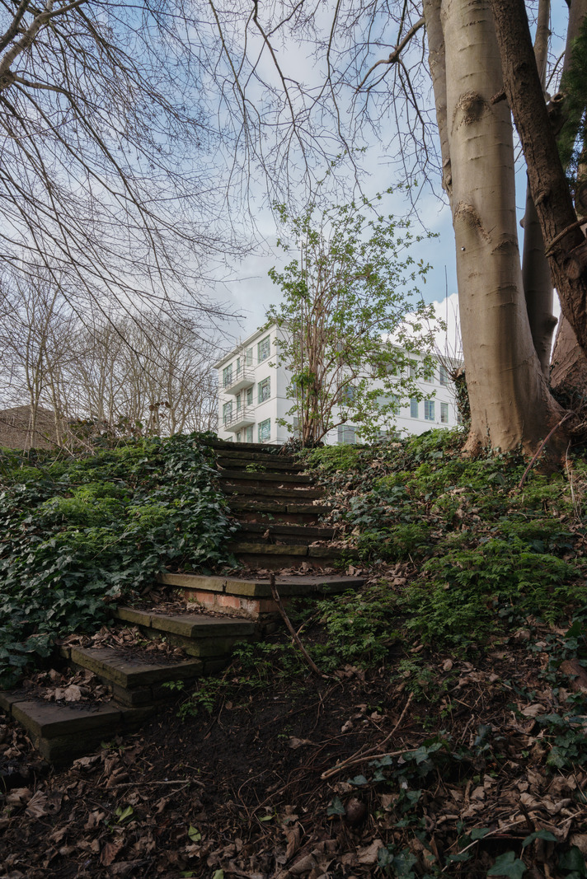
Taymount Grange XI
Taymount Rise, London SE23
Architect: G. Bertram Carter
Register for similar homes“With elegant proportions and dual-aspect Crittall windows”
This delightful two-bedroom apartment is within Taymount Grange, a 1930s building instantly recognisable by its white stucco façade and striking green windows. It occupies a highly sought-after corner position on the raised ground floor, with dual-aspect views over the garden grounds. Located in leafy Forest Hill, the building is surrounded by its communal gardens, which comprise wide lawns, woodland and fruit tree-filled allotments.
The Building
Taymount Grange was designed by George Bertram Carter and built between 1935 and 1936; inside, its lifts and richly carpeted stairwells hint at the glamour of the building’s early life, when facilities available to occupants included a dining room and lounge. It has a caretaker, an intercom system for access and plenty of bike storage. Its communal areas are in great condition and retain many of its original features. Expansive lawns surround the building and are home to well-planted allotments, which residents have private access to. For more information on Taymount Grange, please see the History section below.
The Tour
The apartment is defined by elegant proportions and an abundance of original details, including Crittall windows, picture rails and internal doors with brass door furniture. Tall ceilings add to the overall sense of space and floorboards installed during construction have been carefully retained.
The front door is next to the recently updated kitchen. Understated white cabinetry is offset with a sleek, stainless steel trim that matches the open shelving above.
The adjacent living room has a gentle palette of pale blue and white. Here, wide windows fitted with secondary glazing frame a view of luscious tree canopies out to the cityscape beyond. The generous space allows for versatile furniture arrangement, with room for a dining table.
Two bedrooms lead from here, connected via a long hallway lined with bookcases and original storage cupboards adapted to house a washing machine. The dual-aspect configuration of the main bedroom allows an exceptional quality of natural light to pour in while providing sweeping views across the immaculate communal gardens. A bathroom, largely neutral but with a sky blue-painted wall, is at the rear of the plan.
Outdoor Space
All residents of Taymount Grange enjoy the use of communal gardens to the front and rear of the building. These tranquil spaces include a shared barbecue area, established allotments planted with various fruit trees, and a natural wildlife area.
The Area
Taymount Grange is located close to the Horniman Museum and Gardens. It’s well-placed for the shops and restaurants of Dulwich Village and East Dulwich, as well as the open spaces of Sydenham Woods and Dulwich Park. Local highlights include Bona, Pantry, and Aga’s Little Deli, while St David serves excellent coffee.
All of the amenities of Forest Hill, including its railway station, are approximately five minutes away on foot. Regular trains run from Forest Hill to London Bridge, with a journey time of 12 minutes. The station is also a part of the London Overground, with services running to Dalston via Canada Water (Jubilee Line), Shadwell (DLR), Shoreditch High Street and Whitechapel (District, Hammersmith & City and Elizabeth Lines).
Tenure: Leasehold
Lease Length: Approx. 108 years remaining
Service Charge: Approx. £3,800 per annum (includes heating and hot water, buildings’ insurance, freeholders’ administration or management charges, cleaning services, resident caretaker, bike store and communal garden)
Ground Rent: Peppercorn
Council Tax Band: B
Please note that all areas, measurements and distances given in these particulars are approximate and rounded. The text, photographs and floor plans are for general guidance only. The Modern House has not tested any services, appliances or specific fittings — prospective purchasers are advised to inspect the property themselves. All fixtures, fittings and furniture not specifically itemised within these particulars are deemed removable by the vendor.




History
Taymount Grange was built in 1935 to designs by English architect George Bertram Carter. Carter had studied at Blackheath School of Art between 1911 and 1915 before joining the Royal School of Art. He worked at Edwin Lutyens’ office as a student before setting up his own practice in Clifford’s Inn in 1929. Prior to Taymount Grange, Carter was responsible for two large factory designs in Tottenham and Whitechapel respectively. Carter designed both Taymount Grange and Lichfield Court, Richmond, in 1935.
Taymount Grange sits at the top of Taymount Rise in Forest Hill, on the previous sites of Taymount, a 19th-century house, and Queens Tennis Club. It embodies the ‘style moderne’ aesthetic that stemmed from the art deco movement during the 1930s. Unlike art deco, style moderne – also known as ‘streamline moderne’ or ‘ocean liner style’ – prioritised clean shapes, long horizontal forms, and a lack of ornamentation.
In his thesis The Servant Problem Solved: Modernist 1930s Residential Blocks, Damian Minto describes the history of Taymount Grange:
“[It] is built on the site of the original Queens tennis club. An important similarity with many modernist schemes was the fact that the existing earlier building (often a detached villa) was to be demolished to make way for the new block of flats. The site’s natural contours made it an ideal location for panoramic views of the London docks and rural edges of suburbia, a feature of which the flats take full advantage. The aimed new tenants were the middle classes – an important similarity with all modernist British residential schemes.
“Facilities available for residents included guestrooms, lounge, restaurant, terrace, landscaped gardens, swimming pool, seven tennis courts and a putting green. Taymount Grange was also fully staffed with everyone from porters to domestic help.”
From the expanses of white-painted stucco to the handsome metal windows and chrome-handled entrance doors, Taymount Grange has retained its unmistakably 1930s details that give it a romantic and modernist appeal.



