




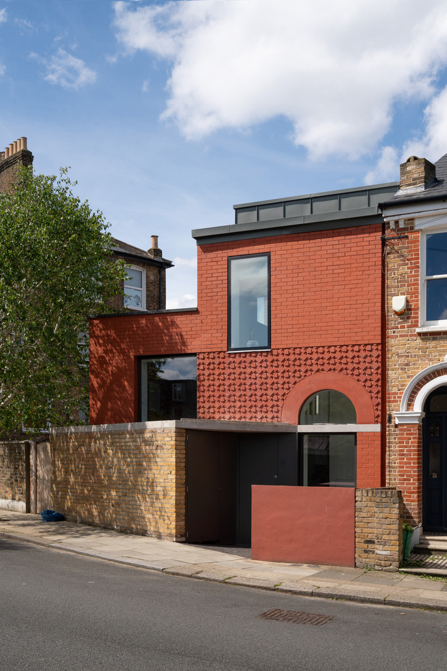

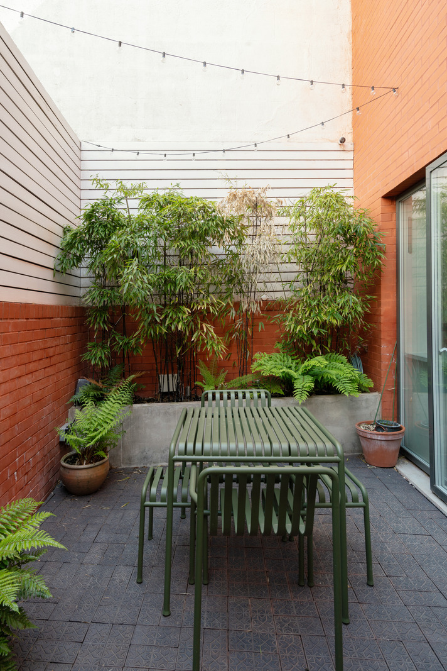
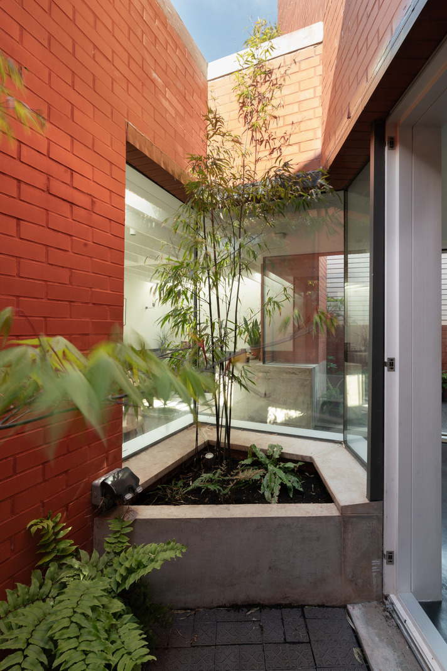


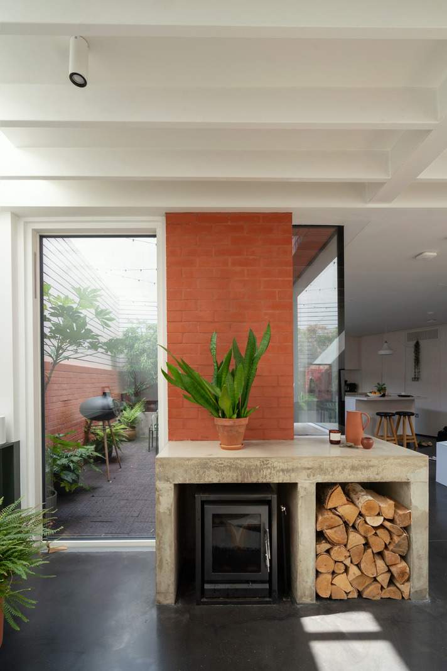
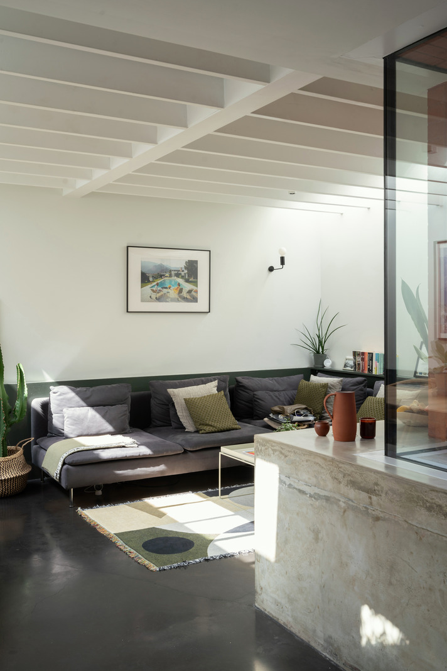

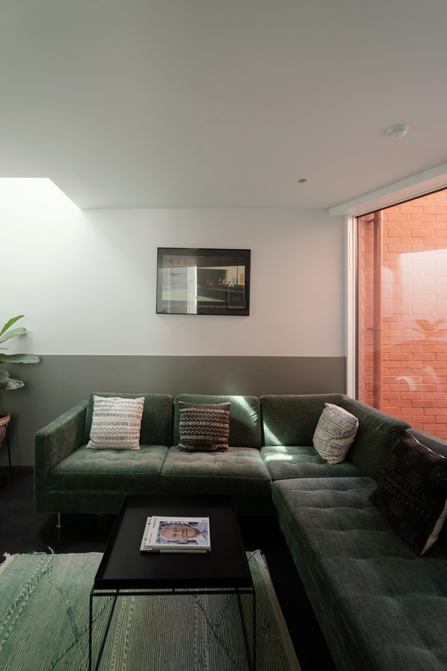
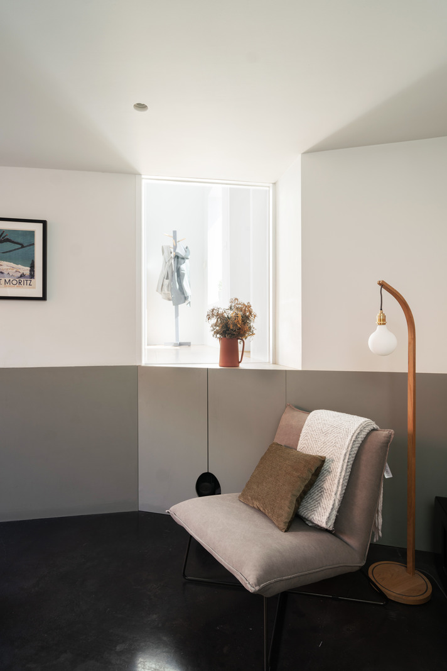
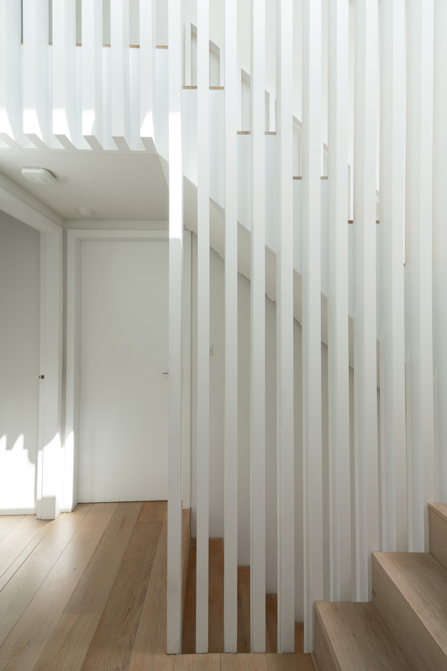
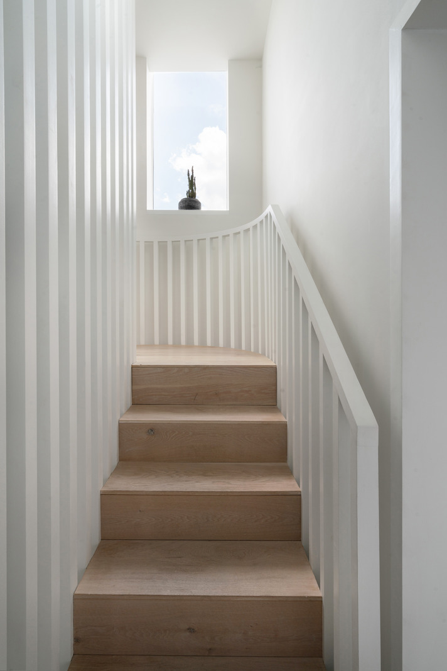



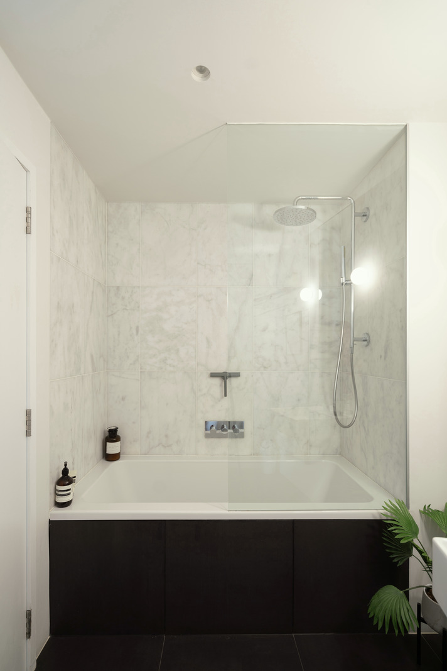
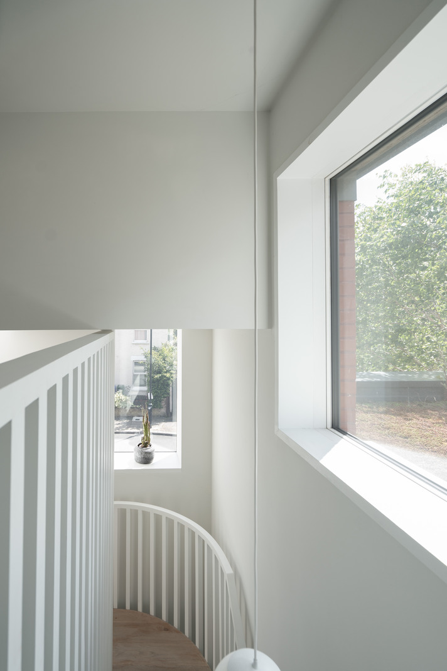

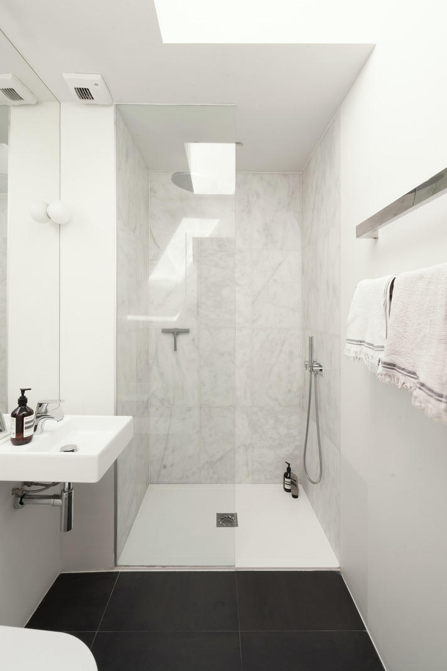
St Aidan's Road II
London SE22
Architect: 31/44 Architects
Request viewingRegister for similar homes“Light dances across the internal plan, imbuing each room with a certain luminoscity”
Designed by the award-winning practice 31/44 Architects, this remarkable three-bedroom house is positioned at the end of a quiet residential terrace in East Dulwich. Nicknamed ‘Red House’, its façade is playfully sympathetic towards the surrounding Victorian vernacular, immediately evident by its red brick, patterned detailing and a contemporary take on the keystone arch. An inventive use of space, the internal configuration has been designed to harbour as much natural light as possible and includes a central courtyard garden filled with greenery.
The Tour
Entry is through to a double-height atrium, with a short flight of steps that descend to the living space. The wood-slatted balustrade conceals a cloakroom with a utility cupboard on the right, and opposite there is a separate sitting room or snug. There access here to a substantial space that runs beneath half the house and provides plenty of storage space.
The open-plan living area is illuminated by cleverly positioned glazed courtyards and two large skylights. An ingeniously designed chimney stack with an exposed concrete plinth, part internal and part external, has a pivotal position in the room, rising up beyond the roofline of the building and tethered to the main structure by concrete supports. Ash cabinetry defines the fully integrated kitchen, which is topped with cool Corian worksurfaces. A thoughtfully placed window opposite the sink overlooks the courtyard beyond. Black concrete flooring flows throughout this floor.
The slatted balustrade on the staircase forms the core of the house, allowing natural light to pour through deep into the plan, imbuing the spaces with a luminous quality. There are two well-proportioned bedrooms on the first floor with full-height wardrobes with plenty of storage. A bathroom sits in the centre, predominantly executed in Carrera marble with monochrome accents. The main bedroom crowns the top of the house with an en suite shower room. Oak flooring creates a softer palette on these upper levels.
Outdoor Space
Cleverly levelled with the living spaces, the courtyard garden flows seamlessly from a glazed door in the kitchen. Enclosed in red brick and neat fencing, this area feels wonderfully private due to its subterranean position. Luscious bamboo and ferns burst from a contemporary concrete planter at one end, ensuring this space is beautifully green all year round.
The Area
St Aidan’s Road is perfectly positioned for the broad selection of cafés, bars and restaurants of Peckham and East Dulwich. Lordship Lane is less than a 5-minute walk away and is home to a vast number of independent shops, including Mons Cheesemongers, Franklin’s delicatessen and the Picturehouse Cinema.
Peckham is equally close to the house. Alongside the popular haunts of Bellenden Road, including the General Store, Flock & Herd Butcher, and Review Bookshop, Rye Lane has a number of wonderful spots. Local favourites include The White Horse Pub, The Montpelier, Persepolis, Peckhamplex, Copeland Park & Bussey Building, Frame Architect’s Market Peckham, and Nola Coffee.
East Dulwich Station has rail links that reach London Bridge in around 15 minutes. Stations in Forest Hill, Denmark Hill, and Peckham Rye are all a short bus ride away for access to the London Overground and trains to Victoria Station.
Council Tax Band: F
Please note that all areas, measurements and distances given in these particulars are approximate and rounded. The text, photographs and floor plans are for general guidance only. The Modern House has not tested any services, appliances or specific fittings — prospective purchasers are advised to inspect the property themselves. All fixtures, fittings and furniture not specifically itemised within these particulars are deemed removable by the vendor.








