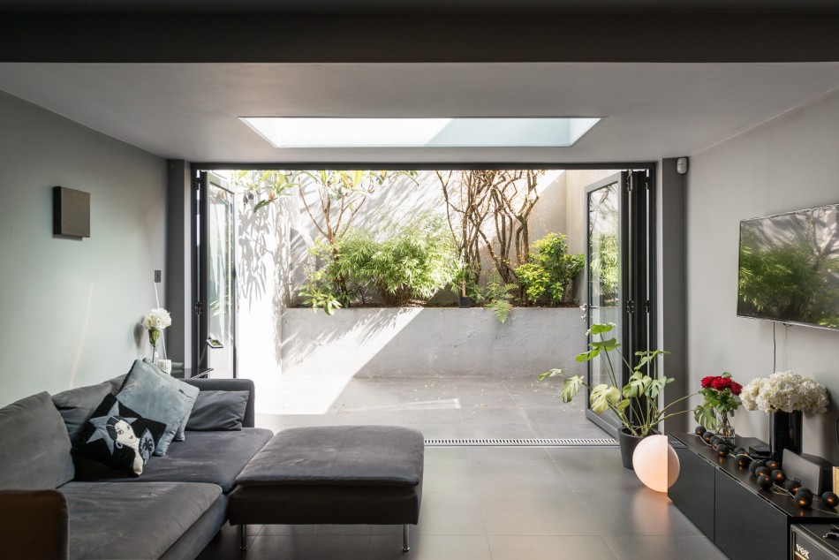
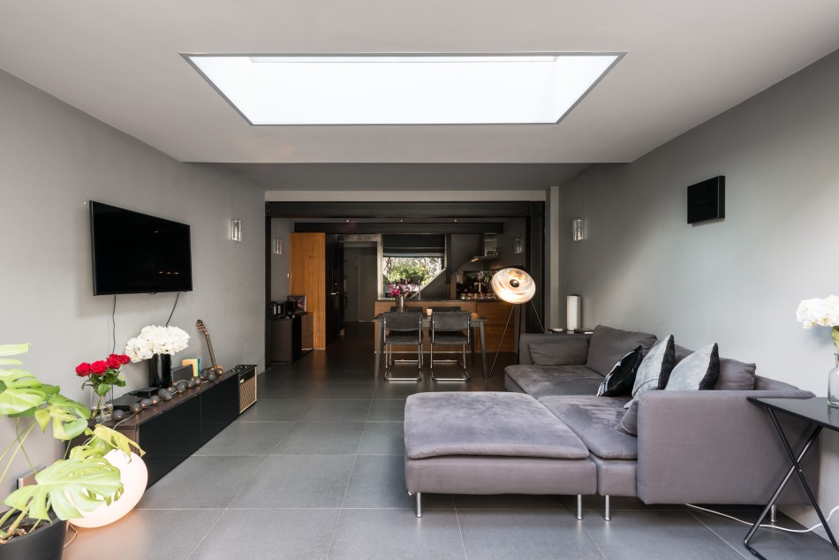








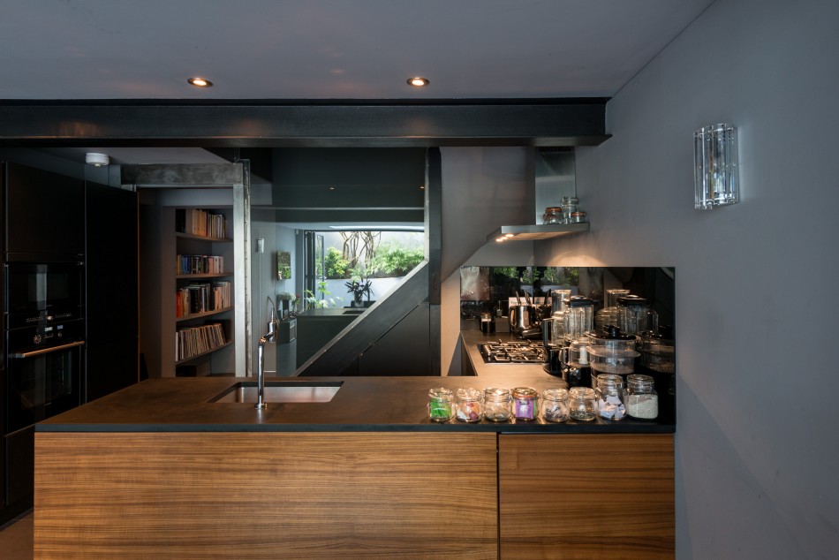



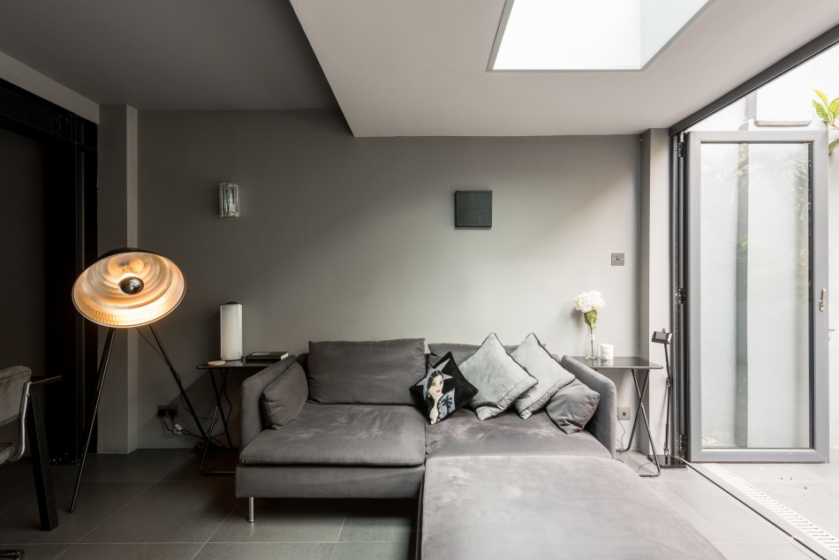


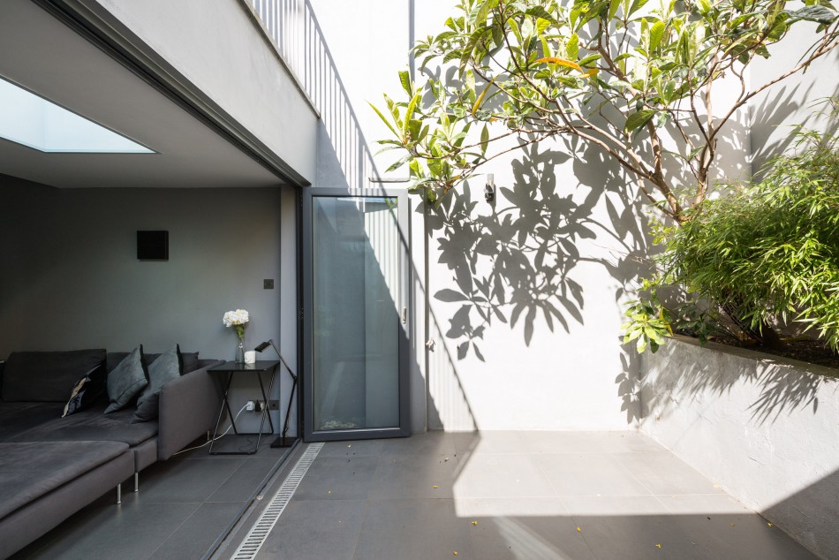

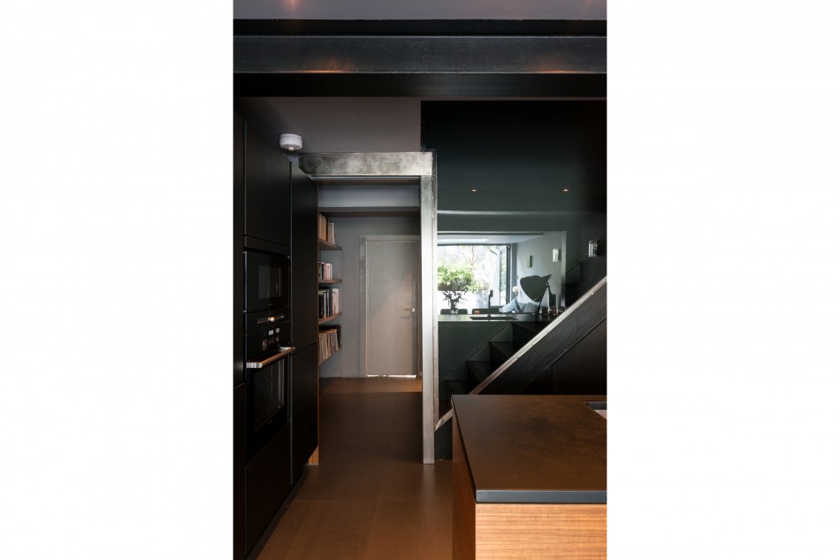

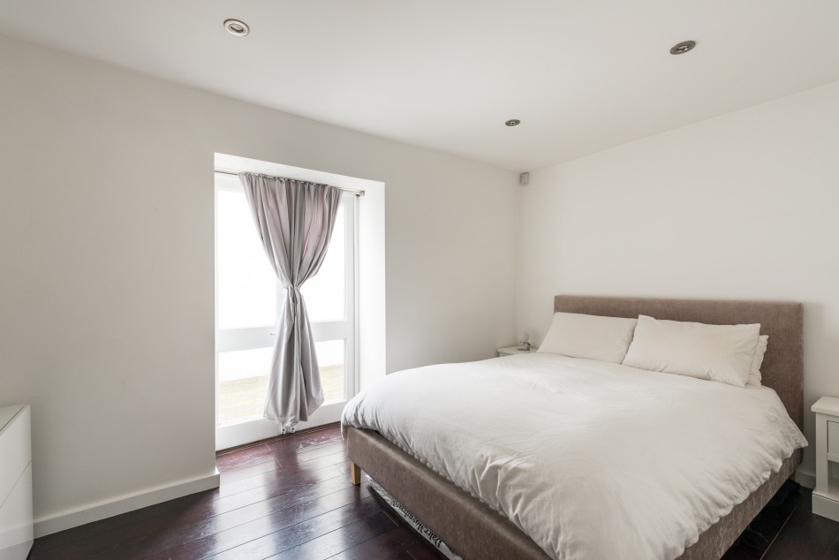
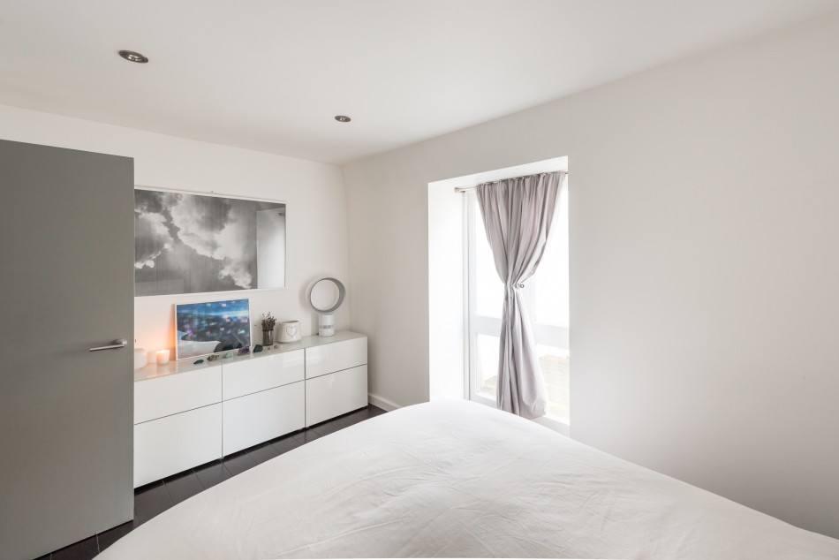



This distinguished two-bedroom garden apartment is arranged over two floors of an end-of-terrace Victorian house.
The building’s elegant stuccoed frontage offers little indication of the modern space within. The apartment is entered on the ground floor, via a communal entrance hall. Once inside, a small set of steps leads down to a bedroom with very high ceilings and built-in cupboards, with access to a terrace. The current owners use this room as a work space.
A staircase with a glass divider leads to the lower floor. At the rear is an open-plan reception, kitchen and dining room, with doors that fold right back to reveal the courtyard garden. The flooring runs all the way through to the garden, creating a seamless transition between inside and out. A skylight over the sitting area provides further natural light.
To the other side of the kitchen is a shower room, and a second bedroom that opens onto another decked patio. The apartment has underfloor heating throughout.
The property is located within walking distance of the shops, restaurants and bars of Islington, Dalston, London Fields and Stoke Newington. The closest train stations are Dalston Kingsland and Dalston Junction, which forms part of the East London line extension and provides routes into Highbury & Islington and Liverpool Street. Dalston has also been proposed as a station on the Crossrail 2 route.
Nearby Newington Green has a range of excellent facilities, including bakeries, a greengrocer, an Italian deli, a florist and a health-food shop, as well as numerous restaurants. Further shops, cafés and restaurants can be found on Stoke Newington Church Street and Upper Street. Open space is provided by Clissold Park to the north, Highbury Fields to the west and Hackney Downs to the east.
Tenure: Leasehold
Lease Length: approx. 108 years
Service Charge: approx. £2,994 per annum
Ground Rent: £150 per annum
Please note that all areas, measurements and distances given in these particulars are approximate and rounded. The text, photographs and floor plans are for general guidance only. The Modern House has not tested any services, appliances or specific fittings — prospective purchasers are advised to inspect the property themselves. All fixtures, fittings and furniture not specifically itemised within these particulars are deemed removable by the vendor.






